Stanze da Bagno con vasca sottopiano e top in granito - Foto e idee per arredare
Filtra anche per:
Budget
Ordina per:Popolari oggi
141 - 160 di 2.430 foto
1 di 3
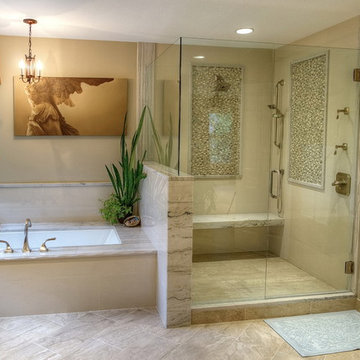
Both the shower and the bath feature accents of the Bianco Macabus quartzite. These features are both completely custom to fit the space, from the bench in the shower to the slab tub surround.
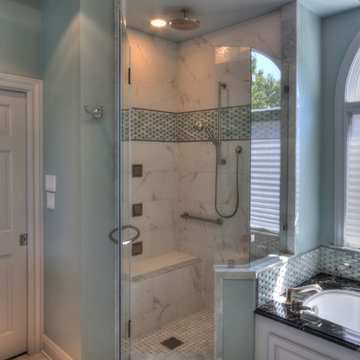
Idee per una grande stanza da bagno padronale contemporanea con ante con bugna sagomata, ante bianche, top in granito, vasca sottopiano, piastrelle bianche, piastrelle in pietra, pareti blu, pavimento in gres porcellanato e doccia ad angolo
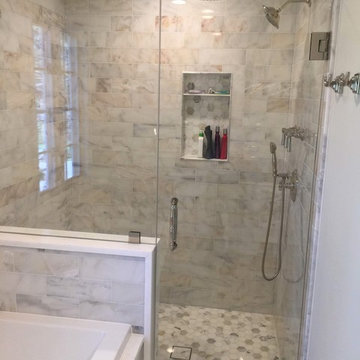
Ispirazione per una grande stanza da bagno padronale tradizionale con ante bianche, vasca sottopiano, vasca/doccia, piastrelle di marmo, pareti beige, pavimento in marmo, lavabo sottopiano, top in granito, porta doccia a battente e top bianco
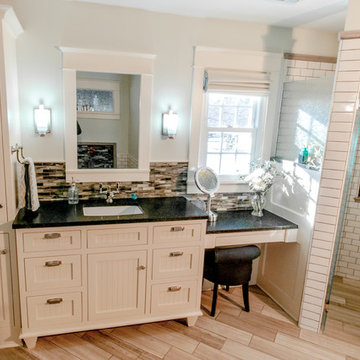
Griffin Customs
Ispirazione per una stanza da bagno padronale american style di medie dimensioni con lavabo sottopiano, ante a filo, ante bianche, top in granito, vasca sottopiano, doccia ad angolo, WC a due pezzi, piastrelle beige, piastrelle di vetro, pareti verdi e pavimento in pietra calcarea
Ispirazione per una stanza da bagno padronale american style di medie dimensioni con lavabo sottopiano, ante a filo, ante bianche, top in granito, vasca sottopiano, doccia ad angolo, WC a due pezzi, piastrelle beige, piastrelle di vetro, pareti verdi e pavimento in pietra calcarea
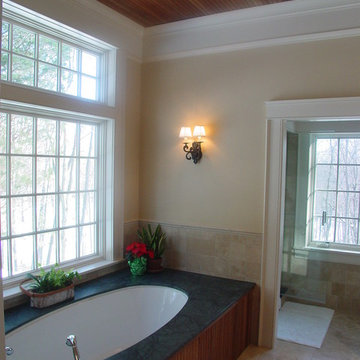
Luxury bath with plenty of day-lighting and views and soaring wood ceiling and stone finishes.
Immagine di una grande stanza da bagno padronale con vasca sottopiano, doccia ad angolo, piastrelle beige, pareti beige, ante a filo, ante in legno scuro, top in granito, piastrelle in pietra e pavimento in pietra calcarea
Immagine di una grande stanza da bagno padronale con vasca sottopiano, doccia ad angolo, piastrelle beige, pareti beige, ante a filo, ante in legno scuro, top in granito, piastrelle in pietra e pavimento in pietra calcarea
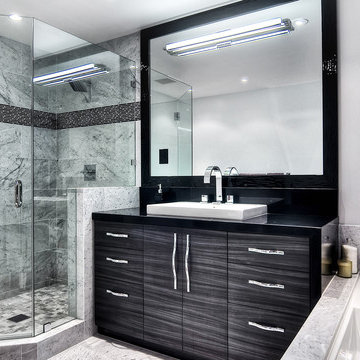
When Irvine designer, Richard Bustos’ client decided to remodel his Orange County 4,900 square foot home into a contemporary space, he immediately thought of Cantoni. His main concern though was based on the assumption that our luxurious modern furnishings came with an equally luxurious price tag. It was only after a visit to our Irvine store, where the client and Richard connected that the client realized our extensive collection of furniture and accessories was well within his reach.
“Richard was very thorough and straight forward as far as pricing,” says the client. "I became very intrigued that he was able to offer high quality products that I was looking for within my budget.”
The next phases of the project involved looking over floor plans and discussing the client’s vision as far as design. The goal was to create a comfortable, yet stylish and modern layout for the client, his wife, and their three kids. In addition to creating a cozy and contemporary space, the client wanted his home to exude a tranquil atmosphere. Drawing most of his inspiration from Houzz, (the leading online platform for home remodeling and design) the client incorporated a Zen-like ambiance through the distressed greyish brown flooring, organic bamboo wall art, and with Richard’s help, earthy wall coverings, found in both the master bedroom and bathroom.
Over the span of approximately two years, Richard helped his client accomplish his vision by selecting pieces of modern furniture that possessed the right colors, earthy tones, and textures so as to complement the home’s pre-existing features.
The first room the duo tackled was the great room, and later continued furnishing the kitchen and master bedroom. Living up to its billing, the great room not only opened up to a breathtaking view of the Newport coast, it also was one great space. Richard decided that the best option to maximize the space would be to break the room into two separate yet distinct areas for living and dining.
While exploring our online collections, the client discovered the Jasper Shag rug in a bold and vibrant green. The grassy green rug paired with the sleek Italian made Montecarlo glass dining table added just the right amount of color and texture to compliment the natural beauty of the bamboo sculpture. The client happily adds, “I’m always receiving complements on the green rug!”
Once the duo had completed the dining area, they worked on furnishing the living area, and later added pieces like the classic Renoir bed to the master bedroom and Crescent Console to the kitchen, which adds both balance and sophistication. The living room, also known as the family room was the central area where Richard’s client and his family would spend quality time. As a fellow family man, Richard understood that that meant creating an inviting space with comfortable and durable pieces of furniture that still possessed a modern flare. The client loved the look and design of the Mercer sectional. With Cantoni’s ability to customize furniture, Richard was able to special order the sectional in a fabric that was both durable and aesthetically pleasing.
Selecting the color scheme for the living room was also greatly influenced by the client’s pre-existing artwork as well as unique distressed floors. Richard recommended adding dark pieces of furniture as seen in the Mercer sectional along with the Viera area rug. He explains, “The darker colors and contrast of the rug’s material worked really well with the distressed wood floor.” Furthermore, the comfortable American Leather Recliner, which was customized in red leather not only maximized the space, but also tied in the client’s picturesque artwork beautifully. The client adds gratefully, “Richard was extremely helpful with color; He was great at seeing if I was taking it too far or not enough.”
It is apparent that Richard and his client made a great team. With the client’s passion for great design and Richard’s design expertise, together they transformed the home into a modern sanctuary. Working with this particular client was a very rewarding experience for Richard. He adds, “My client and his family were so easy and fun to work with. Their enthusiasm, focus, and involvement are what helped me bring their ideas to life. I think we created a unique environment that their entire family can enjoy for many years to come.”
https://www.cantoni.com/project/a-contemporary-sanctuary
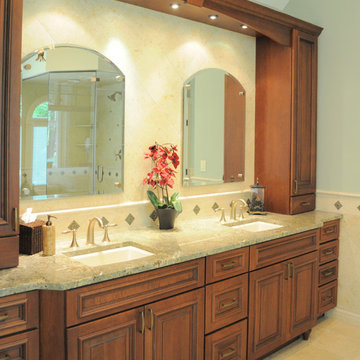
Master Bath with double vanity. Cherry cabinets house, granite countertop, stone tile backsplash.
Photography by KAS Interiors
Esempio di una grande stanza da bagno padronale classica con lavabo sottopiano, ante con bugna sagomata, ante in legno scuro, top in granito, vasca sottopiano, doccia ad angolo, WC monopezzo, piastrelle beige, piastrelle in pietra, pareti verdi, pavimento in travertino, pavimento beige, porta doccia a battente e top verde
Esempio di una grande stanza da bagno padronale classica con lavabo sottopiano, ante con bugna sagomata, ante in legno scuro, top in granito, vasca sottopiano, doccia ad angolo, WC monopezzo, piastrelle beige, piastrelle in pietra, pareti verdi, pavimento in travertino, pavimento beige, porta doccia a battente e top verde
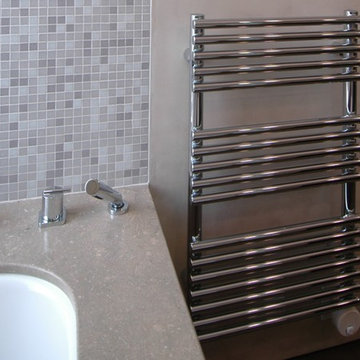
Transitional Design Condo Update in San Francisco, California Pacific Heights Neighborhood
The owners of this condo in Pacific Heights wanted to update their 60’s style kitchen and bathrooms yet strike a balance between ultra modern and conservative. To achieve this, we combined clean modern lines and contemporary fittings with warm natural stone and rich woods. In the kitchen, a distinctive effect is achieved by using quarter sawn cherry veneer on the shaker style cabinet doors with parallel grain run horizontally. Beautiful brown granite and custom stain compliment the oak floors we selected to provide continuity with the rest of the house. The master bath features a vanity designed with a wrap-over counter of thick granite, wenge wood veneers, Venetian plaster and a carefully coordinated variety of glass and stone tiles. In the guest bath a similar material palette is enlivened by inclusion of a wall hung toilet and an art niche.

This custom home, sitting above the City within the hills of Corvallis, was carefully crafted with attention to the smallest detail. The homeowners came to us with a vision of their dream home, and it was all hands on deck between the G. Christianson team and our Subcontractors to create this masterpiece! Each room has a theme that is unique and complementary to the essence of the home, highlighted in the Swamp Bathroom and the Dogwood Bathroom. The home features a thoughtful mix of materials, using stained glass, tile, art, wood, and color to create an ambiance that welcomes both the owners and visitors with warmth. This home is perfect for these homeowners, and fits right in with the nature surrounding the home!
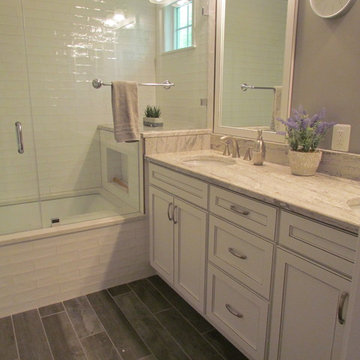
New master bathroom with shower and tub combo.
Esempio di una stanza da bagno padronale stile americano di medie dimensioni con ante con riquadro incassato, ante bianche, vasca sottopiano, vasca/doccia, piastrelle bianche, piastrelle diamantate, pareti grigie, pavimento in gres porcellanato, lavabo sottopiano, top in granito, pavimento grigio, porta doccia a battente e top bianco
Esempio di una stanza da bagno padronale stile americano di medie dimensioni con ante con riquadro incassato, ante bianche, vasca sottopiano, vasca/doccia, piastrelle bianche, piastrelle diamantate, pareti grigie, pavimento in gres porcellanato, lavabo sottopiano, top in granito, pavimento grigio, porta doccia a battente e top bianco
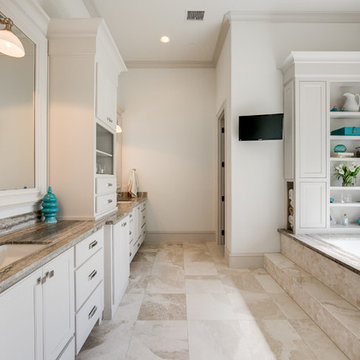
Ispirazione per un'ampia stanza da bagno padronale tradizionale con ante in stile shaker, ante bianche, vasca sottopiano, doccia doppia, WC a due pezzi, piastrelle beige, piastrelle in ceramica, pareti bianche, pavimento con piastrelle in ceramica, lavabo sottopiano, top in granito, pavimento beige e porta doccia a battente
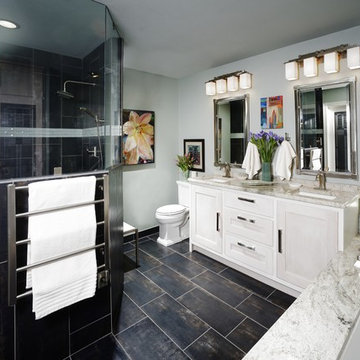
Idee per una grande stanza da bagno padronale design con ante in stile shaker, ante bianche, vasca sottopiano, doccia aperta, WC a due pezzi, piastrelle nere, piastrelle in gres porcellanato, pareti blu, pavimento in gres porcellanato, lavabo sottopiano e top in granito
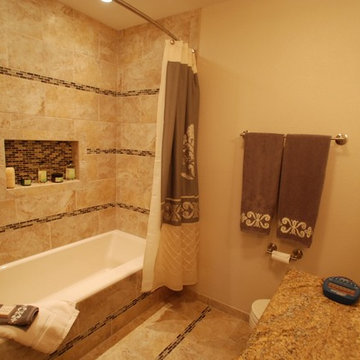
Lester O'Malley
Idee per una stanza da bagno padronale classica di medie dimensioni con lavabo sottopiano, consolle stile comò, ante con finitura invecchiata, top in granito, vasca sottopiano, vasca/doccia, WC a due pezzi, piastrelle beige, pareti beige e pavimento in gres porcellanato
Idee per una stanza da bagno padronale classica di medie dimensioni con lavabo sottopiano, consolle stile comò, ante con finitura invecchiata, top in granito, vasca sottopiano, vasca/doccia, WC a due pezzi, piastrelle beige, pareti beige e pavimento in gres porcellanato
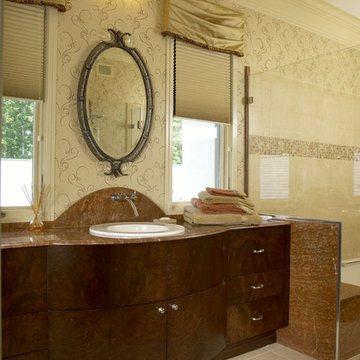
Elegant Designs, Inc.
Guest Bath (photography by Dan Mayers)
Idee per una grande stanza da bagno chic con lavabo da incasso, ante lisce, ante in legno bruno, piastrelle beige, top in granito, vasca sottopiano, vasca/doccia e piastrelle in gres porcellanato
Idee per una grande stanza da bagno chic con lavabo da incasso, ante lisce, ante in legno bruno, piastrelle beige, top in granito, vasca sottopiano, vasca/doccia e piastrelle in gres porcellanato
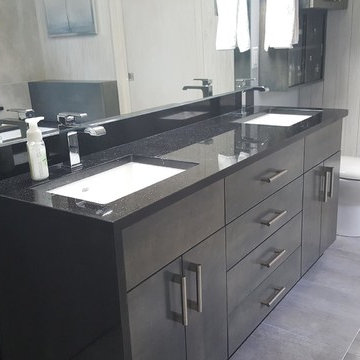
Modern style Master Bathroom with waterfall granite features, niche and seat incorporated into shower from soaking tub, and frameless glass partition and door leading into newly designed shower.
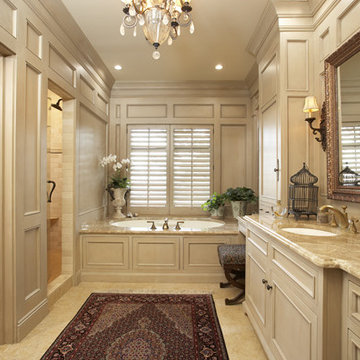
Interior Design | Bruce Kading
Matt Schmitt Photography
Idee per una grande stanza da bagno padronale tradizionale con ante con riquadro incassato, ante beige, vasca sottopiano, doccia alcova, pareti beige, lavabo sottopiano e top in granito
Idee per una grande stanza da bagno padronale tradizionale con ante con riquadro incassato, ante beige, vasca sottopiano, doccia alcova, pareti beige, lavabo sottopiano e top in granito
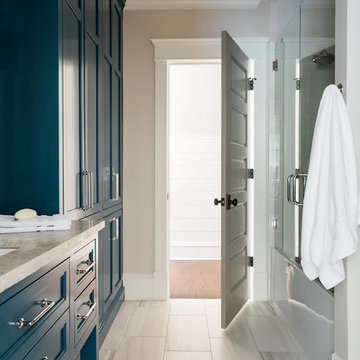
Ispirazione per una stanza da bagno costiera con ante con riquadro incassato, ante blu, vasca sottopiano, doccia alcova, pareti beige, lavabo sottopiano, top in granito, pavimento grigio, porta doccia a battente e top beige
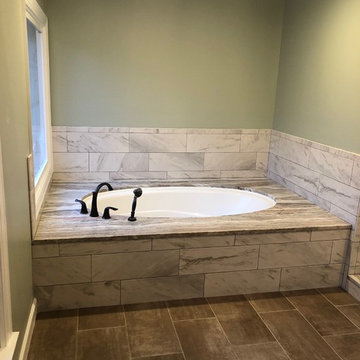
Esempio di una stanza da bagno padronale classica di medie dimensioni con ante con riquadro incassato, ante in legno bruno, vasca sottopiano, doccia aperta, piastrelle grigie, piastrelle in ceramica, pareti beige, pavimento con piastrelle in ceramica, lavabo sottopiano, top in granito, pavimento marrone e doccia con tenda
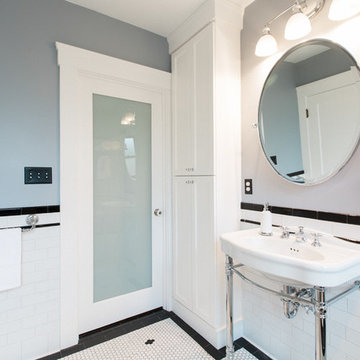
Photo by Nate Lewis Photography. Design & Construction completed thru Case Design/Remodeling of San Jose, CA.
Foto di una stanza da bagno stile americano di medie dimensioni con consolle stile comò, ante bianche, vasca sottopiano, vasca/doccia, WC a due pezzi, piastrelle bianche, piastrelle in ceramica, pareti grigie, pavimento con piastrelle in ceramica, lavabo a consolle e top in granito
Foto di una stanza da bagno stile americano di medie dimensioni con consolle stile comò, ante bianche, vasca sottopiano, vasca/doccia, WC a due pezzi, piastrelle bianche, piastrelle in ceramica, pareti grigie, pavimento con piastrelle in ceramica, lavabo a consolle e top in granito

Elegant Traditional Master Bath
Photographer: Sacha Griffin
Idee per una grande stanza da bagno padronale chic con lavabo sottopiano, ante con bugna sagomata, ante verdi, top in granito, vasca sottopiano, doccia ad angolo, WC a due pezzi, piastrelle beige, piastrelle in gres porcellanato, pareti beige, pavimento in gres porcellanato, pavimento beige, porta doccia a battente, top beige, panca da doccia, due lavabi e mobile bagno incassato
Idee per una grande stanza da bagno padronale chic con lavabo sottopiano, ante con bugna sagomata, ante verdi, top in granito, vasca sottopiano, doccia ad angolo, WC a due pezzi, piastrelle beige, piastrelle in gres porcellanato, pareti beige, pavimento in gres porcellanato, pavimento beige, porta doccia a battente, top beige, panca da doccia, due lavabi e mobile bagno incassato
Stanze da Bagno con vasca sottopiano e top in granito - Foto e idee per arredare
8