Stanze da Bagno con vasca sottopiano e piastrelle di vetro - Foto e idee per arredare
Filtra anche per:
Budget
Ordina per:Popolari oggi
61 - 80 di 685 foto
1 di 3
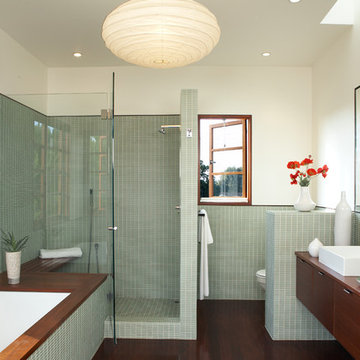
Immagine di una stanza da bagno padronale contemporanea con lavabo a bacinella, ante lisce, ante in legno scuro, vasca sottopiano, doccia alcova, piastrelle verdi, piastrelle di vetro, pareti bianche e parquet scuro
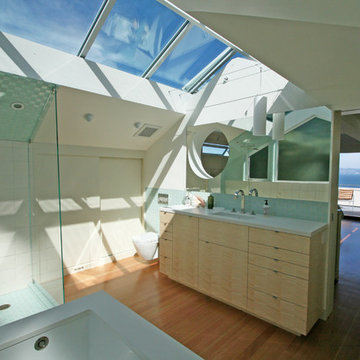
Master Bathroom: While soaking in the tub you can take in the greens of the glass tile walls, the blues of the sky and San Francisco Bay and the warm wood tones of the floor and vanity cabinets.
Photos: Couture Architecture
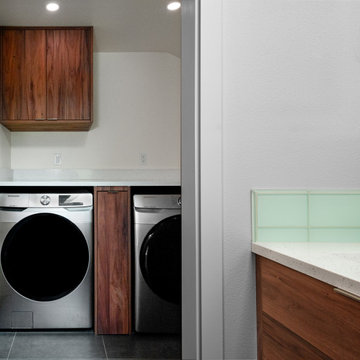
Book matched vanity cabinet with countertop that seamlessly waterfalls into the tub deck. Washer & Dryer are built in to matching cabinetry that blends perfectly with the vanity design.
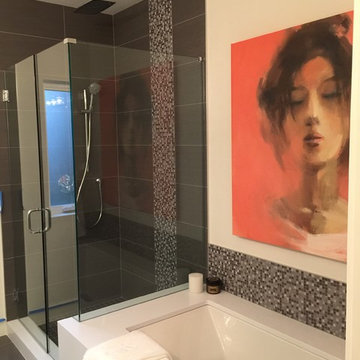
Idee per una stanza da bagno padronale minimalista di medie dimensioni con vasca sottopiano, doccia alcova, pistrelle in bianco e nero, piastrelle grigie, piastrelle di vetro, pareti beige, pavimento in gres porcellanato, pavimento grigio e porta doccia a battente
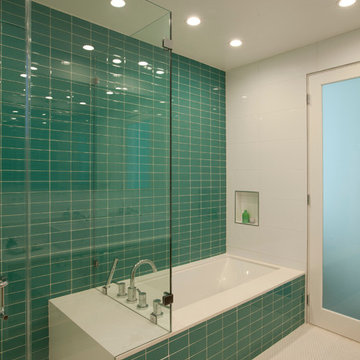
Undine Prohl
Foto di una stanza da bagno padronale design di medie dimensioni con ante lisce, ante in legno scuro, vasca sottopiano, doccia a filo pavimento, WC a due pezzi, piastrelle blu, piastrelle di vetro, pareti bianche, pavimento con piastrelle in ceramica, lavabo rettangolare e top in quarzo composito
Foto di una stanza da bagno padronale design di medie dimensioni con ante lisce, ante in legno scuro, vasca sottopiano, doccia a filo pavimento, WC a due pezzi, piastrelle blu, piastrelle di vetro, pareti bianche, pavimento con piastrelle in ceramica, lavabo rettangolare e top in quarzo composito
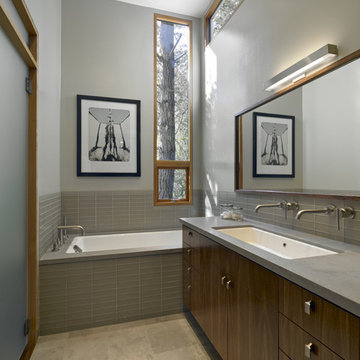
mill valley house, bruce damonte® photography
Foto di una stanza da bagno padronale moderna con lavabo rettangolare, ante lisce, ante in legno bruno, vasca sottopiano, piastrelle grigie, piastrelle di vetro, pareti grigie e top in quarzo composito
Foto di una stanza da bagno padronale moderna con lavabo rettangolare, ante lisce, ante in legno bruno, vasca sottopiano, piastrelle grigie, piastrelle di vetro, pareti grigie e top in quarzo composito
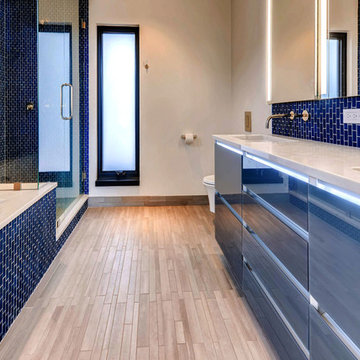
Rodwin Architecture & Skycastle Homes
Location: Boulder, CO, United States
The homeowner wanted something bold and unique for his home. He asked that it be warm in its material palette, strongly connected to its site and deep green in its performance. This 3,000 sf. modern home’s design reflects a carefully crafted balance between capturing mountain views and passive solar design. On the ground floor, interior Travertine tile radiant heated floors flow out through broad sliding doors to the white concrete patio and then dissolves into the landscape. A built-in BBQ and gas fire pit create an outdoor room. The ground floor has a sunny, simple open concept floor plan that joins all the public social spaces and creates a gracious indoor/outdoor flow. The sleek kitchen has an urban cultivator (for fresh veggies) and a quick connection to the raised bed garden and small fruit tree orchard outside. Follow the floating staircase up the board-formed concrete tile wall. At the landing your view continues out over a “live roof”. The second floor’s 14ft tall ceilings open to giant views of the Flatirons and towering trees. Clerestory windows allow in high light, and create a floating roof effect as the Doug Fir ceiling continues out to form the large eaves; we protected the house’s large windows from overheating by creating an enormous cantilevered hat. The upper floor has a bedroom on each end and is centered around the spacious family room, where music is the main activity. The family room has a nook for a mini-home office featuring a floating wood desk. Forming one wall of the family room, a custom-designed pair of laser-cut barn doors inspired by a forest of trees opens to an 18th century Chinese day-bed. The bathrooms sport hand-made glass mosaic tiles; the daughter’s shower is designed to resemble a waterfall. This near-Net-Zero Energy home achieved LEED Gold certification. It has 10kWh of solar panels discretely tucked onto the roof, a ground source heat pump & boiler, foam insulation, an ERV, Energy Star windows and appliances, all LED lights and water conserving plumbing fixtures. Built by Skycastle Construction.
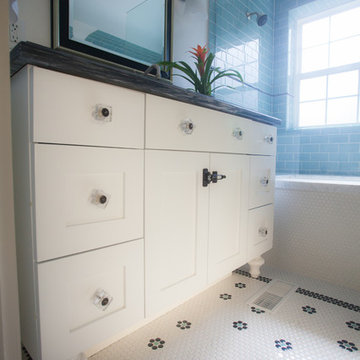
photos by Kristan Jacobsen
Immagine di una piccola stanza da bagno padronale tradizionale con ante bianche, top in marmo, vasca sottopiano, vasca/doccia, piastrelle blu, pareti bianche, pavimento con piastrelle in ceramica, lavabo sottopiano, ante in stile shaker, piastrelle di vetro, pavimento bianco e doccia con tenda
Immagine di una piccola stanza da bagno padronale tradizionale con ante bianche, top in marmo, vasca sottopiano, vasca/doccia, piastrelle blu, pareti bianche, pavimento con piastrelle in ceramica, lavabo sottopiano, ante in stile shaker, piastrelle di vetro, pavimento bianco e doccia con tenda
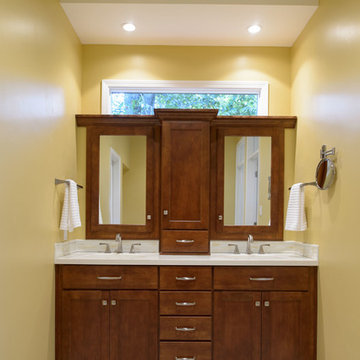
Matt Kocourek
Esempio di una grande stanza da bagno padronale chic con lavabo sottopiano, ante in stile shaker, ante in legno bruno, top in vetro, vasca sottopiano, doccia a filo pavimento, piastrelle bianche, piastrelle di vetro, pareti gialle e pavimento in gres porcellanato
Esempio di una grande stanza da bagno padronale chic con lavabo sottopiano, ante in stile shaker, ante in legno bruno, top in vetro, vasca sottopiano, doccia a filo pavimento, piastrelle bianche, piastrelle di vetro, pareti gialle e pavimento in gres porcellanato
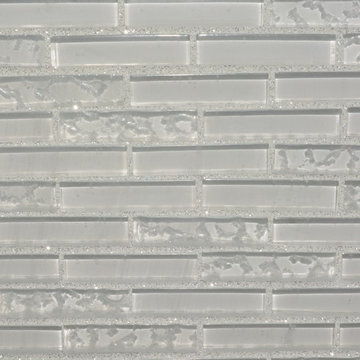
Idee per una grande stanza da bagno padronale tradizionale con lavabo sottopiano, vasca sottopiano, doccia alcova, piastrelle multicolore e piastrelle di vetro
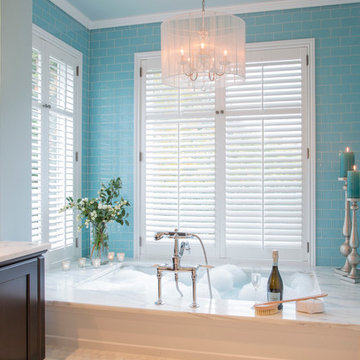
I wanted to give a special touch to the bath area as it is the first thing you see when entering the Master Bathroom. All the walls in the bath alcove are tiled with Ann Sacks Glass Subway Tile. It's the blue my client wanted and that something special that elevates this space.
Project built by Portland Remodel, Steve Heiteen
Steve Eltinge, Eltinge Photography
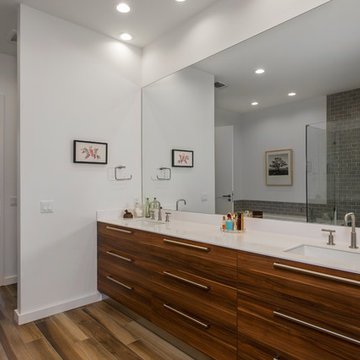
This is another wonderful example of a mid century modern home. The home has great views of the outdoor space from every area of the home.
Photography by Vernon Wentz of Ad Imagery
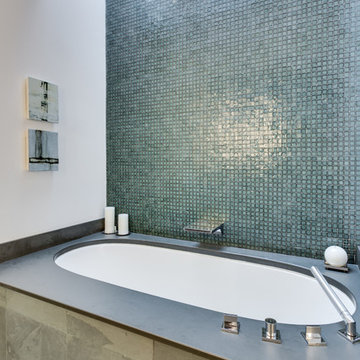
Foto di una stanza da bagno padronale contemporanea di medie dimensioni con ante lisce, ante bianche, vasca sottopiano, doccia a filo pavimento, piastrelle verdi, piastrelle di vetro, pareti bianche e pavimento in ardesia
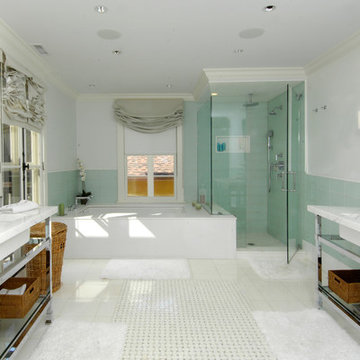
Images 4 Photography - Chris Meech
Ispirazione per una stanza da bagno mediterranea con lavabo sottopiano, vasca sottopiano, doccia ad angolo, piastrelle verdi e piastrelle di vetro
Ispirazione per una stanza da bagno mediterranea con lavabo sottopiano, vasca sottopiano, doccia ad angolo, piastrelle verdi e piastrelle di vetro

Our client asked us to remodel the Master Bathroom of her 1970's lake home which was quite an honor since it was an important and personal space that she had been dreaming about for years. As a busy doctor and mother of two, she needed a sanctuary to relax and unwind. She and her husband had previously remodeled their entire house except for the Master Bath which was dark, tight and tired. She wanted a better layout to create a bright, clean, modern space with Calacatta gold marble, navy blue glass tile and cabinets and a sprinkle of gold hardware. The results were stunning... a fresh, clean, modern, bright and beautiful Master Bathroom that our client was thrilled to enjoy for years to come.
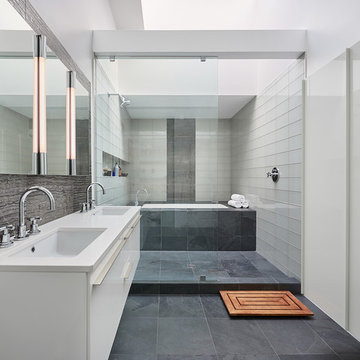
Hoachlander Davis Photography
Foto di una stanza da bagno padronale contemporanea con ante lisce, ante bianche, vasca/doccia, piastrelle grigie, piastrelle bianche, pareti bianche, pavimento in gres porcellanato, lavabo sottopiano, top in superficie solida, vasca sottopiano, piastrelle di vetro e doccia aperta
Foto di una stanza da bagno padronale contemporanea con ante lisce, ante bianche, vasca/doccia, piastrelle grigie, piastrelle bianche, pareti bianche, pavimento in gres porcellanato, lavabo sottopiano, top in superficie solida, vasca sottopiano, piastrelle di vetro e doccia aperta
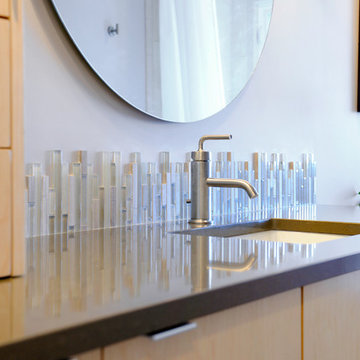
Featured in St. Louis At Home magazine. A contemporary bath gains a little whimsy with the "city skyline" created by setting glass tile strips vertically as the vanity back splash. The round mirror mimics a full moon shining above the city Michael Jacob Photography
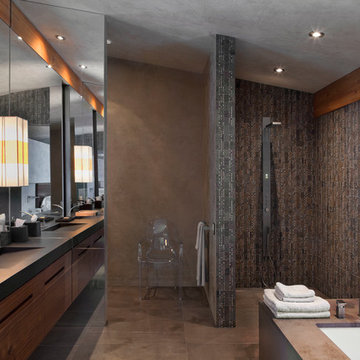
Ispirazione per una grande stanza da bagno padronale minimalista con ante lisce, ante in legno bruno, vasca sottopiano, doccia aperta, piastrelle marroni, piastrelle grigie, piastrelle di vetro, pareti marroni, lavabo sottopiano, top in superficie solida, pavimento marrone e doccia aperta
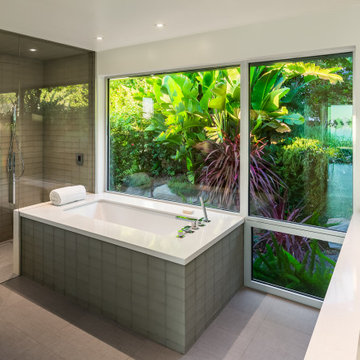
Ciro Coelho Photography
Ispirazione per una stanza da bagno minimal con vasca sottopiano, piastrelle grigie, piastrelle di vetro, pareti bianche, lavabo sottopiano, pavimento grigio, top bianco e due lavabi
Ispirazione per una stanza da bagno minimal con vasca sottopiano, piastrelle grigie, piastrelle di vetro, pareti bianche, lavabo sottopiano, pavimento grigio, top bianco e due lavabi
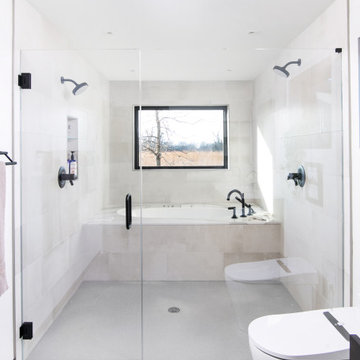
Idee per una stanza da bagno padronale moderna di medie dimensioni con vasca sottopiano, vasca/doccia, bidè, piastrelle multicolore, piastrelle di vetro, pareti bianche, pavimento in cemento e porta doccia a battente
Stanze da Bagno con vasca sottopiano e piastrelle di vetro - Foto e idee per arredare
4