Stanze da Bagno con vasca sottopiano e pavimento con piastrelle a mosaico - Foto e idee per arredare
Filtra anche per:
Budget
Ordina per:Popolari oggi
81 - 100 di 672 foto
1 di 3
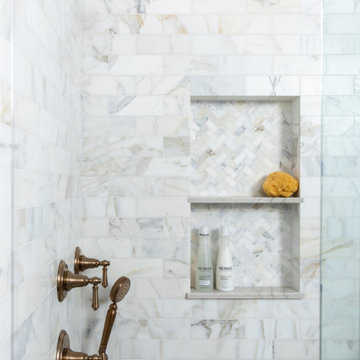
Esempio di una stanza da bagno padronale classica con ante a filo, ante blu, vasca sottopiano, doccia alcova, WC a due pezzi, piastrelle grigie, piastrelle a mosaico, pavimento con piastrelle a mosaico, lavabo sottopiano, top in quarzo composito, pavimento multicolore, porta doccia a battente, top multicolore, panca da doccia, due lavabi e mobile bagno incassato
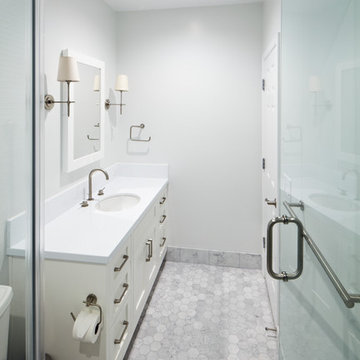
Foto di una stanza da bagno padronale minimal di medie dimensioni con lavabo a consolle, ante lisce, ante bianche, top in superficie solida, pavimento con piastrelle a mosaico, vasca sottopiano, doccia alcova, WC monopezzo, piastrelle beige, piastrelle in pietra e pareti bianche
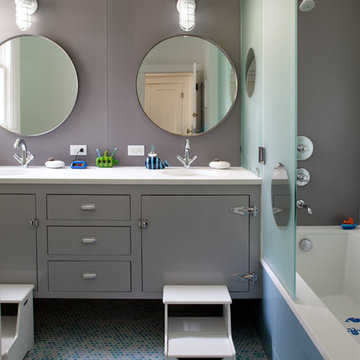
Idee per una stanza da bagno per bambini design di medie dimensioni con ante grigie, ante lisce, pareti grigie, pavimento con piastrelle a mosaico, vasca sottopiano, vasca/doccia, lavabo sottopiano, top in saponaria, pavimento blu, porta doccia a battente, top bianco, due lavabi e mobile bagno sospeso
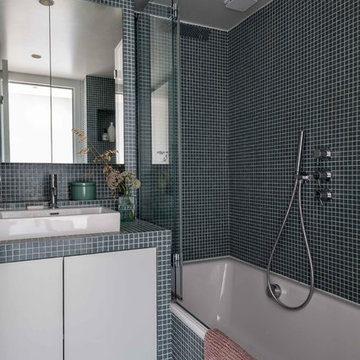
Ispirazione per una piccola stanza da bagno padronale minimal con ante a filo, ante blu, vasca sottopiano, piastrelle blu, piastrelle di vetro, pareti blu, pavimento con piastrelle a mosaico, lavabo da incasso, top piastrellato, pavimento blu e top blu
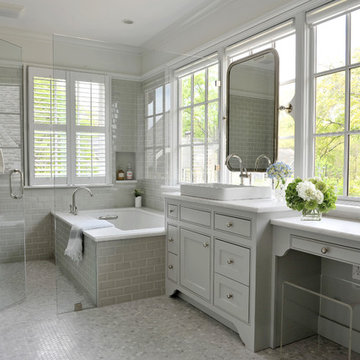
Ross Piper Architect and Kerry Green, Designer. This bathroom had many pages of drawings to complete. The client needed windows and together with Ross Piper, we created the mirror on the window concept. The client can put on makeup and have privacy thanks to
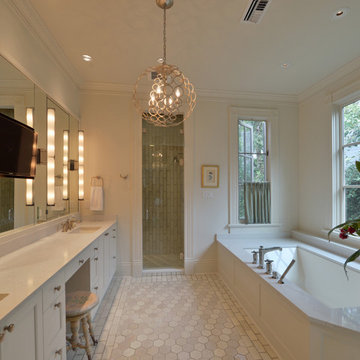
Immagine di una grande stanza da bagno padronale classica con ante bianche, vasca sottopiano, doccia alcova, pavimento con piastrelle a mosaico, lavabo sottopiano, ante in stile shaker, piastrelle beige, piastrelle grigie, piastrelle bianche, piastrelle a mosaico, pareti bianche e top in quarzo composito
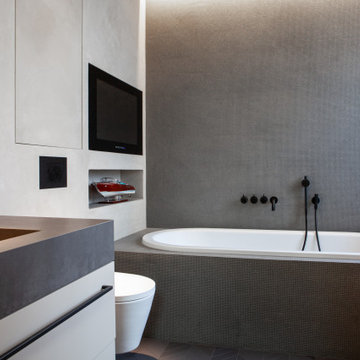
Esempio di una grande stanza da bagno padronale industriale con ante lisce, ante in legno bruno, vasca sottopiano, doccia a filo pavimento, WC sospeso, piastrelle a listelli, pareti grigie, pavimento con piastrelle a mosaico, lavabo integrato, top in granito, pavimento grigio, doccia aperta, top nero, nicchia, due lavabi, mobile bagno freestanding e soffitto ribassato
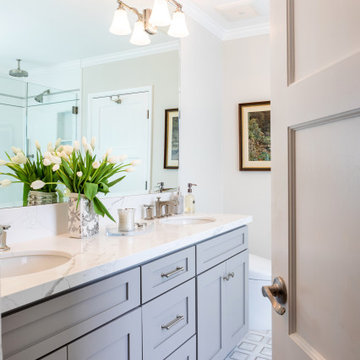
Soft greige Shaker cabinets and white tile make for a classic bathroom. The floor tile is so gorgeous and is varying shades of beige, taupe and white which set the tone for our overall color palette.
This bathroom layout was an original 1950's design with a very small vanity and small shower. To enlarge the vanity and shower, we reconfigured the floor plan. The new floor plan includes a double vanity and a corner shower with glass enclosure and soaking tub.
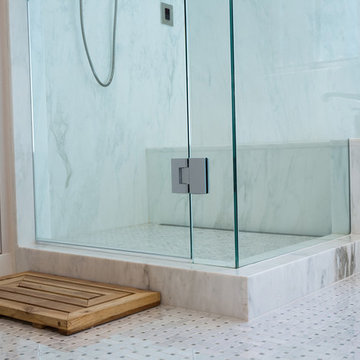
The marble surround coordinates well with the subway floor tiles for a refined style of this bathroom. The built-in shower bench allows you to sit down and relax while taking a steam bath. This all-white master bathroom is built by ULFBUILT, a custom home builder in Beaver Creek.
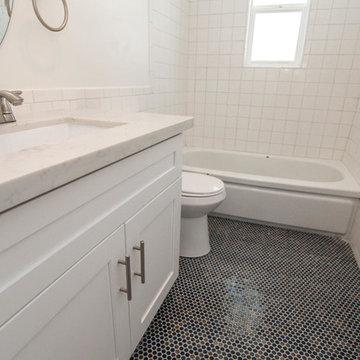
Foto di una piccola stanza da bagno padronale minimalista con ante in stile shaker, ante bianche, top in quarzo composito, vasca sottopiano, vasca/doccia, WC monopezzo, piastrelle bianche, piastrelle di vetro, pareti bianche, pavimento con piastrelle a mosaico, lavabo da incasso, pavimento multicolore e doccia aperta
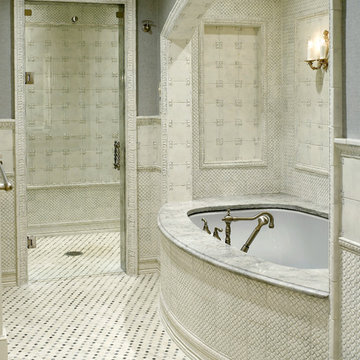
Foto di una grande stanza da bagno padronale vittoriana con consolle stile comò, ante con finitura invecchiata, vasca sottopiano, doccia ad angolo, pareti grigie, pavimento con piastrelle a mosaico, lavabo sottopiano e top in marmo
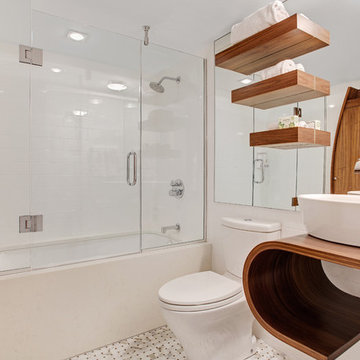
Ryan Gamma Photography
Foto di una stanza da bagno minimal con lavabo a bacinella, top in legno, vasca sottopiano, vasca/doccia, WC a due pezzi, piastrelle bianche e pavimento con piastrelle a mosaico
Foto di una stanza da bagno minimal con lavabo a bacinella, top in legno, vasca sottopiano, vasca/doccia, WC a due pezzi, piastrelle bianche e pavimento con piastrelle a mosaico
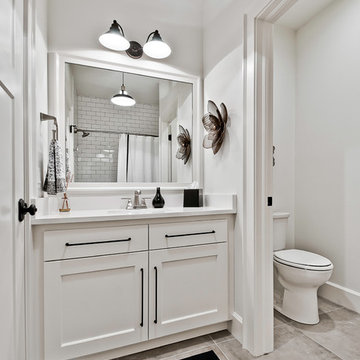
Idee per una grande stanza da bagno american style con ante con bugna sagomata, ante bianche, vasca sottopiano, vasca/doccia, WC a due pezzi, piastrelle bianche, piastrelle in gres porcellanato, pareti bianche, pavimento con piastrelle a mosaico, lavabo sottopiano, top in quarzo composito, pavimento grigio, porta doccia scorrevole e top bianco
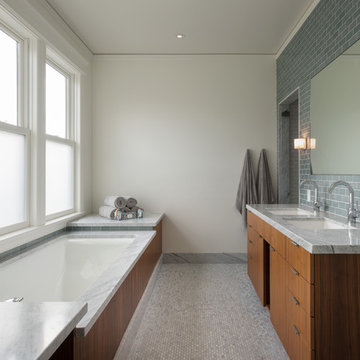
Aaron Leitz Photography
Idee per una stanza da bagno minimal con lavabo sottopiano, ante lisce, ante in legno scuro, vasca sottopiano, piastrelle grigie, piastrelle diamantate, pavimento con piastrelle a mosaico e top grigio
Idee per una stanza da bagno minimal con lavabo sottopiano, ante lisce, ante in legno scuro, vasca sottopiano, piastrelle grigie, piastrelle diamantate, pavimento con piastrelle a mosaico e top grigio
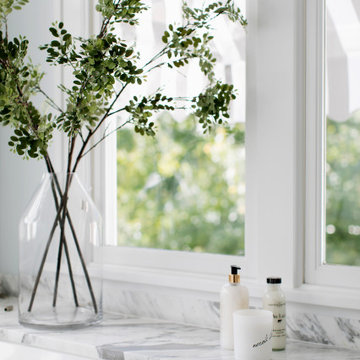
Download our free ebook, Creating the Ideal Kitchen. DOWNLOAD NOW
Bathrooms come in all shapes and sizes and each project has its unique challenges. This master bath remodel was no different. The room had been remodeled about 20 years ago as part of a large addition and consists of three separate zones – 1) tub zone, 2) vanity/storage zone and 3) shower and water closet zone. The room layout and zones had to remain the same, but the goal was to make each area more functional. In addition, having comfortable access to the tub and seating in the tub area was also high on the list, as the tub serves as an important part of the daily routine for the homeowners and their special needs son.
We started out in the tub room and determined that an undermount tub and flush deck would be much more functional and comfortable for entering and exiting the tub than the existing drop in tub with its protruding lip. A redundant radiator was eliminated from this room allowing room for a large comfortable chair that can be used as part of the daily bathing routine.
In the vanity and storage zone, the existing vanities size neither optimized the space nor provided much real storage. A few tweaks netted a much better storage solution that now includes cabinets, drawers, pull outs and a large custom built-in hutch that houses towels and other bathroom necessities. A framed custom mirror opens the space and bounces light around the room from the large existing bank of windows.
We transformed the shower and water closet room into a large walk in shower with a trench drain, making for both ease of access and a seamless look. Next, we added a niche for shampoo storage to the back wall, and updated shower fixtures to give the space new life.
The star of the bathroom is the custom marble mosaic floor tile. All the other materials take a simpler approach giving permission to the beautiful circular pattern of the mosaic to shine. White shaker cabinetry is topped with elegant Calacatta marble countertops, which also lines the shower walls. Polished nickel fixtures and sophisticated crystal lighting are simple yet sophisticated, allowing the beauty of the materials shines through.
Designed by: Susan Klimala, CKD, CBD
For more information on kitchen and bath design ideas go to: www.kitchenstudio-ge.com
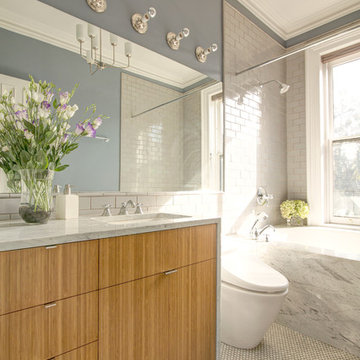
Contractor: Infinity Construction, Photographer: Allyson Lubow
Immagine di una piccola stanza da bagno padronale contemporanea con ante lisce, ante in legno scuro, vasca sottopiano, vasca/doccia, WC monopezzo, piastrelle grigie, piastrelle diamantate, pareti blu, pavimento con piastrelle a mosaico, lavabo sottopiano e top in marmo
Immagine di una piccola stanza da bagno padronale contemporanea con ante lisce, ante in legno scuro, vasca sottopiano, vasca/doccia, WC monopezzo, piastrelle grigie, piastrelle diamantate, pareti blu, pavimento con piastrelle a mosaico, lavabo sottopiano e top in marmo
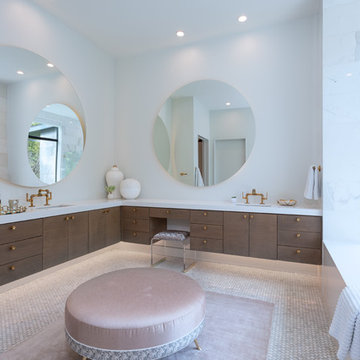
Foto di un'ampia stanza da bagno padronale minimal con ante lisce, ante in legno scuro, vasca sottopiano, pareti bianche, pavimento con piastrelle a mosaico, lavabo sottopiano, pavimento beige e top bianco
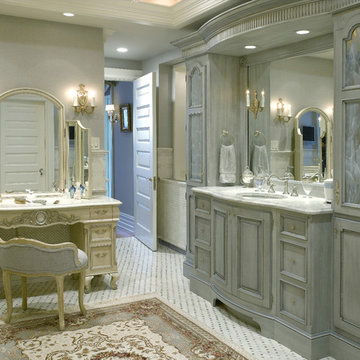
Ispirazione per una grande stanza da bagno padronale vittoriana con pareti grigie, pavimento con piastrelle a mosaico, consolle stile comò, ante con finitura invecchiata, vasca sottopiano, top in marmo, doccia ad angolo e lavabo sottopiano
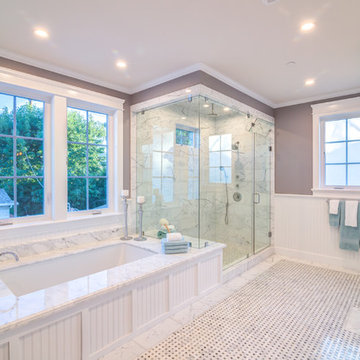
Bathroom of the New house construction in Studio City which included the installation of bathroom windows, bathroom lighting, bathroom ceiling, bathroom wall painting, bathtub, bathroom shower door, bathroom floor and bathroom sink faucets.
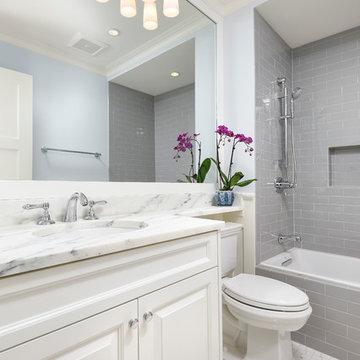
Elizabeth Taich Design is a Chicago-based full-service interior architecture and design firm that specializes in sophisticated yet livable environments.
IC360 Images
Stanze da Bagno con vasca sottopiano e pavimento con piastrelle a mosaico - Foto e idee per arredare
5