Stanze da Bagno con vasca sottopiano e pareti bianche - Foto e idee per arredare
Filtra anche per:
Budget
Ordina per:Popolari oggi
81 - 100 di 5.882 foto
1 di 3
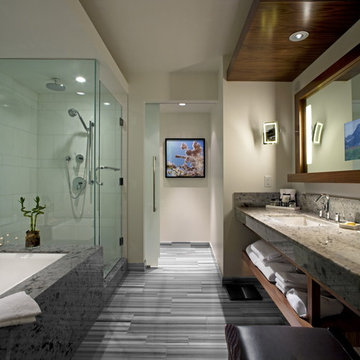
Foto di una grande stanza da bagno padronale design con nessun'anta, ante in legno bruno, vasca sottopiano, doccia ad angolo, piastrelle bianche, WC a due pezzi, piastrelle in gres porcellanato, pareti bianche, lavabo sottopiano e top in granito
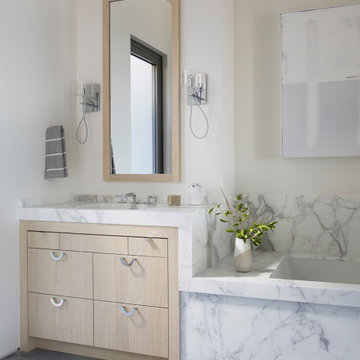
Idee per una stanza da bagno padronale minimalista con ante lisce, ante in legno chiaro, vasca sottopiano, pareti bianche, pavimento in cemento, pavimento grigio, un lavabo e mobile bagno incassato

Une maison de maître du XIXème, entièrement rénovée, aménagée et décorée pour démarrer une nouvelle vie. Le RDC est repensé avec de nouveaux espaces de vie et une belle cuisine ouverte ainsi qu’un bureau indépendant. Aux étages, six chambres sont aménagées et optimisées avec deux salles de bains très graphiques. Le tout en parfaite harmonie et dans un style naturellement chic.
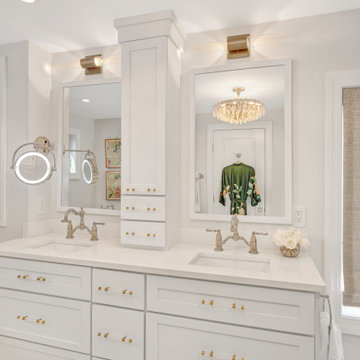
Ispirazione per una stanza da bagno padronale chic di medie dimensioni con ante lisce, ante bianche, vasca sottopiano, WC a due pezzi, pareti bianche, pavimento in gres porcellanato, lavabo sottopiano, top in quarzo composito, pavimento multicolore, porta doccia a battente, top bianco, nicchia, due lavabi e mobile bagno incassato

Floor tile: HG Stones 'Bianco Sivec' marble 12x24
Vanity: custom walnut
Plumbing fixtures: Waterworks "Flyte" in polished nickel
Ispirazione per una stanza da bagno padronale contemporanea di medie dimensioni con ante lisce, ante in legno scuro, vasca sottopiano, zona vasca/doccia separata, piastrelle bianche, piastrelle di marmo, pareti bianche, pavimento in marmo, lavabo rettangolare, top in marmo, pavimento bianco, porta doccia a battente e top bianco
Ispirazione per una stanza da bagno padronale contemporanea di medie dimensioni con ante lisce, ante in legno scuro, vasca sottopiano, zona vasca/doccia separata, piastrelle bianche, piastrelle di marmo, pareti bianche, pavimento in marmo, lavabo rettangolare, top in marmo, pavimento bianco, porta doccia a battente e top bianco

Foto di una stanza da bagno padronale minimal di medie dimensioni con nessun'anta, vasca sottopiano, WC a due pezzi, piastrelle verdi, piastrelle in ceramica, pareti bianche, pavimento con piastrelle in ceramica, lavabo da incasso, top in legno, pavimento bianco, lavanderia, un lavabo e mobile bagno sospeso

Idee per una stanza da bagno padronale tradizionale con ante con riquadro incassato, ante bianche, vasca sottopiano, doccia a filo pavimento, bidè, piastrelle beige, piastrelle in gres porcellanato, pareti bianche, pavimento in travertino, lavabo sottopiano, top in quarzo composito, pavimento beige, doccia aperta e top bianco

Rénovation et décoration d’une maison de 250 m2 pour une famille d’esthètes
Les points forts :
- Fluidité de la circulation malgré la création d'espaces de vie distincts
- Harmonie entre les objets personnels et les matériaux de qualité
- Perspectives créées à tous les coins de la maison
Crédit photo © Bertrand Fompeyrine
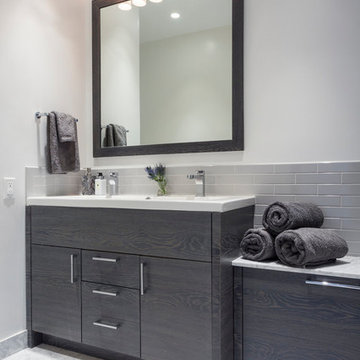
Project for: OPUS.AD
Idee per una stanza da bagno per bambini design di medie dimensioni con ante lisce, ante in legno bruno, vasca sottopiano, vasca/doccia, WC monopezzo, piastrelle bianche, piastrelle in gres porcellanato, pareti bianche, pavimento in marmo, lavabo da incasso, top in marmo, pavimento bianco e doccia con tenda
Idee per una stanza da bagno per bambini design di medie dimensioni con ante lisce, ante in legno bruno, vasca sottopiano, vasca/doccia, WC monopezzo, piastrelle bianche, piastrelle in gres porcellanato, pareti bianche, pavimento in marmo, lavabo da incasso, top in marmo, pavimento bianco e doccia con tenda
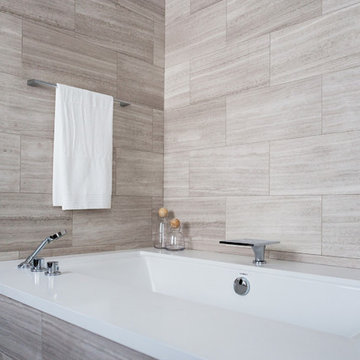
Esempio di una stanza da bagno padronale design di medie dimensioni con vasca sottopiano, piastrelle grigie, pareti bianche, pavimento in travertino, lavabo a bacinella e top in quarzo composito
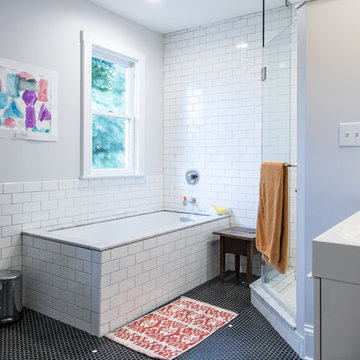
Photo by Andrew Hyslop
Idee per una stanza da bagno per bambini minimalista di medie dimensioni con ante lisce, ante bianche, vasca sottopiano, doccia ad angolo, piastrelle bianche, piastrelle in ceramica, pareti bianche, pavimento con piastrelle in ceramica e lavabo integrato
Idee per una stanza da bagno per bambini minimalista di medie dimensioni con ante lisce, ante bianche, vasca sottopiano, doccia ad angolo, piastrelle bianche, piastrelle in ceramica, pareti bianche, pavimento con piastrelle in ceramica e lavabo integrato
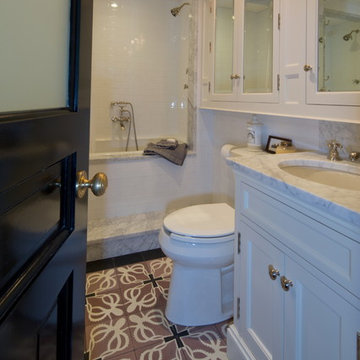
There were many constraints with this small bath, both plumbing and spatial. We could not expand it, and there was no storage. We built in large medicine cabinets mirrored both walls, and used a frosted glass panel in the door to give the room a feeling of more space.
Ken Hild Photographer
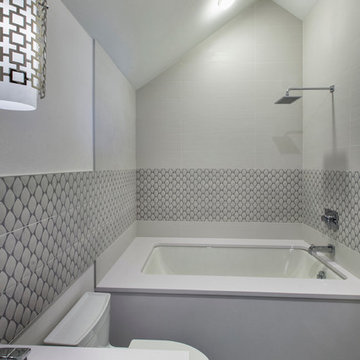
Ispirazione per una stanza da bagno con doccia moderna di medie dimensioni con lavabo sottopiano, vasca sottopiano, WC a due pezzi, piastrelle bianche, pareti bianche, pavimento in gres porcellanato, ante lisce, vasca/doccia, doccia aperta, ante bianche, piastrelle in ceramica e pavimento grigio
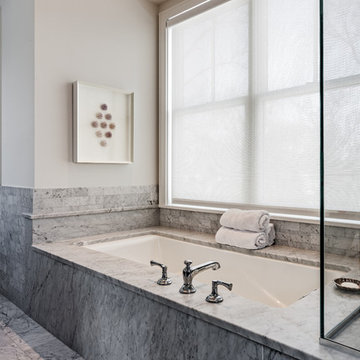
Ispirazione per una grande stanza da bagno padronale minimal con top in marmo, vasca sottopiano, doccia a filo pavimento, piastrelle bianche, piastrelle in pietra, pareti bianche e pavimento in marmo

A nickel plated and glass globe lantern hangs from a vaulted ceiling. Rock crystal sconces sparkle above the sinks. Mercury glass accessories in a glass shelved niche above the luxurious bath tub. Photo by Phillip Ennis
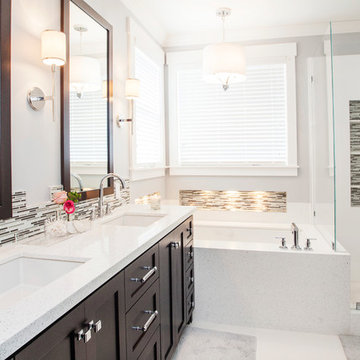
Idee per una stanza da bagno padronale classica di medie dimensioni con ante in stile shaker, ante in legno bruno, top in quarzo composito, pavimento in gres porcellanato, lavabo sottopiano, doccia ad angolo, vasca sottopiano, piastrelle a listelli, pareti bianche, pavimento bianco, porta doccia a battente e top bianco

Greg Hadley Photography
Project Overview: This full house remodel included two and a half bathrooms, a master suite, kitchen, and exterior. On the initial visit to this Mt. Pleasant row-house in Washington DC, the clients expressed several goals to us. Our job was to convert the basement apartment into a guest suite, re-work the first floor kitchen, dining, and powder bathroom, and re-do the master suite to include a new bathroom. Like many Washington DC Row houses, the rear part of the house was cobbled together in a series of poor renovations. Between the two of them, the original brick rear wall and the load-bearing center wall split the rear of the house into three small rooms on each floor. Not only was the layout poor, but the rear part of the house was falling apart, breezy with no insulation, and poorly constructed.
Design and Layout: One of the reasons the clients hired Four Brothers as their design-build remodeling contractor was that they liked the designs in our remodeling portfolio. We entered the design phase with clear guidance from the clients – create an open floor plan. This was true for the basement, where we removed all walls creating a completely open space with the exception of a small water closet. This serves as a guest suite, where long-term visitors can stay with a sense of privacy. It has it’s own bathroom and kitchenette, as well as closets and a sleeping area. The design called for completely removing and re-building the rear of the house. This allowed us to take down the original rear brick wall and interior walls on the first and second floors. The first floor has the kitchen in the center of the house, with one tall wall of cabinetry and a kitchen island with seating in the center. A powder bathroom is on the other side of the house. The dining room moved to the rear of the house, with large doors opening onto a new deck. Also in the back, a floating staircase leads to a rear entrance. On the second floor, the entire back of the house was turned onto a master suite. One closet contains a washer and dryer. Clothes storage is in custom fabricated wardrobes, which flank an open concept bathroom. The bed area is in the back, with large windows across the whole rear of the house. The exterior was finished with a paneled rain-screen.
Style and Finishes: In all areas of the house, the clients chose contemporary finishes. The basement has more of an industrial look, with commercial light fixtures, exposed brick, open ceiling joists, and a stained concrete floor. Floating oak stairs lead from the back door to the kitchen/dining area, with a white bookshelf acting as the safety barrier at the stairs. The kitchen features white cabinets, and a white countertop, with a waterfall edge on the island. The original oak floors provide a warm background throughout. The second floor master suite bathroom is a uniform mosaic tile, and white wardrobes match a white vanity.
Construction and Final Product: This remodeling project had a very specific timeline, as the homeowners had rented a house to live in for six months. This meant that we had to work very quickly and efficiently, juggling the schedule to keep things moving. As is often the case in Washington DC, permitting took longer than expected. Winter weather played a role as well, forcing us to make up lost time in the last few months. By re-building a good portion of the house, we managed to include significant energy upgrades, with a well-insulated building envelope, and efficient heating and cooling system.

Immagine di una stanza da bagno american style con ante in stile shaker, ante in legno scuro, vasca sottopiano, WC monopezzo, piastrelle bianche, piastrelle in gres porcellanato, pareti bianche, pavimento in vinile, lavabo sottopiano, top in quarzite, pavimento grigio, porta doccia a battente, top grigio, panca da doccia, due lavabi e mobile bagno incassato

With the downstairs en suite we decided to create a fresh and neutral bathroom, using a simple white tile with a geometric pattern to create some interest. The vanity was designed large enough to house all the essentials in a light oak finish, to keep things warm and textural.

Master Bathroom Remodel | Menlo Park, CA | We wanted to brighten up this space so we raised the ceiling, installed a new skylight and white walls really give this bathroom a comfy feeling. With a luxurious walk-in shower featuring his & hers shower sprayers, floating vanity and double undermounted sinks.
Stanze da Bagno con vasca sottopiano e pareti bianche - Foto e idee per arredare
5