Stanze da Bagno con vasca sottopiano e lastra di pietra - Foto e idee per arredare
Filtra anche per:
Budget
Ordina per:Popolari oggi
21 - 40 di 481 foto
1 di 3
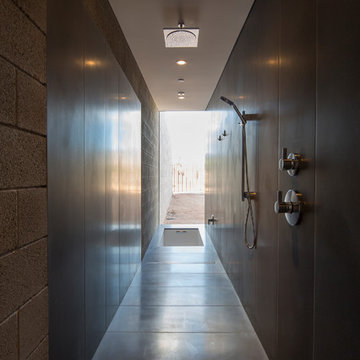
Custom concrete tiles clad this space that is at once water closet, shower, bathtub and viewing corridor to the north mountains. Water drains to a linear slot drain tin the floor. Chrome Grohe fixtures provide modern accents to the space.
Winquist Photography, Matt Winquist
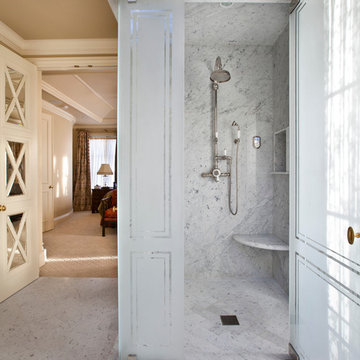
An etched glass shower enclosure with carrara marble and polished nickel exposed shower valve fixture
Esempio di un'ampia stanza da bagno padronale classica con ante con bugna sagomata, ante bianche, vasca sottopiano, doccia ad angolo, piastrelle grigie, lastra di pietra, pareti beige, pavimento in marmo, lavabo sottopiano e top in marmo
Esempio di un'ampia stanza da bagno padronale classica con ante con bugna sagomata, ante bianche, vasca sottopiano, doccia ad angolo, piastrelle grigie, lastra di pietra, pareti beige, pavimento in marmo, lavabo sottopiano e top in marmo

Esempio di una grande stanza da bagno padronale contemporanea con ante lisce, ante beige, vasca sottopiano, doccia aperta, WC sospeso, piastrelle bianche, lastra di pietra, pareti bianche, pavimento in gres porcellanato, lavabo rettangolare, top in quarzite, pavimento beige, doccia aperta, top bianco, nicchia, un lavabo e mobile bagno incassato
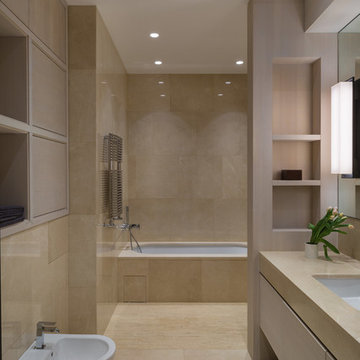
Ispirazione per una grande stanza da bagno design con ante lisce, ante in legno chiaro, vasca sottopiano, piastrelle beige, lastra di pietra, pareti beige, pavimento in travertino, lavabo sottopiano, top in marmo, vasca/doccia, bidè e pavimento beige

This 6,000sf luxurious custom new construction 5-bedroom, 4-bath home combines elements of open-concept design with traditional, formal spaces, as well. Tall windows, large openings to the back yard, and clear views from room to room are abundant throughout. The 2-story entry boasts a gently curving stair, and a full view through openings to the glass-clad family room. The back stair is continuous from the basement to the finished 3rd floor / attic recreation room.
The interior is finished with the finest materials and detailing, with crown molding, coffered, tray and barrel vault ceilings, chair rail, arched openings, rounded corners, built-in niches and coves, wide halls, and 12' first floor ceilings with 10' second floor ceilings.
It sits at the end of a cul-de-sac in a wooded neighborhood, surrounded by old growth trees. The homeowners, who hail from Texas, believe that bigger is better, and this house was built to match their dreams. The brick - with stone and cast concrete accent elements - runs the full 3-stories of the home, on all sides. A paver driveway and covered patio are included, along with paver retaining wall carved into the hill, creating a secluded back yard play space for their young children.
Project photography by Kmieick Imagery.
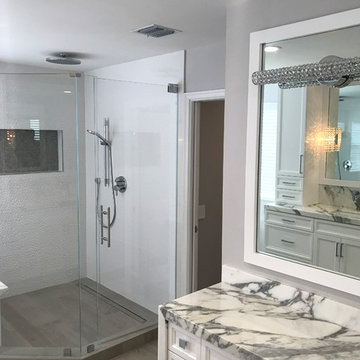
Idee per una grande stanza da bagno padronale tradizionale con ante in stile shaker, ante bianche, vasca sottopiano, doccia ad angolo, pistrelle in bianco e nero, piastrelle grigie, lastra di pietra, pareti grigie, pavimento in legno massello medio, lavabo sottopiano, top in marmo, pavimento marrone e porta doccia a battente
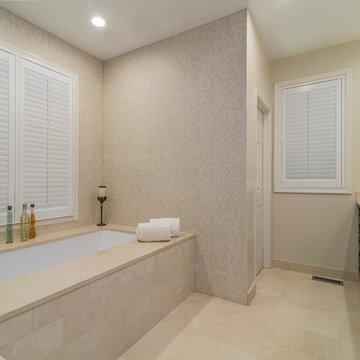
Raised panel Custom Cabinetry from Lewis Floor & Home in dark wood. Crema Marfil Marble slab countertop with 4 inch backsplash. 18x18 Crema Marfil Marble tile floor. 9x18 Crema Marfil Marble tile bathtub face with Crema Marfil Marble slab for bathtub deck. Bathtub surround walls in Crema Marfil Marble and Thassos Marble Mosiacs by Terra Bella. RAHokanson Photography
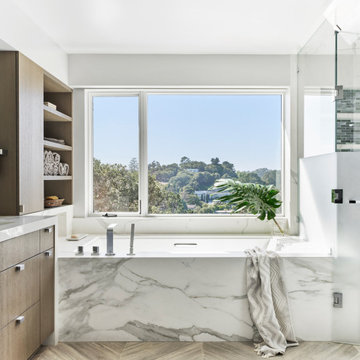
An extension of the quiet, relaxing retreat featuring natural and naturally inspired materials: wood-like porcelain flooring in chevron pattern, soft, ocean-toned glass tile in shower and toilet room, and oak cabinets stained a gently gray. Note: there is a steam shower.
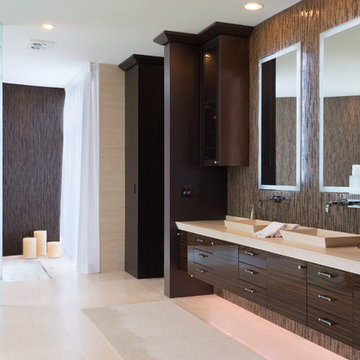
The vanity with his and hers vessel sinks allow for plenty of storage space for the homeowners, display space for their many perfume & cologne bottles, and room for both of them to get ready in the morning. John Carlson, Carlson Productions, LLC.
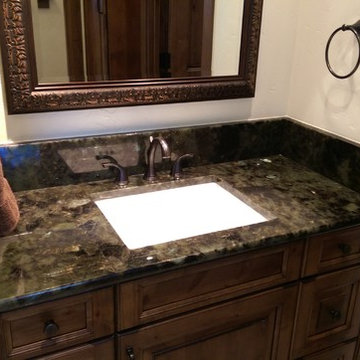
Labradorite granite vanities, shower bench, curb, undermount tub deck and fireplace hearth
Foto di una stanza da bagno padronale tradizionale di medie dimensioni con ante con riquadro incassato, ante in legno scuro, vasca sottopiano, vasca/doccia, WC monopezzo, piastrelle verdi, lastra di pietra, pareti beige, pavimento con piastrelle in ceramica, lavabo sottopiano, top in granito, pavimento grigio e porta doccia a battente
Foto di una stanza da bagno padronale tradizionale di medie dimensioni con ante con riquadro incassato, ante in legno scuro, vasca sottopiano, vasca/doccia, WC monopezzo, piastrelle verdi, lastra di pietra, pareti beige, pavimento con piastrelle in ceramica, lavabo sottopiano, top in granito, pavimento grigio e porta doccia a battente
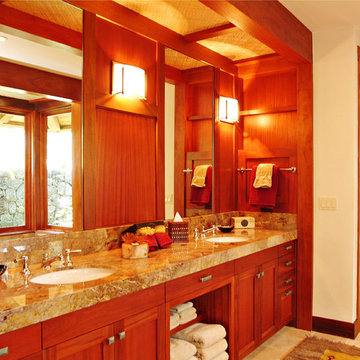
Esempio di una stanza da bagno padronale tropicale di medie dimensioni con ante in stile shaker, ante in legno scuro, vasca sottopiano, doccia alcova, piastrelle marroni, lastra di pietra, pareti bianche, pavimento in travertino, lavabo sottopiano, pavimento beige, porta doccia a battente e top grigio

Inspired by ancient Roman baths and the clients’ love for exotic onyx, this entire space was transformed into a luxe spa oasis using traditional architectural elements, onyx, marble, warm woods and exquisite lighting. The end result is a sanctuary featuring a steam shower, dry sauna, soaking tub, water closet and vanity room. | Photography Joshua Caldwell.

Cesar Rubio Photography
Foto di una grande stanza da bagno padronale chic con ante bianche, vasca sottopiano, piastrelle bianche, pareti bianche, pavimento in marmo, lavabo sottopiano, top in marmo, ante con riquadro incassato, lastra di pietra, pavimento bianco e top bianco
Foto di una grande stanza da bagno padronale chic con ante bianche, vasca sottopiano, piastrelle bianche, pareti bianche, pavimento in marmo, lavabo sottopiano, top in marmo, ante con riquadro incassato, lastra di pietra, pavimento bianco e top bianco
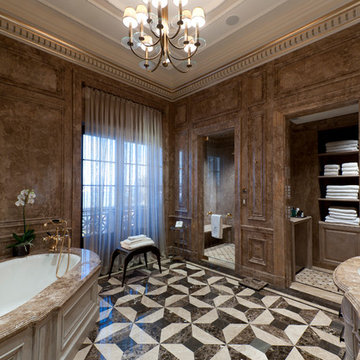
Polished marble surfaces and a decidedly masculine palette define the gentleman's bath in the master bedroom suite.
Interior Architecture by Brian O'Keefe Architect, PC, with Interior Design by Marjorie Shushan.
Featured in Architectural Digest.
Photo by Liz Ordonoz.

All Photos by Nikolas Koenig
Esempio di una stanza da bagno padronale minimal di medie dimensioni con lavabo sottopiano, ante lisce, ante blu, vasca sottopiano, piastrelle bianche, pareti bianche, lastra di pietra, top in marmo, pavimento bianco e top bianco
Esempio di una stanza da bagno padronale minimal di medie dimensioni con lavabo sottopiano, ante lisce, ante blu, vasca sottopiano, piastrelle bianche, pareti bianche, lastra di pietra, top in marmo, pavimento bianco e top bianco
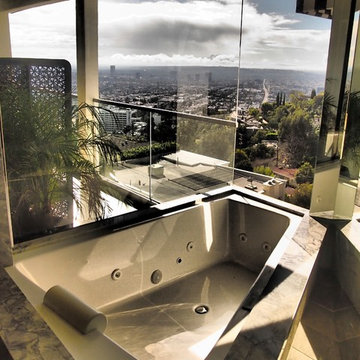
Custom Master Bathroom Remodel
Foto di un'ampia stanza da bagno padronale moderna con ante lisce, ante in legno bruno, vasca sottopiano, doccia a filo pavimento, WC sospeso, piastrelle beige, lastra di pietra, pareti beige, pavimento in marmo, lavabo sottopiano, top in quarzo composito, pavimento beige, doccia aperta, top bianco, due lavabi e mobile bagno sospeso
Foto di un'ampia stanza da bagno padronale moderna con ante lisce, ante in legno bruno, vasca sottopiano, doccia a filo pavimento, WC sospeso, piastrelle beige, lastra di pietra, pareti beige, pavimento in marmo, lavabo sottopiano, top in quarzo composito, pavimento beige, doccia aperta, top bianco, due lavabi e mobile bagno sospeso

Ispirazione per una stanza da bagno padronale minimal di medie dimensioni con ante in stile shaker, ante grigie, vasca sottopiano, doccia alcova, WC a due pezzi, piastrelle grigie, piastrelle bianche, lastra di pietra, pareti bianche, pavimento in gres porcellanato, lavabo sottopiano e top in marmo

Esempio di una stanza da bagno padronale tropicale di medie dimensioni con lavabo sottopiano, ante in stile shaker, ante in legno scuro, vasca sottopiano, doccia alcova, piastrelle marroni, lastra di pietra, pareti bianche, pavimento in travertino, pavimento beige, porta doccia a battente e top grigio
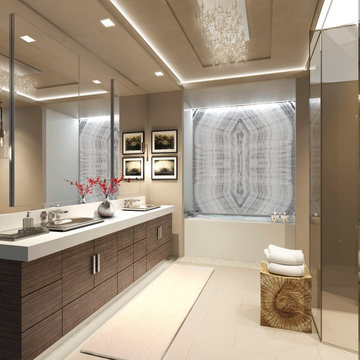
Interiors by SFA Design
Immagine di una grande stanza da bagno padronale minimalista con ante lisce, ante in legno bruno, pareti beige, pavimento in gres porcellanato, lavabo da incasso, top in superficie solida, vasca sottopiano, doccia alcova, lastra di pietra, pavimento beige e porta doccia a battente
Immagine di una grande stanza da bagno padronale minimalista con ante lisce, ante in legno bruno, pareti beige, pavimento in gres porcellanato, lavabo da incasso, top in superficie solida, vasca sottopiano, doccia alcova, lastra di pietra, pavimento beige e porta doccia a battente

There's nothing I can say that this photo doesn't say better (about bathrooms, at least).
Foto di una stanza da bagno padronale contemporanea di medie dimensioni con ante lisce, ante bianche, lastra di pietra, pareti grigie, pavimento in ardesia, lavabo sottopiano, top in marmo, pavimento grigio, vasca sottopiano, doccia ad angolo e porta doccia a battente
Foto di una stanza da bagno padronale contemporanea di medie dimensioni con ante lisce, ante bianche, lastra di pietra, pareti grigie, pavimento in ardesia, lavabo sottopiano, top in marmo, pavimento grigio, vasca sottopiano, doccia ad angolo e porta doccia a battente
Stanze da Bagno con vasca sottopiano e lastra di pietra - Foto e idee per arredare
2