Stanze da Bagno con vasca sottopiano e doccia doppia - Foto e idee per arredare
Filtra anche per:
Budget
Ordina per:Popolari oggi
41 - 60 di 694 foto
1 di 3
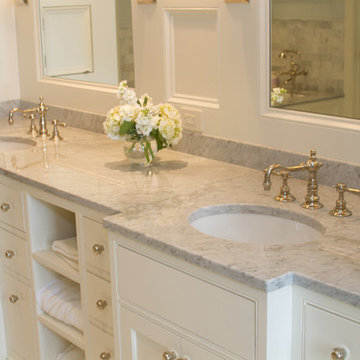
Waxman Photography
Ispirazione per una stanza da bagno padronale chic con ante con riquadro incassato, ante bianche, top in marmo, vasca sottopiano, doccia doppia, piastrelle bianche, piastrelle in pietra, pareti bianche e pavimento in marmo
Ispirazione per una stanza da bagno padronale chic con ante con riquadro incassato, ante bianche, top in marmo, vasca sottopiano, doccia doppia, piastrelle bianche, piastrelle in pietra, pareti bianche e pavimento in marmo
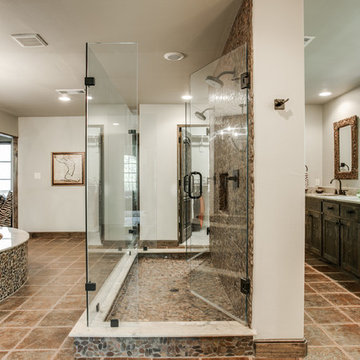
Shoot2Sell
Bella Vista Company
This home won the NARI Greater Dallas CotY Award for Entire House $750,001 to $1,000,000 in 2015.
Ispirazione per una grande stanza da bagno padronale mediterranea con lavabo sottopiano, ante in stile shaker, ante con finitura invecchiata, piastrelle beige, piastrelle di ciottoli, pareti beige, vasca sottopiano, doccia doppia e pavimento in terracotta
Ispirazione per una grande stanza da bagno padronale mediterranea con lavabo sottopiano, ante in stile shaker, ante con finitura invecchiata, piastrelle beige, piastrelle di ciottoli, pareti beige, vasca sottopiano, doccia doppia e pavimento in terracotta
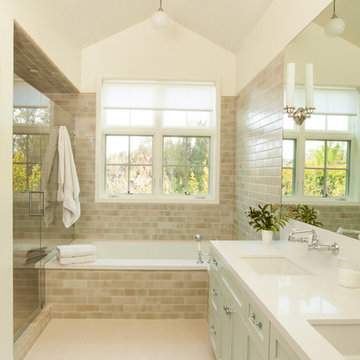
Foto di una stanza da bagno padronale chic con ante in stile shaker, ante grigie, vasca sottopiano, doccia doppia, WC monopezzo, piastrelle multicolore, piastrelle in ceramica, pareti bianche, pavimento in gres porcellanato, lavabo sottopiano e top in quarzo composito
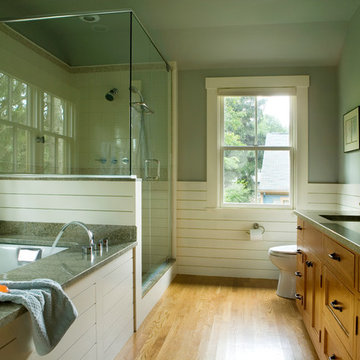
Eric Roth Photography
Idee per una stanza da bagno padronale minimalista di medie dimensioni con vasca sottopiano, parquet chiaro, lavabo sottopiano, ante in stile shaker, ante in legno chiaro, doccia doppia, pareti verdi e WC monopezzo
Idee per una stanza da bagno padronale minimalista di medie dimensioni con vasca sottopiano, parquet chiaro, lavabo sottopiano, ante in stile shaker, ante in legno chiaro, doccia doppia, pareti verdi e WC monopezzo
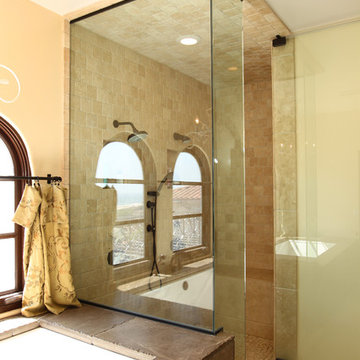
Mediterranean bathroom remodel
Custom Design & Construction
Immagine di una grande stanza da bagno padronale mediterranea con pareti beige, pavimento in travertino, consolle stile comò, ante con finitura invecchiata, vasca sottopiano, doccia doppia, WC a due pezzi, piastrelle beige, piastrelle in travertino, lavabo a bacinella, top in legno, pavimento beige e porta doccia a battente
Immagine di una grande stanza da bagno padronale mediterranea con pareti beige, pavimento in travertino, consolle stile comò, ante con finitura invecchiata, vasca sottopiano, doccia doppia, WC a due pezzi, piastrelle beige, piastrelle in travertino, lavabo a bacinella, top in legno, pavimento beige e porta doccia a battente
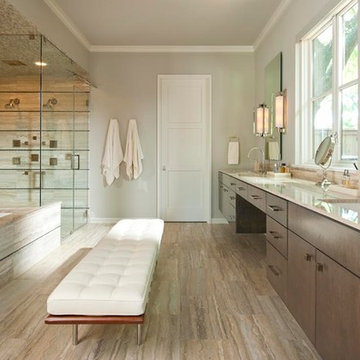
Tatum Brown Custom Homes
{Photo credit: Danny Piassick}
{Architectural credit: Mark Hoesterey of Stocker Hoesterey Montenegro Architects}
Idee per una stanza da bagno design con lavabo sottopiano, vasca sottopiano, doccia doppia, pareti beige e piastrelle in travertino
Idee per una stanza da bagno design con lavabo sottopiano, vasca sottopiano, doccia doppia, pareti beige e piastrelle in travertino
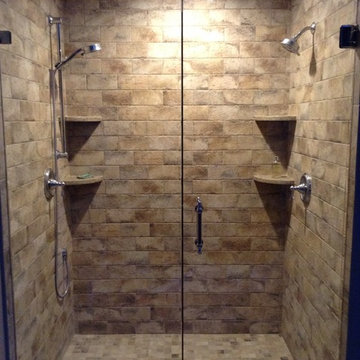
"I would have walked away from this project if it wasn't for Micki at GSI Bath Showplace. It was more overwhelming than I anticipated and she made it fun." - Karen
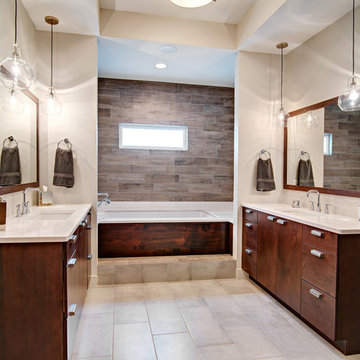
Sigle Photography & Michael Henry Photography
Esempio di una grande stanza da bagno padronale minimalista con ante lisce, ante in legno bruno, vasca sottopiano, doccia doppia, WC monopezzo, piastrelle grigie, piastrelle in ceramica, pareti grigie, pavimento con piastrelle in ceramica, lavabo sottopiano e top in quarzo composito
Esempio di una grande stanza da bagno padronale minimalista con ante lisce, ante in legno bruno, vasca sottopiano, doccia doppia, WC monopezzo, piastrelle grigie, piastrelle in ceramica, pareti grigie, pavimento con piastrelle in ceramica, lavabo sottopiano e top in quarzo composito
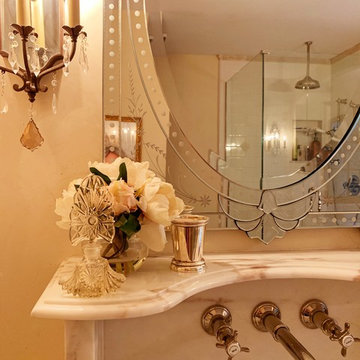
European style bathroom, using Calacatta marble slabs for all counters and shower thresholds. Wall mounted faucets, Venetian mirrors and soft curves,
Photo credit by Lisa Lyttle
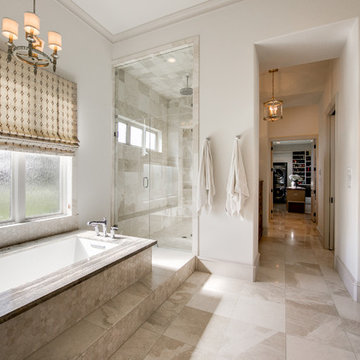
Esempio di un'ampia stanza da bagno padronale chic con ante in stile shaker, ante bianche, vasca sottopiano, doccia doppia, WC a due pezzi, piastrelle beige, piastrelle in ceramica, pareti bianche, pavimento con piastrelle in ceramica, lavabo sottopiano, top in granito, pavimento beige e porta doccia a battente
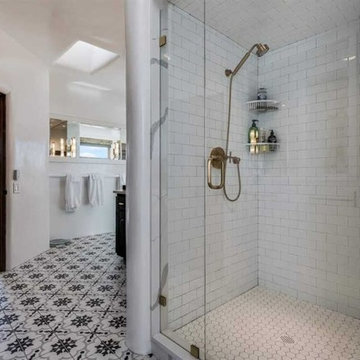
Foto di una grande stanza da bagno classica con ante in stile shaker, vasca sottopiano, doccia doppia, WC monopezzo, piastrelle bianche, piastrelle di marmo, pareti bianche, pavimento in gres porcellanato, lavabo sottopiano, top in quarzo composito, pavimento multicolore, porta doccia a battente e top bianco
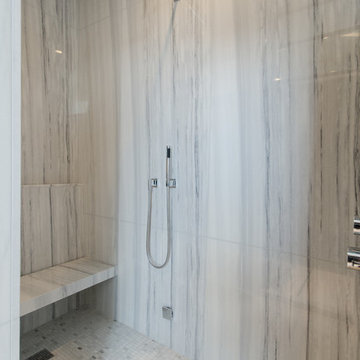
Modern bathroom featuring marble from Ciot. / Salle de bain moderne mettant en vedette du marbre disponible chez Ciot.
Photo: Evan Joseph
Esempio di un'ampia stanza da bagno padronale minimalista con ante lisce, ante nere, vasca sottopiano, doccia doppia, pavimento in marmo e top in marmo
Esempio di un'ampia stanza da bagno padronale minimalista con ante lisce, ante nere, vasca sottopiano, doccia doppia, pavimento in marmo e top in marmo
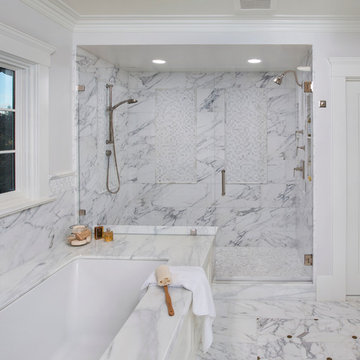
Foto di una stanza da bagno mediterranea con vasca sottopiano, doccia doppia, piastrelle bianche e piastrelle di marmo
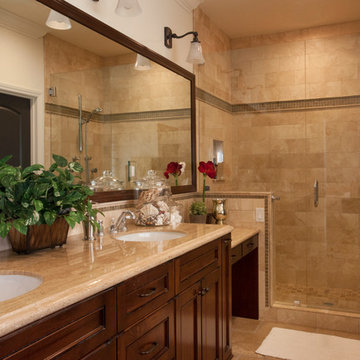
We were excited when the homeowners of this project approached us to help them with their whole house remodel as this is a historic preservation project. The historical society has approved this remodel. As part of that distinction we had to honor the original look of the home; keeping the façade updated but intact. For example the doors and windows are new but they were made as replicas to the originals. The homeowners were relocating from the Inland Empire to be closer to their daughter and grandchildren. One of their requests was additional living space. In order to achieve this we added a second story to the home while ensuring that it was in character with the original structure. The interior of the home is all new. It features all new plumbing, electrical and HVAC. Although the home is a Spanish Revival the homeowners style on the interior of the home is very traditional. The project features a home gym as it is important to the homeowners to stay healthy and fit. The kitchen / great room was designed so that the homewoners could spend time with their daughter and her children. The home features two master bedroom suites. One is upstairs and the other one is down stairs. The homeowners prefer to use the downstairs version as they are not forced to use the stairs. They have left the upstairs master suite as a guest suite.
Enjoy some of the before and after images of this project:
http://www.houzz.com/discussions/3549200/old-garage-office-turned-gym-in-los-angeles
http://www.houzz.com/discussions/3558821/la-face-lift-for-the-patio
http://www.houzz.com/discussions/3569717/la-kitchen-remodel
http://www.houzz.com/discussions/3579013/los-angeles-entry-hall
http://www.houzz.com/discussions/3592549/exterior-shots-of-a-whole-house-remodel-in-la
http://www.houzz.com/discussions/3607481/living-dining-rooms-become-a-library-and-formal-dining-room-in-la
http://www.houzz.com/discussions/3628842/bathroom-makeover-in-los-angeles-ca
http://www.houzz.com/discussions/3640770/sweet-dreams-la-bedroom-remodels
Exterior: Approved by the historical society as a Spanish Revival, the second story of this home was an addition. All of the windows and doors were replicated to match the original styling of the house. The roof is a combination of Gable and Hip and is made of red clay tile. The arched door and windows are typical of Spanish Revival. The home also features a Juliette Balcony and window.
Library / Living Room: The library offers Pocket Doors and custom bookcases.
Powder Room: This powder room has a black toilet and Herringbone travertine.
Kitchen: This kitchen was designed for someone who likes to cook! It features a Pot Filler, a peninsula and an island, a prep sink in the island, and cookbook storage on the end of the peninsula. The homeowners opted for a mix of stainless and paneled appliances. Although they have a formal dining room they wanted a casual breakfast area to enjoy informal meals with their grandchildren. The kitchen also utilizes a mix of recessed lighting and pendant lights. A wine refrigerator and outlets conveniently located on the island and around the backsplash are the modern updates that were important to the homeowners.
Master bath: The master bath enjoys both a soaking tub and a large shower with body sprayers and hand held. For privacy, the bidet was placed in a water closet next to the shower. There is plenty of counter space in this bathroom which even includes a makeup table.
Staircase: The staircase features a decorative niche
Upstairs master suite: The upstairs master suite features the Juliette balcony
Outside: Wanting to take advantage of southern California living the homeowners requested an outdoor kitchen complete with retractable awning. The fountain and lounging furniture keep it light.
Home gym: This gym comes completed with rubberized floor covering and dedicated bathroom. It also features its own HVAC system and wall mounted TV.

www.yiannisphotography.com/
Foto di una stanza da bagno padronale tradizionale di medie dimensioni con ante lisce, ante grigie, vasca sottopiano, doccia doppia, WC a due pezzi, piastrelle grigie, piastrelle di marmo, pareti grigie, pavimento in gres porcellanato, lavabo sottopiano, top in marmo, pavimento beige, porta doccia a battente e top bianco
Foto di una stanza da bagno padronale tradizionale di medie dimensioni con ante lisce, ante grigie, vasca sottopiano, doccia doppia, WC a due pezzi, piastrelle grigie, piastrelle di marmo, pareti grigie, pavimento in gres porcellanato, lavabo sottopiano, top in marmo, pavimento beige, porta doccia a battente e top bianco
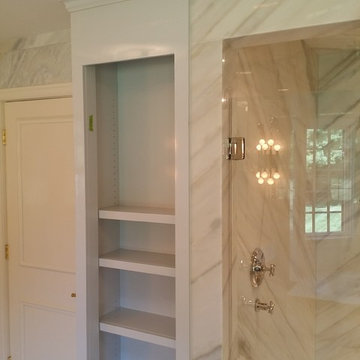
Furniture style vanities on custom made legs with applied marble fronts. Modern style linen cabinetry with a high-gloss white painted finish.
Idee per una stanza da bagno padronale tradizionale di medie dimensioni con lavabo sottopiano, ante lisce, ante bianche, top in marmo, vasca sottopiano, doccia doppia, WC monopezzo, piastrelle bianche, pareti bianche e pavimento in marmo
Idee per una stanza da bagno padronale tradizionale di medie dimensioni con lavabo sottopiano, ante lisce, ante bianche, top in marmo, vasca sottopiano, doccia doppia, WC monopezzo, piastrelle bianche, pareti bianche e pavimento in marmo

Foto di una stanza da bagno padronale classica di medie dimensioni con lavabo sottopiano, ante bianche, top in quarzite, vasca sottopiano, doccia doppia, WC monopezzo, piastrelle bianche, piastrelle in pietra, pareti bianche, pavimento in marmo e ante di vetro
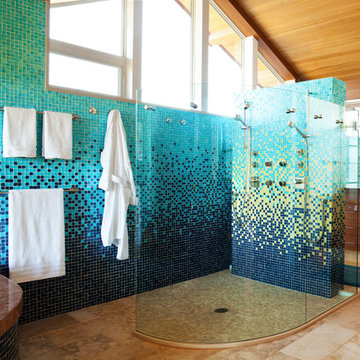
The custom glass shower and mosaic tile enclosure helps both separate and unify the space depending on the mood of its occupants. The space was planned so the husband and wife would have adequate privacy but could meet romantically in the middle. The banks of windows does not interfere and allows in as much natural morning light as possible keeping with the overhang of the roof.
Truly a master bath where body and soul can relax.
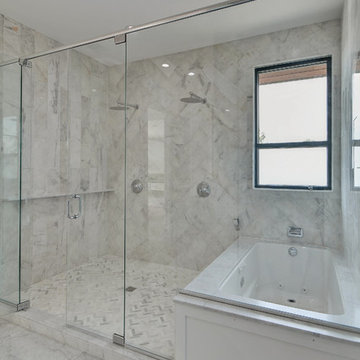
Walk on sunshine with Skyline Floorscapes' Ivory White Oak. This smooth operator of floors adds charm to any room. Its delightfully light tones will have you whistling while you work, play, or relax at home.
This amazing reclaimed wood style is a perfect environmentally-friendly statement for a modern space, or it will match the design of an older house with its vintage style. The ivory color will brighten up any room.
This engineered wood is extremely strong with nine layers and a 3mm wear layer of White Oak on top. The wood is handscraped, adding to the lived-in quality of the wood. This will make it look like it has been in your home all along.
Each piece is 7.5-in. wide by 71-in. long by 5/8-in. thick in size. It comes with a 35-year finish warranty and a lifetime structural warranty.
This is a real wood engineered flooring product made from white oak. It has a beautiful ivory color with hand scraped, reclaimed planks that are finished in oil. The planks have a tongue & groove construction that can be floated, glued or nailed down.
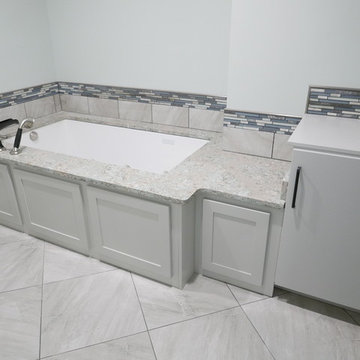
New under-mount Mirabelle 66' x 36" whirlpool/air tub, Cambria Kelvingrove quartz countertop, custom hamper cabinet, Top Knobs cabinet hardware, Manhattan Sky 20" x 20" porcelain tile laid in a diagonal pattern on the floor, 13" x 13" laid around the perimeter of the tub with Cathedral Waterfall linear accent band tile with Schluter edging.
Stanze da Bagno con vasca sottopiano e doccia doppia - Foto e idee per arredare
3