Stanze da Bagno con vasca idromassaggio e top in quarzite - Foto e idee per arredare
Filtra anche per:
Budget
Ordina per:Popolari oggi
1 - 20 di 318 foto
1 di 3
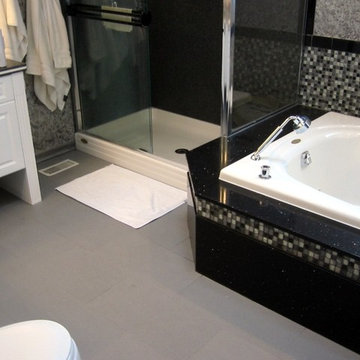
Ispirazione per una stanza da bagno padronale minimal di medie dimensioni con ante con bugna sagomata, ante bianche, vasca idromassaggio, doccia ad angolo, piastrelle nere, pistrelle in bianco e nero, piastrelle grigie, piastrelle multicolore, piastrelle bianche, piastrelle a mosaico, pareti grigie, pavimento in gres porcellanato e top in quarzite
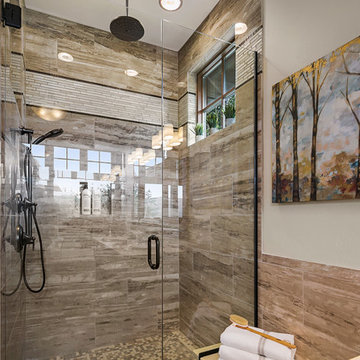
Esempio di una stanza da bagno padronale stile rurale con ante con riquadro incassato, ante in legno bruno, vasca idromassaggio, piastrelle beige, pareti bianche, pavimento in gres porcellanato, lavabo sottopiano, top in quarzite, pavimento marrone e porta doccia a battente
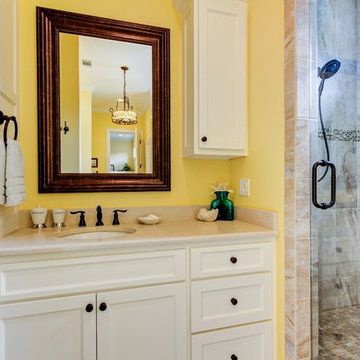
Ispirazione per una grande stanza da bagno padronale tradizionale con lavabo sottopiano, ante in stile shaker, top in quarzite, vasca idromassaggio, doccia aperta, WC a due pezzi, piastrelle marroni, piastrelle in gres porcellanato, pareti gialle e pavimento in gres porcellanato
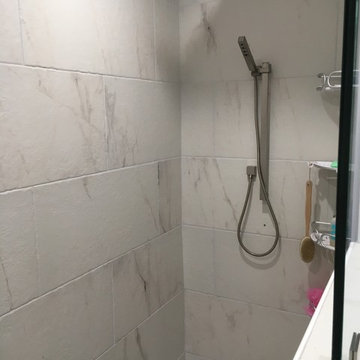
All Tile master Bath Shower
Immagine di un'ampia stanza da bagno padronale minimal con ante lisce, ante bianche, vasca idromassaggio, doccia a filo pavimento, bidè, piastrelle bianche, piastrelle in ceramica, pareti multicolore, pavimento con piastrelle in ceramica, lavabo sottopiano, top in quarzite, pavimento multicolore, doccia aperta e top bianco
Immagine di un'ampia stanza da bagno padronale minimal con ante lisce, ante bianche, vasca idromassaggio, doccia a filo pavimento, bidè, piastrelle bianche, piastrelle in ceramica, pareti multicolore, pavimento con piastrelle in ceramica, lavabo sottopiano, top in quarzite, pavimento multicolore, doccia aperta e top bianco
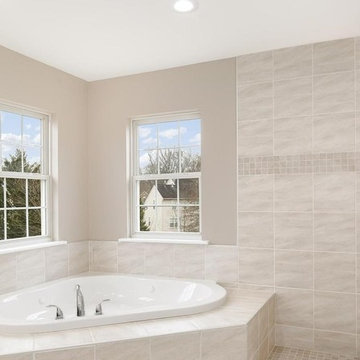
Bathroom remodeling in Bowie, MD.
Ispirazione per una grande stanza da bagno padronale classica con consolle stile comò, ante marroni, vasca idromassaggio, doccia aperta, WC a due pezzi, piastrelle beige, piastrelle in gres porcellanato, pareti grigie, pavimento in gres porcellanato, lavabo sottopiano, top in quarzite, pavimento beige, doccia aperta e top marrone
Ispirazione per una grande stanza da bagno padronale classica con consolle stile comò, ante marroni, vasca idromassaggio, doccia aperta, WC a due pezzi, piastrelle beige, piastrelle in gres porcellanato, pareti grigie, pavimento in gres porcellanato, lavabo sottopiano, top in quarzite, pavimento beige, doccia aperta e top marrone
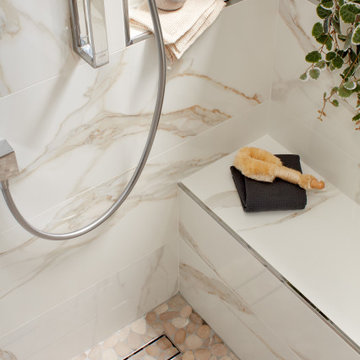
Immagine di una grande stanza da bagno padronale moderna con ante lisce, ante marroni, vasca idromassaggio, doccia ad angolo, WC sospeso, piastrelle multicolore, piastrelle in gres porcellanato, pavimento in gres porcellanato, lavabo sottopiano, top in quarzite, pavimento beige, porta doccia a battente, top bianco, due lavabi, mobile bagno freestanding e nicchia
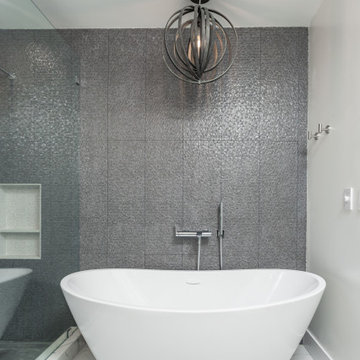
White Bathroom with Tub and Shower, White Vanity with Marble Counter Top
Esempio di una stanza da bagno padronale minimalista con ante in stile shaker, ante bianche, vasca idromassaggio, doccia alcova, WC monopezzo, piastrelle bianche, piastrelle in ceramica, pareti bianche, pavimento in marmo, lavabo sottopiano, top in quarzite, pavimento multicolore, porta doccia a battente, top multicolore, un lavabo e mobile bagno incassato
Esempio di una stanza da bagno padronale minimalista con ante in stile shaker, ante bianche, vasca idromassaggio, doccia alcova, WC monopezzo, piastrelle bianche, piastrelle in ceramica, pareti bianche, pavimento in marmo, lavabo sottopiano, top in quarzite, pavimento multicolore, porta doccia a battente, top multicolore, un lavabo e mobile bagno incassato
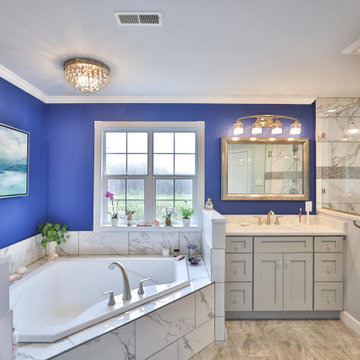
Foto di una grande stanza da bagno padronale minimal con vasca idromassaggio, doccia aperta, WC monopezzo, piastrelle blu, piastrelle in gres porcellanato, pavimento con piastrelle in ceramica, lavabo integrato, top in quarzite, pavimento marrone, porta doccia scorrevole, un lavabo, mobile bagno incassato, ante grigie, pareti blu, top bianco e panca da doccia
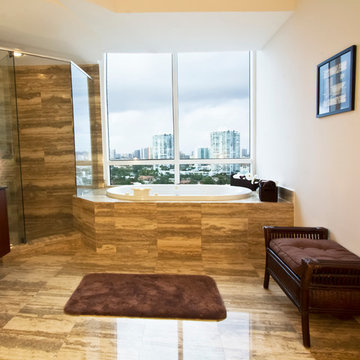
Master bathroom facing the city.
Includes jacuzzi tub, shower double vanity, toilet and bidet.
All marble finishes.
Duravit
Idee per una grande stanza da bagno padronale design con ante lisce, ante in legno bruno, vasca idromassaggio, pavimento in marmo e top in quarzite
Idee per una grande stanza da bagno padronale design con ante lisce, ante in legno bruno, vasca idromassaggio, pavimento in marmo e top in quarzite
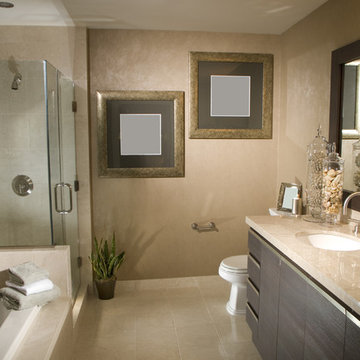
Esempio di una stanza da bagno padronale contemporanea con ante lisce, ante in legno bruno, vasca idromassaggio, doccia ad angolo, piastrelle beige, piastrelle in gres porcellanato, pareti beige, pavimento in gres porcellanato, lavabo sottopiano e top in quarzite
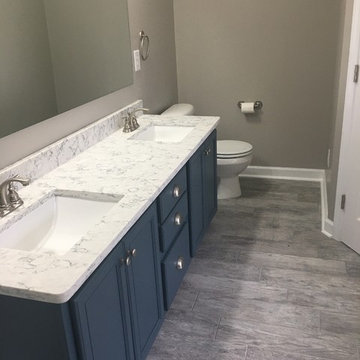
Immagine di una stanza da bagno padronale contemporanea di medie dimensioni con ante a filo, ante blu, vasca idromassaggio, doccia alcova, WC monopezzo, piastrelle grigie, piastrelle in gres porcellanato, pareti grigie, pavimento con piastrelle in ceramica, lavabo sottopiano, top in quarzite, pavimento multicolore, porta doccia scorrevole e top bianco

The Inverness Bathroom remodel had these goals: to complete the work while allowing the owner to continue to use their workshop below the project's construction, to provide a high-end quality product that was low-maintenance to the owners, to allow for future accessibility, more natural light and to better meet the daily needs of both the husband's and wife's lifestyles.
The first challenge was providing the required structural support to continue to clear span the two cargarage below which housed a workshop. The sheetrock removal, framing and sheetrock repairs and painting were completed first so the owner could continue to use his workshop, as requested. The HVAC supply line was originally an 8" duct that barely fit in the roof triangle between the ridge pole and ceiling. In order to provide the required air flow to additional supply vents in ceiling, a triangular duct was fabricated allowing us to use every square inch of available space. Since every exterior wall in the space adjoined a sloped ceiling, we installed ventilation baffles between each rafter and installed spray foam insulation.This project more than doubled the square footage of usable space. The new area houses a spaciousshower, large bathtub and dressing area. The addition of a window provides natural light. Instead of a small double vanity, they now have a his-and-hers vanity area. We wanted to provide a practical and comfortable space for the wife to get ready for her day and were able to incorporate a sit down make up station for her. The honed white marble looking tile is not only low maintenance but creates a clean bright spa appearance. The custom color vanities and built in linen press provide the perfect contrast of boldness to create the WOW factor. The sloped ceilings allowed us to maximize the amount of usable space plus provided the opportunity for the built in linen press with drawers at the bottom for additional storage. We were also able to combine two closets and add built in shelves for her. This created a dream space for our client that craved organization and functionality. A separate closet on opposite side of entrance provided suitable and comfortable closet space for him. In the end, these clients now have a large, bright and inviting master bath that will allow for complete accessibility in the future.
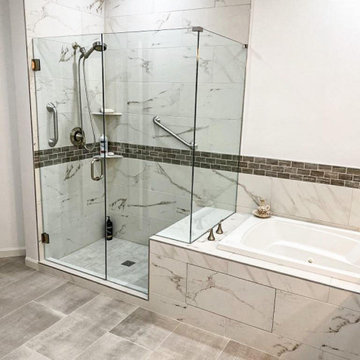
Excited to share with you a new bathroom project we’ve completed for a client in Kirkland featuring brand new shower glass, Carrara marble wall, patterned tile floor, new bathroom fixtures, new tub, and vanity. This is definitely a trend continuing into 2020, an emphasis on minimalism yet sophisticated design.
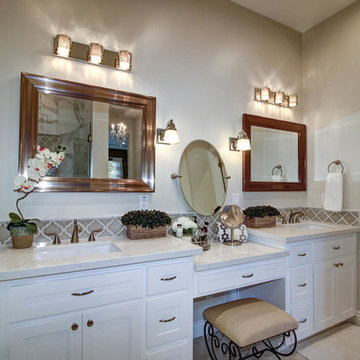
Ispirazione per una stanza da bagno padronale chic di medie dimensioni con ante in stile shaker, ante bianche, WC monopezzo, pareti beige, pavimento con piastrelle in ceramica, lavabo da incasso, top in quarzite, pavimento multicolore, top bianco, toilette, due lavabi, mobile bagno incassato, vasca idromassaggio e piastrelle di marmo
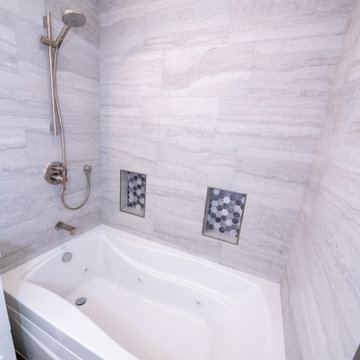
Immagine di una stanza da bagno con doccia moderna di medie dimensioni con ante lisce, ante bianche, vasca idromassaggio, vasca/doccia, WC monopezzo, piastrelle grigie, piastrelle in gres porcellanato, pareti grigie, pavimento in cementine, lavabo sottopiano, top in quarzite, pavimento marrone, doccia con tenda, top grigio, nicchia, un lavabo, mobile bagno incassato e soffitto ribassato
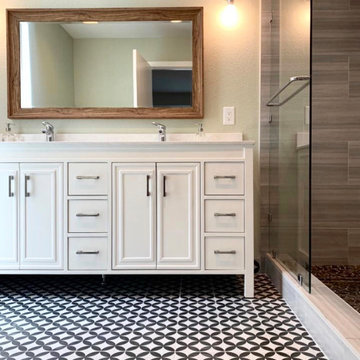
Foto di una stanza da bagno design con ante beige, vasca idromassaggio, piastrelle grigie, piastrelle in gres porcellanato, top in quarzite e top bianco
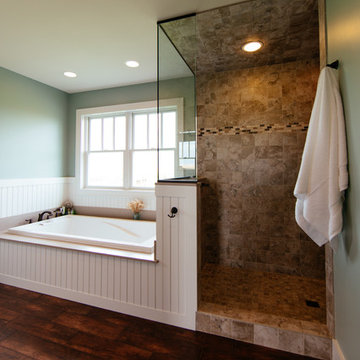
Idee per una stanza da bagno padronale chic con ante in stile shaker, vasca idromassaggio, doccia ad angolo, pareti verdi, pavimento in legno massello medio, lavabo sottopiano e top in quarzite
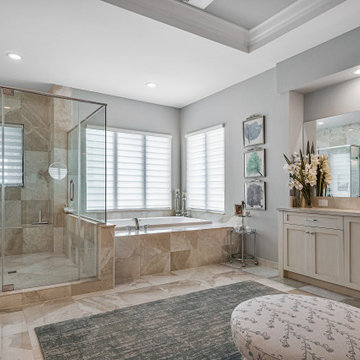
Master bathroom with spa tub.
Immagine di una grande stanza da bagno chic con ante a filo, ante bianche, vasca idromassaggio, doccia ad angolo, WC monopezzo, piastrelle bianche, piastrelle di marmo, pareti bianche, pavimento in marmo, lavabo sottopiano, top in quarzite, pavimento beige, porta doccia a battente, top bianco, panca da doccia, un lavabo, mobile bagno incassato e soffitto a cassettoni
Immagine di una grande stanza da bagno chic con ante a filo, ante bianche, vasca idromassaggio, doccia ad angolo, WC monopezzo, piastrelle bianche, piastrelle di marmo, pareti bianche, pavimento in marmo, lavabo sottopiano, top in quarzite, pavimento beige, porta doccia a battente, top bianco, panca da doccia, un lavabo, mobile bagno incassato e soffitto a cassettoni
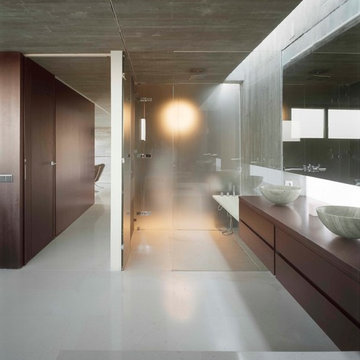
Esempio di una grande stanza da bagno padronale moderna con ante lisce, ante in legno bruno, vasca idromassaggio, doccia ad angolo, WC monopezzo, piastrelle grigie, piastrelle di cemento, pareti grigie, pavimento in gres porcellanato, lavabo a bacinella e top in quarzite
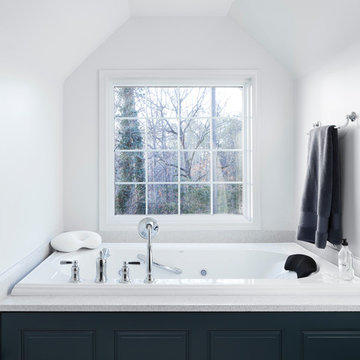
The Inverness Bathroom remodel had these goals: to complete the work while allowing the owner to continue to use their workshop below the project's construction, to provide a high-end quality product that was low-maintenance to the owners, to allow for future accessibility, more natural light and to better meet the daily needs of both the husband's and wife's lifestyles.
The first challenge was providing the required structural support to continue to clear span the two cargarage below which housed a workshop. The sheetrock removal, framing and sheetrock repairs and painting were completed first so the owner could continue to use his workshop, as requested. The HVAC supply line was originally an 8" duct that barely fit in the roof triangle between the ridge pole and ceiling. In order to provide the required air flow to additional supply vents in ceiling, a triangular duct was fabricated allowing us to use every square inch of available space. Since every exterior wall in the space adjoined a sloped ceiling, we installed ventilation baffles between each rafter and installed spray foam insulation.This project more than doubled the square footage of usable space. The new area houses a spaciousshower, large bathtub and dressing area. The addition of a window provides natural light. Instead of a small double vanity, they now have a his-and-hers vanity area. We wanted to provide a practical and comfortable space for the wife to get ready for her day and were able to incorporate a sit down make up station for her. The honed white marble looking tile is not only low maintenance but creates a clean bright spa appearance. The custom color vanities and built in linen press provide the perfect contrast of boldness to create the WOW factor. The sloped ceilings allowed us to maximize the amount of usable space plus provided the opportunity for the built in linen press with drawers at the bottom for additional storage. We were also able to combine two closets and add built in shelves for her. This created a dream space for our client that craved organization and functionality. A separate closet on opposite side of entrance provided suitable and comfortable closet space for him. In the end, these clients now have a large, bright and inviting master bath that will allow for complete accessibility in the future.
Stanze da Bagno con vasca idromassaggio e top in quarzite - Foto e idee per arredare
1