Stanze da Bagno con vasca idromassaggio e piastrelle di cemento - Foto e idee per arredare
Filtra anche per:
Budget
Ordina per:Popolari oggi
61 - 66 di 66 foto
1 di 3
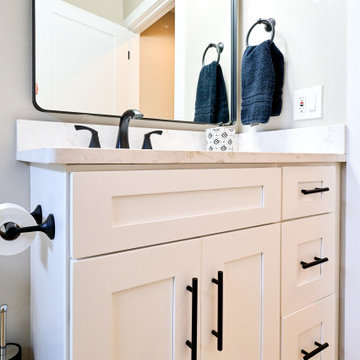
Kitchen Remodel, was completed as a result of a sewage backup incident. Prior layout was L shape Kitchen layout with awkward angle on dishwasher end, that ended straight into the wall. Cabinets right of dishwasher and above were added including a 24 inch pantry to the right. This added considerable amount of space to the kitchen even though it required the use of a vanity cabinet in order to make that happen. Project has received new drawers for that vanity box that needed to be custom made in order to make that cabinet work. Overall customer seems extremely happy at the results.
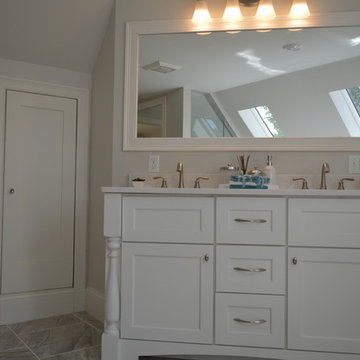
Double vanity with quartz countertop and oval white ceramic bowl
Ispirazione per una stanza da bagno padronale classica di medie dimensioni con ante in legno bruno, vasca idromassaggio, piastrelle beige, piastrelle di cemento, lavabo sottopiano, top beige, ante con riquadro incassato, pareti beige e top in quarzite
Ispirazione per una stanza da bagno padronale classica di medie dimensioni con ante in legno bruno, vasca idromassaggio, piastrelle beige, piastrelle di cemento, lavabo sottopiano, top beige, ante con riquadro incassato, pareti beige e top in quarzite
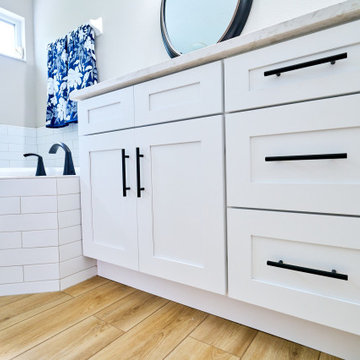
Kitchen Remodel, was completed as a result of a sewage backup incident. Prior layout was L shape Kitchen layout with awkward angle on dishwasher end, that ended straight into the wall. Cabinets right of dishwasher and above were added including a 24 inch pantry to the right. This added considerable amount of space to the kitchen even though it required the use of a vanity cabinet in order to make that happen. Project has received new drawers for that vanity box that needed to be custom made in order to make that cabinet work. Overall customer seems extremely happy at the results.
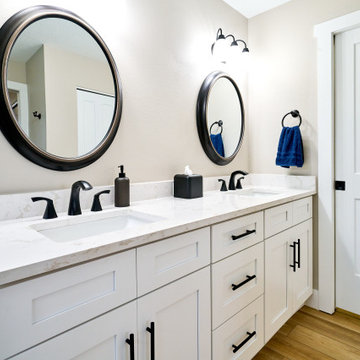
Kitchen Remodel, was completed as a result of a sewage backup incident. Prior layout was L shape Kitchen layout with awkward angle on dishwasher end, that ended straight into the wall. Cabinets right of dishwasher and above were added including a 24 inch pantry to the right. This added considerable amount of space to the kitchen even though it required the use of a vanity cabinet in order to make that happen. Project has received new drawers for that vanity box that needed to be custom made in order to make that cabinet work. Overall customer seems extremely happy at the results.
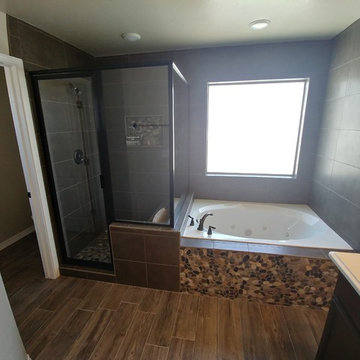
Ispirazione per una stanza da bagno padronale tradizionale con ante con riquadro incassato, ante marroni, vasca idromassaggio, doccia aperta, WC a due pezzi, piastrelle grigie, piastrelle di cemento, pareti beige, pavimento con piastrelle in ceramica, lavabo da incasso, top in quarzo composito, pavimento marrone e porta doccia a battente
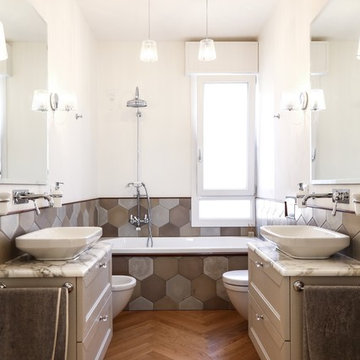
Foto di una stanza da bagno padronale chic di medie dimensioni con ante con bugna sagomata, ante in legno chiaro, vasca idromassaggio, vasca/doccia, WC sospeso, piastrelle multicolore, piastrelle di cemento, pareti bianche, pavimento in legno massello medio, lavabo a bacinella, top in marmo, pavimento marrone, doccia aperta e top bianco
Stanze da Bagno con vasca idromassaggio e piastrelle di cemento - Foto e idee per arredare
4