Stanze da Bagno con vasca idromassaggio e lavabo sottopiano - Foto e idee per arredare
Filtra anche per:
Budget
Ordina per:Popolari oggi
21 - 40 di 1.680 foto
1 di 3
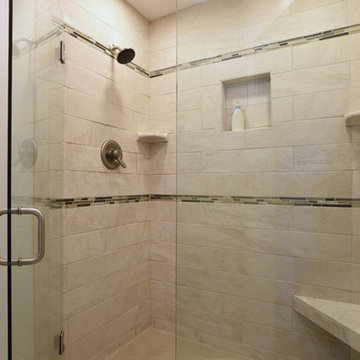
Ispirazione per una stanza da bagno padronale chic con ante lisce, ante bianche, vasca idromassaggio, doccia alcova, piastrelle beige, piastrelle in gres porcellanato, pareti bianche, pavimento in gres porcellanato, lavabo sottopiano, pavimento beige e porta doccia a battente
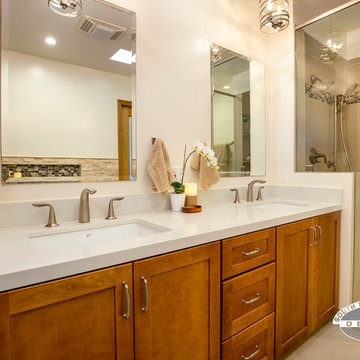
"Love is in the air- and in the hot tub"
This luxury master bathroom was designed with maple and chestnut stained Medallion cabinetry. A Newbury soaking tub brings a luxury spa experience into the room.
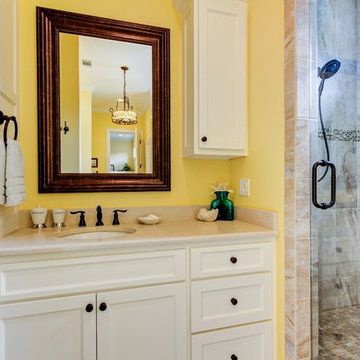
Ispirazione per una grande stanza da bagno padronale tradizionale con lavabo sottopiano, ante in stile shaker, top in quarzite, vasca idromassaggio, doccia aperta, WC a due pezzi, piastrelle marroni, piastrelle in gres porcellanato, pareti gialle e pavimento in gres porcellanato
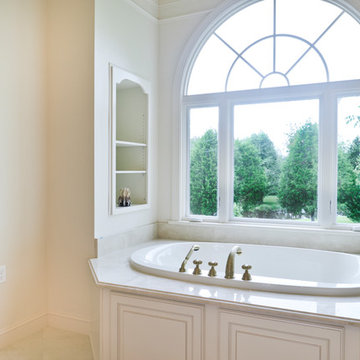
Living the dream on their estate home, this couple wanted to improve their ability to the home they built 12 years ago in the quiet suburb of Nokesville, VA.
Their vision for the master bathroom suite and adjacent closet space changed over the years.
They wanted direct access from master bathroom into the closet, which was not possible due to the spiral staircase. We removed this spiral staircase and moved bathroom wall by a foot into the closet, then built a wrap-around staircase allowing access to the upper level closet space. We installed wood flooring to continue bedroom and adjacent hallway floor into closet space.
The entire bathroom was gutted, redesigned to have a state of new art whirlpool tub which was placed under a new arch picture window facing scenery of the side yard. The tub was decked in solid marble and surrounded with matching wood paneling as used for custom vanities.
All plumbing was moved to create L-shape vanity spaces and make up area, with hidden mirrors behind hanging artwork.
A large multiple function shower with custom doors and floor to ceiling marble was placed on south side of this bathroom, and a closed water closet area was placed on the left end.
Using large scale marble tile floors with decorative accent tiles, crown, chair rail and fancy high-end hardware make this master suite a serene place for retiring in. The cream and gold color combination serves as a classic symbol of luxury.
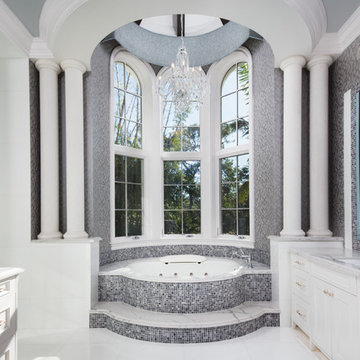
The master bathroom features white marble flooring; white finished vanities with tile inlaid mirror surround above; soaking, Jacuzzi tub; vaulted ceiling above with crystal chandelier.
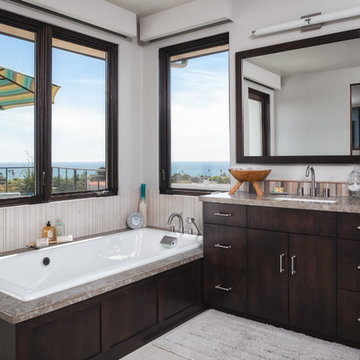
Andy McRory Photography. Client: L'Attitude Design Build, Coronado
Foto di una grande stanza da bagno padronale moderna con lavabo sottopiano, ante lisce, ante in legno bruno, top in marmo, vasca idromassaggio, doccia doppia, WC a due pezzi, piastrelle multicolore, piastrelle in ceramica, pareti grigie e pavimento con piastrelle in ceramica
Foto di una grande stanza da bagno padronale moderna con lavabo sottopiano, ante lisce, ante in legno bruno, top in marmo, vasca idromassaggio, doccia doppia, WC a due pezzi, piastrelle multicolore, piastrelle in ceramica, pareti grigie e pavimento con piastrelle in ceramica
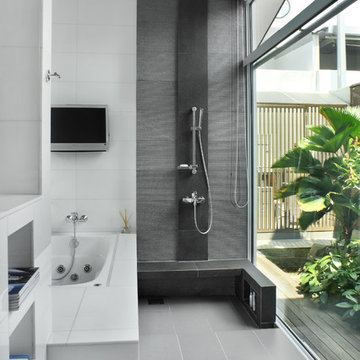
Foto di una stanza da bagno padronale minimalista di medie dimensioni con lavabo sottopiano, vasca idromassaggio, doccia aperta, piastrelle bianche, piastrelle in gres porcellanato, pareti bianche, pavimento in gres porcellanato e doccia aperta
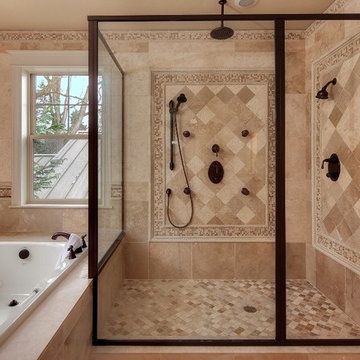
custom tile walls and floors with inlay, italian tile, glass shower, jacuzzi tub, granite counter tops, custom cabinets
Esempio di una stanza da bagno padronale contemporanea di medie dimensioni con lavabo sottopiano, ante bianche, top in granito, vasca idromassaggio, doccia ad angolo, piastrelle beige, piastrelle in gres porcellanato e pavimento in gres porcellanato
Esempio di una stanza da bagno padronale contemporanea di medie dimensioni con lavabo sottopiano, ante bianche, top in granito, vasca idromassaggio, doccia ad angolo, piastrelle beige, piastrelle in gres porcellanato e pavimento in gres porcellanato
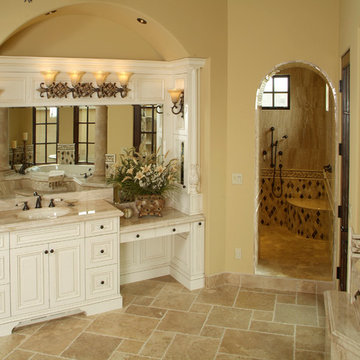
Dougal
Idee per una grande stanza da bagno padronale mediterranea con vasca idromassaggio, WC monopezzo, piastrelle in ceramica, pareti beige, pavimento con piastrelle in ceramica, lavabo sottopiano e top in marmo
Idee per una grande stanza da bagno padronale mediterranea con vasca idromassaggio, WC monopezzo, piastrelle in ceramica, pareti beige, pavimento con piastrelle in ceramica, lavabo sottopiano e top in marmo
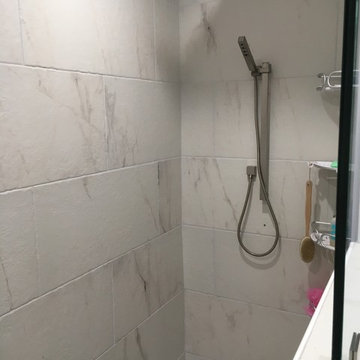
All Tile master Bath Shower
Immagine di un'ampia stanza da bagno padronale minimal con ante lisce, ante bianche, vasca idromassaggio, doccia a filo pavimento, bidè, piastrelle bianche, piastrelle in ceramica, pareti multicolore, pavimento con piastrelle in ceramica, lavabo sottopiano, top in quarzite, pavimento multicolore, doccia aperta e top bianco
Immagine di un'ampia stanza da bagno padronale minimal con ante lisce, ante bianche, vasca idromassaggio, doccia a filo pavimento, bidè, piastrelle bianche, piastrelle in ceramica, pareti multicolore, pavimento con piastrelle in ceramica, lavabo sottopiano, top in quarzite, pavimento multicolore, doccia aperta e top bianco
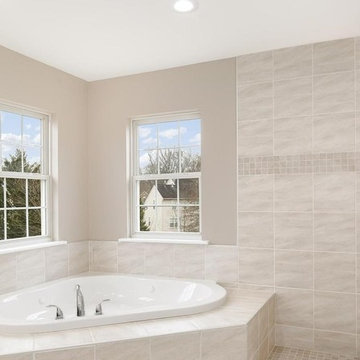
Bathroom remodeling in Bowie, MD.
Ispirazione per una grande stanza da bagno padronale classica con consolle stile comò, ante marroni, vasca idromassaggio, doccia aperta, WC a due pezzi, piastrelle beige, piastrelle in gres porcellanato, pareti grigie, pavimento in gres porcellanato, lavabo sottopiano, top in quarzite, pavimento beige, doccia aperta e top marrone
Ispirazione per una grande stanza da bagno padronale classica con consolle stile comò, ante marroni, vasca idromassaggio, doccia aperta, WC a due pezzi, piastrelle beige, piastrelle in gres porcellanato, pareti grigie, pavimento in gres porcellanato, lavabo sottopiano, top in quarzite, pavimento beige, doccia aperta e top marrone
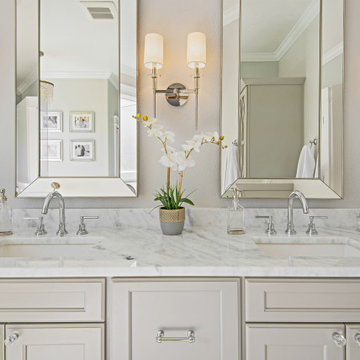
Take a look at the latest home renovation that we had the pleasure of performing for a client in Trinity. This was a full master bathroom remodel, guest bathroom remodel, and a laundry room. The existing bathroom and laundry room were the typical early 2000’s era décor that you would expect in the area. The client came to us with a list of things that they wanted to accomplish in the various spaces. The master bathroom features new cabinetry with custom elements provided by Palm Harbor Cabinets. A free standing bathtub. New frameless glass shower. Custom tile that was provided by Pro Source Port Richey. New lighting and wainscoting finish off the look. In the master bathroom, we took the same steps and updated all of the tile, cabinetry, lighting, and trim as well. The laundry room was finished off with new cabinets, shelving, and custom tile work to give the space a dramatic feel.
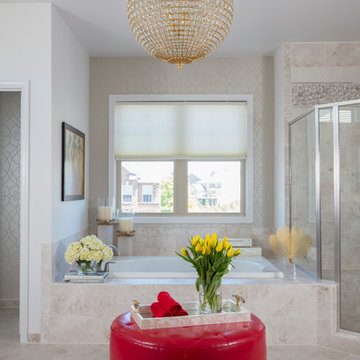
Sensual master suite with textured neutrals and red accents. Comfortable sitting area. Television cabinet at the end of the bed has 360 degree capabilities. The TV is able to be watched from bed, the sectional, and even the bathtub! Textured, shimmering wallpaper on the wall behind the bed and ceiling that enable the room to simply glow. Dramatic lighting finishes the room and graciously illuminates. Bathroom continues the story. Here tile adds to the texture and pattern of the neutral backdrop.
Photo: Geoffrey Hodgdon
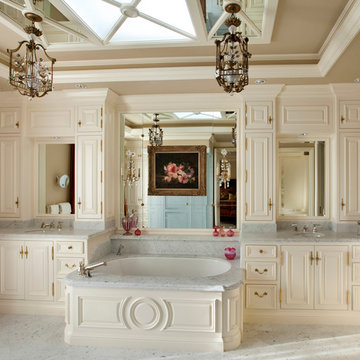
Master Bath
Idee per un'ampia stanza da bagno padronale classica con ante con bugna sagomata, ante beige, vasca idromassaggio, pareti beige, pavimento in travertino, lavabo sottopiano e top in granito
Idee per un'ampia stanza da bagno padronale classica con ante con bugna sagomata, ante beige, vasca idromassaggio, pareti beige, pavimento in travertino, lavabo sottopiano e top in granito
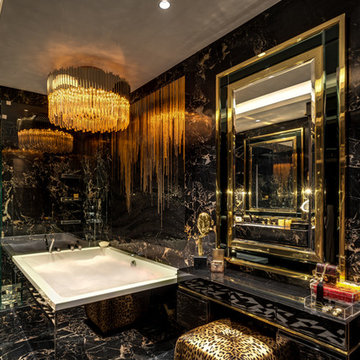
This 2,500 sq. ft luxury apartment in Mumbai has been created using timeless & global style. The design of the apartment's interiors utilizes elements from across the world & is a reflection of the client’s lifestyle.
The public & private zones of the residence use distinct colour &materials that define each space.The living area exhibits amodernstyle with its blush & light grey charcoal velvet sofas, statement wallpaper& an exclusive mauve ostrich feather floor lamp.The bar section is the focal feature of the living area with its 10 ft long counter & an aquarium right beneath. This section is the heart of the home in which the family spends a lot of time. The living area opens into the kitchen section which is a vision in gold with its surfaces being covered in gold mosaic work.The concealed media room utilizes a monochrome flooring with a custom blue wallpaper & a golden centre table.
The private sections of the residence stay true to the preferences of its owners. The master bedroom displays a warmambiance with its wooden flooring & a designer bed back installation. The daughter's bedroom has feminine design elements like the rose wallpaper bed back, a motorized round bed & an overall pink and white colour scheme.
This home blends comfort & aesthetics to result in a space that is unique & inviting.
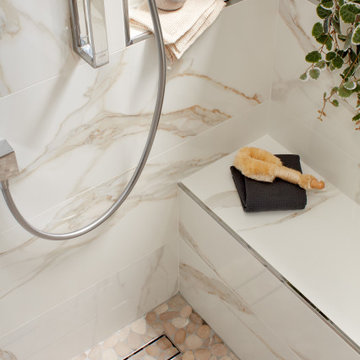
Immagine di una grande stanza da bagno padronale moderna con ante lisce, ante marroni, vasca idromassaggio, doccia ad angolo, WC sospeso, piastrelle multicolore, piastrelle in gres porcellanato, pavimento in gres porcellanato, lavabo sottopiano, top in quarzite, pavimento beige, porta doccia a battente, top bianco, due lavabi, mobile bagno freestanding e nicchia
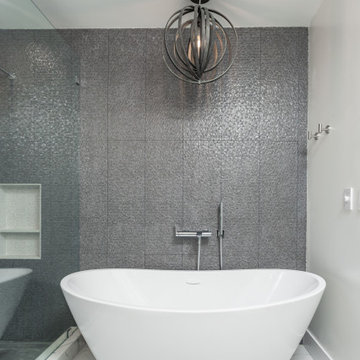
White Bathroom with Tub and Shower, White Vanity with Marble Counter Top
Esempio di una stanza da bagno padronale minimalista con ante in stile shaker, ante bianche, vasca idromassaggio, doccia alcova, WC monopezzo, piastrelle bianche, piastrelle in ceramica, pareti bianche, pavimento in marmo, lavabo sottopiano, top in quarzite, pavimento multicolore, porta doccia a battente, top multicolore, un lavabo e mobile bagno incassato
Esempio di una stanza da bagno padronale minimalista con ante in stile shaker, ante bianche, vasca idromassaggio, doccia alcova, WC monopezzo, piastrelle bianche, piastrelle in ceramica, pareti bianche, pavimento in marmo, lavabo sottopiano, top in quarzite, pavimento multicolore, porta doccia a battente, top multicolore, un lavabo e mobile bagno incassato
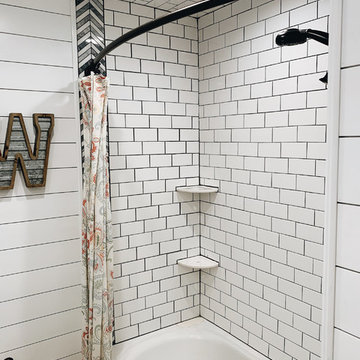
Casey suggested they do white subway tile to complete the look. The key to the Farmhouse subway tile is to restart the pattern every 4th row, not every 3rd, as most DYIers tend to do. The black grout also makes it perfectly pop. We LOVE the gray accent pieces to separate the white subway tile and white shiplap!
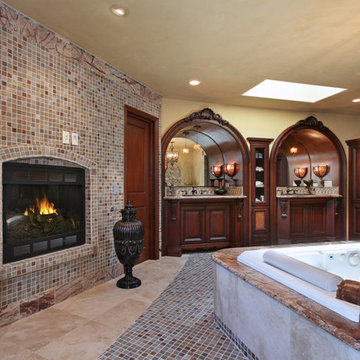
Designer: Ayeshah Toorani Morin, CMKBD
Cabinets: WoodMode
Jeri Koegel photography
Foto di un'ampia stanza da bagno padronale mediterranea con ante in legno bruno, vasca idromassaggio, doccia ad angolo, piastrelle multicolore, piastrelle a mosaico, pareti beige, pavimento in gres porcellanato, lavabo sottopiano, top in granito e ante con bugna sagomata
Foto di un'ampia stanza da bagno padronale mediterranea con ante in legno bruno, vasca idromassaggio, doccia ad angolo, piastrelle multicolore, piastrelle a mosaico, pareti beige, pavimento in gres porcellanato, lavabo sottopiano, top in granito e ante con bugna sagomata
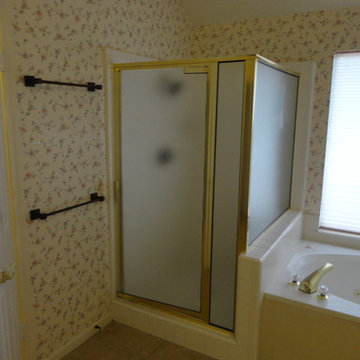
Master Bath Before Renovation. Our Copperfield Area clients desired to transform their Master Bathroom to a modern Updated and more functional Master Bath Suite. The Master Bath was totally renovated including the removal of the existing fur down to add a 'roomy feel'. The existing Vanity was removed and a new custom built Vanity was installed in a Shaker Style with European soft closing door hinges with full extension soft closing drawer glides. The existing tile was removed and new Ivory Beige Filled and Honed travertine tile was applied on a straight lay. New Granite was installed on the Vanity top as well as the pony wall between the new Jacuzzi tub and shower enclosure. The existing shower and Jacuzzi tub were replace with a new larger Jacuzzi tub with custom made Maple front. The new shower enclosure was raised to provide additional space and ease of use for our clients. The new shower enclosure included new tile and decorative glass tile border with shampoo niches and raising the shower head with new fixtures and shower valve. The Master Bath also included a custom built Maple frame to match the new Vanity trimming the mirror and new lighting.
Stanze da Bagno con vasca idromassaggio e lavabo sottopiano - Foto e idee per arredare
2