Stanze da Bagno con vasca idromassaggio e lavabo da incasso - Foto e idee per arredare
Filtra anche per:
Budget
Ordina per:Popolari oggi
41 - 60 di 767 foto
1 di 3
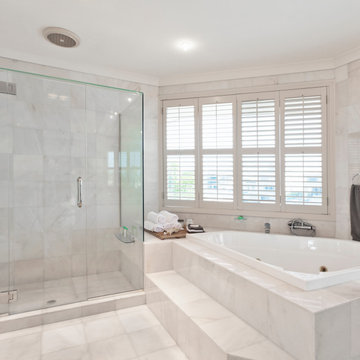
Master Bath Remodel Simple Yet Elegant Design
Ispirazione per una grande stanza da bagno padronale moderna con ante con bugna sagomata, ante beige, vasca idromassaggio, doccia doppia, bidè, piastrelle gialle, piastrelle di marmo, pareti bianche, pavimento in marmo, lavabo da incasso, top in quarzo composito, pavimento bianco, porta doccia a battente, top bianco, due lavabi e mobile bagno sospeso
Ispirazione per una grande stanza da bagno padronale moderna con ante con bugna sagomata, ante beige, vasca idromassaggio, doccia doppia, bidè, piastrelle gialle, piastrelle di marmo, pareti bianche, pavimento in marmo, lavabo da incasso, top in quarzo composito, pavimento bianco, porta doccia a battente, top bianco, due lavabi e mobile bagno sospeso
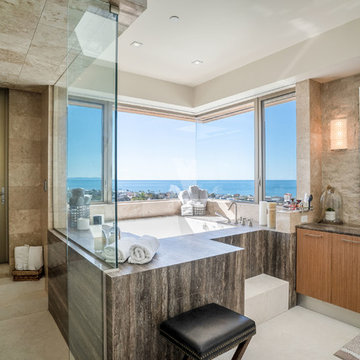
Esempio di una grande stanza da bagno padronale minimal con ante lisce, ante marroni, vasca idromassaggio, doccia aperta, WC monopezzo, piastrelle beige, piastrelle in pietra, pareti bianche, pavimento in pietra calcarea, lavabo da incasso, top in marmo, pavimento bianco, porta doccia a battente e top multicolore
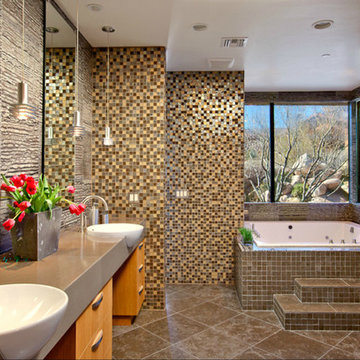
Esempio di una stanza da bagno padronale design con ante lisce, ante marroni, vasca idromassaggio, piastrelle multicolore, piastrelle a mosaico, pareti marroni, lavabo da incasso e pavimento marrone
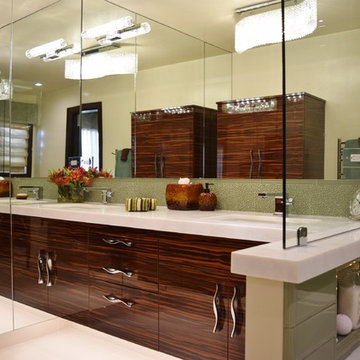
THE JACOB CONTEMPORARY MASTER BATH:
The Artcraft Cabinets are a high gloss horizontal grain Rosewood. The cabinets are floating with undermounted LED lighting. The slab counter top is Bianca Marble. The wavelike cabinet pulls match the movement of the Schonbek Crystal ceiling mounted chandelier. The porcelain floor tiles are heated as well as the heated towel rack.
Photography by Richard Rothenberg
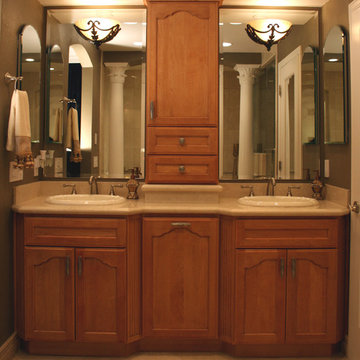
Grand traditional master bath with a large tub area with decorative niche shelf, columns surround, drop in whirlpool tub. Shower area next to the tub deck has frameless shower glass and dimmable lighting. Vanity area has tower in the center and large sink bases with hamper drawer in the middle.

Elegant master bedroom design.
Immagine di un'ampia stanza da bagno per bambini minimalista con ante lisce, ante bianche, vasca idromassaggio, zona vasca/doccia separata, bidè, piastrelle grigie, piastrelle di cemento, pareti grigie, pavimento in cementine, lavabo da incasso, top in quarzo composito, pavimento grigio, porta doccia scorrevole, top bianco, nicchia, due lavabi, mobile bagno freestanding, soffitto ribassato e pannellatura
Immagine di un'ampia stanza da bagno per bambini minimalista con ante lisce, ante bianche, vasca idromassaggio, zona vasca/doccia separata, bidè, piastrelle grigie, piastrelle di cemento, pareti grigie, pavimento in cementine, lavabo da incasso, top in quarzo composito, pavimento grigio, porta doccia scorrevole, top bianco, nicchia, due lavabi, mobile bagno freestanding, soffitto ribassato e pannellatura
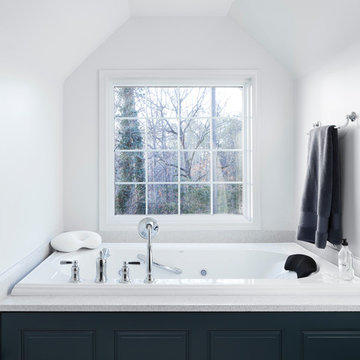
The Inverness Bathroom remodel had these goals: to complete the work while allowing the owner to continue to use their workshop below the project's construction, to provide a high-end quality product that was low-maintenance to the owners, to allow for future accessibility, more natural light and to better meet the daily needs of both the husband's and wife's lifestyles.
The first challenge was providing the required structural support to continue to clear span the two cargarage below which housed a workshop. The sheetrock removal, framing and sheetrock repairs and painting were completed first so the owner could continue to use his workshop, as requested. The HVAC supply line was originally an 8" duct that barely fit in the roof triangle between the ridge pole and ceiling. In order to provide the required air flow to additional supply vents in ceiling, a triangular duct was fabricated allowing us to use every square inch of available space. Since every exterior wall in the space adjoined a sloped ceiling, we installed ventilation baffles between each rafter and installed spray foam insulation.This project more than doubled the square footage of usable space. The new area houses a spaciousshower, large bathtub and dressing area. The addition of a window provides natural light. Instead of a small double vanity, they now have a his-and-hers vanity area. We wanted to provide a practical and comfortable space for the wife to get ready for her day and were able to incorporate a sit down make up station for her. The honed white marble looking tile is not only low maintenance but creates a clean bright spa appearance. The custom color vanities and built in linen press provide the perfect contrast of boldness to create the WOW factor. The sloped ceilings allowed us to maximize the amount of usable space plus provided the opportunity for the built in linen press with drawers at the bottom for additional storage. We were also able to combine two closets and add built in shelves for her. This created a dream space for our client that craved organization and functionality. A separate closet on opposite side of entrance provided suitable and comfortable closet space for him. In the end, these clients now have a large, bright and inviting master bath that will allow for complete accessibility in the future.
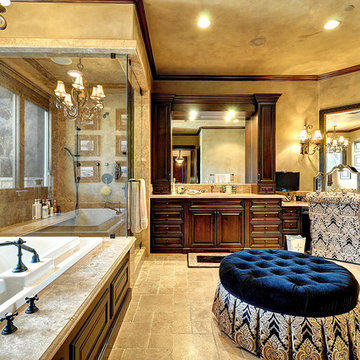
Esempio di un'ampia stanza da bagno padronale mediterranea con lavabo da incasso, ante con bugna sagomata, ante in legno bruno, top in granito, vasca idromassaggio, doccia doppia, WC monopezzo, piastrelle marroni, piastrelle in ceramica, pareti marroni e pavimento con piastrelle in ceramica
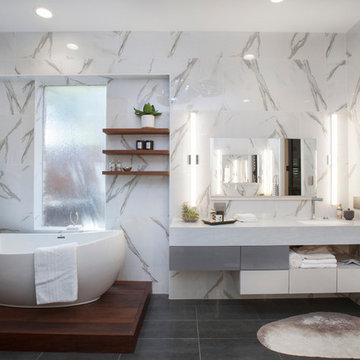
When luxury meets creativity.
Another spectacular white bathroom remodel designed and remodeled by Joseph & Berry Remodel | Design Build. This beautiful modern Carrara marble bathroom, Graff stainless steel hardware, custom made vanities, massage sprayer, hut tub, towel heater, wood tub stage and custom wood shelves.
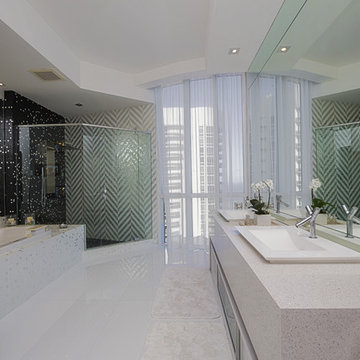
Foto di una grande stanza da bagno padronale moderna con ante lisce, ante bianche, vasca idromassaggio, doccia ad angolo, piastrelle nere, pistrelle in bianco e nero, piastrelle bianche, piastrelle a mosaico, pareti multicolore, lavabo da incasso e top in quarzite
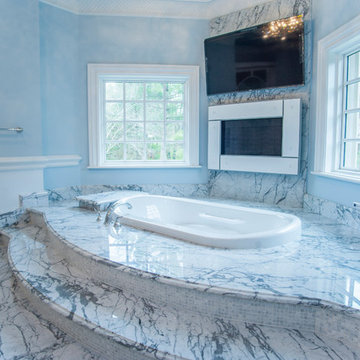
Immagine di una grande stanza da bagno padronale chic con ante bianche, vasca idromassaggio, doccia aperta, WC monopezzo, piastrelle bianche, lastra di pietra, pareti blu, pavimento in marmo, lavabo da incasso e top in marmo
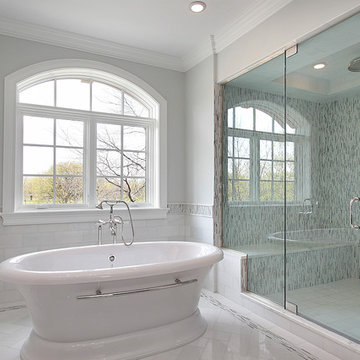
Master bathroom with mosaic tile and 3/8 clear glass
Ispirazione per una stanza da bagno tradizionale con vasca idromassaggio, vasca/doccia, pareti bianche, pavimento in marmo, lavabo da incasso, pavimento bianco e porta doccia a battente
Ispirazione per una stanza da bagno tradizionale con vasca idromassaggio, vasca/doccia, pareti bianche, pavimento in marmo, lavabo da incasso, pavimento bianco e porta doccia a battente
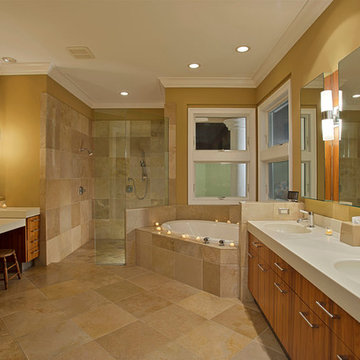
Randall Perry Photography
Idee per un'ampia stanza da bagno padronale minimalista con ante lisce, ante in legno scuro, vasca idromassaggio, doccia aperta, WC monopezzo, piastrelle beige, piastrelle in pietra, pareti beige, pavimento con piastrelle in ceramica, lavabo da incasso e top in superficie solida
Idee per un'ampia stanza da bagno padronale minimalista con ante lisce, ante in legno scuro, vasca idromassaggio, doccia aperta, WC monopezzo, piastrelle beige, piastrelle in pietra, pareti beige, pavimento con piastrelle in ceramica, lavabo da incasso e top in superficie solida
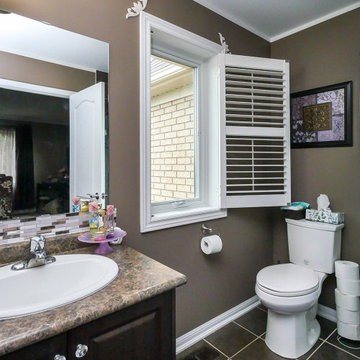
Stylish bathroom with new casement window we installed. This beautiful primary bath with dark cabinetry and granite counter tops looks sharp with new white windows. Get started replacing the windows in your home with Renewal by Andersen of Greater Toronto, serving most of Ontario.
A variety of window styles and colors are available -- Contact Us Today! 844-819-3040
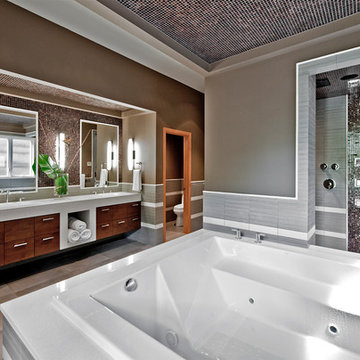
Immagine di una stanza da bagno padronale contemporanea con piastrelle a mosaico, doccia aperta, lavabo da incasso, ante lisce, ante in legno scuro, vasca idromassaggio, piastrelle grigie, pareti marroni, pavimento con piastrelle in ceramica e doccia aperta
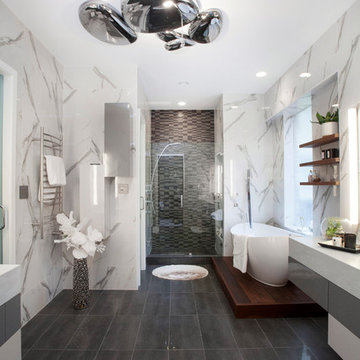
When luxury meets creativity.
Another spectacular white bathroom remodel designed and remodeled by Joseph & Berry Remodel | Design Build. This beautiful modern Carrara marble bathroom, Graff stainless steel hardware, custom made vanities, massage sprayer, hut tub, towel heater, wood tub stage and custom wood shelves.
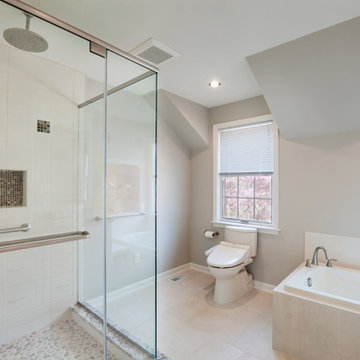
Two double hung windows allow ample light into the bathroom. The toilet, which sits below one of the windows, sports an increasingly popular feature: a bidet seat.
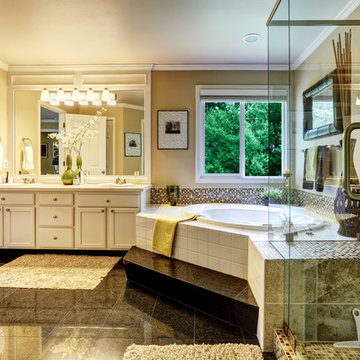
Esempio di una stanza da bagno padronale tradizionale con ante con riquadro incassato, ante bianche, vasca idromassaggio, doccia alcova, piastrelle a mosaico, lavabo da incasso e top in superficie solida
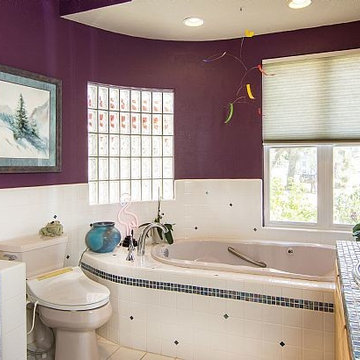
Curved glass mosaic tile open shower with barrier-free access. Custom maple cabinets with glass mosaic tile countertop. Glass tiles randomly placed in floor, tub deck and backsplash. Curved wall with glass block window. Cellular shade is controlled electronically.
- Brian Covington Photography
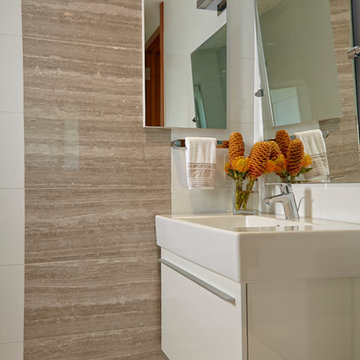
Home and Living Examiner said:
Modern renovation by J Design Group is stunning
J Design Group, an expert in luxury design, completed a new project in Tamarac, Florida, which involved the total interior remodeling of this home. We were so intrigued by the photos and design ideas, we decided to talk to J Design Group CEO, Jennifer Corredor. The concept behind the redesign was inspired by the client’s relocation.
Andrea Campbell: How did you get a feel for the client's aesthetic?
Jennifer Corredor: After a one-on-one with the Client, I could get a real sense of her aesthetics for this home and the type of furnishings she gravitated towards.
The redesign included a total interior remodeling of the client's home. All of this was done with the client's personal style in mind. Certain walls were removed to maximize the openness of the area and bathrooms were also demolished and reconstructed for a new layout. This included removing the old tiles and replacing with white 40” x 40” glass tiles for the main open living area which optimized the space immediately. Bedroom floors were dressed with exotic African Teak to introduce warmth to the space.
We also removed and replaced the outdated kitchen with a modern look and streamlined, state-of-the-art kitchen appliances. To introduce some color for the backsplash and match the client's taste, we introduced a splash of plum-colored glass behind the stove and kept the remaining backsplash with frosted glass. We then removed all the doors throughout the home and replaced with custom-made doors which were a combination of cherry with insert of frosted glass and stainless steel handles.
All interior lights were replaced with LED bulbs and stainless steel trims, including unique pendant and wall sconces that were also added. All bathrooms were totally gutted and remodeled with unique wall finishes, including an entire marble slab utilized in the master bath shower stall.
Once renovation of the home was completed, we proceeded to install beautiful high-end modern furniture for interior and exterior, from lines such as B&B Italia to complete a masterful design. One-of-a-kind and limited edition accessories and vases complimented the look with original art, most of which was custom-made for the home.
To complete the home, state of the art A/V system was introduced. The idea is always to enhance and amplify spaces in a way that is unique to the client and exceeds his/her expectations.
To see complete J Design Group featured article, go to: http://www.examiner.com/article/modern-renovation-by-j-design-group-is-stunning
Living Room,
Dining room,
Master Bedroom,
Master Bathroom,
Powder Bathroom,
Miami Interior Designers,
Miami Interior Designer,
Interior Designers Miami,
Interior Designer Miami,
Modern Interior Designers,
Modern Interior Designer,
Modern interior decorators,
Modern interior decorator,
Miami,
Contemporary Interior Designers,
Contemporary Interior Designer,
Interior design decorators,
Interior design decorator,
Interior Decoration and Design,
Black Interior Designers,
Black Interior Designer,
Interior designer,
Interior designers,
Home interior designers,
Home interior designer,
Daniel Newcomb
Stanze da Bagno con vasca idromassaggio e lavabo da incasso - Foto e idee per arredare
3