Stanze da Bagno con vasca giapponese - Foto e idee per arredare
Filtra anche per:
Budget
Ordina per:Popolari oggi
81 - 100 di 1.252 foto
1 di 3
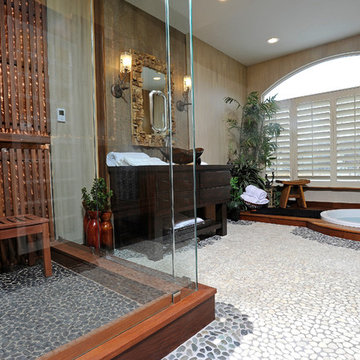
Interior Design- Designing Dreams by Ajay
Esempio di una sauna etnica di medie dimensioni con lavabo a bacinella, ante lisce, ante con finitura invecchiata, top in legno, WC sospeso, piastrelle multicolore, piastrelle in pietra, pareti multicolore, pavimento con piastrelle di ciottoli, vasca giapponese e doccia ad angolo
Esempio di una sauna etnica di medie dimensioni con lavabo a bacinella, ante lisce, ante con finitura invecchiata, top in legno, WC sospeso, piastrelle multicolore, piastrelle in pietra, pareti multicolore, pavimento con piastrelle di ciottoli, vasca giapponese e doccia ad angolo

Idee per un'ampia stanza da bagno padronale etnica con vasca giapponese, doccia aperta, piastrelle grigie, piastrelle di cemento, pareti bianche, pavimento in cemento, ante lisce, ante nere, WC monopezzo, lavabo rettangolare, top in legno, pavimento grigio e doccia aperta
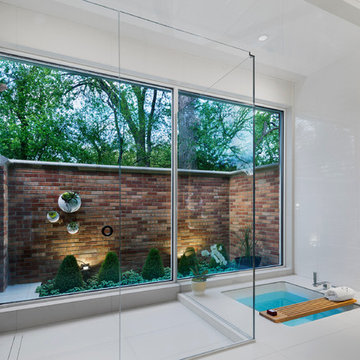
On the exterior, the desire was to weave the home into the fabric of the community, all while paying special attention to meld the footprint of the house into a workable clean, open, and spacious interior free of clutter and saturated in natural light to meet the owner’s simple but yet tasteful lifestyle. The utilization of natural light all while bringing nature’s canvas into the spaces provides a sense of harmony.
Light, shadow and texture bathe each space creating atmosphere, always changing, and blurring the boundaries between the indoor and outdoor space. Color abounds as nature paints the walls. Though they are all white hues of the spectrum, the natural light saturates and glows, all while being reflected off of the beautiful forms and surfaces. Total emersion of the senses engulf the user, greeting them with an ever changing environment.
Style gives way to natural beauty and the home is neither of the past or future, rather it lives in the moment. Stable, grounded and unpretentious the home is understated yet powerful. The environment encourages exploration and an awakening of inner being dispelling convention and accepted norms.
The home encourages mediation embracing principals associated with silent illumination.
If there was one factor above all that guided the design it would be found in a word, truth.
Experience the delight of the creator and enjoy these photos.
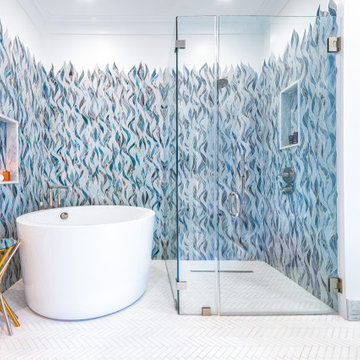
Ispirazione per una stanza da bagno padronale design di medie dimensioni con vasca giapponese, doccia a filo pavimento, WC sospeso, piastrelle blu, piastrelle di vetro, pareti bianche, pavimento in marmo, lavabo sottopiano, top in marmo, pavimento bianco, porta doccia a battente, due lavabi e mobile bagno sospeso
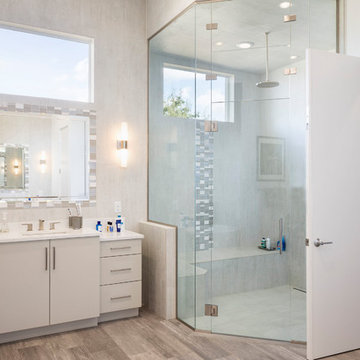
Immagine di una stanza da bagno con doccia design di medie dimensioni con ante lisce, ante grigie, vasca giapponese, doccia alcova, WC monopezzo, piastrelle grigie, piastrelle in gres porcellanato, pareti bianche, pavimento in gres porcellanato, lavabo sottopiano, top in quarzo composito, pavimento grigio e porta doccia a battente
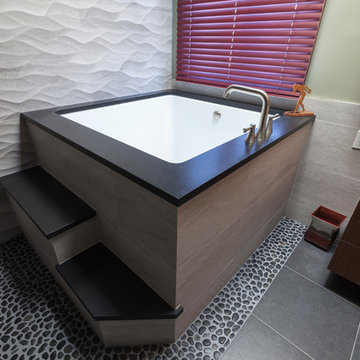
From the mis-matched cabinetry, to the floral wallpaper border, to the hot air balloon accent tiles, the former state of this master bathroom held no relationship to its laid-back bachelor owner. Inspired by his travels, his stays at luxury hotel suites and longing for zen appeal, the homeowner called in designer Rachel Peterson of Simply Baths, Inc. to help him overhaul the room. Removing walls to open up the space and adding a calming neutral grey palette left the space uninterrupted, modern and fresh. To make better use of this 9x9 bathroom, the walk-in shower and Japanese soaking tub share the same space & create the perfect opportunity for a textured, tiled accent wall. Meanwhile, the custom concrete sink offers just the right amount of industrial edge. The end result is a better compliment to the homeowner and his lifestyle & gives the term "man cave" a whole new meaning.
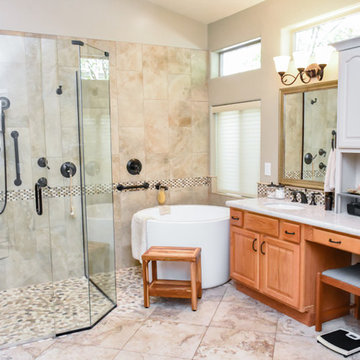
Alicia Villarreal
Ispirazione per una grande stanza da bagno padronale minimalista con ante con bugna sagomata, ante marroni, vasca giapponese, doccia ad angolo, WC a due pezzi, piastrelle beige, piastrelle in ceramica, pareti beige, pavimento in gres porcellanato, lavabo da incasso, top in quarzite, pavimento beige e porta doccia a battente
Ispirazione per una grande stanza da bagno padronale minimalista con ante con bugna sagomata, ante marroni, vasca giapponese, doccia ad angolo, WC a due pezzi, piastrelle beige, piastrelle in ceramica, pareti beige, pavimento in gres porcellanato, lavabo da incasso, top in quarzite, pavimento beige e porta doccia a battente
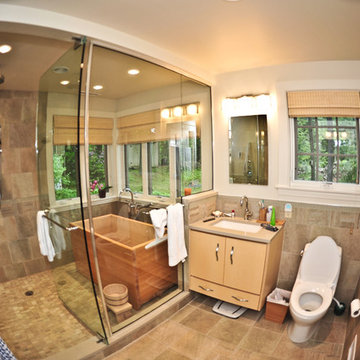
This contemporary master bath is designed to maximize light and exterior views.
Immagine di un'ampia stanza da bagno padronale design con vasca giapponese, doccia doppia, ante in legno chiaro, top in legno, WC monopezzo, piastrelle in pietra e lavabo sottopiano
Immagine di un'ampia stanza da bagno padronale design con vasca giapponese, doccia doppia, ante in legno chiaro, top in legno, WC monopezzo, piastrelle in pietra e lavabo sottopiano
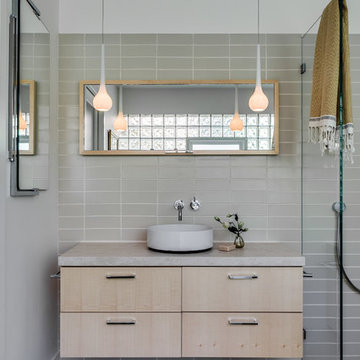
Designer: Floriana Petersen - Floriana Interiors,
Contractor: Steve Werney -Teutonic Construction,
Photo: Christopher Stark
Immagine di una stanza da bagno con doccia minimalista di medie dimensioni con lavabo a bacinella, ante lisce, ante in legno chiaro, top in pietra calcarea, vasca giapponese, WC monopezzo, pareti bianche, pavimento con piastrelle in ceramica, doccia a filo pavimento, piastrelle beige e piastrelle in ceramica
Immagine di una stanza da bagno con doccia minimalista di medie dimensioni con lavabo a bacinella, ante lisce, ante in legno chiaro, top in pietra calcarea, vasca giapponese, WC monopezzo, pareti bianche, pavimento con piastrelle in ceramica, doccia a filo pavimento, piastrelle beige e piastrelle in ceramica
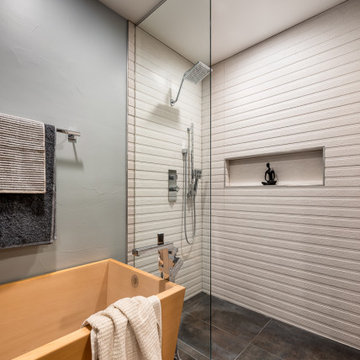
Foto di una stanza da bagno padronale minimalista con ante lisce, ante beige, vasca giapponese, zona vasca/doccia separata, WC monopezzo, pareti blu, parquet chiaro, lavabo sottopiano, top in superficie solida, pavimento beige, doccia aperta e top bianco
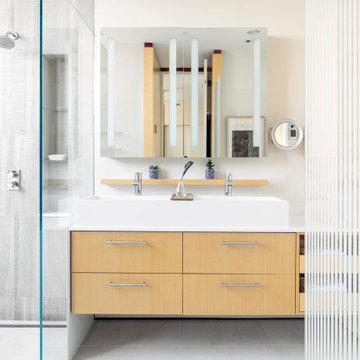
TEAM
Architect: LDa Architecture & Interiors
Builder: F.H. Perry Builder
Photographer: Sean Litchfield
Immagine di una stanza da bagno padronale minimalista di medie dimensioni con ante lisce, ante in legno chiaro, vasca giapponese, doccia aperta, WC monopezzo, piastrelle grigie, piastrelle di cemento, pareti bianche, pavimento in cemento, lavabo a consolle, top in quarzite, pavimento grigio, porta doccia a battente e top bianco
Immagine di una stanza da bagno padronale minimalista di medie dimensioni con ante lisce, ante in legno chiaro, vasca giapponese, doccia aperta, WC monopezzo, piastrelle grigie, piastrelle di cemento, pareti bianche, pavimento in cemento, lavabo a consolle, top in quarzite, pavimento grigio, porta doccia a battente e top bianco
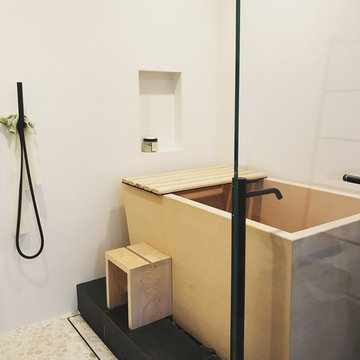
Japanese soaking tub in steam shower
Esempio di una stanza da bagno padronale etnica di medie dimensioni con ante lisce, ante in legno bruno, piastrelle bianche, top in cemento, top bianco, vasca giapponese, zona vasca/doccia separata, WC monopezzo, pareti bianche, pavimento con piastrelle di ciottoli, lavabo integrato, pavimento beige e doccia aperta
Esempio di una stanza da bagno padronale etnica di medie dimensioni con ante lisce, ante in legno bruno, piastrelle bianche, top in cemento, top bianco, vasca giapponese, zona vasca/doccia separata, WC monopezzo, pareti bianche, pavimento con piastrelle di ciottoli, lavabo integrato, pavimento beige e doccia aperta
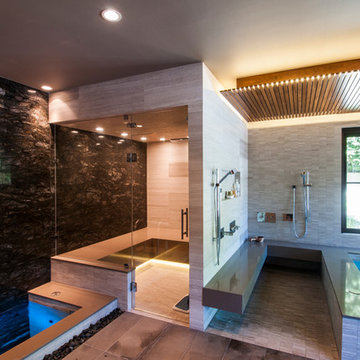
Construction: Kingdom Builders
Foto di un'ampia sauna contemporanea con ante a persiana, ante in legno chiaro, vasca giapponese, zona vasca/doccia separata, WC monopezzo, piastrelle nere, lastra di pietra, pavimento con piastrelle di ciottoli, lavabo da incasso e top in quarzo composito
Foto di un'ampia sauna contemporanea con ante a persiana, ante in legno chiaro, vasca giapponese, zona vasca/doccia separata, WC monopezzo, piastrelle nere, lastra di pietra, pavimento con piastrelle di ciottoli, lavabo da incasso e top in quarzo composito
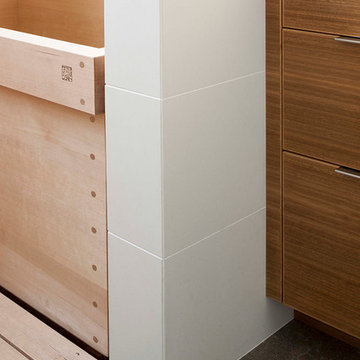
Photo by Langdon Clay
Immagine di una stanza da bagno padronale eclettica di medie dimensioni con ante lisce, ante in legno scuro, vasca giapponese, doccia aperta, pareti grigie, WC a due pezzi, pavimento in ardesia, lavabo sottopiano e top in superficie solida
Immagine di una stanza da bagno padronale eclettica di medie dimensioni con ante lisce, ante in legno scuro, vasca giapponese, doccia aperta, pareti grigie, WC a due pezzi, pavimento in ardesia, lavabo sottopiano e top in superficie solida
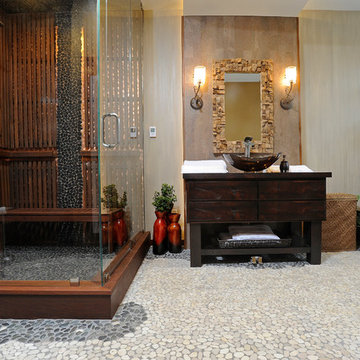
Interior Design- Designing Dreams by Ajay
Idee per una sauna eclettica di medie dimensioni con ante lisce, ante con finitura invecchiata, WC sospeso, piastrelle multicolore, piastrelle in pietra, pareti multicolore, pavimento con piastrelle di ciottoli, top in legno, lavabo a bacinella, vasca giapponese e doccia ad angolo
Idee per una sauna eclettica di medie dimensioni con ante lisce, ante con finitura invecchiata, WC sospeso, piastrelle multicolore, piastrelle in pietra, pareti multicolore, pavimento con piastrelle di ciottoli, top in legno, lavabo a bacinella, vasca giapponese e doccia ad angolo
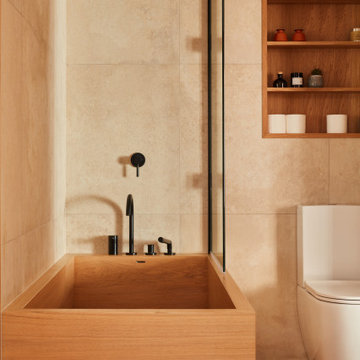
For our full portfolio, see https://blackandmilk.co.uk/interior-design-portfolio/

The design of this remodel of a small two-level residence in Noe Valley reflects the owner's passion for Japanese architecture. Having decided to completely gut the interior partitions, we devised a better-arranged floor plan with traditional Japanese features, including a sunken floor pit for dining and a vocabulary of natural wood trim and casework. Vertical grain Douglas Fir takes the place of Hinoki wood traditionally used in Japan. Natural wood flooring, soft green granite and green glass backsplashes in the kitchen further develop the desired Zen aesthetic. A wall to wall window above the sunken bath/shower creates a connection to the outdoors. Privacy is provided through the use of switchable glass, which goes from opaque to clear with a flick of a switch. We used in-floor heating to eliminate the noise associated with forced-air systems.
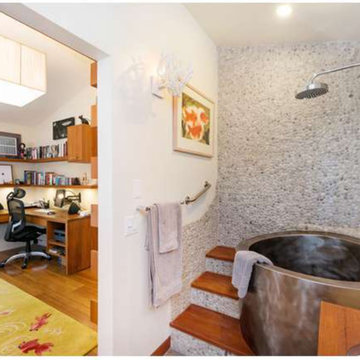
guest bedroom and home office and guest bathroom
Foto di una piccola stanza da bagno con doccia contemporanea con lavabo sottopiano, ante lisce, ante in legno bruno, top in legno, vasca giapponese, doccia aperta, WC monopezzo, piastrelle grigie, piastrelle in gres porcellanato, pareti beige e pavimento in gres porcellanato
Foto di una piccola stanza da bagno con doccia contemporanea con lavabo sottopiano, ante lisce, ante in legno bruno, top in legno, vasca giapponese, doccia aperta, WC monopezzo, piastrelle grigie, piastrelle in gres porcellanato, pareti beige e pavimento in gres porcellanato
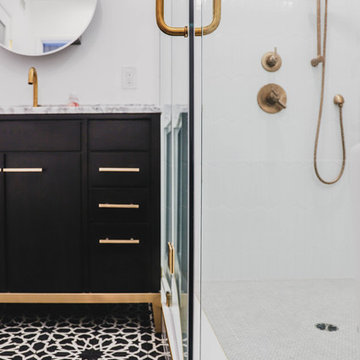
Los Angeles, CA - Complete Bathroom Remodel
Installation of floor, shower and backsplash tile, vanity and all plumbing and electrical requirements per the project.
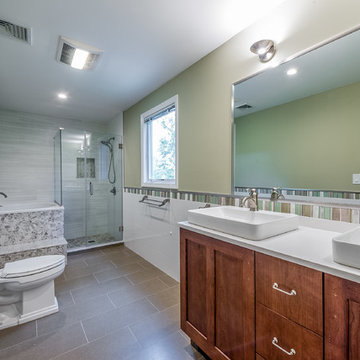
Our New Home Buyer commissioned HOMEREDI to convert their old Master Bathroom into a spacious newly designed Contemporary retreat. We asked our designer Samantha Murray from SM Designs to work with our client to select all required tiles from our tile distributor. We then extended full contractor pricing toward the purchase of all fixtures used in this Spa bathroom. One of the unique features of this bathroom is a large 40"x40"x32" Japanese style soaking tub. Once this magnificent project was completed we asked our professional photographer, Chuck Dana's Photography to capture the beauty of implementation. Lots of credit also goes to our clients who worked with us and our designer to fine tune their requirements. We are privileged to make their imagination come to life in this magnificent space.
Stanze da Bagno con vasca giapponese - Foto e idee per arredare
5