Stanze da Bagno con vasca giapponese - Foto e idee per arredare
Filtra anche per:
Budget
Ordina per:Popolari oggi
221 - 240 di 785 foto
1 di 3
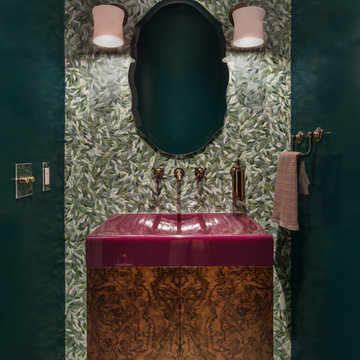
Esempio di una piccola stanza da bagno con doccia minimal con ante lisce, ante in legno scuro, WC sospeso, piastrelle multicolore, piastrelle di vetro, pareti verdi, pavimento con piastrelle a mosaico, lavabo sospeso, top in legno, vasca giapponese e doccia aperta
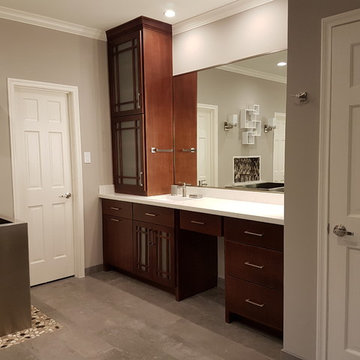
Xtreme Renovations, LLC has completed another amazing Master Bathroom Renovation for our repeat clients in Lakewood Forest/NW Harris County.
This Project required transforming a 1970’s Constructed Roman Themed Master Bathroom to a Modern State-of-the-Art Master Asian-inspired Bathroom retreat with many Upgrades.
The demolition of the existing Master Bathroom required removing all existing floor and shower Tile, all Vanities, Closest shelving, existing Sky Light above a large Roman Jacuzzi Tub, all drywall throughout the existing Master Bath, shower enclosure, Columns, Double Entry Doors and Medicine Cabinets.
The Construction Phase of this Transformation included enlarging the Shower, installing new Glass Block in Shower Area, adding Polished Quartz Shower Seating, Shower Trim at the Shower entry and around the Shower enclosure, Shower Niche and Rain Shower Head. Seamless Glass Shower Door was included in the Upgrade.
New Drywall was installed throughout the Master Bathroom with major Plumbing upgrades including the installation of Tank Less Water Heater which is controlled by Blue Tooth Technology. The installation of a stainless Japanese Soaking Tub is a unique Feature our Clients desired and added to the ‘Wow Factor’ of this Project.
New Floor Tile was installed in the Master Bathroom, Master Closets and Water Closet (W/C). Pebble Stone on Shower Floor and around the Japanese Tub added to the Theme our clients required to create an Inviting and Relaxing Space.
Custom Built Vanity Cabinetry with Towers, all with European Door Hinges, Soft Closing Doors and Drawers. The finish was stained and frosted glass doors inserts were added to add a Touch of Class. In the Master Closets, Custom Built Cabinetry and Shelving were added to increase space and functionality. The Closet Cabinetry and shelving was Painted for a clean look.
New lighting was installed throughout the space. LED Lighting on dimmers with Décor electrical Switches and outlets were included in the Project. Lighted Medicine Cabinets and Accent Lighting for the Japanese Tub completed this Amazing Renovation that clients desired and Xtreme Renovations, LLC delivered.
Extensive Drywall work and Painting completed the Project. New sliding entry Doors to the Master Bathroom were added.
From Design Concept to Completion, Xtreme Renovations, LLC and our Team of Professionals deliver the highest quality of craftsmanship and attention to details. Our “in-house” Design Team, attention to keeping your home as clean as possible throughout the Renovation Process and friendliness of the Xtreme Team set us apart from others. Contact Xtreme Renovations, LLC for your Renovation needs. At Xtreme Renovations, LLC, “It’s All In The Details”.
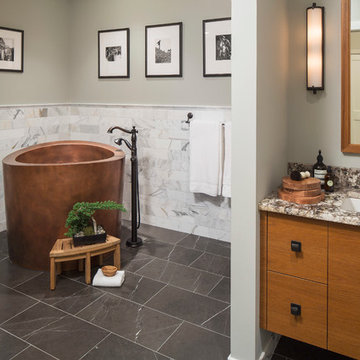
Troy Thies Photography
Martha O'Hara Interiors, Interior Design & Photo Styling
Esempio di una grande stanza da bagno padronale tradizionale con ante lisce, ante in legno chiaro, vasca giapponese, doccia aperta, pistrelle in bianco e nero, lastra di pietra, pareti grigie, pavimento in marmo, top in marmo, WC monopezzo e lavabo integrato
Esempio di una grande stanza da bagno padronale tradizionale con ante lisce, ante in legno chiaro, vasca giapponese, doccia aperta, pistrelle in bianco e nero, lastra di pietra, pareti grigie, pavimento in marmo, top in marmo, WC monopezzo e lavabo integrato

S. Haig
Ispirazione per una grande stanza da bagno padronale minimalista con ante lisce, ante in legno chiaro, vasca giapponese, doccia doppia, WC monopezzo, pistrelle in bianco e nero, piastrelle in gres porcellanato, pareti nere, pavimento in gres porcellanato, lavabo sottopiano, top in quarzo composito, pavimento nero, doccia aperta e top bianco
Ispirazione per una grande stanza da bagno padronale minimalista con ante lisce, ante in legno chiaro, vasca giapponese, doccia doppia, WC monopezzo, pistrelle in bianco e nero, piastrelle in gres porcellanato, pareti nere, pavimento in gres porcellanato, lavabo sottopiano, top in quarzo composito, pavimento nero, doccia aperta e top bianco
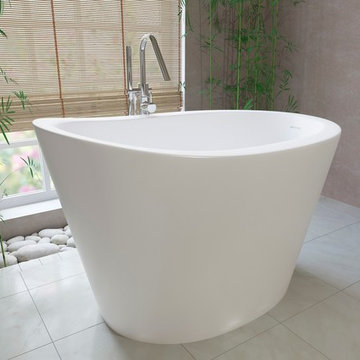
Сидячая каменная ванна TrueOfuro – настоящее произведение искусства, выполненное в эксклюзивном японском стиле. TrueOfuro спроектирована и изготовлена в Италии, и представляет самые глубокие ванны в ассортименте EL MODERN SHOP. Ее внутренняя глубина до перелива составляет 61 см.
Изысканная отдельностоящая дорогая ванна TrueOfuro выполнена из высококачественного камня AquateX™ Matte, который обеспечивает отличное сохранение тепла и долговечность изделия. Поверхность ванны необычайно гладкая и "бархатная" на ощупь.
Встроенное удобное сиденье обеспечит дополнительный комфорт во время принятия водных процедур.
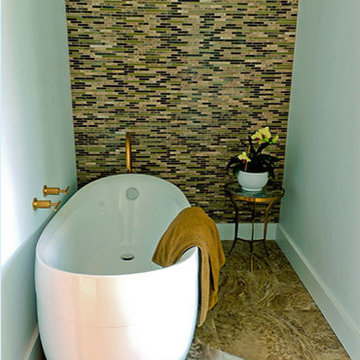
Esempio di una piccola stanza da bagno con doccia contemporanea con vasca giapponese, pareti multicolore e pavimento in travertino
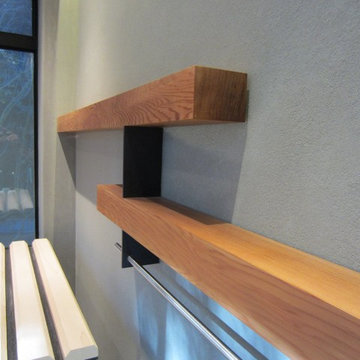
Martin Goicoechea
Foto di una stanza da bagno padronale etnica di medie dimensioni con ante lisce, ante in legno chiaro, vasca giapponese e pareti grigie
Foto di una stanza da bagno padronale etnica di medie dimensioni con ante lisce, ante in legno chiaro, vasca giapponese e pareti grigie
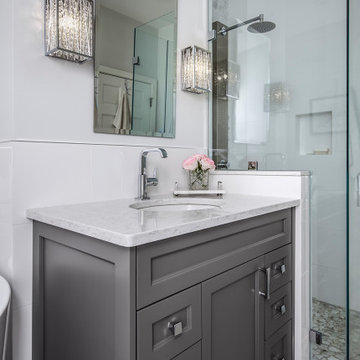
This pretty remodel of a Century Home Bathroom is a little jewel.
The space houses a Custom Vanity with Cambria quartz Counter Top, white under mount Kohler Sink, Grohe single handle Faucet, Standing Shower with custom Tile & Stone detail, Japanese soaker Tub, Classic finishes and great spcial layout.
Photography by the talented Nicole Aubrey Photography
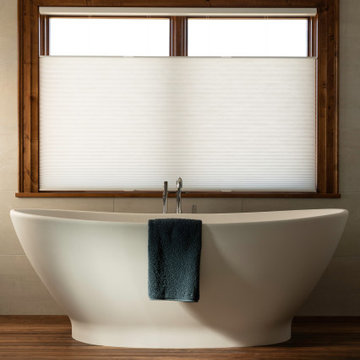
Rodwin Architecture & Skycastle Homes
Location: Boulder, Colorado, USA
Interior design, space planning and architectural details converge thoughtfully in this transformative project. A 15-year old, 9,000 sf. home with generic interior finishes and odd layout needed bold, modern, fun and highly functional transformation for a large bustling family. To redefine the soul of this home, texture and light were given primary consideration. Elegant contemporary finishes, a warm color palette and dramatic lighting defined modern style throughout. A cascading chandelier by Stone Lighting in the entry makes a strong entry statement. Walls were removed to allow the kitchen/great/dining room to become a vibrant social center. A minimalist design approach is the perfect backdrop for the diverse art collection. Yet, the home is still highly functional for the entire family. We added windows, fireplaces, water features, and extended the home out to an expansive patio and yard.
The cavernous beige basement became an entertaining mecca, with a glowing modern wine-room, full bar, media room, arcade, billiards room and professional gym.
Bathrooms were all designed with personality and craftsmanship, featuring unique tiles, floating wood vanities and striking lighting.
This project was a 50/50 collaboration between Rodwin Architecture and Kimball Modern
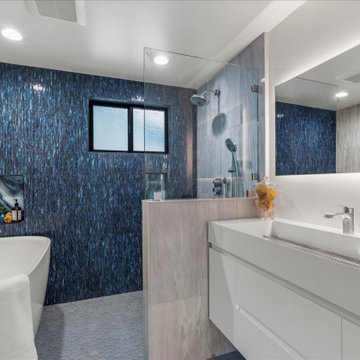
The outdated 70s hall bath is unrecognizable, its transformation being the most dramatic. This heavenly space now is the host to a gorgeous stylish soaking tub, making the perfect place for relaxation after a long day. Paired is a curb less shower encased in Deep Blue Nocturnal Sea Mosaic tile. Two niches were installed to make storage of shampoo and soaps easy whether the soaker tub or shower is your choice. Stratos Spindrift peddled tiles wrap the entire bathroom floor tying in all the tide-colored hues. A whitecap-colored floating vanity and trough sink creates perfect harmony in this crashing wave colored bath. The wall backlight mirror is the perfect accessory to this revolutionized bath.
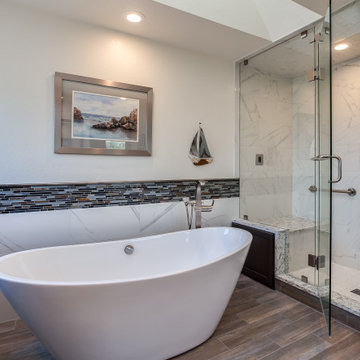
This dream bathroom is sure to tickle everyone's fancy, from the sleek soaking tub to the oversized shower with built-in seat, to the overabundance of storage, everywhere you look is luxury.
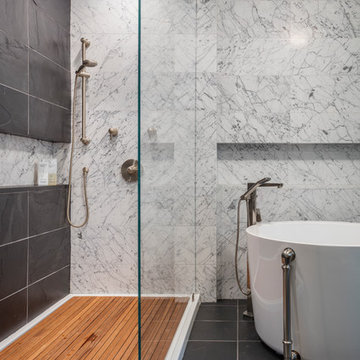
Hollywood Bath with soaking tub and shower.
Photos: Bob Greenspan
Idee per una stanza da bagno chic di medie dimensioni con ante lisce, ante in legno scuro, vasca giapponese, doccia aperta, WC a due pezzi, piastrelle nere, piastrelle in pietra, pareti blu, pavimento in ardesia, lavabo a bacinella e top in marmo
Idee per una stanza da bagno chic di medie dimensioni con ante lisce, ante in legno scuro, vasca giapponese, doccia aperta, WC a due pezzi, piastrelle nere, piastrelle in pietra, pareti blu, pavimento in ardesia, lavabo a bacinella e top in marmo
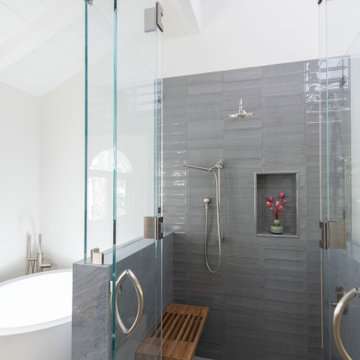
A teen’s bathroom that the family won’t grow out of. A custom vanity and matching mirror made in collaboration with a local craftsperson are complimented with a glass mosaic tile, inspired by kelp forests. Delicate ceramic lights reminiscent of folded paper illuminate the mirror. A small soaking tub by the window for relaxing and reflecting, while enjoying the views of nature. The window casings and baseboards were designed with Bardiglio Marble, also used on the shower and vanity.
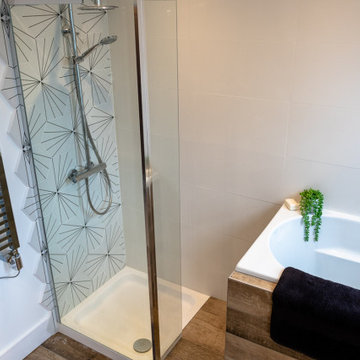
A light and airy modern bathroom with a walk in shower, deep soaking bath, wood effect ceramic tiles and under floor heating.
Esempio di una stanza da bagno per bambini contemporanea di medie dimensioni con ante bianche, vasca giapponese, doccia aperta, WC monopezzo, piastrelle bianche, piastrelle in ceramica, pareti bianche, pavimento in cementine, top in granito, pavimento marrone, porta doccia a battente e top nero
Esempio di una stanza da bagno per bambini contemporanea di medie dimensioni con ante bianche, vasca giapponese, doccia aperta, WC monopezzo, piastrelle bianche, piastrelle in ceramica, pareti bianche, pavimento in cementine, top in granito, pavimento marrone, porta doccia a battente e top nero
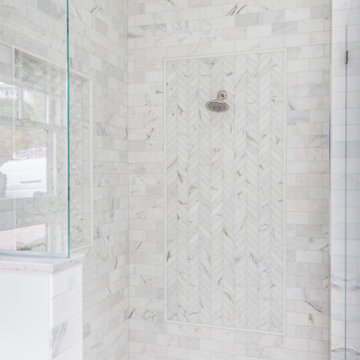
Lauren Edith Anderson Photography
Foto di una stanza da bagno padronale american style di medie dimensioni con ante in stile shaker, ante bianche, vasca giapponese, doccia a filo pavimento, WC a due pezzi, piastrelle bianche, piastrelle in pietra, pareti blu, pavimento in marmo, lavabo sottopiano e top in quarzo composito
Foto di una stanza da bagno padronale american style di medie dimensioni con ante in stile shaker, ante bianche, vasca giapponese, doccia a filo pavimento, WC a due pezzi, piastrelle bianche, piastrelle in pietra, pareti blu, pavimento in marmo, lavabo sottopiano e top in quarzo composito
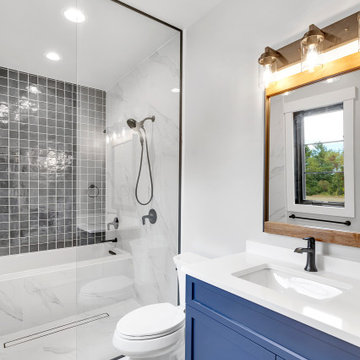
secondary bathroom
Immagine di una grande stanza da bagno per bambini stile rurale con ante in stile shaker, ante blu, vasca giapponese, zona vasca/doccia separata, WC a due pezzi, piastrelle bianche, pareti bianche, pavimento con piastrelle in ceramica, lavabo sottopiano, top in quarzo composito, pavimento marrone, porta doccia a battente, top bianco, nicchia, un lavabo, mobile bagno incassato, soffitto a volta e pareti in legno
Immagine di una grande stanza da bagno per bambini stile rurale con ante in stile shaker, ante blu, vasca giapponese, zona vasca/doccia separata, WC a due pezzi, piastrelle bianche, pareti bianche, pavimento con piastrelle in ceramica, lavabo sottopiano, top in quarzo composito, pavimento marrone, porta doccia a battente, top bianco, nicchia, un lavabo, mobile bagno incassato, soffitto a volta e pareti in legno
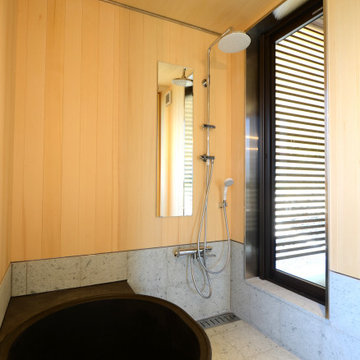
浴室の外はインナーテラス。目隠しルーバーで囲まれたプライベート空間です。 浴槽は 大和重工の五右衛門風呂 。お湯はまろやかで湯冷めしにくいとのことです。
Idee per una stanza da bagno padronale etnica di medie dimensioni con vasca giapponese, pavimento in marmo, soffitto in legno e pareti in legno
Idee per una stanza da bagno padronale etnica di medie dimensioni con vasca giapponese, pavimento in marmo, soffitto in legno e pareti in legno
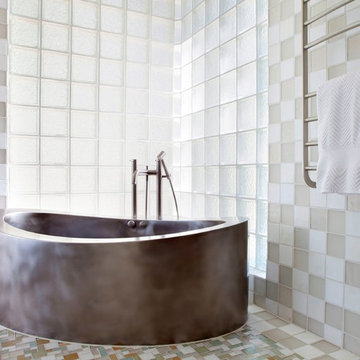
Custom Stainless Steel Circular Japanese Tub
46" x 46" x 35"
Photographer: Copyright Joe Fletcher
Foto di una grande stanza da bagno padronale minimalista con vasca giapponese
Foto di una grande stanza da bagno padronale minimalista con vasca giapponese
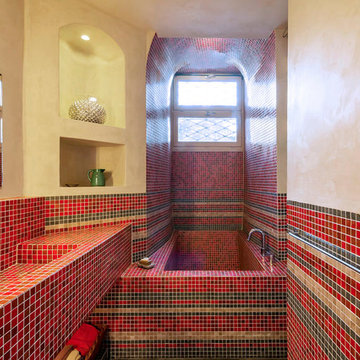
architecte : A/K architectures
photographe : Benoît Alazard
Foto di una stanza da bagno padronale mediterranea di medie dimensioni con piastrelle multicolore, pareti beige, top piastrellato, lavabo integrato, vasca giapponese e piastrelle a mosaico
Foto di una stanza da bagno padronale mediterranea di medie dimensioni con piastrelle multicolore, pareti beige, top piastrellato, lavabo integrato, vasca giapponese e piastrelle a mosaico
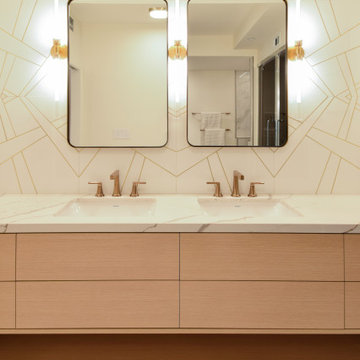
Ispirazione per una stanza da bagno padronale contemporanea di medie dimensioni con ante lisce, ante in legno chiaro, vasca giapponese, zona vasca/doccia separata, WC monopezzo, piastrelle bianche, piastrelle di marmo, pareti bianche, pavimento in gres porcellanato, lavabo sottopiano, top in quarzo composito, pavimento bianco, porta doccia a battente, top bianco, due lavabi e mobile bagno sospeso
Stanze da Bagno con vasca giapponese - Foto e idee per arredare
12