Stanze da Bagno con vasca giapponese - Foto e idee per arredare
Filtra anche per:
Budget
Ordina per:Popolari oggi
141 - 160 di 1.629 foto
1 di 3
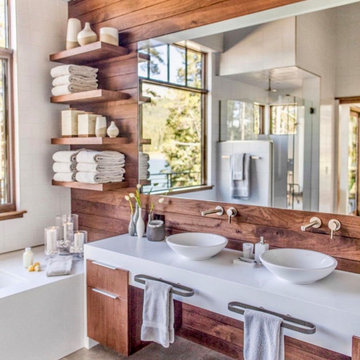
Gorgeous bathroom designed by Associates III Interior Design of Denver, CO. This gorgeous design utilizes large format floor tile from Decorative Materials to add to the neutral palette of this mountain modern bathroom.

Immagine di una stanza da bagno padronale minimal con ante lisce, ante in legno chiaro, vasca giapponese, doccia aperta, piastrelle grigie, pareti marroni, lavabo a bacinella, pavimento grigio e doccia aperta
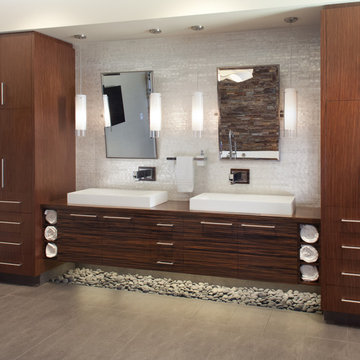
Master Bath with natural light. The house includes large cantilevered decks and and roof overhangs that cascade down the hillside lot and are anchored by a main stone clad tower element.
dwight patterson architect, with domusstudio architecture

photo by Melissa Kaseman
Esempio di una stanza da bagno padronale minimalista di medie dimensioni con ante lisce, ante in legno scuro, vasca giapponese, doccia a filo pavimento, WC sospeso, piastrelle blu, piastrelle di cemento, pareti bianche, pavimento in cementine, lavabo sottopiano e top in quarzo composito
Esempio di una stanza da bagno padronale minimalista di medie dimensioni con ante lisce, ante in legno scuro, vasca giapponese, doccia a filo pavimento, WC sospeso, piastrelle blu, piastrelle di cemento, pareti bianche, pavimento in cementine, lavabo sottopiano e top in quarzo composito

Countertop Wood: Burmese Teak
Category: Vanity Top and Divider Wall
Construction Style: Edge Grain
Countertop Thickness: 1-3/4"
Size: Vanity Top 23 3/8" x 52 7/8" mitered to Divider Wall 23 3/8" x 35 1/8"
Countertop Edge Profile: 1/8” Roundover on top horizontal edges, bottom horizontal edges, and vertical corners
Wood Countertop Finish: Durata® Waterproof Permanent Finish in Matte sheen
Wood Stain: The Favorite Stock Stain (#03012)
Designer: Meghan Browne of Jennifer Gilmer Kitchen & Bath
Job: 13806
Undermount or Overmount Sink: Stone Forest C51 7" H x 18" W x 15" Roma Vessel Bowl
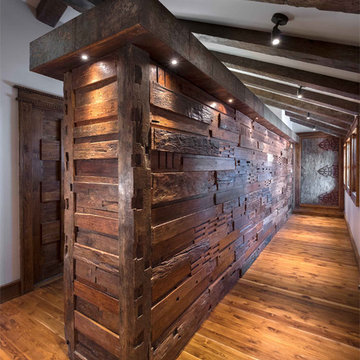
This unique project has heavy Asian influences due to the owner’s strong connection to Indonesia, along with a Mountain West flare creating a unique and rustic contemporary composition. This mountain contemporary residence is tucked into a mature ponderosa forest in the beautiful high desert of Flagstaff, Arizona. The site was instrumental on the development of our form and structure in early design. The 60 to 100 foot towering ponderosas on the site heavily impacted the location and form of the structure. The Asian influence combined with the vertical forms of the existing ponderosa forest led to the Flagstaff House trending towards a horizontal theme.

Family bathroom in Brooklyn brownstone.
Esempio di una stanza da bagno padronale minimalista di medie dimensioni con ante lisce, ante bianche, vasca giapponese, doccia aperta, bidè, piastrelle bianche, pareti bianche, top in superficie solida, piastrelle in ceramica, pavimento in cementine e lavabo rettangolare
Esempio di una stanza da bagno padronale minimalista di medie dimensioni con ante lisce, ante bianche, vasca giapponese, doccia aperta, bidè, piastrelle bianche, pareti bianche, top in superficie solida, piastrelle in ceramica, pavimento in cementine e lavabo rettangolare
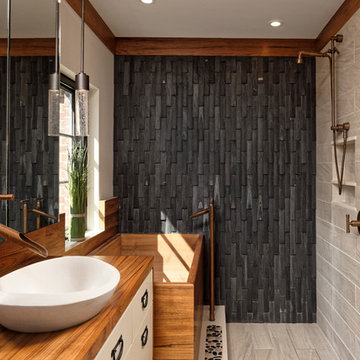
Designer: Jennifer Gilmer Kitchen & Bath, http://www.gilmerkitchens.com/
Photographer: Bob Narod
Tile: Architectural Ceramics, http://www.architecturalceramics.com/
Tiles Used:
6x36 Crag Castle White Sugar Natural Porcelain Field Tile: http://www.architecturalceramics.com/products/crag-castle
Perfect Pebble Black and Tan Blend Natural Square Interlocking
Pebble Mosaic (11.75x11.75 - 0.97 SF Sheet): http://www.architecturalceramics.com/products/perfect-pebble
2x11.5 Crescent Sutra Black Honed VTile Field Tile: http://www.architecturalceramics.com/products/vtile

Master Bath with stainless steel soaking tub and wooden tub filler, steam shower with fold down bench, Black Lace Slate wall tile, Slate floor tile, Earth plaster ceiling and upper walls
Photo: Michael R. Timmer
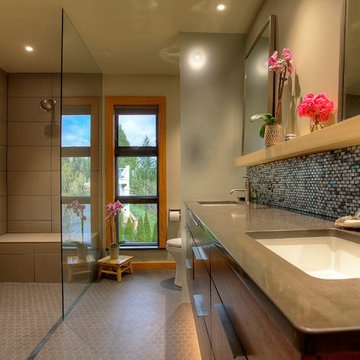
The homeowners' dreamed of an Ofuro style soaking tub. We worked together to make that a reality. Our employees custom milled a surround of Ofuro cedar for the soaking tub. A cedar shelf holds the mirrors. The vanity is floating with a toe kick light. The tiled shower is sloped towards a curtain drain. The shower boasts a tiled bench, niche and wand with a rain shower head. The toilet is separated from the main room by a custom obscure glass panel.
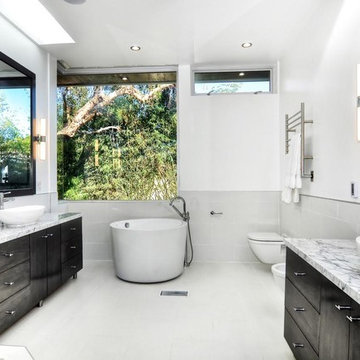
Ispirazione per una stanza da bagno padronale design di medie dimensioni con ante lisce, ante nere, vasca giapponese, doccia aperta, WC sospeso, piastrelle grigie, piastrelle in gres porcellanato, pareti bianche, pavimento in gres porcellanato, lavabo a bacinella e top in marmo

Idee per una stanza da bagno padronale stile americano con lavabo a bacinella, ante lisce, ante in legno scuro, top in legno, vasca giapponese, doccia aperta, pareti verdi, pavimento in legno massello medio e doccia aperta

Down-to-studs remodel and second floor addition. The original house was a simple plain ranch house with a layout that didn’t function well for the family. We changed the house to a contemporary Mediterranean with an eclectic mix of details. Space was limited by City Planning requirements so an important aspect of the design was to optimize every bit of space, both inside and outside. The living space extends out to functional places in the back and front yards: a private shaded back yard and a sunny seating area in the front yard off the kitchen where neighbors can easily mingle with the family. A Japanese bath off the master bedroom upstairs overlooks a private roof deck which is screened from neighbors’ views by a trellis with plants growing from planter boxes and with lanterns hanging from a trellis above.
Photography by Kurt Manley.
https://saikleyarchitects.com/portfolio/modern-mediterranean/

This typical 70’s bathroom with a sunken tile bath and bright wallpaper was transformed into a Zen-like luxury bath. A custom designed Japanese soaking tub was built with its water filler descending from a spout in the ceiling, positioned next to a nautilus shaped shower with frameless curved glass lined with stunning gold toned mosaic tile. Custom built cedar cabinets with a linen closet adorned with twigs as door handles. Gorgeous flagstone flooring and customized lighting accentuates this beautiful creation to surround yourself in total luxury and relaxation.

Foto di una grande stanza da bagno padronale moderna con ante lisce, ante verdi, vasca giapponese, doccia aperta, piastrelle verdi, piastrelle in ceramica, pavimento con piastrelle in ceramica, top alla veneziana, pavimento verde, porta doccia a battente, top verde, mobile bagno freestanding, travi a vista e pareti in perlinato

Master Suite features his and hers separate floating vanities, wall-mounted sink faucets, and a modern soaking tub.
Photos: Reel Tour Media
Esempio di una grande stanza da bagno padronale design con ante lisce, ante bianche, vasca giapponese, doccia doppia, WC monopezzo, piastrelle grigie, porta doccia a battente, panca da doccia, due lavabi, mobile bagno sospeso, piastrelle di marmo, pareti grigie, pavimento in marmo, lavabo sottopiano, top in marmo, pavimento grigio e top grigio
Esempio di una grande stanza da bagno padronale design con ante lisce, ante bianche, vasca giapponese, doccia doppia, WC monopezzo, piastrelle grigie, porta doccia a battente, panca da doccia, due lavabi, mobile bagno sospeso, piastrelle di marmo, pareti grigie, pavimento in marmo, lavabo sottopiano, top in marmo, pavimento grigio e top grigio

The master bathroom is one of our favorite features of this home. The spacious room gives husband and wife their own sink and storage areas. Toward the back of the room there is a copper Japanese soaking tub that fills from the ceiling. Frosted windows allow for plenty of light to come into the room while also maintaining privacy.
Photography by Todd Crawford.
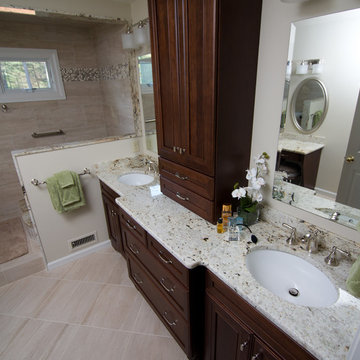
Foto di una stanza da bagno padronale tradizionale con ante in stile shaker, ante in legno bruno, vasca giapponese, zona vasca/doccia separata, WC a due pezzi, piastrelle beige, piastrelle in gres porcellanato, pareti beige, pavimento in gres porcellanato, lavabo sottopiano, top in granito, pavimento beige, doccia aperta e top beige

Ryan Gamma
Immagine di una grande stanza da bagno padronale contemporanea con ante lisce, ante bianche, vasca giapponese, zona vasca/doccia separata, WC monopezzo, piastrelle beige, pareti bianche, pavimento in travertino, lavabo sottopiano, top in marmo, pavimento beige, doccia aperta e piastrelle in travertino
Immagine di una grande stanza da bagno padronale contemporanea con ante lisce, ante bianche, vasca giapponese, zona vasca/doccia separata, WC monopezzo, piastrelle beige, pareti bianche, pavimento in travertino, lavabo sottopiano, top in marmo, pavimento beige, doccia aperta e piastrelle in travertino
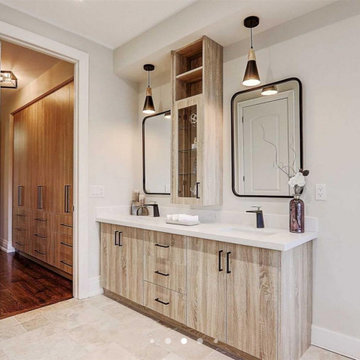
Meraki Home Services provide the best bahtroom design in Toronto GTA area.
Foto di una stanza da bagno con doccia moderna di medie dimensioni con ante in stile shaker, ante bianche, vasca giapponese, doccia a filo pavimento, WC a due pezzi, piastrelle bianche, piastrelle a mosaico, pareti multicolore, pavimento in gres porcellanato, lavabo da incasso, top in quarzite, pavimento multicolore, porta doccia a battente, top multicolore, nicchia, un lavabo e mobile bagno sospeso
Foto di una stanza da bagno con doccia moderna di medie dimensioni con ante in stile shaker, ante bianche, vasca giapponese, doccia a filo pavimento, WC a due pezzi, piastrelle bianche, piastrelle a mosaico, pareti multicolore, pavimento in gres porcellanato, lavabo da incasso, top in quarzite, pavimento multicolore, porta doccia a battente, top multicolore, nicchia, un lavabo e mobile bagno sospeso
Stanze da Bagno con vasca giapponese - Foto e idee per arredare
8