Stanze da Bagno con vasca giapponese e WC monopezzo - Foto e idee per arredare
Filtra anche per:
Budget
Ordina per:Popolari oggi
81 - 100 di 498 foto
1 di 3

Home and Living Examiner said:
Modern renovation by J Design Group is stunning
J Design Group, an expert in luxury design, completed a new project in Tamarac, Florida, which involved the total interior remodeling of this home. We were so intrigued by the photos and design ideas, we decided to talk to J Design Group CEO, Jennifer Corredor. The concept behind the redesign was inspired by the client’s relocation.
Andrea Campbell: How did you get a feel for the client's aesthetic?
Jennifer Corredor: After a one-on-one with the Client, I could get a real sense of her aesthetics for this home and the type of furnishings she gravitated towards.
The redesign included a total interior remodeling of the client's home. All of this was done with the client's personal style in mind. Certain walls were removed to maximize the openness of the area and bathrooms were also demolished and reconstructed for a new layout. This included removing the old tiles and replacing with white 40” x 40” glass tiles for the main open living area which optimized the space immediately. Bedroom floors were dressed with exotic African Teak to introduce warmth to the space.
We also removed and replaced the outdated kitchen with a modern look and streamlined, state-of-the-art kitchen appliances. To introduce some color for the backsplash and match the client's taste, we introduced a splash of plum-colored glass behind the stove and kept the remaining backsplash with frosted glass. We then removed all the doors throughout the home and replaced with custom-made doors which were a combination of cherry with insert of frosted glass and stainless steel handles.
All interior lights were replaced with LED bulbs and stainless steel trims, including unique pendant and wall sconces that were also added. All bathrooms were totally gutted and remodeled with unique wall finishes, including an entire marble slab utilized in the master bath shower stall.
Once renovation of the home was completed, we proceeded to install beautiful high-end modern furniture for interior and exterior, from lines such as B&B Italia to complete a masterful design. One-of-a-kind and limited edition accessories and vases complimented the look with original art, most of which was custom-made for the home.
To complete the home, state of the art A/V system was introduced. The idea is always to enhance and amplify spaces in a way that is unique to the client and exceeds his/her expectations.
To see complete J Design Group featured article, go to: http://www.examiner.com/article/modern-renovation-by-j-design-group-is-stunning
Living Room,
Dining room,
Master Bedroom,
Master Bathroom,
Powder Bathroom,
Miami Interior Designers,
Miami Interior Designer,
Interior Designers Miami,
Interior Designer Miami,
Modern Interior Designers,
Modern Interior Designer,
Modern interior decorators,
Modern interior decorator,
Miami,
Contemporary Interior Designers,
Contemporary Interior Designer,
Interior design decorators,
Interior design decorator,
Interior Decoration and Design,
Black Interior Designers,
Black Interior Designer,
Interior designer,
Interior designers,
Home interior designers,
Home interior designer,
Daniel Newcomb
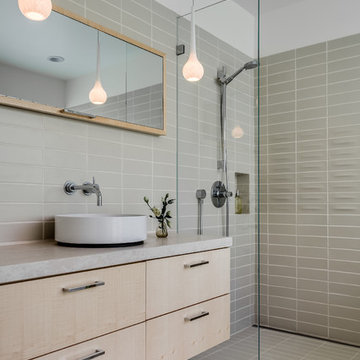
Designer: Floriana Petersen - Floriana Interiors,
Contractor: Steve Werney -Teutonic Construction,
Photo: Christopher Stark
Idee per una stanza da bagno con doccia minimalista di medie dimensioni con lavabo a bacinella, ante lisce, ante in legno chiaro, top in pietra calcarea, doccia a filo pavimento, WC monopezzo, piastrelle in ceramica, pareti bianche, pavimento con piastrelle in ceramica, vasca giapponese e piastrelle beige
Idee per una stanza da bagno con doccia minimalista di medie dimensioni con lavabo a bacinella, ante lisce, ante in legno chiaro, top in pietra calcarea, doccia a filo pavimento, WC monopezzo, piastrelle in ceramica, pareti bianche, pavimento con piastrelle in ceramica, vasca giapponese e piastrelle beige
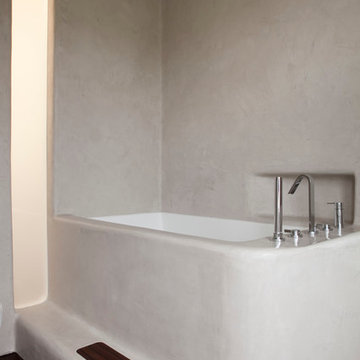
The en-suite master bathroom is a unique feature of the house. A Japanese style soaking bath is integrated into a continuous tile-free surface that accommodates the basin and storage unit, all seamlessly integrating into / emerging out of the walls.
Photos by: Amy Scaife
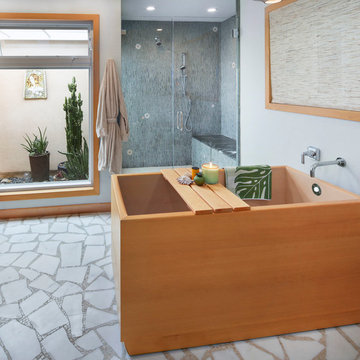
Asian inspired bathroom with Japanese soaking tub complimented by wonderful view of atrium garden and gorgeous green marble mosaic with a sprinkle of whimsical flower accents.
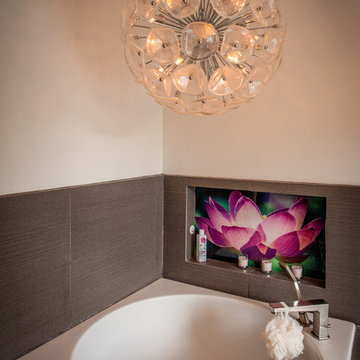
Eclectic master bath features orfuro bathtub, unique lighting, custom vanity and doors that open to the pool. Custom large graphic inset for bath products. Photo by Dan Bawden.
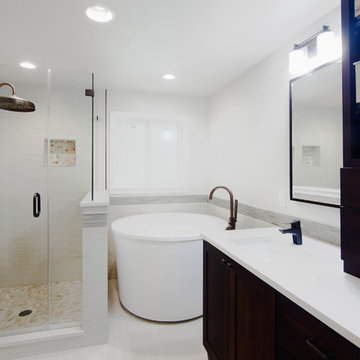
Luke Wesson
Immagine di una stanza da bagno padronale minimalista di medie dimensioni con ante in stile shaker, ante in legno bruno, vasca giapponese, doccia ad angolo, WC monopezzo, piastrelle bianche, piastrelle in gres porcellanato, pareti bianche, pavimento in gres porcellanato, lavabo sottopiano, top in quarzo composito, pavimento bianco e porta doccia a battente
Immagine di una stanza da bagno padronale minimalista di medie dimensioni con ante in stile shaker, ante in legno bruno, vasca giapponese, doccia ad angolo, WC monopezzo, piastrelle bianche, piastrelle in gres porcellanato, pareti bianche, pavimento in gres porcellanato, lavabo sottopiano, top in quarzo composito, pavimento bianco e porta doccia a battente
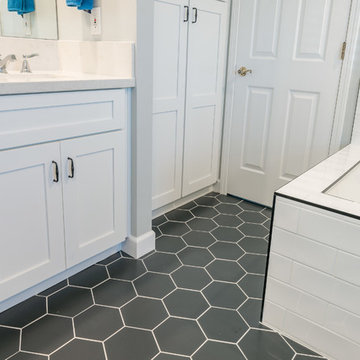
Imagine this incredible linen closet this close to your master tub.
Idee per una grande stanza da bagno padronale minimalista con ante in stile shaker, ante bianche, vasca giapponese, doccia alcova, WC monopezzo, piastrelle bianche, piastrelle diamantate, pareti grigie, pavimento con piastrelle a mosaico, lavabo a consolle, top in marmo, pavimento grigio, porta doccia a battente e top bianco
Idee per una grande stanza da bagno padronale minimalista con ante in stile shaker, ante bianche, vasca giapponese, doccia alcova, WC monopezzo, piastrelle bianche, piastrelle diamantate, pareti grigie, pavimento con piastrelle a mosaico, lavabo a consolle, top in marmo, pavimento grigio, porta doccia a battente e top bianco
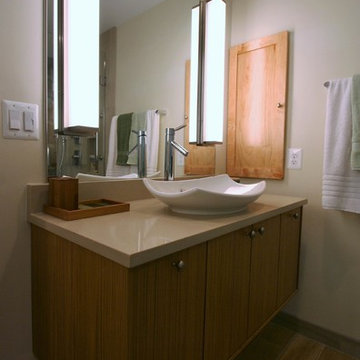
Zen Master Bath
Idee per una stanza da bagno padronale etnica di medie dimensioni con ante lisce, ante in legno chiaro, vasca giapponese, doccia ad angolo, WC monopezzo, piastrelle verdi, piastrelle in gres porcellanato, pareti verdi, pavimento in gres porcellanato, lavabo a bacinella, top in quarzo composito, pavimento marrone e porta doccia a battente
Idee per una stanza da bagno padronale etnica di medie dimensioni con ante lisce, ante in legno chiaro, vasca giapponese, doccia ad angolo, WC monopezzo, piastrelle verdi, piastrelle in gres porcellanato, pareti verdi, pavimento in gres porcellanato, lavabo a bacinella, top in quarzo composito, pavimento marrone e porta doccia a battente
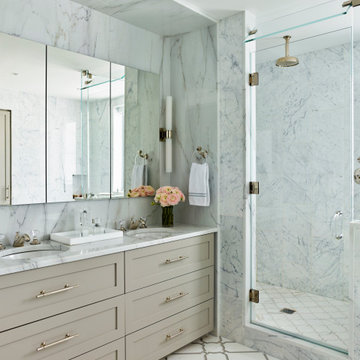
Gorgeous master bathroom with marble mosaic, marble slabs surround and waterworks bath fittings.
Ispirazione per una grande stanza da bagno padronale tradizionale con ante in stile shaker, ante grigie, vasca giapponese, WC monopezzo, piastrelle bianche, piastrelle di marmo, pareti bianche, pavimento in marmo, lavabo sottopiano, top in marmo, pavimento bianco, porta doccia a battente, top bianco, toilette, due lavabi e mobile bagno incassato
Ispirazione per una grande stanza da bagno padronale tradizionale con ante in stile shaker, ante grigie, vasca giapponese, WC monopezzo, piastrelle bianche, piastrelle di marmo, pareti bianche, pavimento in marmo, lavabo sottopiano, top in marmo, pavimento bianco, porta doccia a battente, top bianco, toilette, due lavabi e mobile bagno incassato
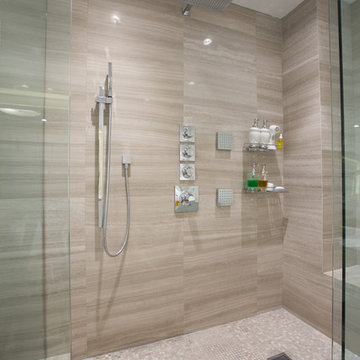
Esempio di una grande stanza da bagno padronale moderna con vasca giapponese, doccia ad angolo, WC monopezzo, piastrelle bianche, piastrelle a mosaico, pareti bianche, pavimento in gres porcellanato, pavimento grigio e porta doccia a battente
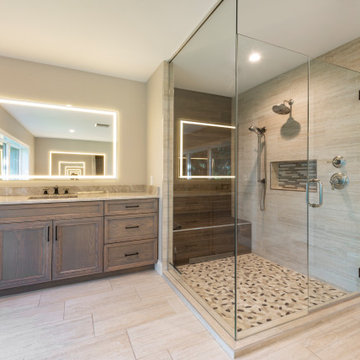
Esempio di una grande stanza da bagno padronale minimal con ante a filo, ante in legno scuro, vasca giapponese, doccia ad angolo, WC monopezzo, pavimento in vinile, lavabo sottopiano, top in quarzo composito, pavimento marrone, porta doccia a battente, top multicolore, due lavabi e mobile bagno incassato
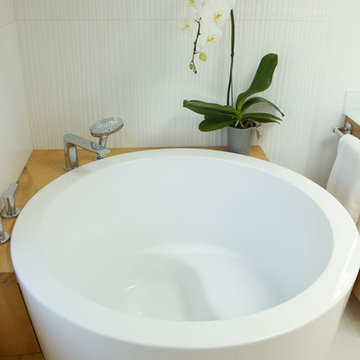
Master bath remodeled for serenity
In Palo Alto, a goal of grey water landscaping triggered a bathroom remodel. And with that, a vision of a serene bathing experience, with views out to the landscaping created a modern white bathroom, with a Japanese soaking tub and curbless shower. Warm wood accents the room with moisture resistant Accoya wood tub deck and shower bench. Custom made vanities are topped with glass countertop and integral sink.
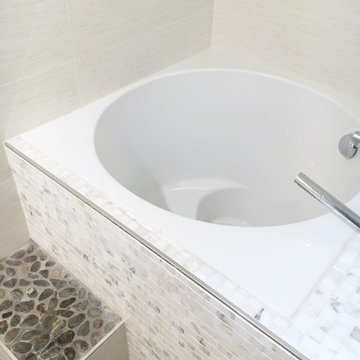
Japanese style soaking tub with tile surround in broken joint marble.
Foto di una stanza da bagno chic con vasca giapponese, WC monopezzo, piastrelle in gres porcellanato e top in quarzo composito
Foto di una stanza da bagno chic con vasca giapponese, WC monopezzo, piastrelle in gres porcellanato e top in quarzo composito
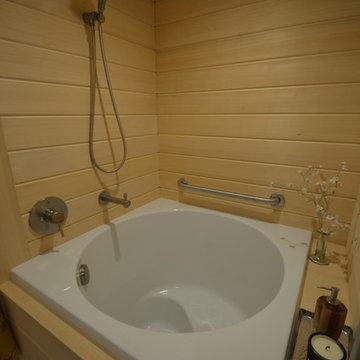
Foto di una stanza da bagno padronale etnica con ante lisce, ante grigie, vasca giapponese, WC monopezzo e pareti beige
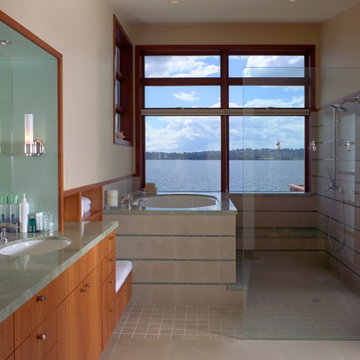
Master Bathroom with Soaking Tub and Curbless Shower
Photo by Art Grice
Idee per una stanza da bagno padronale contemporanea con lavabo sottopiano, ante lisce, ante in legno scuro, vasca giapponese, doccia a filo pavimento, WC monopezzo, piastrelle beige, piastrelle in gres porcellanato, pareti beige e pavimento in gres porcellanato
Idee per una stanza da bagno padronale contemporanea con lavabo sottopiano, ante lisce, ante in legno scuro, vasca giapponese, doccia a filo pavimento, WC monopezzo, piastrelle beige, piastrelle in gres porcellanato, pareti beige e pavimento in gres porcellanato
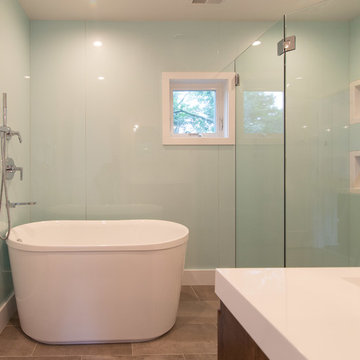
photos by Brian Madden
Idee per una stanza da bagno contemporanea di medie dimensioni con ante lisce, ante in legno bruno, vasca giapponese, doccia ad angolo, WC monopezzo, pavimento in gres porcellanato, lavabo integrato, top in superficie solida, pavimento grigio, porta doccia a battente, top bianco, piastrelle verdi e pareti bianche
Idee per una stanza da bagno contemporanea di medie dimensioni con ante lisce, ante in legno bruno, vasca giapponese, doccia ad angolo, WC monopezzo, pavimento in gres porcellanato, lavabo integrato, top in superficie solida, pavimento grigio, porta doccia a battente, top bianco, piastrelle verdi e pareti bianche
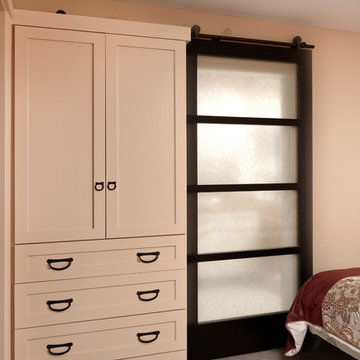
Washington DC Asian-Inspired Master Bath Design by #MeghanBrowne4JenniferGilmer. A custom door with translucent glass panels slides discretely, on barn door hardware, behind a dresser/armoire in the master bedroom. The door frees up floor space in the bath and allows natural light to pour onto the master bedroom. Photography by Bob Narod. http://www.gilmerkitchens.com/
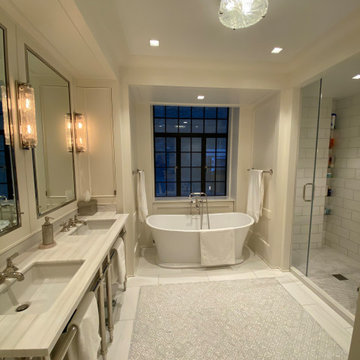
Foto di una grande stanza da bagno per bambini minimal con nessun'anta, vasca giapponese, zona vasca/doccia separata, WC monopezzo, piastrelle beige, piastrelle di marmo, pareti bianche, pavimento con piastrelle a mosaico, lavabo sottopiano, top in marmo, pavimento bianco, porta doccia a battente, top bianco, due lavabi, mobile bagno sospeso, soffitto ribassato e pannellatura
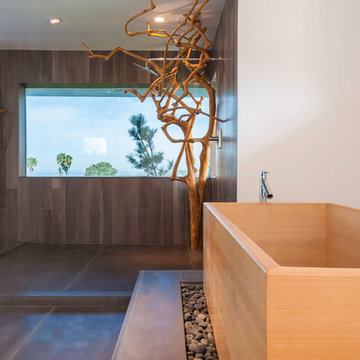
Esempio di un'ampia stanza da bagno padronale etnica con vasca giapponese, doccia aperta, piastrelle grigie, piastrelle di cemento, pareti bianche, pavimento in cemento, pavimento grigio, doccia aperta, ante lisce, ante nere, WC monopezzo, lavabo rettangolare e top in legno
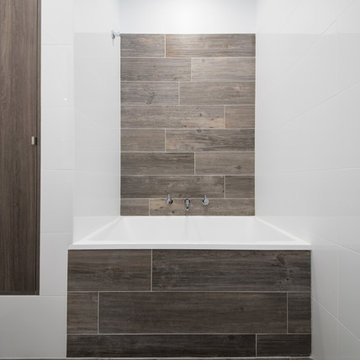
Adrienne Bizzarri Photography
Idee per una stanza da bagno con doccia contemporanea di medie dimensioni con ante lisce, ante in legno bruno, vasca giapponese, doccia alcova, WC monopezzo, piastrelle bianche, piastrelle in gres porcellanato, pareti bianche, pavimento con piastrelle in ceramica, lavabo da incasso, top in quarzo composito, pavimento marrone, doccia aperta e top bianco
Idee per una stanza da bagno con doccia contemporanea di medie dimensioni con ante lisce, ante in legno bruno, vasca giapponese, doccia alcova, WC monopezzo, piastrelle bianche, piastrelle in gres porcellanato, pareti bianche, pavimento con piastrelle in ceramica, lavabo da incasso, top in quarzo composito, pavimento marrone, doccia aperta e top bianco
Stanze da Bagno con vasca giapponese e WC monopezzo - Foto e idee per arredare
5