Stanze da Bagno con vasca giapponese e top marrone - Foto e idee per arredare
Filtra anche per:
Budget
Ordina per:Popolari oggi
21 - 40 di 52 foto
1 di 3
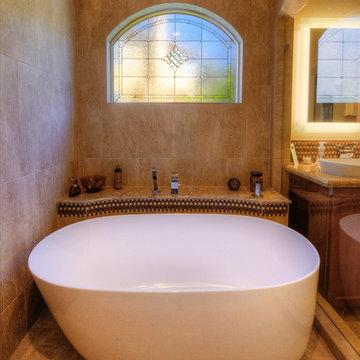
This Scripps Ranch master bathroom remodel is a perfect example of smart spatial planning. While not large in size, the design features within pack a big punch. The double vanity features lighted mirrors and a tower cabinet that maximizes storage options, using vertical space to define each sink area, while creating a discreet storage solution for personal items without taking up counter space. The enclosed walk-in shower with modern soaking tub affords the best of both worlds - you can soak your troubles away and rinse off in the shower without tracking water across the bathroom floor. What do you love about this remodel?
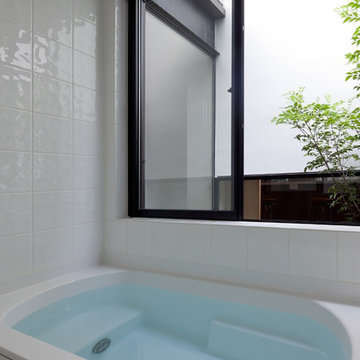
Photo by Yohei Sasakura
Foto di una stanza da bagno padronale minimalista di medie dimensioni con ante di vetro, ante in legno chiaro, vasca giapponese, zona vasca/doccia separata, piastrelle bianche, piastrelle in ceramica, pareti bianche, pavimento in vinile, lavabo sottopiano, top in legno, pavimento bianco, porta doccia a battente e top marrone
Foto di una stanza da bagno padronale minimalista di medie dimensioni con ante di vetro, ante in legno chiaro, vasca giapponese, zona vasca/doccia separata, piastrelle bianche, piastrelle in ceramica, pareti bianche, pavimento in vinile, lavabo sottopiano, top in legno, pavimento bianco, porta doccia a battente e top marrone
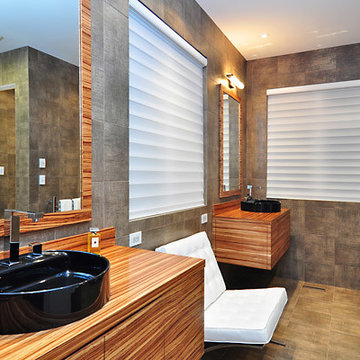
Idee per una stanza da bagno padronale industriale con ante lisce, ante in legno scuro, vasca giapponese, piastrelle grigie, piastrelle in ardesia, pareti grigie, pavimento in ardesia, lavabo a bacinella, top in legno, pavimento grigio e top marrone
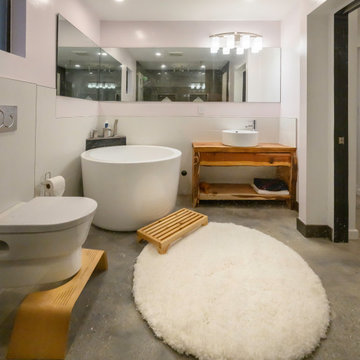
Atwater Village, CA - Complete ADU Build - Bathroom area
All framing, insulation and drywall. Installation of flooring, all electrical and plumbing needs per the project and a fresh paint to finish.
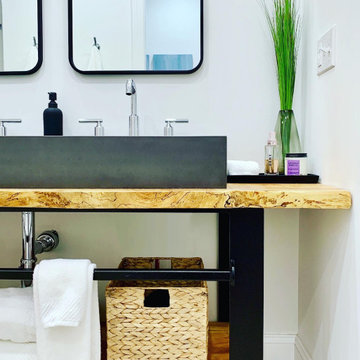
Immagine di una stanza da bagno padronale moderna di medie dimensioni con vasca giapponese, doccia a filo pavimento, piastrelle grigie, piastrelle in gres porcellanato, pareti bianche, pavimento in gres porcellanato, lavabo a consolle, top in legno, pavimento grigio, doccia aperta, top marrone, due lavabi e mobile bagno freestanding
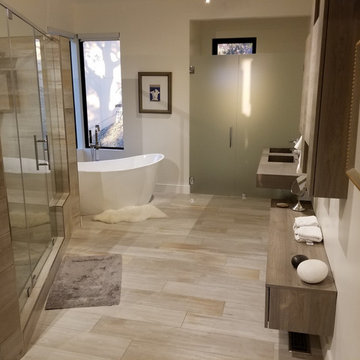
Architect's Home
Idee per una stanza da bagno padronale contemporanea di medie dimensioni con ante lisce, ante bianche, vasca giapponese, doccia alcova, WC monopezzo, piastrelle grigie, piastrelle in gres porcellanato, pareti bianche, pavimento in gres porcellanato, lavabo integrato, top in superficie solida, pavimento grigio, porta doccia a battente e top marrone
Idee per una stanza da bagno padronale contemporanea di medie dimensioni con ante lisce, ante bianche, vasca giapponese, doccia alcova, WC monopezzo, piastrelle grigie, piastrelle in gres porcellanato, pareti bianche, pavimento in gres porcellanato, lavabo integrato, top in superficie solida, pavimento grigio, porta doccia a battente e top marrone
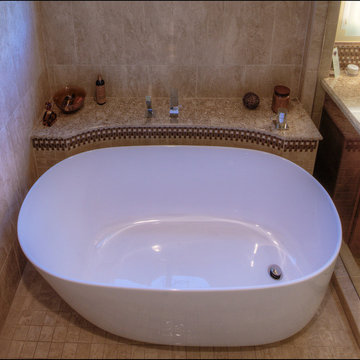
This Scripps Ranch master bathroom remodel is a perfect example of smart spatial planning. While not large in size, the design features within pack a big punch. The double vanity features lighted mirrors and a tower cabinet that maximizes storage options, using vertical space to define each sink area, while creating a discreet storage solution for personal items without taking up counter space. The enclosed walk-in shower with modern soaking tub affords the best of both worlds - you can soak your troubles away and rinse off in the shower without tracking water across the bathroom floor. What do you love about this remodel?
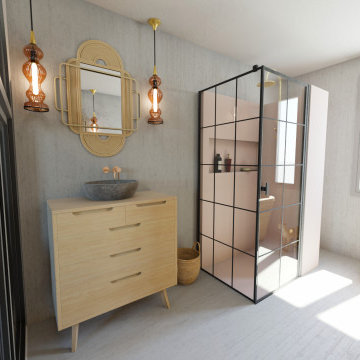
Immagine di una grande stanza da bagno con vasca giapponese, doccia a filo pavimento, WC sospeso, piastrelle rosa, piastrelle a mosaico, pareti grigie, pavimento in cemento, lavabo rettangolare, top in legno, pavimento grigio, porta doccia a battente, top marrone e toilette
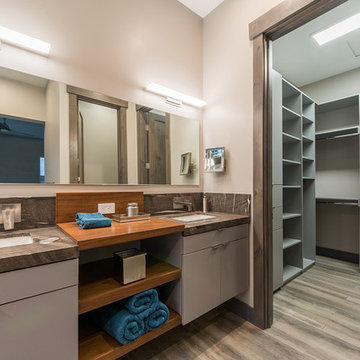
Foto di una grande stanza da bagno padronale contemporanea con ante lisce, ante grigie, vasca giapponese, doccia aperta, pareti grigie, pavimento in laminato, lavabo sottopiano, top in marmo, pavimento marrone, porta doccia a battente e top marrone
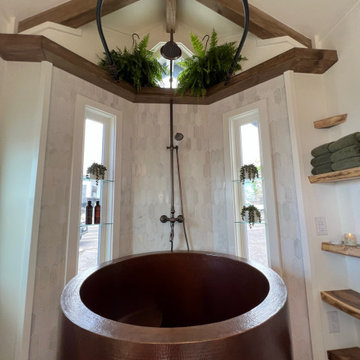
There was the desire for a tub so a tub they got! This gorgeous copper soaking tub sits centered in the bathroom so it's the first thing you see when looking through the pocket door. The tub sits nestled in the bump-out so does not intrude. We don't have it pictured here, but there is a round curtain rod and long fabric shower curtains drape down around the tub to catch any splashes when the shower is in use and also offer privacy doubling as window curtains for the long slender 1x6 windows that illuminate the shiny hammered metal. Accent beams above are consistent with the exposed ceiling beams and grant a ledge to place items and decorate with plants. The shower rod is drilled up through the beam, centered with the tub raining down from above. Glass shelves are waterproof, easy to clean and let the natural light pass through unobstructed. Thick natural edge floating wooden shelves shelves perfectly match the vanity countertop as if with no hard angles only smooth faces. The entire bathroom floor is tiled to you can step out of the tub wet.
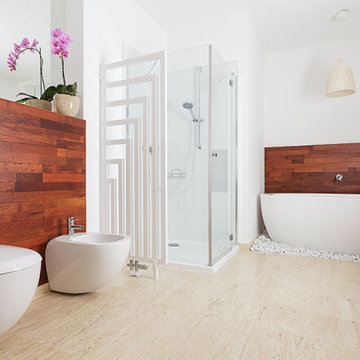
Foto di una grande stanza da bagno con doccia minimalista con vasca giapponese, doccia ad angolo, WC sospeso, piastrelle marroni, piastrelle effetto legno, pareti bianche, lavabo sospeso, top in granito, pavimento beige, porta doccia a battente, top marrone, due lavabi e mobile bagno sospeso
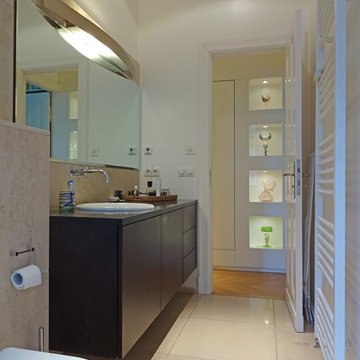
Foto di una stanza da bagno padronale minimalista di medie dimensioni con ante di vetro, ante marroni, vasca giapponese, piastrelle beige, piastrelle in travertino, pavimento in travertino, top in superficie solida e top marrone
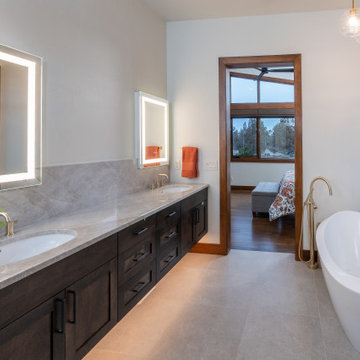
Immagine di una stanza da bagno padronale classica di medie dimensioni con ante con riquadro incassato, ante grigie, vasca giapponese, piastrelle marroni, pavimento con piastrelle in ceramica, lavabo sottopiano, top in granito, pavimento grigio, top marrone, due lavabi e mobile bagno sospeso

Washington DC Asian-Inspired Master Bath Design by #MeghanBrowne4JenniferGilmer.
An Asian-inspired bath with warm teak countertops, dividing wall and soaking tub by Zen Bathworks. Sonoma Forge Waterbridge faucets lend an industrial chic and rustic country aesthetic. Stone Forest Roma vessel sink rests atop the teak counter.
Photography by Bob Narod. http://www.gilmerkitchens.com/
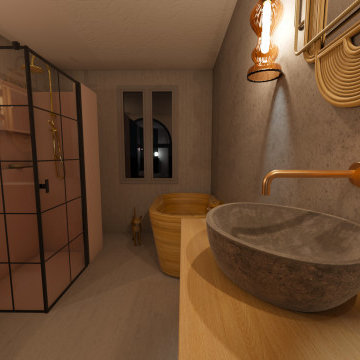
Ispirazione per una grande stanza da bagno con vasca giapponese, doccia a filo pavimento, WC sospeso, piastrelle rosa, piastrelle a mosaico, pareti grigie, pavimento in cemento, lavabo rettangolare, top in legno, pavimento grigio, porta doccia a battente, top marrone e toilette

This bathroom saves space in this tiny home by placing the sink in the corner. A live edge mango slab locally sourced on the Big Island of Hawaii adds character and softness to the space making it easy to move and walk around. Chunky shelves in the corner keep things open and spacious not boxing anything in. An oval mirror was chosen for its classic style.
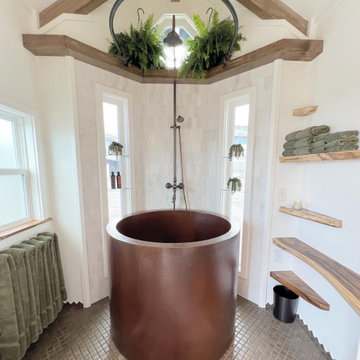
There was the desire for a tub so a tub they got! This gorgeous copper soaking tub sits centered in the bathroom so it's the first thing you see when looking through the pocket door. The tub sits nestled in the bump-out so does not intrude. We don't have it pictured here, but there is a round curtain rod and long fabric shower curtains drape down around the tub to catch any splashes when the shower is in use and also offer privacy doubling as window curtains for the long slender 1x6 windows that illuminate the shiny hammered metal. Accent beams above are consistent with the exposed ceiling beams and grant a ledge to place items and decorate with plants. The shower rod is drilled up through the beam, centered with the tub raining down from above. Glass shelves are waterproof, easy to clean and let the natural light pass through unobstructed. Thick natural edge floating wooden shelves shelves perfectly match the vanity countertop as if with no hard angles only smooth faces. The entire bathroom floor is tiled to you can step out of the tub wet.
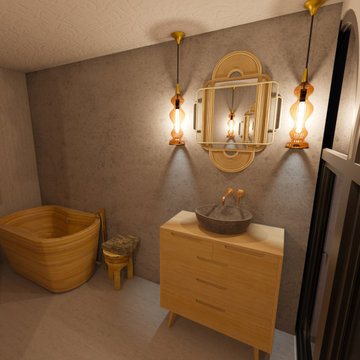
Immagine di una grande stanza da bagno con vasca giapponese, doccia a filo pavimento, WC sospeso, piastrelle rosa, piastrelle a mosaico, pareti grigie, pavimento in cemento, lavabo rettangolare, top in legno, pavimento grigio, porta doccia a battente, top marrone e toilette
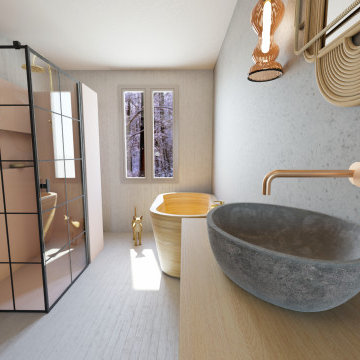
Esempio di una grande stanza da bagno con vasca giapponese, doccia a filo pavimento, WC sospeso, piastrelle rosa, piastrelle a mosaico, pareti grigie, pavimento in cemento, lavabo rettangolare, top in legno, pavimento grigio, porta doccia a battente, top marrone e toilette
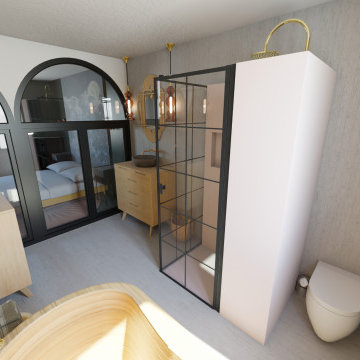
Immagine di una grande stanza da bagno classica con vasca giapponese, doccia a filo pavimento, WC sospeso, piastrelle rosa, piastrelle a mosaico, pareti grigie, pavimento in cemento, lavabo rettangolare, top in legno, pavimento grigio, porta doccia a battente, top marrone e toilette
Stanze da Bagno con vasca giapponese e top marrone - Foto e idee per arredare
2