Stanze da Bagno con vasca giapponese e top in quarzo composito - Foto e idee per arredare
Filtra anche per:
Budget
Ordina per:Popolari oggi
101 - 120 di 420 foto
1 di 3
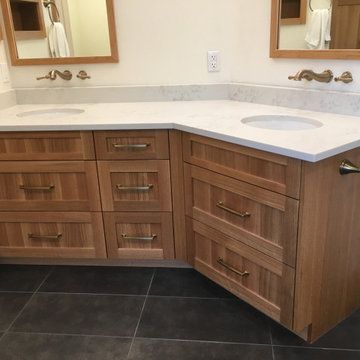
Custom Surface Solutions (www.css-tile.com) - Owner Craig Thompson (512) 430-1215. This project shows a complete Master Bathroom remodel with before, during and after pictures. Master Bathroom features a Japanese soaker tub, enlarged shower with 4 1/2" x 12" white subway tile on walls, niche and celling., dark gray 2" x 2" shower floor tile with Schluter tiled drain, floor to ceiling shower glass, and quartz waterfall knee wall cap with integrated seat and curb cap. Floor has dark gray 12" x 24" tile on Schluter heated floor and same tile on tub wall surround with wall niche. Shower, tub and vanity plumbing fixtures and accessories are Delta Champagne Bronze. Vanity is custom built with quartz countertop and backsplash, undermount oval sinks, wall mounted faucets, wood framed mirrors and open wall medicine cabinet.
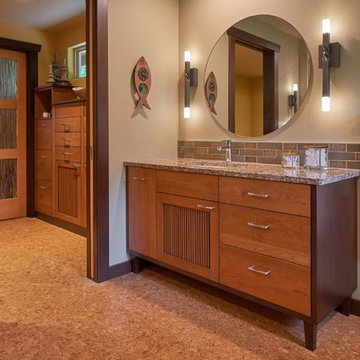
NW Architectural Photography - Dale Lang
Esempio di una grande stanza da bagno padronale etnica con ante lisce, ante in legno scuro, vasca giapponese, piastrelle multicolore, piastrelle in ceramica, pavimento in sughero, lavabo sottopiano e top in quarzo composito
Esempio di una grande stanza da bagno padronale etnica con ante lisce, ante in legno scuro, vasca giapponese, piastrelle multicolore, piastrelle in ceramica, pavimento in sughero, lavabo sottopiano e top in quarzo composito
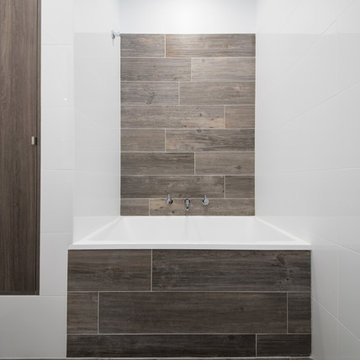
Adrienne Bizzarri Photography
Idee per una stanza da bagno con doccia contemporanea di medie dimensioni con ante lisce, ante in legno bruno, vasca giapponese, doccia alcova, WC monopezzo, piastrelle bianche, piastrelle in gres porcellanato, pareti bianche, pavimento con piastrelle in ceramica, lavabo da incasso, top in quarzo composito, pavimento marrone, doccia aperta e top bianco
Idee per una stanza da bagno con doccia contemporanea di medie dimensioni con ante lisce, ante in legno bruno, vasca giapponese, doccia alcova, WC monopezzo, piastrelle bianche, piastrelle in gres porcellanato, pareti bianche, pavimento con piastrelle in ceramica, lavabo da incasso, top in quarzo composito, pavimento marrone, doccia aperta e top bianco
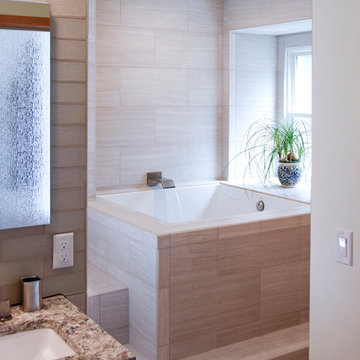
John Schindler
Idee per una stanza da bagno padronale moderna di medie dimensioni con ante nere, top in quarzo composito, piastrelle beige, piastrelle in ceramica, doccia aperta, lavabo sottopiano, pavimento con piastrelle in ceramica e vasca giapponese
Idee per una stanza da bagno padronale moderna di medie dimensioni con ante nere, top in quarzo composito, piastrelle beige, piastrelle in ceramica, doccia aperta, lavabo sottopiano, pavimento con piastrelle in ceramica e vasca giapponese
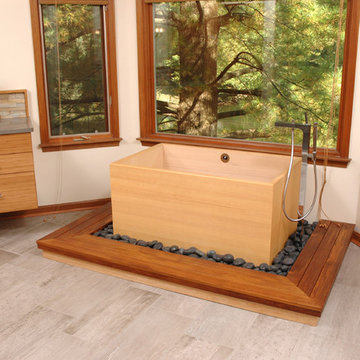
Neal's Design Remodel
Immagine di una stanza da bagno padronale etnica di medie dimensioni con ante lisce, ante in legno chiaro, vasca giapponese, pareti beige e top in quarzo composito
Immagine di una stanza da bagno padronale etnica di medie dimensioni con ante lisce, ante in legno chiaro, vasca giapponese, pareti beige e top in quarzo composito
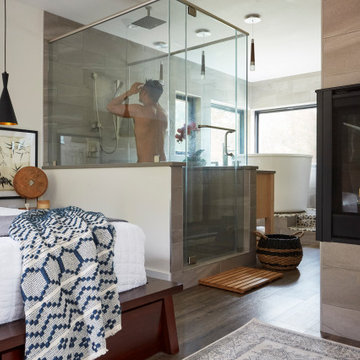
Ispirazione per una piccola stanza da bagno padronale etnica con consolle stile comò, ante grigie, vasca giapponese, doccia aperta, piastrelle grigie, piastrelle in gres porcellanato, pareti bianche, pavimento in legno massello medio, top in quarzo composito, pavimento marrone, porta doccia a battente e top grigio
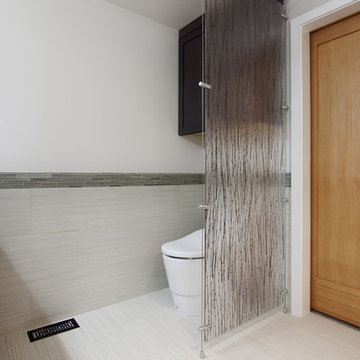
Luke Wesson
Ispirazione per una stanza da bagno padronale minimalista di medie dimensioni con ante in stile shaker, ante in legno bruno, vasca giapponese, doccia ad angolo, WC monopezzo, piastrelle bianche, piastrelle in gres porcellanato, pareti bianche, pavimento in gres porcellanato, lavabo sottopiano e top in quarzo composito
Ispirazione per una stanza da bagno padronale minimalista di medie dimensioni con ante in stile shaker, ante in legno bruno, vasca giapponese, doccia ad angolo, WC monopezzo, piastrelle bianche, piastrelle in gres porcellanato, pareti bianche, pavimento in gres porcellanato, lavabo sottopiano e top in quarzo composito
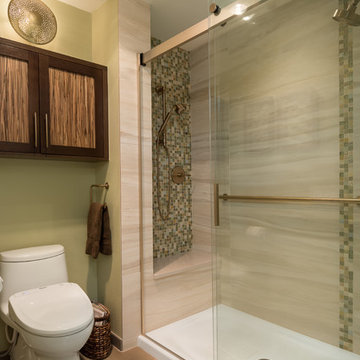
Foto di una grande stanza da bagno padronale etnica con doccia alcova, WC monopezzo, piastrelle verdi, pareti verdi, pavimento in gres porcellanato, pavimento grigio, porta doccia scorrevole, ante lisce, ante grigie, vasca giapponese, piastrelle a mosaico, lavabo sottopiano, top in quarzo composito e top bianco
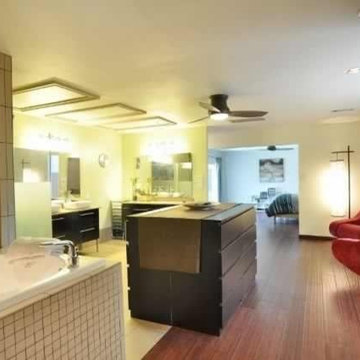
View from the closet. Left is the bathroom. Right is the sitting room. Center is the entrance to the bedroom.
Open spa concept master bathroom, closet and sitting room. Japanese style soaking tub allows good use of space and up right sitting for reading and wine sipping! Easily hop from the shower to the tub.
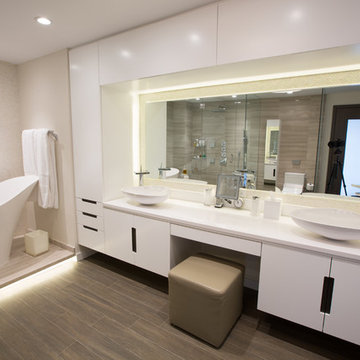
Foto di una grande stanza da bagno padronale moderna con ante lisce, ante bianche, vasca giapponese, doccia ad angolo, WC monopezzo, piastrelle bianche, piastrelle a mosaico, pareti bianche, pavimento in gres porcellanato, lavabo a bacinella, top in quarzo composito, pavimento grigio e porta doccia a battente
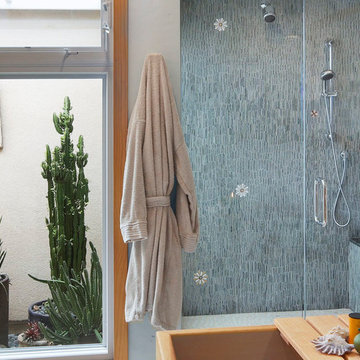
Asian inspired bathroom with Japanese soaking tub complimented by wonderful view of atrium garden and gorgeous green marble mosaic with a sprinkle of whimsical flower accents.
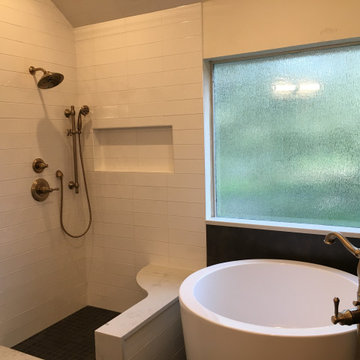
Immagine di una stanza da bagno padronale contemporanea di medie dimensioni con ante con riquadro incassato, ante in legno scuro, vasca giapponese, doccia ad angolo, WC a due pezzi, piastrelle bianche, piastrelle in ceramica, pareti bianche, pavimento in gres porcellanato, lavabo sottopiano, top in quarzo composito, pavimento nero, porta doccia a battente e top bianco

Ispirazione per una piccola stanza da bagno padronale eclettica con ante lisce, ante in legno bruno, vasca giapponese, vasca/doccia, WC monopezzo, piastrelle nere, piastrelle in gres porcellanato, pareti nere, pavimento in ardesia, lavabo da incasso, top in quarzo composito, pavimento grigio, doccia aperta, top grigio, toilette, un lavabo, mobile bagno freestanding e pareti in legno
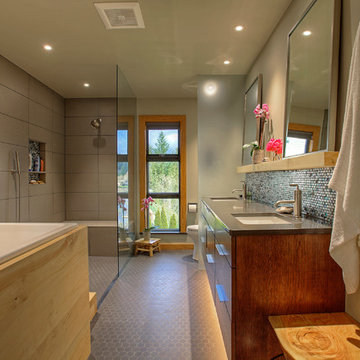
The homeowners' dreamed of an Ofuro style soaking tub. We worked together to make that a reality. Our employees custom milled a surround of Ofuro cedar for the soaking tub. A cedar shelf holds the mirrors. The vanity is floating with a toe kick light. The tiled shower is sloped towards a curtain drain. The shower boasts a tiled bench, niche and wand with a rain shower head. The toilet is separated from the main room by a custom obscure glass panel.
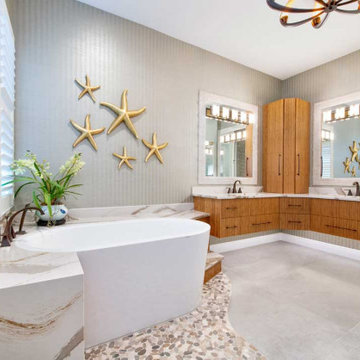
The Japanese soaking tub was designed with built-in stairs and the tub deck was designed using the same Cambria and bamboo finishes as the vanity. The floor around the bathtub was accented with Riverstone pebble tile flooring that flows into the adjacent open shower to tie the two spaces together.
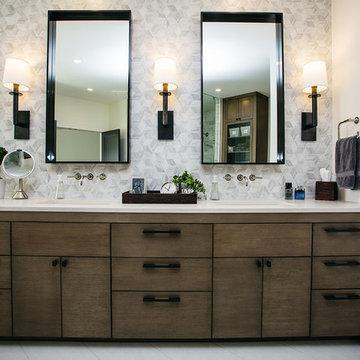
Beautiful custom bathroom vanity and cabinets.
Esempio di una grande stanza da bagno padronale contemporanea con ante lisce, ante marroni, WC a due pezzi, pareti bianche, lavabo sottopiano, top in quarzo composito, pavimento grigio, top bianco, due lavabi, mobile bagno incassato, doccia a filo pavimento, porta doccia a battente e vasca giapponese
Esempio di una grande stanza da bagno padronale contemporanea con ante lisce, ante marroni, WC a due pezzi, pareti bianche, lavabo sottopiano, top in quarzo composito, pavimento grigio, top bianco, due lavabi, mobile bagno incassato, doccia a filo pavimento, porta doccia a battente e vasca giapponese
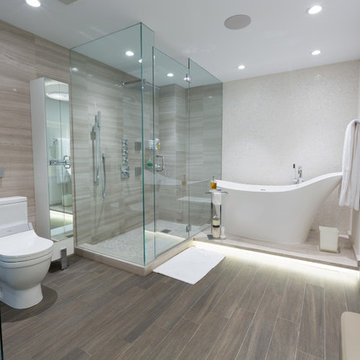
Esempio di una grande stanza da bagno padronale minimalista con ante lisce, ante bianche, vasca giapponese, doccia ad angolo, WC monopezzo, piastrelle bianche, piastrelle a mosaico, pareti bianche, pavimento in gres porcellanato, lavabo a bacinella, top in quarzo composito, pavimento grigio e porta doccia a battente
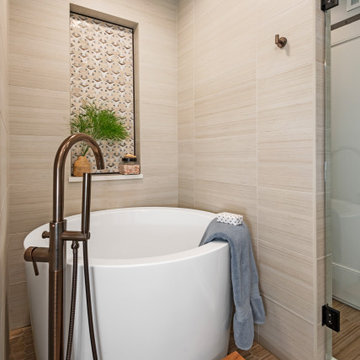
Beautiful renovation of a primary bathroom that created a wet room where a Japanese soaking tub and rain head shower reside with a custom niche enclosure for towels and grooming products. Quarter sawn white oak cabinets stained in a zinc finish speak to the dark finish on the faucets and other hardware. The bathroom opens into a large, walk-in closet area.
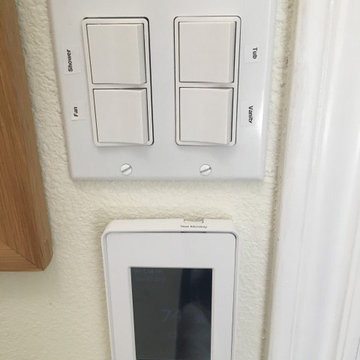
Custom Surface Solutions (www.css-tile.com) - Owner Craig Thompson (512) 430-1215. This project shows a complete Master Bathroom remodel with before, during and after pictures. Master Bathroom features a Japanese soaker tub, enlarged shower with 4 1/2" x 12" white subway tile on walls, niche and celling., dark gray 2" x 2" shower floor tile with Schluter tiled drain, floor to ceiling shower glass, and quartz waterfall knee wall cap with integrated seat and curb cap. Floor has dark gray 12" x 24" tile on Schluter heated floor and same tile on tub wall surround with wall niche. Shower, tub and vanity plumbing fixtures and accessories are Delta Champagne Bronze. Vanity is custom built with quartz countertop and backsplash, undermount oval sinks, wall mounted faucets, wood framed mirrors and open wall medicine cabinet.
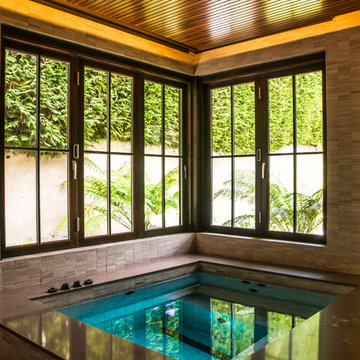
Construction: Kingdom Builders
Idee per un'ampia sauna contemporanea con ante a persiana, ante in legno chiaro, vasca giapponese, zona vasca/doccia separata, WC monopezzo, piastrelle nere, lastra di pietra, pavimento con piastrelle di ciottoli, lavabo da incasso e top in quarzo composito
Idee per un'ampia sauna contemporanea con ante a persiana, ante in legno chiaro, vasca giapponese, zona vasca/doccia separata, WC monopezzo, piastrelle nere, lastra di pietra, pavimento con piastrelle di ciottoli, lavabo da incasso e top in quarzo composito
Stanze da Bagno con vasca giapponese e top in quarzo composito - Foto e idee per arredare
6