Stanze da Bagno con vasca giapponese e top in legno - Foto e idee per arredare
Filtra anche per:
Budget
Ordina per:Popolari oggi
21 - 40 di 163 foto
1 di 3
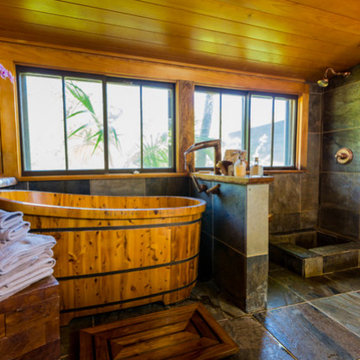
Bathhouse-- outdoor bathroom, slab counter tops, raised vessel stone sink, river rock, tropical Hawaii bathroom
Foto di una stanza da bagno padronale tropicale di medie dimensioni con nessun'anta, ante in legno scuro, vasca giapponese, doccia aperta, piastrelle grigie, piastrelle di ciottoli, pareti grigie, pavimento in ardesia, lavabo a bacinella, top in legno, pavimento grigio e doccia aperta
Foto di una stanza da bagno padronale tropicale di medie dimensioni con nessun'anta, ante in legno scuro, vasca giapponese, doccia aperta, piastrelle grigie, piastrelle di ciottoli, pareti grigie, pavimento in ardesia, lavabo a bacinella, top in legno, pavimento grigio e doccia aperta
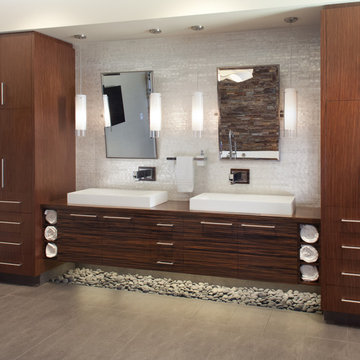
Master Bath with natural light. The house includes large cantilevered decks and and roof overhangs that cascade down the hillside lot and are anchored by a main stone clad tower element.
dwight patterson architect, with domusstudio architecture
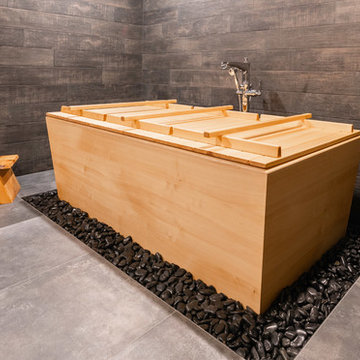
Idee per una grande sauna etnica con vasca giapponese, zona vasca/doccia separata, piastrelle grigie, piastrelle in gres porcellanato, pareti grigie, pavimento in gres porcellanato, lavabo a bacinella, top in legno e pavimento grigio
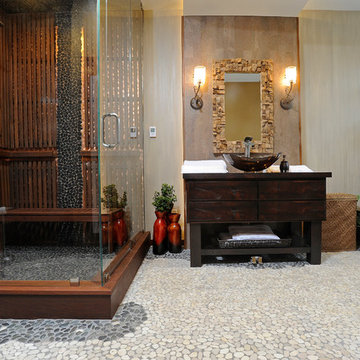
Interior Design- Designing Dreams by Ajay
Idee per una sauna eclettica di medie dimensioni con ante lisce, ante con finitura invecchiata, WC sospeso, piastrelle multicolore, piastrelle in pietra, pareti multicolore, pavimento con piastrelle di ciottoli, top in legno, lavabo a bacinella, vasca giapponese e doccia ad angolo
Idee per una sauna eclettica di medie dimensioni con ante lisce, ante con finitura invecchiata, WC sospeso, piastrelle multicolore, piastrelle in pietra, pareti multicolore, pavimento con piastrelle di ciottoli, top in legno, lavabo a bacinella, vasca giapponese e doccia ad angolo

The walls are in clay, the ceiling is in clay and wood, and one of the four walls is a window. Japanese wabi-sabi way of life is a peaceful joy to accept the full life circle. From birth to death, from the point of greatest glory to complete decline. Therefore, the main décor element here is a 6-meter window with a view of the landscape that no matter what will come into the world and die. Again, and again
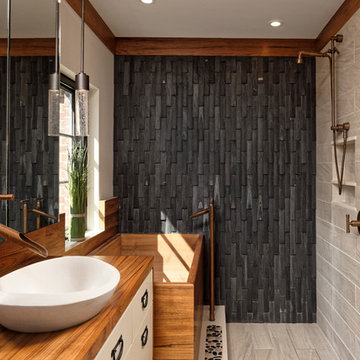
Designer: Jennifer Gilmer Kitchen & Bath, http://www.gilmerkitchens.com/
Photographer: Bob Narod
Tile: Architectural Ceramics, http://www.architecturalceramics.com/
Tiles Used:
6x36 Crag Castle White Sugar Natural Porcelain Field Tile: http://www.architecturalceramics.com/products/crag-castle
Perfect Pebble Black and Tan Blend Natural Square Interlocking
Pebble Mosaic (11.75x11.75 - 0.97 SF Sheet): http://www.architecturalceramics.com/products/perfect-pebble
2x11.5 Crescent Sutra Black Honed VTile Field Tile: http://www.architecturalceramics.com/products/vtile
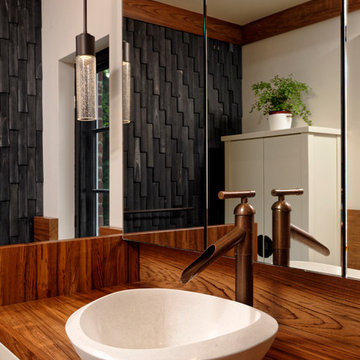
Washington DC Asian-Inspired Master Bath Design by #MeghanBrowne4JenniferGilmer. Photography by Bob Narod. http://www.gilmerkitchens.com/
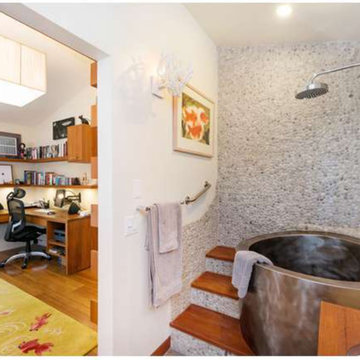
guest bedroom and home office and guest bathroom
Foto di una piccola stanza da bagno con doccia contemporanea con lavabo sottopiano, ante lisce, ante in legno bruno, top in legno, vasca giapponese, doccia aperta, WC monopezzo, piastrelle grigie, piastrelle in gres porcellanato, pareti beige e pavimento in gres porcellanato
Foto di una piccola stanza da bagno con doccia contemporanea con lavabo sottopiano, ante lisce, ante in legno bruno, top in legno, vasca giapponese, doccia aperta, WC monopezzo, piastrelle grigie, piastrelle in gres porcellanato, pareti beige e pavimento in gres porcellanato
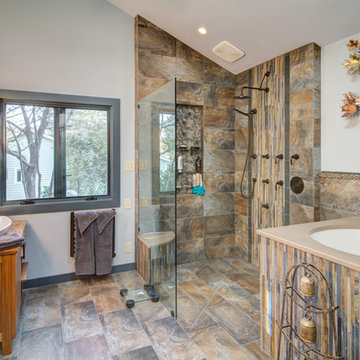
Weidmann & Associates
Esempio di una stanza da bagno padronale etnica con lavabo a bacinella, consolle stile comò, ante in legno chiaro, top in legno, vasca giapponese, doccia a filo pavimento, WC a due pezzi, piastrelle multicolore, piastrelle in gres porcellanato, pareti grigie e pavimento in gres porcellanato
Esempio di una stanza da bagno padronale etnica con lavabo a bacinella, consolle stile comò, ante in legno chiaro, top in legno, vasca giapponese, doccia a filo pavimento, WC a due pezzi, piastrelle multicolore, piastrelle in gres porcellanato, pareti grigie e pavimento in gres porcellanato
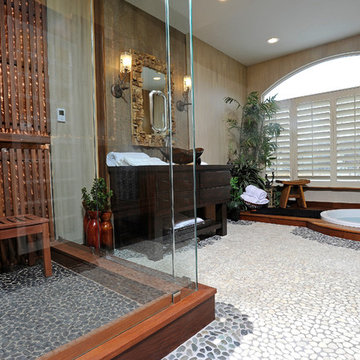
Interior Design- Designing Dreams by Ajay
Esempio di una sauna etnica di medie dimensioni con lavabo a bacinella, ante lisce, ante con finitura invecchiata, top in legno, WC sospeso, piastrelle multicolore, piastrelle in pietra, pareti multicolore, pavimento con piastrelle di ciottoli, vasca giapponese e doccia ad angolo
Esempio di una sauna etnica di medie dimensioni con lavabo a bacinella, ante lisce, ante con finitura invecchiata, top in legno, WC sospeso, piastrelle multicolore, piastrelle in pietra, pareti multicolore, pavimento con piastrelle di ciottoli, vasca giapponese e doccia ad angolo
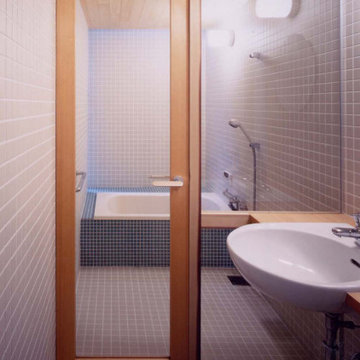
Esempio di una piccola stanza da bagno padronale moderna con nessun'anta, ante bianche, vasca giapponese, vasca/doccia, WC monopezzo, piastrelle bianche, piastrelle in gres porcellanato, pareti bianche, parquet chiaro, lavabo da incasso, top in legno, pavimento beige, porta doccia a battente, top beige, un lavabo e mobile bagno incassato

The Soaking Tub! I love working with clients that have ideas that I have been waiting to bring to life. All of the owner requests were things I had been wanting to try in an Oasis model. The table and seating area in the circle window bump out that normally had a bar spanning the window; the round tub with the rounded tiled wall instead of a typical angled corner shower; an extended loft making a big semi circle window possible that follows the already curved roof. These were all ideas that I just loved and was happy to figure out. I love how different each unit can turn out to fit someones personality.
The Oasis model is known for its giant round window and shower bump-out as well as 3 roof sections (one of which is curved). The Oasis is built on an 8x24' trailer. We build these tiny homes on the Big Island of Hawaii and ship them throughout the Hawaiian Islands.

Rodwin Architecture & Skycastle Homes
Location: Louisville, Colorado, USA
This 3,800 sf. modern farmhouse on Roosevelt Ave. in Louisville is lovingly called "Teddy Homesevelt" (AKA “The Ted”) by its owners. The ground floor is a simple, sunny open concept plan revolving around a gourmet kitchen, featuring a large island with a waterfall edge counter. The dining room is anchored by a bespoke Walnut, stone and raw steel dining room storage and display wall. The Great room is perfect for indoor/outdoor entertaining, and flows out to a large covered porch and firepit.
The homeowner’s love their photogenic pooch and the custom dog wash station in the mudroom makes it a delight to take care of her. In the basement there’s a state-of-the art media room, starring a uniquely stunning celestial ceiling and perfectly tuned acoustics. The rest of the basement includes a modern glass wine room, a large family room and a giant stepped window well to bring the daylight in.
The Ted includes two home offices: one sunny study by the foyer and a second larger one that doubles as a guest suite in the ADU above the detached garage.
The home is filled with custom touches: the wide plank White Oak floors merge artfully with the octagonal slate tile in the mudroom; the fireplace mantel and the Great Room’s center support column are both raw steel I-beams; beautiful Doug Fir solid timbers define the welcoming traditional front porch and delineate the main social spaces; and a cozy built-in Walnut breakfast booth is the perfect spot for a Sunday morning cup of coffee.
The two-story custom floating tread stair wraps sinuously around a signature chandelier, and is flooded with light from the giant windows. It arrives on the second floor at a covered front balcony overlooking a beautiful public park. The master bedroom features a fireplace, coffered ceilings, and its own private balcony. Each of the 3-1/2 bathrooms feature gorgeous finishes, but none shines like the master bathroom. With a vaulted ceiling, a stunningly tiled floor, a clean modern floating double vanity, and a glass enclosed “wet room” for the tub and shower, this room is a private spa paradise.
This near Net-Zero home also features a robust energy-efficiency package with a large solar PV array on the roof, a tight envelope, Energy Star windows, electric heat-pump HVAC and EV car chargers.

Foto di un'ampia stanza da bagno padronale etnica con doccia aperta, doccia aperta, ante lisce, ante nere, vasca giapponese, WC monopezzo, piastrelle grigie, piastrelle di cemento, pareti bianche, pavimento in cemento, lavabo rettangolare, top in legno e pavimento grigio
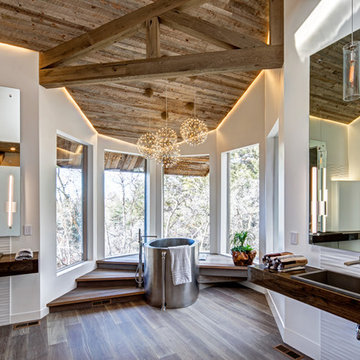
Foto di una stanza da bagno padronale contemporanea con vasca giapponese, piastrelle bianche, pareti bianche, parquet scuro, lavabo da incasso, top in legno, pavimento marrone e top marrone
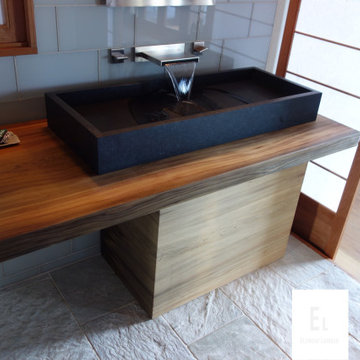
Gorgeous custom built home on Virgin Gorda utilizing many different species including Ipe, Cumaru, Western Red Cedar, Cypress, and Reclaimed River Cypress. Every profile from large dimensional beams to pregrooved decking to shiplap/T&G/Rainscreen siding and soffit profiles.
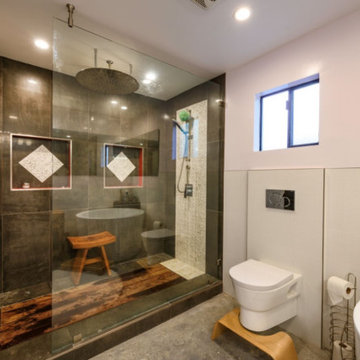
Atwater, CA / Complete ADU Build / Master Bathroom
Complete ADU Build; Framing of the structure, drywall, insulation and all electrical and plumbing requirements per the projects needs.
Installation of all tile work; shower, floor and walls. Installation of vanity, toilet, Japanese soaking tub, rain shower, mirrors and a fresh paint to finish.
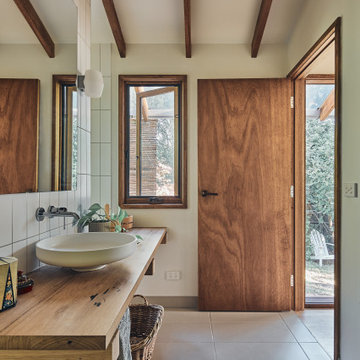
Ispirazione per una stanza da bagno etnica con ante in legno scuro, vasca giapponese, top in legno e travi a vista
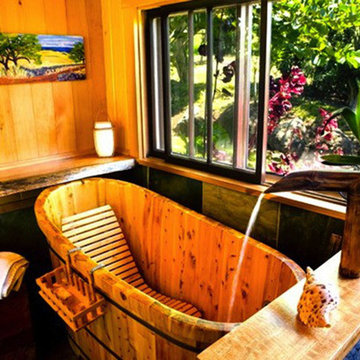
Bathhouse-- outdoor bathroom, soaking tub, tropical Hawaii bathroom
Foto di una stanza da bagno padronale tropicale di medie dimensioni con nessun'anta, ante in legno scuro, vasca giapponese, doccia aperta, piastrelle grigie, piastrelle in ardesia, pareti grigie, pavimento in ardesia, lavabo a bacinella, top in legno, pavimento grigio e doccia aperta
Foto di una stanza da bagno padronale tropicale di medie dimensioni con nessun'anta, ante in legno scuro, vasca giapponese, doccia aperta, piastrelle grigie, piastrelle in ardesia, pareti grigie, pavimento in ardesia, lavabo a bacinella, top in legno, pavimento grigio e doccia aperta
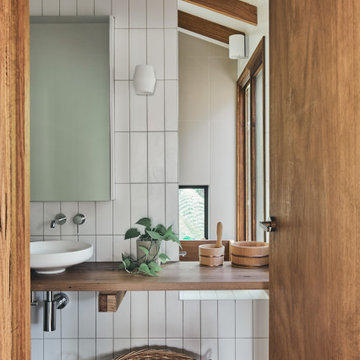
Ispirazione per una stanza da bagno etnica con ante in legno scuro, vasca giapponese, piastrelle bianche, top in legno e travi a vista
Stanze da Bagno con vasca giapponese e top in legno - Foto e idee per arredare
2