Stanze da Bagno con vasca giapponese e pavimento beige - Foto e idee per arredare
Filtra anche per:
Budget
Ordina per:Popolari oggi
81 - 100 di 359 foto
1 di 3
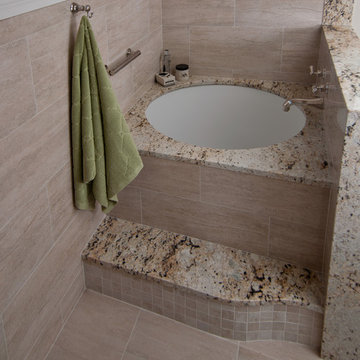
Ispirazione per una stanza da bagno padronale chic con ante in stile shaker, ante in legno bruno, vasca giapponese, zona vasca/doccia separata, WC a due pezzi, piastrelle beige, piastrelle in gres porcellanato, pareti beige, pavimento in gres porcellanato, lavabo sottopiano, top in granito, pavimento beige, doccia aperta e top beige
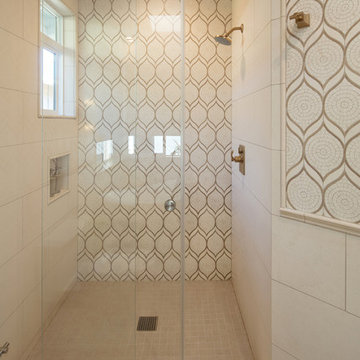
Classy Coastal
Interior Design: Jan Kepler and Stephanie Rothbauer
General Contractor: Mountain Pacific Builders
Custom Cabinetry: Plato Woodwork
Photography: Elliott Johnson
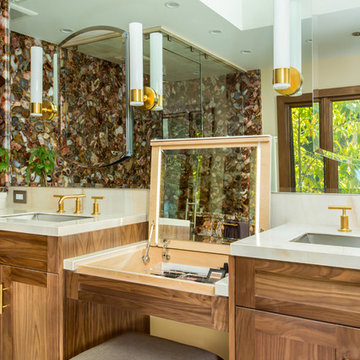
This bright and airy master bathroom has all of the luxurious conveniences of modern times, yet feels as if you are in another era.
Immagine di un'ampia stanza da bagno padronale contemporanea con ante in stile shaker, ante in legno scuro, vasca giapponese, doccia a filo pavimento, WC sospeso, piastrelle multicolore, lastra di pietra, pareti beige, pavimento in marmo, lavabo sottopiano, top in superficie solida, pavimento beige e porta doccia a battente
Immagine di un'ampia stanza da bagno padronale contemporanea con ante in stile shaker, ante in legno scuro, vasca giapponese, doccia a filo pavimento, WC sospeso, piastrelle multicolore, lastra di pietra, pareti beige, pavimento in marmo, lavabo sottopiano, top in superficie solida, pavimento beige e porta doccia a battente
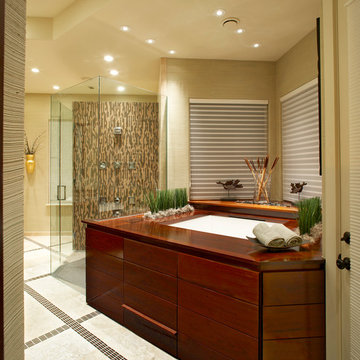
Zen style bathroom - won 2010 regional COTY bathroom above $60,0000 award
Idee per una grande stanza da bagno padronale etnica con ante lisce, ante in legno bruno, vasca giapponese, doccia a filo pavimento, pavimento in travertino, lavabo a bacinella, top in legno, pareti beige, pavimento beige e porta doccia a battente
Idee per una grande stanza da bagno padronale etnica con ante lisce, ante in legno bruno, vasca giapponese, doccia a filo pavimento, pavimento in travertino, lavabo a bacinella, top in legno, pareti beige, pavimento beige e porta doccia a battente
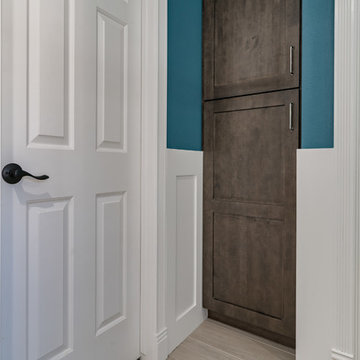
This stunning master bathroom takes the cake. Complete with a makeup desk, linen closet, full shower, and Japanese style bathtub, this Master Suite has it all!
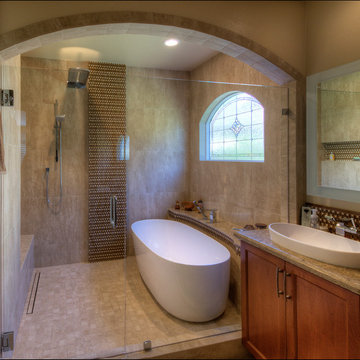
This Scripps Ranch master bathroom remodel is a perfect example of smart spatial planning. While not large in size, the design features within pack a big punch. The double vanity features lighted mirrors and a tower cabinet that maximizes storage options, using vertical space to define each sink area, while creating a discreet storage solution for personal items without taking up counter space. The enclosed walk-in shower with modern soaking tub affords the best of both worlds - you can soak your troubles away and rinse off in the shower without tracking water across the bathroom floor. What do you love about this remodel?
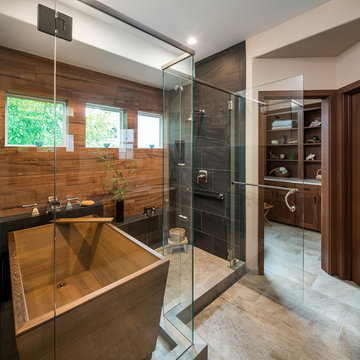
Neil Kelly Design/Build Remodeling, Portland, Oregon, 2019 NARI CotY Award-Winning Residential Bath Over $100,000
Esempio di una grande stanza da bagno padronale etnica con ante con riquadro incassato, ante in legno scuro, vasca giapponese, doccia alcova, WC monopezzo, piastrelle beige, piastrelle in gres porcellanato, pareti beige, pavimento in gres porcellanato, lavabo sottopiano, top in quarzite, pavimento beige, porta doccia a battente e top beige
Esempio di una grande stanza da bagno padronale etnica con ante con riquadro incassato, ante in legno scuro, vasca giapponese, doccia alcova, WC monopezzo, piastrelle beige, piastrelle in gres porcellanato, pareti beige, pavimento in gres porcellanato, lavabo sottopiano, top in quarzite, pavimento beige, porta doccia a battente e top beige

Photography by Illya
Esempio di una grande stanza da bagno padronale design con lavabo a bacinella, ante lisce, ante in legno bruno, vasca giapponese, doccia aperta, WC monopezzo, piastrelle verdi, piastrelle diamantate, pareti beige, pavimento in gres porcellanato, top in quarzo composito, pavimento beige, doccia aperta e top bianco
Esempio di una grande stanza da bagno padronale design con lavabo a bacinella, ante lisce, ante in legno bruno, vasca giapponese, doccia aperta, WC monopezzo, piastrelle verdi, piastrelle diamantate, pareti beige, pavimento in gres porcellanato, top in quarzo composito, pavimento beige, doccia aperta e top bianco
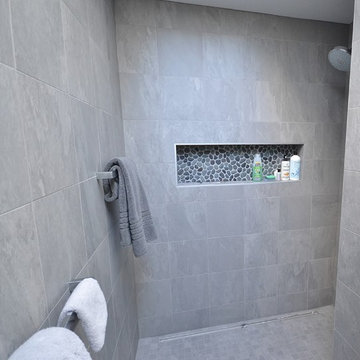
These Broomall, PA clients wanted a sleek modern master bath and it turned out great. We chose a Japanese soaking tub for in front of the bathrooms large window. This tub choice gave the client the freestanding tub they wanted and was a great choice for the size of the space. We custom made an expansive floating vanity and linen closet in Asian night finish to fill the adjacent wall with plenty of storage. All new tile was installed throughout the bathroom floors and walk in shower and toilet room. A sliding frameless glass door was added between the toilet/ shower room and the main bath. The clean quartz countertops, full length mirror and all the other fixtures add to the new modern feel.
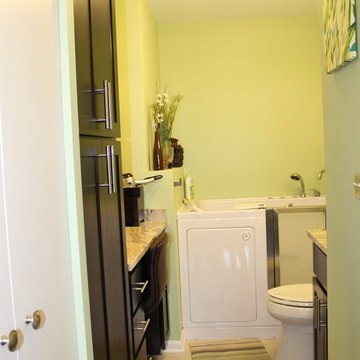
Foto di una stanza da bagno padronale minimal di medie dimensioni con ante con riquadro incassato, ante in legno bruno, vasca giapponese, WC a due pezzi, pareti verdi, pavimento in gres porcellanato, lavabo sottopiano, top in granito e pavimento beige
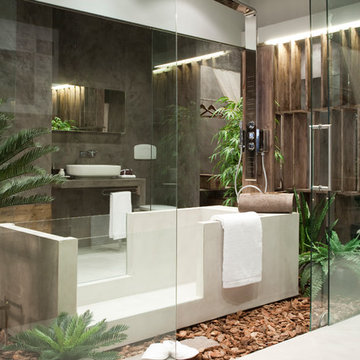
Immagine di una stanza da bagno con doccia tropicale con vasca giapponese, zona vasca/doccia separata, piastrelle grigie, pareti grigie, lavabo a bacinella, pavimento beige e porta doccia scorrevole
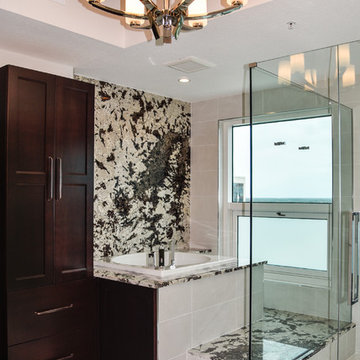
Custom Master Bathroom Remodel at Rivo at Ringling Downtown Sarasota.
Esempio di una stanza da bagno padronale minimal di medie dimensioni con ante marroni, vasca giapponese, doccia ad angolo, piastrelle beige, piastrelle in ceramica, pareti beige, pavimento con piastrelle in ceramica, lavabo sottopiano, top in granito, pavimento beige e porta doccia a battente
Esempio di una stanza da bagno padronale minimal di medie dimensioni con ante marroni, vasca giapponese, doccia ad angolo, piastrelle beige, piastrelle in ceramica, pareti beige, pavimento con piastrelle in ceramica, lavabo sottopiano, top in granito, pavimento beige e porta doccia a battente
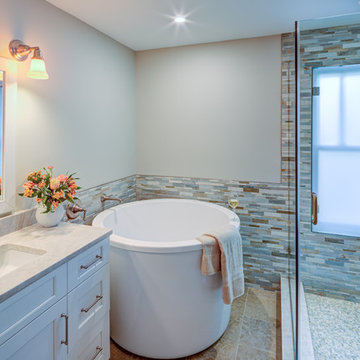
Ispirazione per una grande stanza da bagno padronale chic con ante in stile shaker, ante bianche, vasca giapponese, doccia alcova, WC a due pezzi, piastrelle multicolore, piastrelle a mosaico, pareti bianche, pavimento in travertino, lavabo integrato, top in superficie solida, pavimento beige, porta doccia a battente e top bianco
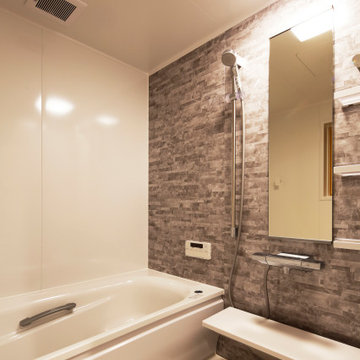
ユニットバスです。落ち着いた色合いのシンプルなものです。
Esempio di una stanza da bagno padronale minimalista di medie dimensioni con vasca giapponese, zona vasca/doccia separata, pistrelle in bianco e nero, pareti marroni, pavimento in laminato, pavimento beige, porta doccia a battente e pannellatura
Esempio di una stanza da bagno padronale minimalista di medie dimensioni con vasca giapponese, zona vasca/doccia separata, pistrelle in bianco e nero, pareti marroni, pavimento in laminato, pavimento beige, porta doccia a battente e pannellatura
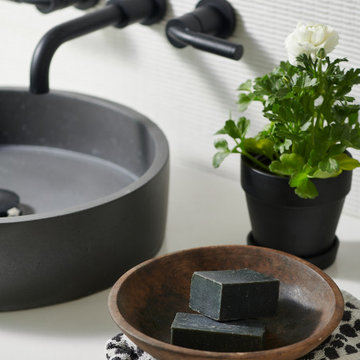
Immagine di una stanza da bagno padronale design di medie dimensioni con ante lisce, ante in legno chiaro, vasca giapponese, doccia ad angolo, bidè, piastrelle beige, piastrelle in gres porcellanato, pareti bianche, parquet chiaro, lavabo a bacinella, top in quarzo composito, pavimento beige, porta doccia a battente, top beige, toilette, due lavabi e mobile bagno sospeso
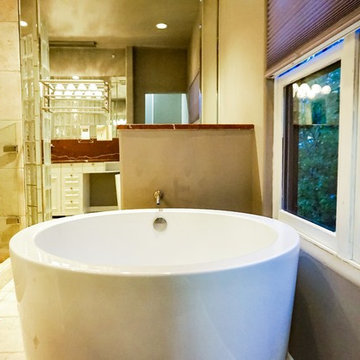
Updates to the Master Bath included enameling the windows white, custom cellular shades, paint, new lighting, a Japanese Ofuro soaking tub, and connecting the bathroom to the Master Closet via new pass through.
The rare red Italian marble counters were untouched, as well as the stone flooring and its radiant heat system.
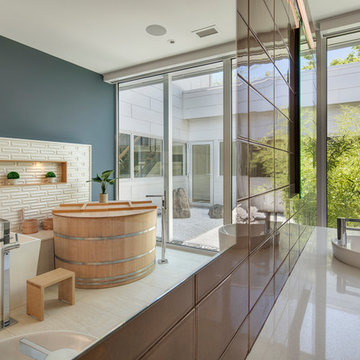
Darris Harris
Foto di una grande stanza da bagno padronale moderna con ante lisce, ante in legno scuro, vasca giapponese, zona vasca/doccia separata, WC monopezzo, piastrelle bianche, piastrelle in ceramica, pareti bianche, pavimento in gres porcellanato, lavabo a bacinella, top in quarzo composito, pavimento beige e porta doccia a battente
Foto di una grande stanza da bagno padronale moderna con ante lisce, ante in legno scuro, vasca giapponese, zona vasca/doccia separata, WC monopezzo, piastrelle bianche, piastrelle in ceramica, pareti bianche, pavimento in gres porcellanato, lavabo a bacinella, top in quarzo composito, pavimento beige e porta doccia a battente

The design of this remodel of a small two-level residence in Noe Valley reflects the owner's passion for Japanese architecture. Having decided to completely gut the interior partitions, we devised a better-arranged floor plan with traditional Japanese features, including a sunken floor pit for dining and a vocabulary of natural wood trim and casework. Vertical grain Douglas Fir takes the place of Hinoki wood traditionally used in Japan. Natural wood flooring, soft green granite and green glass backsplashes in the kitchen further develop the desired Zen aesthetic. A wall to wall window above the sunken bath/shower creates a connection to the outdoors. Privacy is provided through the use of switchable glass, which goes from opaque to clear with a flick of a switch. We used in-floor heating to eliminate the noise associated with forced-air systems.

Japanese soaking tub in steam shower
Esempio di una stanza da bagno etnica con vasca giapponese, zona vasca/doccia separata, WC monopezzo, piastrelle bianche, pareti bianche, pavimento con piastrelle di ciottoli, lavabo integrato, top in cemento, pavimento beige, doccia aperta e top bianco
Esempio di una stanza da bagno etnica con vasca giapponese, zona vasca/doccia separata, WC monopezzo, piastrelle bianche, pareti bianche, pavimento con piastrelle di ciottoli, lavabo integrato, top in cemento, pavimento beige, doccia aperta e top bianco
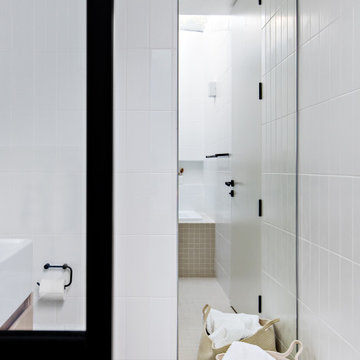
Foto di una piccola stanza da bagno padronale minimal con ante marroni, vasca giapponese, zona vasca/doccia separata, WC monopezzo, piastrelle bianche, piastrelle in ceramica, pareti bianche, pavimento con piastrelle in ceramica, lavabo sospeso, pavimento beige e doccia aperta
Stanze da Bagno con vasca giapponese e pavimento beige - Foto e idee per arredare
5