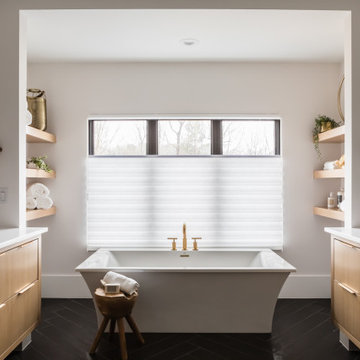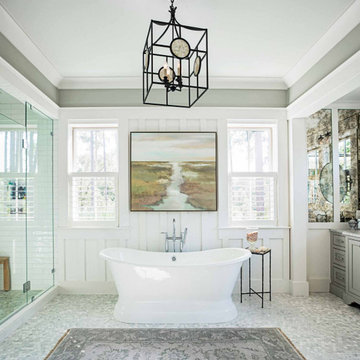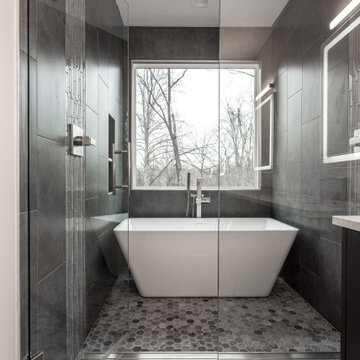Stanze da Bagno con vasca freestanding e vasca giapponese - Foto e idee per arredare
Filtra anche per:
Budget
Ordina per:Popolari oggi
101 - 120 di 170.137 foto
1 di 3

Interior Design, Custom Furniture Design & Art Curation by Chango & Co.
Immagine di una stanza da bagno padronale stile marinaro di medie dimensioni con ante bianche, piastrelle bianche, piastrelle in ceramica, pareti bianche, pavimento in marmo, top in marmo, pavimento bianco, top bianco, due lavabi, mobile bagno incassato, ante in stile shaker, vasca freestanding, lavabo sottopiano, soffitto a volta e pareti in perlinato
Immagine di una stanza da bagno padronale stile marinaro di medie dimensioni con ante bianche, piastrelle bianche, piastrelle in ceramica, pareti bianche, pavimento in marmo, top in marmo, pavimento bianco, top bianco, due lavabi, mobile bagno incassato, ante in stile shaker, vasca freestanding, lavabo sottopiano, soffitto a volta e pareti in perlinato

Photos by Roehner + Ryan
Esempio di una stanza da bagno moderna con ante lisce, vasca freestanding, doccia aperta, pareti bianche, parquet chiaro, lavabo sottopiano, top in quarzo composito, due lavabi e mobile bagno sospeso
Esempio di una stanza da bagno moderna con ante lisce, vasca freestanding, doccia aperta, pareti bianche, parquet chiaro, lavabo sottopiano, top in quarzo composito, due lavabi e mobile bagno sospeso

Foto di una stanza da bagno padronale contemporanea di medie dimensioni con ante a filo, ante bianche, vasca freestanding, doccia a filo pavimento, WC a due pezzi, piastrelle bianche, piastrelle in gres porcellanato, pareti blu, pavimento in gres porcellanato, lavabo sottopiano, top in quarzo composito, pavimento multicolore, porta doccia a battente, top grigio, due lavabi e mobile bagno incassato

Ensuite in main house also refurbished
Foto di una stanza da bagno country con ante a filo, ante grigie, vasca freestanding, pareti grigie, lavabo a bacinella, pavimento grigio, top bianco, un lavabo, mobile bagno freestanding e boiserie
Foto di una stanza da bagno country con ante a filo, ante grigie, vasca freestanding, pareti grigie, lavabo a bacinella, pavimento grigio, top bianco, un lavabo, mobile bagno freestanding e boiserie

Ispirazione per una stanza da bagno classica con ante lisce, ante in legno chiaro, vasca freestanding, pareti bianche, lavabo sottopiano, pavimento nero, top bianco, due lavabi e mobile bagno sospeso

A Relaxed Coastal Bathroom showcasing a sage green subway tiled feature wall combined with a white ripple wall tile and a light terrazzo floor tile.
This family-friendly bathroom uses brushed copper tapware from ABI Interiors throughout and features a rattan wall hung vanity with a stone top and an above counter vessel basin. An arch mirror and niche beside the vanity wall complements this user-friendly bathroom.
A freestanding bathtub always gives a luxury look to any bathroom and completes this coastal relaxed family bathroom.

Large soaking tub, wall panel details, custom double vanity, frameless glass shower doors.
Esempio di una stanza da bagno padronale con ante con riquadro incassato, ante grigie, vasca freestanding, doccia alcova, WC monopezzo, pareti bianche, pavimento in marmo, lavabo sottopiano, top in marmo, porta doccia a battente, due lavabi, mobile bagno freestanding e boiserie
Esempio di una stanza da bagno padronale con ante con riquadro incassato, ante grigie, vasca freestanding, doccia alcova, WC monopezzo, pareti bianche, pavimento in marmo, lavabo sottopiano, top in marmo, porta doccia a battente, due lavabi, mobile bagno freestanding e boiserie

This four-story townhome in the heart of old town Alexandria, was recently purchased by a family of four.
The outdated galley kitchen with confined spaces, lack of powder room on main level, dropped down ceiling, partition walls, small bathrooms, and the main level laundry were a few of the deficiencies this family wanted to resolve before moving in.
Starting with the top floor, we converted a small bedroom into a master suite, which has an outdoor deck with beautiful view of old town. We reconfigured the space to create a walk-in closet and another separate closet.
We took some space from the old closet and enlarged the master bath to include a bathtub and a walk-in shower. Double floating vanities and hidden toilet space were also added.
The addition of lighting and glass transoms allows light into staircase leading to the lower level.
On the third level is the perfect space for a girl’s bedroom. A new bathroom with walk-in shower and added space from hallway makes it possible to share this bathroom.
A stackable laundry space was added to the hallway, a few steps away from a new study with built in bookcase, French doors, and matching hardwood floors.
The main level was totally revamped. The walls were taken down, floors got built up to add extra insulation, new wide plank hardwood installed throughout, ceiling raised, and a new HVAC was added for three levels.
The storage closet under the steps was converted to a main level powder room, by relocating the electrical panel.
The new kitchen includes a large island with new plumbing for sink, dishwasher, and lots of storage placed in the center of this open kitchen. The south wall is complete with floor to ceiling cabinetry including a home for a new cooktop and stainless-steel range hood, covered with glass tile backsplash.
The dining room wall was taken down to combine the adjacent area with kitchen. The kitchen includes butler style cabinetry, wine fridge and glass cabinets for display. The old living room fireplace was torn down and revamped with a gas fireplace wrapped in stone.
Built-ins added on both ends of the living room gives floor to ceiling space provides ample display space for art. Plenty of lighting fixtures such as led lights, sconces and ceiling fans make this an immaculate remodel.
We added brick veneer on east wall to replicate the historic old character of old town homes.
The open floor plan with seamless wood floor and central kitchen has added warmth and with a desirable entertaining space.

Snowberry Lane Photography
Idee per una grande stanza da bagno padronale minimal con ante lisce, ante nere, vasca freestanding, piastrelle grigie, piastrelle blu, piastrelle in gres porcellanato, pareti grigie, pavimento in gres porcellanato, lavabo sottopiano, top in quarzo composito, pavimento grigio, doccia aperta, top bianco e zona vasca/doccia separata
Idee per una grande stanza da bagno padronale minimal con ante lisce, ante nere, vasca freestanding, piastrelle grigie, piastrelle blu, piastrelle in gres porcellanato, pareti grigie, pavimento in gres porcellanato, lavabo sottopiano, top in quarzo composito, pavimento grigio, doccia aperta, top bianco e zona vasca/doccia separata

Coveted Interiors
Rutherford, NJ 07070
Foto di una grande stanza da bagno padronale minimal con ante lisce, ante bianche, vasca freestanding, doccia a filo pavimento, piastrelle multicolore, piastrelle di marmo, pavimento in marmo, top piastrellato, porta doccia a battente, top giallo, toilette, due lavabi e mobile bagno sospeso
Foto di una grande stanza da bagno padronale minimal con ante lisce, ante bianche, vasca freestanding, doccia a filo pavimento, piastrelle multicolore, piastrelle di marmo, pavimento in marmo, top piastrellato, porta doccia a battente, top giallo, toilette, due lavabi e mobile bagno sospeso

Unique wetroom style approach maximises space but feels open and luxurious.
Foto di una piccola stanza da bagno minimal con ante lisce, ante in legno scuro, vasca freestanding, zona vasca/doccia separata, piastrelle blu, piastrelle in gres porcellanato, pareti bianche, pavimento in marmo, top in marmo, top bianco, un lavabo e mobile bagno sospeso
Foto di una piccola stanza da bagno minimal con ante lisce, ante in legno scuro, vasca freestanding, zona vasca/doccia separata, piastrelle blu, piastrelle in gres porcellanato, pareti bianche, pavimento in marmo, top in marmo, top bianco, un lavabo e mobile bagno sospeso

Immagine di una grande stanza da bagno padronale minimal con ante lisce, ante bianche, vasca freestanding, doccia a filo pavimento, WC monopezzo, piastrelle grigie, piastrelle a mosaico, pareti bianche, pavimento in marmo, lavabo sottopiano, top in marmo, pavimento multicolore, doccia aperta, top grigio, due lavabi e mobile bagno incassato

Matthew Niemann Photography
www.matthewniemann.com
Immagine di una stanza da bagno padronale chic con ante con riquadro incassato, ante blu, vasca freestanding, pareti bianche, lavabo integrato, pavimento bianco e top bianco
Immagine di una stanza da bagno padronale chic con ante con riquadro incassato, ante blu, vasca freestanding, pareti bianche, lavabo integrato, pavimento bianco e top bianco

[Our Clients]
We were so excited to help these new homeowners re-envision their split-level diamond in the rough. There was so much potential in those walls, and we couldn’t wait to delve in and start transforming spaces. Our primary goal was to re-imagine the main level of the home and create an open flow between the space. So, we started by converting the existing single car garage into their living room (complete with a new fireplace) and opening up the kitchen to the rest of the level.
[Kitchen]
The original kitchen had been on the small side and cut-off from the rest of the home, but after we removed the coat closet, this kitchen opened up beautifully. Our plan was to create an open and light filled kitchen with a design that translated well to the other spaces in this home, and a layout that offered plenty of space for multiple cooks. We utilized clean white cabinets around the perimeter of the kitchen and popped the island with a spunky shade of blue. To add a real element of fun, we jazzed it up with the colorful escher tile at the backsplash and brought in accents of brass in the hardware and light fixtures to tie it all together. Through out this home we brought in warm wood accents and the kitchen was no exception, with its custom floating shelves and graceful waterfall butcher block counter at the island.
[Dining Room]
The dining room had once been the home’s living room, but we had other plans in mind. With its dramatic vaulted ceiling and new custom steel railing, this room was just screaming for a dramatic light fixture and a large table to welcome one-and-all.
[Living Room]
We converted the original garage into a lovely little living room with a cozy fireplace. There is plenty of new storage in this space (that ties in with the kitchen finishes), but the real gem is the reading nook with two of the most comfortable armchairs you’ve ever sat in.
[Master Suite]
This home didn’t originally have a master suite, so we decided to convert one of the bedrooms and create a charming suite that you’d never want to leave. The master bathroom aesthetic quickly became all about the textures. With a sultry black hex on the floor and a dimensional geometric tile on the walls we set the stage for a calm space. The warm walnut vanity and touches of brass cozy up the space and relate with the feel of the rest of the home. We continued the warm wood touches into the master bedroom, but went for a rich accent wall that elevated the sophistication level and sets this space apart.
[Hall Bathroom]
The floor tile in this bathroom still makes our hearts skip a beat. We designed the rest of the space to be a clean and bright white, and really let the lovely blue of the floor tile pop. The walnut vanity cabinet (complete with hairpin legs) adds a lovely level of warmth to this bathroom, and the black and brass accents add the sophisticated touch we were looking for.
[Office]
We loved the original built-ins in this space, and knew they needed to always be a part of this house, but these 60-year-old beauties definitely needed a little help. We cleaned up the cabinets and brass hardware, switched out the formica counter for a new quartz top, and painted wall a cheery accent color to liven it up a bit. And voila! We have an office that is the envy of the neighborhood.

Foto di una grande stanza da bagno padronale design con vasca freestanding, zona vasca/doccia separata, piastrelle grigie, piastrelle in gres porcellanato, pavimento in gres porcellanato, pavimento grigio, porta doccia a battente e nicchia

Light and Airy shiplap bathroom was the dream for this hard working couple. The goal was to totally re-create a space that was both beautiful, that made sense functionally and a place to remind the clients of their vacation time. A peaceful oasis. We knew we wanted to use tile that looks like shiplap. A cost effective way to create a timeless look. By cladding the entire tub shower wall it really looks more like real shiplap planked walls.

Ispirazione per una stanza da bagno padronale design di medie dimensioni con ante lisce, vasca freestanding, vasca/doccia, WC sospeso, piastrelle grigie, piastrelle in gres porcellanato, pareti grigie, lavabo a bacinella, pavimento nero, doccia con tenda, top nero, ante in legno scuro, pavimento in gres porcellanato e top in superficie solida

Our talented Interior Designer, Stephanie, worked with the client to choose beautiful new tile and flooring that complimented the existing countertops and the paint colors the client had previously chosen.
The client also took our advice in purchasing a small teak bench for the shower instead of having a built-in bench. This provides more versatility and also contributes to a cleaner, more streamlined look in the wet room.
The functionality of the shower was completed with new stainless-steel fixtures, 3 body sprayers, a matching showerhead, and a hand-held sprayer.
Final photos by www.impressia.net

Ispirazione per una stanza da bagno padronale stile marino con ante blu, vasca freestanding, pareti bianche, lavabo sottopiano, pavimento grigio, top bianco, due lavabi, mobile bagno freestanding e ante lisce

ASID Award winning Master Bath
Immagine di una grande stanza da bagno padronale moderna con vasca freestanding, doccia a filo pavimento, piastrelle in gres porcellanato, pavimento in marmo e doccia aperta
Immagine di una grande stanza da bagno padronale moderna con vasca freestanding, doccia a filo pavimento, piastrelle in gres porcellanato, pavimento in marmo e doccia aperta
Stanze da Bagno con vasca freestanding e vasca giapponese - Foto e idee per arredare
6