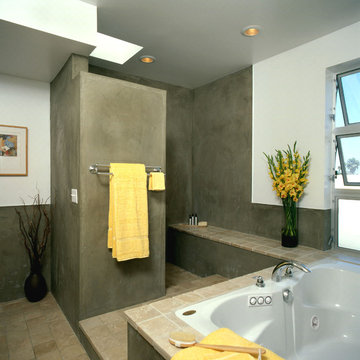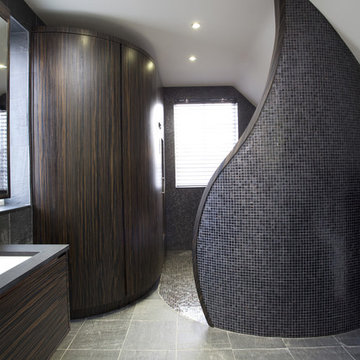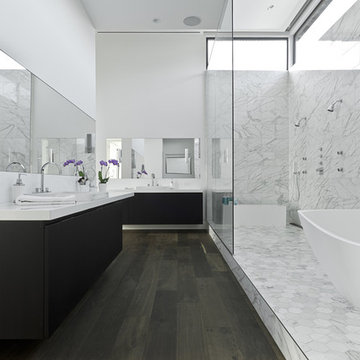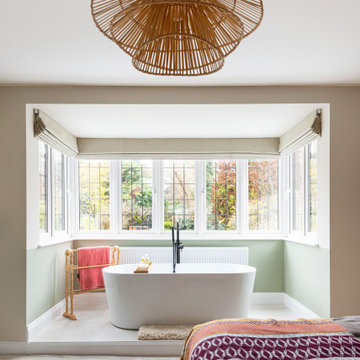Stanze da Bagno con vasca freestanding e vasca da incasso - Foto e idee per arredare
Filtra anche per:
Budget
Ordina per:Popolari oggi
121 - 140 di 255.817 foto
1 di 3

BAC Photography
Esempio di una stanza da bagno padronale classica di medie dimensioni con piastrelle diamantate, ante in stile shaker, ante con finitura invecchiata, vasca freestanding, doccia ad angolo, piastrelle grigie, pareti grigie, pavimento in gres porcellanato, lavabo sottopiano, top in marmo e pavimento bianco
Esempio di una stanza da bagno padronale classica di medie dimensioni con piastrelle diamantate, ante in stile shaker, ante con finitura invecchiata, vasca freestanding, doccia ad angolo, piastrelle grigie, pareti grigie, pavimento in gres porcellanato, lavabo sottopiano, top in marmo e pavimento bianco

Dave Teel Photography
Esempio di una stanza da bagno minimalista con vasca da incasso, doccia aperta, piastrelle beige e doccia aperta
Esempio di una stanza da bagno minimalista con vasca da incasso, doccia aperta, piastrelle beige e doccia aperta

Spa like guest bath featuring walk in shower tub area, custom lighting and stone walls. Freestanding tub and floor mounted faucet by Wetstyle. Interior design provided by Michelle Rein at American Artisans.

Ispirazione per una stanza da bagno design con vasca freestanding e piastrelle a mosaico

Photo by Pete Molick
Ispirazione per una stanza da bagno design con lavabo da incasso, ante lisce, ante nere, vasca freestanding, doccia doppia e piastrelle bianche
Ispirazione per una stanza da bagno design con lavabo da incasso, ante lisce, ante nere, vasca freestanding, doccia doppia e piastrelle bianche

This master suite remodel included expanding both the bedroom and bathroom to create a "living bedroom," a place this couple could retreat to from the rest of the house.

This 25-year-old builder grade bathroom was due for a major upgrade in both function and design. The jetted tub was a useless space hog since it did not work and leaked. The size of the shower had been dictated by the preformed shower pan and not the desire of the homeowner. All materials and finishes were outdated.
The Bel Air Construction team designed a stunning transformation for this large master bath that includes improved use of the space, improved functionality, and a relaxing color scheme.

THE SETUP
Located in a luxury high rise in Chicago’s Gold Coast Neighborhood, the condo’s existing primary bath was “fine,” but a bit underwhelming. It was a sea of beige, with very little personality or drama. The client is very well traveled, and wanted the space to feel luxe and glamorous, like a bath in a fine European hotel.
Design objectives:
- Add loads of beautiful high end finishes
- Create drama and contrast
- Create luxe showering and bathing experiences
- Improve storage for toiletries and essentials
THE REMODEL
Design challenges:
- Unable to reconfigure layout due to location in the high rise
- Seek out unique, dramatic tile materials
- Introduce “BLING”
- Find glamorous lighting
Design solutions:
- Keep existing layout, with change from built in to free-standing tub
- Gorgeous Calacatta gold marble was our inspiration
- Ornate Art deco marble mosaic to be the focal point, with satin gold accents to create shimmer
- Glass and crystal light fixtures add the needed sparkle
THE RENEWED SPACE
After the remodel began, our client’s vision for her bath took a turn that was inspired by a trip to Paris. Initially, the plan was a modest design to allocate resources for her kitchen’s marble slabs… but then she had a vision while admiring the marble bathroom of her Parisian hotel.
She was determined to infuse her bathroom with the same sense of luxury. They went back to the drawing board and started over with all-marble.
Her new stunning bath space radiates glamour and sophistication. The “bling” flows to her bedroom where we matched the gorgeous custom wall treatment that mimics grasscloth on an accent wall. With its marble landscape, shimmering tile and walls, the primary bath’s ambiance creates a swanky hotel feel that our client adores and considers her sanctuary.

Foto di una stanza da bagno nordica con ante lisce, ante in legno scuro, vasca freestanding, pareti bianche, lavabo integrato, pavimento nero, top grigio, un lavabo, mobile bagno sospeso, soffitto a volta e pareti in mattoni

Idee per una grande stanza da bagno padronale tradizionale con ante con riquadro incassato, ante in legno chiaro, vasca freestanding, doccia alcova, WC a due pezzi, piastrelle bianche, piastrelle in gres porcellanato, pareti bianche, pavimento con piastrelle a mosaico, lavabo sottopiano, top in marmo, pavimento bianco, porta doccia a battente, top multicolore, toilette, due lavabi e mobile bagno incassato

Subtle colour injection through the mosaic tile and custom designed vanity. Texture and mood are highlighted through the feature wall and wall light.

Idee per una stanza da bagno contemporanea con ante lisce, ante bianche, vasca freestanding, piastrelle grigie, pavimento in legno massello medio, lavabo a bacinella, pavimento marrone, top bianco e mobile bagno sospeso

Immagine di una stanza da bagno minimal con ante lisce, ante bianche, vasca freestanding, pareti grigie, lavabo integrato, pavimento beige, top bianco, due lavabi e mobile bagno sospeso

Maximizing the potential of a compact space, the design seamlessly incorporates all essential elements without sacrificing style. The use of micro cement on every wall, complemented by distinctive kit-kat tiles, introduces a wealth of textures, transforming the room into a functional yet visually dynamic wet room. The brushed nickel fixtures provide a striking contrast to the predominantly light and neutral color palette, adding an extra layer of sophistication.

Idee per una stanza da bagno padronale contemporanea con ante lisce, ante grigie, vasca freestanding, doccia ad angolo, piastrelle verdi, pareti bianche, lavabo sottopiano, pavimento bianco, doccia aperta, top bianco, due lavabi e mobile bagno incassato

Idee per una stanza da bagno scandinava con vasca freestanding, zona vasca/doccia separata, piastrelle beige, piastrelle effetto legno, pavimento grigio e porta doccia a battente

Immagine di una grande stanza da bagno padronale classica con ante lisce, ante in legno scuro, vasca freestanding, doccia ad angolo, WC monopezzo, piastrelle marroni, piastrelle effetto legno, pareti bianche, pavimento in marmo, lavabo sottopiano, top in marmo, pavimento bianco, porta doccia a battente, top bianco, toilette, due lavabi, mobile bagno incassato e soffitto a volta

Two phases completed in 2020 & 2021 included kitchen and primary bath remodels. Bright, light, fresh and simple describe these beautiful spaces fit just for our clients.
The primary bath was a fun project to complete. A few must haves for this space were a place to incorporate the Peloton, more functional storage and a welcoming showering/bathing area.
The space was primarily left in the same configuration, but we were able to make it much more welcoming and efficient. The walk in shower has a small bench for storing large bottles and works as a perch for shaving legs. The entrance is doorless and allows for a nice open experience + the pebbled shower floor. The freestanding tub took the place of a huge built in tub deck creating a prefect space for Peleton next to the vanity. The vanity was freshened up with equal spacing for the dual sinks, a custom corner cabinet to house supplies and a charging station for sonicares and shaver. Lastly, the corner by the closet door was underutilized and we placed a storage chest w/ quartz countertop there.
The overall space included freshening up the paint/millwork in the primary bedroom.
Serving communities in: Clyde Hill, Medina, Beaux Arts, Juanita, Woodinville, Redmond, Kirkland, Bellevue, Sammamish, Issaquah, Mercer Island, Mill Creek

Idee per una grande stanza da bagno padronale scandinava con ante in legno chiaro, vasca freestanding, doccia ad angolo, WC sospeso, piastrelle grigie, piastrelle in ceramica, lavabo a bacinella, top in quarzo composito, porta doccia a battente, nicchia, un lavabo e mobile bagno sospeso
Stanze da Bagno con vasca freestanding e vasca da incasso - Foto e idee per arredare
7
