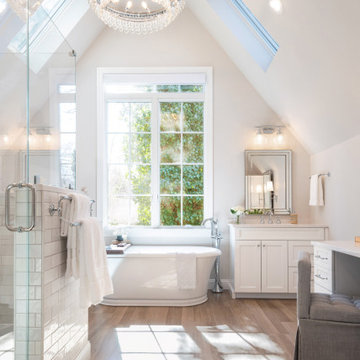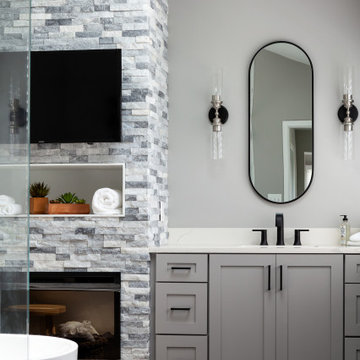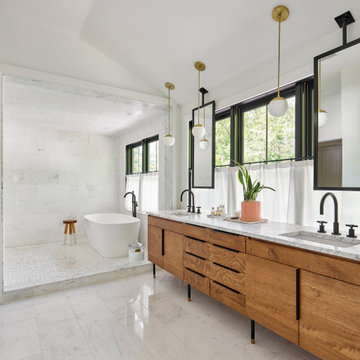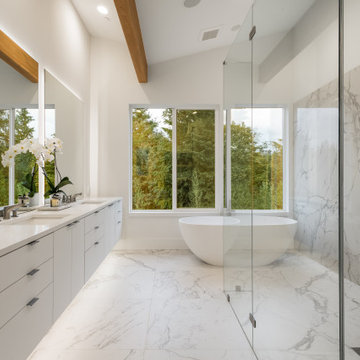Stanze da Bagno con vasca freestanding e soffitto a volta - Foto e idee per arredare
Filtra anche per:
Budget
Ordina per:Popolari oggi
61 - 80 di 3.720 foto
1 di 3

Black Vanity from Starmark Cabinetry, complimented by the large scale porcelain tile that covers the walls and floors in this bathroom. Our clienet opted for added lighting in their three backlit and dimmable mirrors with dimmable under cabinet lighting for night light use.

Esempio di una grande stanza da bagno padronale moderna con ante in stile shaker, ante in legno chiaro, vasca freestanding, doccia ad angolo, WC monopezzo, piastrelle blu, piastrelle in ceramica, pareti bianche, pavimento in gres porcellanato, lavabo da incasso, top in quarzite, pavimento bianco, porta doccia a battente, top bianco, nicchia, due lavabi, mobile bagno incassato e soffitto a volta

A modern farmhouse primary bathroom with black and white color scheme, contemporary free standing tub and amazing barn door.
Idee per una stanza da bagno padronale country di medie dimensioni con ante in stile shaker, ante nere, vasca freestanding, doccia alcova, WC monopezzo, piastrelle bianche, piastrelle in ceramica, pareti bianche, pavimento con piastrelle in ceramica, lavabo sottopiano, top in quarzo composito, pavimento bianco, porta doccia a battente, top bianco, panca da doccia, due lavabi, mobile bagno incassato e soffitto a volta
Idee per una stanza da bagno padronale country di medie dimensioni con ante in stile shaker, ante nere, vasca freestanding, doccia alcova, WC monopezzo, piastrelle bianche, piastrelle in ceramica, pareti bianche, pavimento con piastrelle in ceramica, lavabo sottopiano, top in quarzo composito, pavimento bianco, porta doccia a battente, top bianco, panca da doccia, due lavabi, mobile bagno incassato e soffitto a volta

Download our free ebook, Creating the Ideal Kitchen. DOWNLOAD NOW
A tired primary bathroom, with varying ceiling heights and a beige-on-beige color scheme, was screaming for love. Squaring the room and adding natural materials erased the memory of the lack luster space and converted it to a bright and welcoming spa oasis. The home was a new build in 2005 and it looked like all the builder’s material choices remained. The client was clear on their design direction but were challenged by the differing ceiling heights and were looking to hire a design-build firm that could resolve that issue.
This local Glen Ellyn couple found us on Instagram (@kitchenstudioge, follow us ?). They loved our designs and felt like we fit their style. They requested a full primary bath renovation to include a large shower, soaking tub, double vanity with storage options, and heated floors. The wife also really wanted a separate make-up vanity. The biggest challenge presented to us was to architecturally marry the various ceiling heights and deliver a streamlined design.
The existing layout worked well for the couple, so we kept everything in place, except we enlarged the shower and replaced the built-in tub with a lovely free-standing model. We also added a sitting make-up vanity. We were able to eliminate the awkward ceiling lines by extending all the walls to the highest level. Then, to accommodate the sprinklers and HVAC, lowered the ceiling height over the entrance and shower area which then opens to the 2-story vanity and tub area. Very dramatic!
This high-end home deserved high-end fixtures. The homeowners also quickly realized they loved the look of natural marble and wanted to use as much of it as possible in their new bath. They chose a marble slab from the stone yard for the countertops and back splash, and we found complimentary marble tile for the shower. The homeowners also liked the idea of mixing metals in their new posh bathroom and loved the look of black, gold, and chrome.
Although our clients were very clear on their style, they were having a difficult time pulling it all together and envisioning the final product. As interior designers it is our job to translate and elevate our clients’ ideas into a deliverable design. We presented the homeowners with mood boards and 3D renderings of our modern, clean, white marble design. Since the color scheme was relatively neutral, at the homeowner’s request, we decided to add of interest with the patterns and shapes in the room.
We were first inspired by the shower floor tile with its circular/linear motif. We designed the cabinetry, floor and wall tiles, mirrors, cabinet pulls, and wainscoting to have a square or rectangular shape, and then to create interest we added perfectly placed circles to contrast with the rectangular shapes. The globe shaped chandelier against the square wall trim is a delightful yet subtle juxtaposition.
The clients were overjoyed with our interpretation of their vision and impressed with the level of detail we brought to the project. It’s one thing to know how you want a space to look, but it takes a special set of skills to create the design and see it thorough to implementation. Could hiring The Kitchen Studio be the first step to making your home dreams come to life?

We opened up this bathroom to have larger sinks and overall more storage and space at the vanity. Installed this Sloped deep soaking tub. Enlarged the entrance and overall shower with white Carrara tile and pebble stoned shower floor. Includes a huge bench and niche with marble pencil. Chrome Hansgroghe Shower fixtures includes a handheld and slide bar.

Esempio di una stanza da bagno classica con ante bianche, vasca freestanding, doccia ad angolo, porta doccia a battente, toilette, due lavabi e soffitto a volta

Complete update on this 'builder-grade' 1990's primary bathroom - not only to improve the look but also the functionality of this room. Such an inspiring and relaxing space now ...

Advisement + Design - Construction advisement, custom millwork & custom furniture design, interior design & art curation by Chango & Co.
Idee per un'ampia stanza da bagno padronale classica con ante bianche, vasca freestanding, doccia alcova, pareti bianche, pavimento in marmo, lavabo integrato, top in marmo, pavimento bianco, porta doccia a battente, top bianco, due lavabi, mobile bagno incassato, soffitto a volta, pannellatura e ante in stile shaker
Idee per un'ampia stanza da bagno padronale classica con ante bianche, vasca freestanding, doccia alcova, pareti bianche, pavimento in marmo, lavabo integrato, top in marmo, pavimento bianco, porta doccia a battente, top bianco, due lavabi, mobile bagno incassato, soffitto a volta, pannellatura e ante in stile shaker

Photography by Golden Gate Creative
Immagine di una stanza da bagno padronale country di medie dimensioni con ante in stile shaker, ante grigie, vasca freestanding, doccia alcova, WC a due pezzi, piastrelle beige, piastrelle in gres porcellanato, pareti beige, pavimento in gres porcellanato, lavabo sottopiano, top in marmo, pavimento beige, porta doccia a battente, top bianco, nicchia, un lavabo, mobile bagno freestanding e soffitto a volta
Immagine di una stanza da bagno padronale country di medie dimensioni con ante in stile shaker, ante grigie, vasca freestanding, doccia alcova, WC a due pezzi, piastrelle beige, piastrelle in gres porcellanato, pareti beige, pavimento in gres porcellanato, lavabo sottopiano, top in marmo, pavimento beige, porta doccia a battente, top bianco, nicchia, un lavabo, mobile bagno freestanding e soffitto a volta

Foto di una grande stanza da bagno padronale tradizionale con ante grigie, vasca freestanding, pareti grigie, pavimento in gres porcellanato, lavabo sottopiano, top in quarzite, pavimento grigio, top bianco, due lavabi, mobile bagno incassato, soffitto a volta e ante in stile shaker

When the homeowners purchased this Victorian family home, this bathroom was originally a dressing room. With two beautiful large sash windows which have far-fetching views of the sea, it was immediately desired for a freestanding bath to be placed underneath the window so the views can be appreciated. This is truly a beautiful space that feels calm and collected when you walk in – the perfect antidote to the hustle and bustle of modern family life.
The bathroom is accessed from the main bedroom via a few steps. Honed marble hexagon tiles from Ca’Pietra adorn the floor and the Victoria + Albert Amiata freestanding bath with its organic curves and elegant proportions sits in front of the sash window for an elegant impact and view from the bedroom.

Ispirazione per una stanza da bagno design con ante lisce, ante in legno scuro, vasca freestanding, zona vasca/doccia separata, piastrelle bianche, pareti bianche, lavabo sottopiano, pavimento bianco, doccia aperta, top grigio, due lavabi, mobile bagno freestanding e soffitto a volta

Esempio di una piccola stanza da bagno padronale contemporanea con ante lisce, ante in legno bruno, vasca freestanding, vasca/doccia, WC monopezzo, piastrelle multicolore, piastrelle in gres porcellanato, pareti grigie, pavimento in gres porcellanato, lavabo a bacinella, top in quarzo composito, pavimento grigio, porta doccia scorrevole, top bianco, toilette, due lavabi, mobile bagno sospeso e soffitto a volta

Esempio di una stanza da bagno padronale design di medie dimensioni con ante lisce, ante in legno chiaro, vasca freestanding, doccia ad angolo, WC monopezzo, pistrelle in bianco e nero, piastrelle in ceramica, pareti bianche, pavimento in gres porcellanato, lavabo da incasso, top in quarzo composito, pavimento nero, porta doccia a battente, top bianco, nicchia, due lavabi, mobile bagno incassato e soffitto a volta

Modern luxury Master Bath with Walk in curbless shower. porcelain slabs on the Shower wall
Esempio di una grande stanza da bagno padronale design con ante bianche, vasca freestanding, doccia a filo pavimento, piastrelle bianche, lastra di pietra, pareti bianche, pavimento con piastrelle in ceramica, lavabo sottopiano, top in quarzo composito, pavimento bianco, doccia aperta, top bianco, ante lisce, due lavabi, mobile bagno sospeso e soffitto a volta
Esempio di una grande stanza da bagno padronale design con ante bianche, vasca freestanding, doccia a filo pavimento, piastrelle bianche, lastra di pietra, pareti bianche, pavimento con piastrelle in ceramica, lavabo sottopiano, top in quarzo composito, pavimento bianco, doccia aperta, top bianco, ante lisce, due lavabi, mobile bagno sospeso e soffitto a volta

Idee per una stanza da bagno padronale minimal con ante lisce, ante bianche, vasca freestanding, pareti marroni, lavabo sottopiano, pavimento marrone, top bianco, piastrelle effetto legno e soffitto a volta

contemporary bath with adjacent courtyard
Ispirazione per una grande stanza da bagno padronale design con ante lisce, ante in legno chiaro, vasca freestanding, doccia alcova, WC sospeso, piastrelle bianche, pareti bianche, pavimento alla veneziana, lavabo sottopiano, top in marmo, pavimento bianco, porta doccia a battente, top blu, panca da doccia, due lavabi, mobile bagno sospeso e soffitto a volta
Ispirazione per una grande stanza da bagno padronale design con ante lisce, ante in legno chiaro, vasca freestanding, doccia alcova, WC sospeso, piastrelle bianche, pareti bianche, pavimento alla veneziana, lavabo sottopiano, top in marmo, pavimento bianco, porta doccia a battente, top blu, panca da doccia, due lavabi, mobile bagno sospeso e soffitto a volta

This luxurious spa-like bathroom was remodeled from a dated 90's bathroom. The entire space was demolished and reconfigured to be more functional. Walnut Italian custom floating vanities, large format 24"x48" porcelain tile that ran on the floor and up the wall, marble countertops and shower floor, brass details, layered mirrors, and a gorgeous white oak clad slat walled water closet. This space just shines!

Floor to ceiling marble tile brings the eye all the way up from the countertop to the vaulted ceiling with lots of windows. Converted a tub surround to free-standing. A floating vanity with two undermount sinks and sleek contemporary faucets

The master bathroom is large with plenty of built-in storage space and double vanity. The countertops carry on from the kitchen. A large freestanding tub sits adjacent to the window next to the large stand-up shower. The floor is a dark great chevron tile pattern that grounds the lighter design finishes.
Stanze da Bagno con vasca freestanding e soffitto a volta - Foto e idee per arredare
4