Stanze da Bagno con vasca freestanding e piastrelle in terracotta - Foto e idee per arredare
Filtra anche per:
Budget
Ordina per:Popolari oggi
161 - 180 di 200 foto
1 di 3
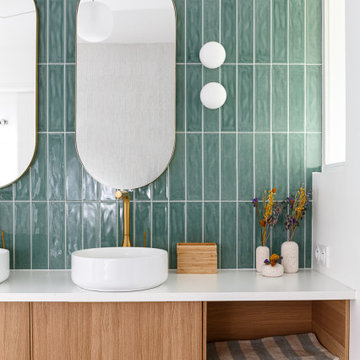
Dans cet appartement moderne de 86 m², l’objectif était d’ajouter de la personnalité et de créer des rangements sur mesure en adéquation avec les besoins de nos clients : le tout en alliant couleurs et design !
Dans l’entrée, un module bicolore a pris place pour maximiser les rangements tout en créant un élément de décoration à part entière.
La salle de bain, aux tons naturels de vert et de bois, est maintenant très fonctionnelle grâce à son grand plan de toilette et sa buanderie cachée.
Dans la chambre d’enfant, la peinture bleu profond accentue le coin nuit pour une ambiance cocooning.
Pour finir, l’espace bureau ouvert sur le salon permet de télétravailler dans les meilleures conditions avec de nombreux rangements et une couleur jaune qui motive !
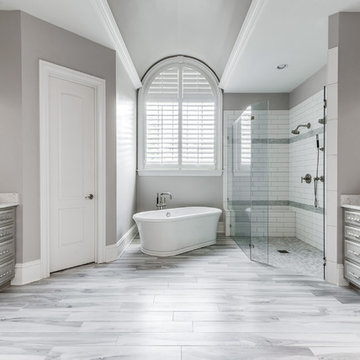
Taking out the enclosed shower wall and making a zero entry shower opened up this bathroom space and made room for an angled free standing tub. We painted current cabinets and added new quartz countertops, mirrors, lighting and cabinet hardware.

The larger front guest ensuite had space for a walk in shower and bath. We installed these on a risen platform with a fall and drainage so that there was no need for a shower screen creating a "wet area".
To maintain a traditional feeling, we added bespoke panelling with hidden storage above the wall mounted toilet. This was all made in our workshop and then hand painted on site.
The Shaker style bespoke vanity unit is composed of solid oak drawers with dovetail joints.
The worktop is composite stone making it resistant and easy to clean. The taps and shower column are Samuel Heath, toilet Burlington and a lovely freestanding Victoria and Albert bath completes the traditional mood. The tiles are marble with hand crafted ceramic tiles on the back wall.

Dans cet appartement moderne de 86 m², l’objectif était d’ajouter de la personnalité et de créer des rangements sur mesure en adéquation avec les besoins de nos clients : le tout en alliant couleurs et design !
Dans l’entrée, un module bicolore a pris place pour maximiser les rangements tout en créant un élément de décoration à part entière.
La salle de bain, aux tons naturels de vert et de bois, est maintenant très fonctionnelle grâce à son grand plan de toilette et sa buanderie cachée.
Dans la chambre d’enfant, la peinture bleu profond accentue le coin nuit pour une ambiance cocooning.
Pour finir, l’espace bureau ouvert sur le salon permet de télétravailler dans les meilleures conditions avec de nombreux rangements et une couleur jaune qui motive !
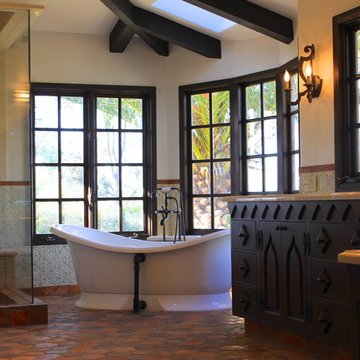
Interiors by Nina Williams Designs,
Master Bath: her pullman, tub, lighting, windows, shower & enclosure
Ispirazione per un'ampia stanza da bagno padronale mediterranea con lavabo sottopiano, ante con riquadro incassato, ante in legno bruno, top in marmo, vasca freestanding, WC a due pezzi, piastrelle multicolore, piastrelle in terracotta e pareti bianche
Ispirazione per un'ampia stanza da bagno padronale mediterranea con lavabo sottopiano, ante con riquadro incassato, ante in legno bruno, top in marmo, vasca freestanding, WC a due pezzi, piastrelle multicolore, piastrelle in terracotta e pareti bianche
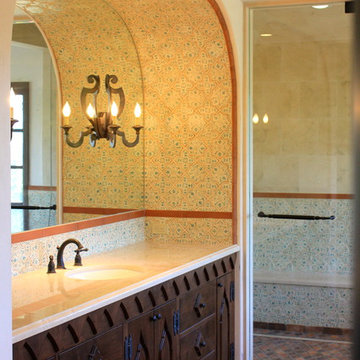
Interiors by Nina Williams Designs,
Master Bath: his pullman & shower, lighting, tiled niche alcove.
Foto di un'ampia stanza da bagno padronale mediterranea con lavabo sottopiano, ante con riquadro incassato, ante in legno bruno, top in marmo, vasca freestanding, doccia doppia, WC a due pezzi, piastrelle multicolore, piastrelle in terracotta, pareti bianche e pavimento in cemento
Foto di un'ampia stanza da bagno padronale mediterranea con lavabo sottopiano, ante con riquadro incassato, ante in legno bruno, top in marmo, vasca freestanding, doccia doppia, WC a due pezzi, piastrelle multicolore, piastrelle in terracotta, pareti bianche e pavimento in cemento
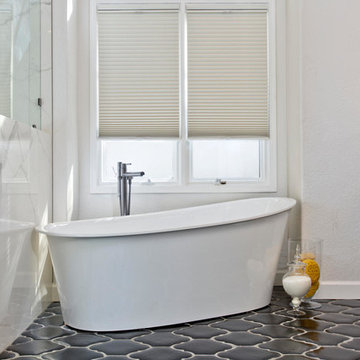
A dramatic master suite flooded with natural light make this master bathroom a visual delight. Long awaited master suite we designed, lets take closer look inside the featuring Ann Sacks Luxe tile add a sense of sumptuous oasis.
The shower is covered in Calacatta ThinSlab Porcelain marble-look slabs, unlike natural marble, ThinSlab Porcelain does not require sealing and will retain its polished or honed finish under all types of high-use conditions. The free standing tub is positioned for drama.
Signature Designs Kitchen Bath
Photos by Jon Upson
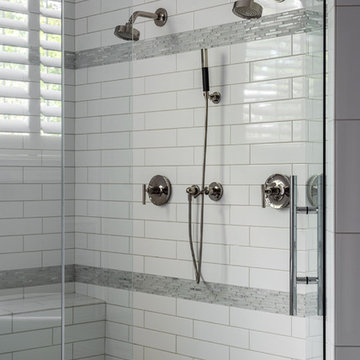
Taking out the enclosed shower wall and making a zero entry shower opened up this bathroom space and made room for an angled free standing tub. We painted current cabinets and added new quartz countertops, mirrors, lighting and cabinet hardware.
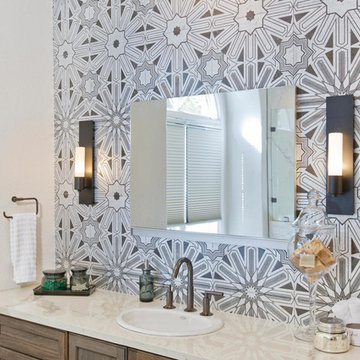
A dramatic master suite flooded with natural light make this master bathroom a visual delight. Long awaited master suite we designed, lets take closer look inside the featuring Ann Sacks Luxe tile add a sense of sumptuous oasis.
The shower is covered in Calacatta ThinSlab Porcelain marble-look slabs, unlike natural marble, ThinSlab Porcelain does not require sealing and will retain its polished or honed finish under all types of high-use conditions. The free standing tub is positioned for drama.
Signature Designs Kitchen Bath
Photos by Jon Upson
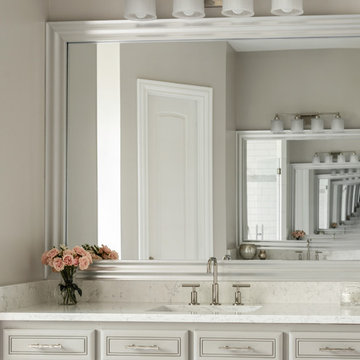
Taking out the enclosed shower wall and making a zero entry shower opened up this bathroom space and made room for an angled free standing tub. We painted current cabinets and added new quartz countertops, mirrors, lighting and cabinet hardware.
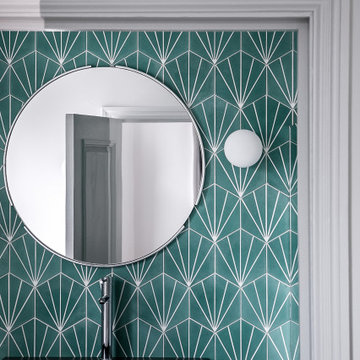
Idee per una stanza da bagno padronale minimal di medie dimensioni con vasca freestanding, zona vasca/doccia separata, WC monopezzo, piastrelle verdi, piastrelle in terracotta, pareti verdi, pavimento in marmo, lavabo a consolle, pavimento bianco e doccia aperta
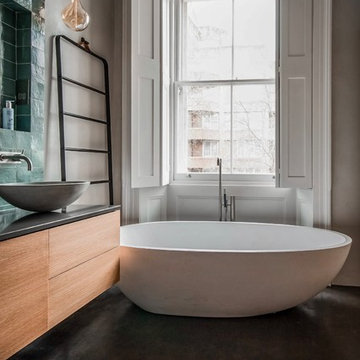
For this beautiful bathroom, we have used water-proof tadelakt plaster to cover walls and floor and combined a few square meters of exclusive handmade lava tiles that we brought all the way from Morocco. All colours blend in to create a warm and cosy atmosphere for the relaxing shower time.
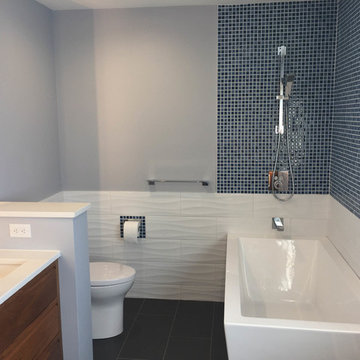
Simply stunning bathroom remodel - likening countless different styles melded together for one beautiful room.
Ispirazione per una stanza da bagno padronale chic di medie dimensioni con ante in stile shaker, ante in legno scuro, vasca freestanding, doccia aperta, WC monopezzo, piastrelle grigie, piastrelle in terracotta, pareti blu, pavimento in gres porcellanato, lavabo da incasso, top in quarzite, pavimento grigio e doccia aperta
Ispirazione per una stanza da bagno padronale chic di medie dimensioni con ante in stile shaker, ante in legno scuro, vasca freestanding, doccia aperta, WC monopezzo, piastrelle grigie, piastrelle in terracotta, pareti blu, pavimento in gres porcellanato, lavabo da incasso, top in quarzite, pavimento grigio e doccia aperta

Dans cet appartement moderne de 86 m², l’objectif était d’ajouter de la personnalité et de créer des rangements sur mesure en adéquation avec les besoins de nos clients : le tout en alliant couleurs et design !
Dans l’entrée, un module bicolore a pris place pour maximiser les rangements tout en créant un élément de décoration à part entière.
La salle de bain, aux tons naturels de vert et de bois, est maintenant très fonctionnelle grâce à son grand plan de toilette et sa buanderie cachée.
Dans la chambre d’enfant, la peinture bleu profond accentue le coin nuit pour une ambiance cocooning.
Pour finir, l’espace bureau ouvert sur le salon permet de télétravailler dans les meilleures conditions avec de nombreux rangements et une couleur jaune qui motive !
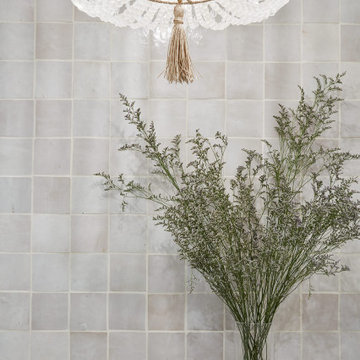
Complete renovation of a clients master bathroom. We opened up the layout to create a spa-like vibe. Designed a custom rift cut oak vanity, and incorporated a beaded chandelier and freestanding tub
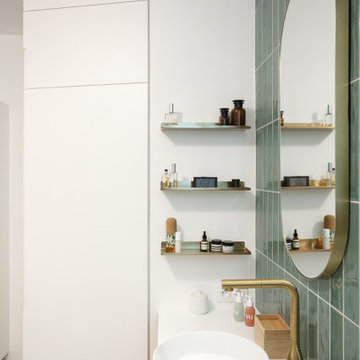
Dans cet appartement moderne de 86 m², l’objectif était d’ajouter de la personnalité et de créer des rangements sur mesure en adéquation avec les besoins de nos clients : le tout en alliant couleurs et design !
Dans l’entrée, un module bicolore a pris place pour maximiser les rangements tout en créant un élément de décoration à part entière.
La salle de bain, aux tons naturels de vert et de bois, est maintenant très fonctionnelle grâce à son grand plan de toilette et sa buanderie cachée.
Dans la chambre d’enfant, la peinture bleu profond accentue le coin nuit pour une ambiance cocooning.
Pour finir, l’espace bureau ouvert sur le salon permet de télétravailler dans les meilleures conditions avec de nombreux rangements et une couleur jaune qui motive !
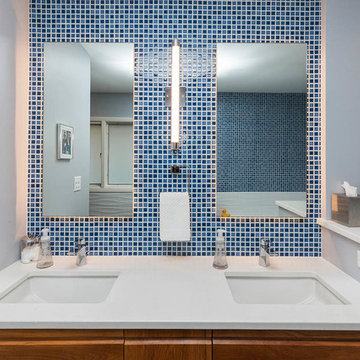
Simply stunning bathroom remodel - likening countless different styles melded together for one beautiful room.
Immagine di una stanza da bagno padronale classica di medie dimensioni con ante in stile shaker, ante in legno scuro, vasca freestanding, doccia aperta, WC monopezzo, piastrelle grigie, piastrelle in terracotta, pareti blu, pavimento in gres porcellanato, lavabo da incasso, top in quarzite, pavimento grigio e doccia aperta
Immagine di una stanza da bagno padronale classica di medie dimensioni con ante in stile shaker, ante in legno scuro, vasca freestanding, doccia aperta, WC monopezzo, piastrelle grigie, piastrelle in terracotta, pareti blu, pavimento in gres porcellanato, lavabo da incasso, top in quarzite, pavimento grigio e doccia aperta
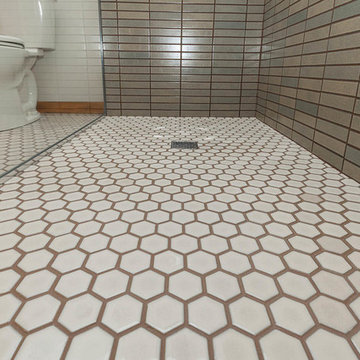
Simply stunning bathroom remodel - likening countless different styles melded together for one beautiful room.
Esempio di una stanza da bagno padronale classica di medie dimensioni con ante in stile shaker, ante in legno scuro, vasca freestanding, doccia aperta, WC monopezzo, piastrelle grigie, piastrelle in terracotta, pareti blu, pavimento in gres porcellanato, lavabo da incasso, top in quarzite, pavimento grigio e doccia aperta
Esempio di una stanza da bagno padronale classica di medie dimensioni con ante in stile shaker, ante in legno scuro, vasca freestanding, doccia aperta, WC monopezzo, piastrelle grigie, piastrelle in terracotta, pareti blu, pavimento in gres porcellanato, lavabo da incasso, top in quarzite, pavimento grigio e doccia aperta
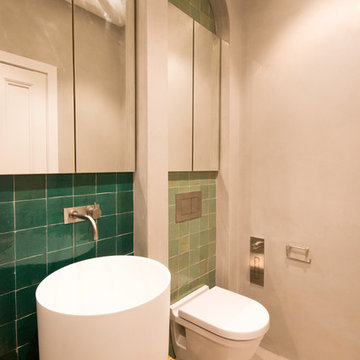
For this beautiful bathroom, we have used water-proof tadelakt plaster to cover walls and floor and combined a few square meters of exclusive handmade lava tiles that we brought all the way from Morocco. All colours blend in to create a warm and cosy atmosphere for the relaxing shower time.
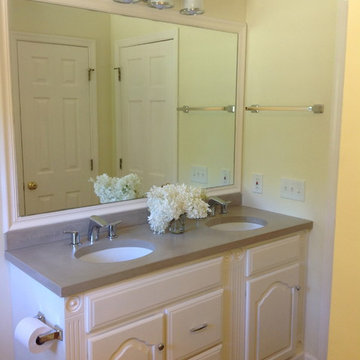
Idee per una piccola stanza da bagno per bambini country con lavabo sottopiano, ante con bugna sagomata, ante bianche, top in cemento, vasca freestanding, WC a due pezzi, piastrelle marroni, piastrelle in terracotta, pareti gialle e pavimento in terracotta
Stanze da Bagno con vasca freestanding e piastrelle in terracotta - Foto e idee per arredare
9