Stanze da Bagno con vasca freestanding e piastrelle beige - Foto e idee per arredare
Filtra anche per:
Budget
Ordina per:Popolari oggi
161 - 180 di 21.564 foto
1 di 3
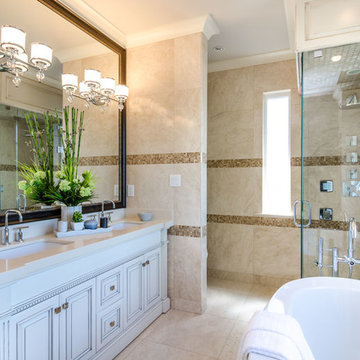
iShots
Idee per una stanza da bagno padronale chic con ante con bugna sagomata, ante grigie, vasca freestanding, doccia ad angolo, piastrelle beige, piastrelle marroni, pareti beige e lavabo sottopiano
Idee per una stanza da bagno padronale chic con ante con bugna sagomata, ante grigie, vasca freestanding, doccia ad angolo, piastrelle beige, piastrelle marroni, pareti beige e lavabo sottopiano
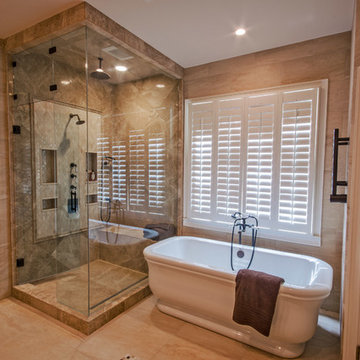
Take It Digital
Ispirazione per una stanza da bagno padronale classica di medie dimensioni con vasca freestanding, doccia ad angolo, piastrelle beige, piastrelle in pietra, pareti beige, pavimento in gres porcellanato e lavabo sottopiano
Ispirazione per una stanza da bagno padronale classica di medie dimensioni con vasca freestanding, doccia ad angolo, piastrelle beige, piastrelle in pietra, pareti beige, pavimento in gres porcellanato e lavabo sottopiano
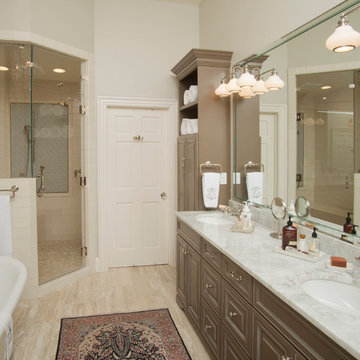
A very elegant bathroom in neutral tones.
Esempio di una grande stanza da bagno padronale chic con ante con bugna sagomata, ante in legno scuro, vasca freestanding, doccia ad angolo, piastrelle beige, pareti bianche, lavabo sottopiano, piastrelle diamantate, pavimento in travertino, top in quarzite, pavimento beige e porta doccia a battente
Esempio di una grande stanza da bagno padronale chic con ante con bugna sagomata, ante in legno scuro, vasca freestanding, doccia ad angolo, piastrelle beige, pareti bianche, lavabo sottopiano, piastrelle diamantate, pavimento in travertino, top in quarzite, pavimento beige e porta doccia a battente
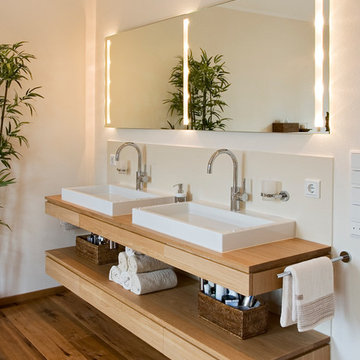
Der neue Waschplatz ist großzügig, klar strukturiert und angenehm ausgeleuchtet.
Idee per una stanza da bagno padronale design di medie dimensioni con ante lisce, vasca freestanding, piastrelle in pietra, pareti beige, pavimento in legno massello medio, lavabo a bacinella, top in legno, ante in legno chiaro, piastrelle beige e top marrone
Idee per una stanza da bagno padronale design di medie dimensioni con ante lisce, vasca freestanding, piastrelle in pietra, pareti beige, pavimento in legno massello medio, lavabo a bacinella, top in legno, ante in legno chiaro, piastrelle beige e top marrone
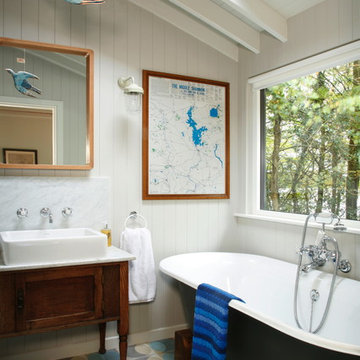
Alison Hammond Photography
Ispirazione per una stanza da bagno chic con vasca freestanding, piastrelle beige, piastrelle blu, piastrelle grigie, pareti bianche, lavabo a bacinella e ante in stile shaker
Ispirazione per una stanza da bagno chic con vasca freestanding, piastrelle beige, piastrelle blu, piastrelle grigie, pareti bianche, lavabo a bacinella e ante in stile shaker

Idee per un'ampia stanza da bagno padronale stile americano con ante con bugna sagomata, ante in legno bruno, vasca freestanding, doccia ad angolo, WC monopezzo, piastrelle beige, piastrelle nere, pistrelle in bianco e nero, piastrelle marroni, piastrelle grigie, piastrelle multicolore, piastrelle bianche, piastrelle in gres porcellanato, pareti grigie, pavimento in marmo, lavabo sottopiano e top in marmo
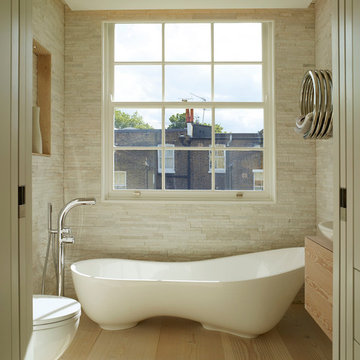
This is one of the en-suite bathrooms at second floor level. The sculptural freestanding bath is by V+A and the flooring and bespoke cabinet are douglas fir.
Photographer: Rachael Smith
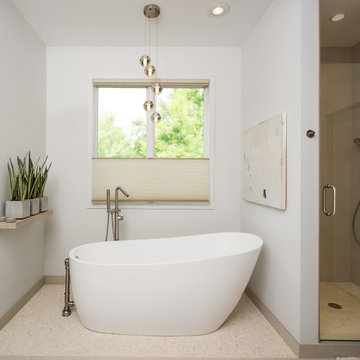
Photo by Chad Holder.
Immagine di una grande stanza da bagno padronale nordica con lavabo sottopiano, ante lisce, ante in legno chiaro, top in marmo, vasca freestanding, doccia alcova, WC sospeso, piastrelle beige, piastrelle in gres porcellanato, pareti bianche e pavimento in gres porcellanato
Immagine di una grande stanza da bagno padronale nordica con lavabo sottopiano, ante lisce, ante in legno chiaro, top in marmo, vasca freestanding, doccia alcova, WC sospeso, piastrelle beige, piastrelle in gres porcellanato, pareti bianche e pavimento in gres porcellanato
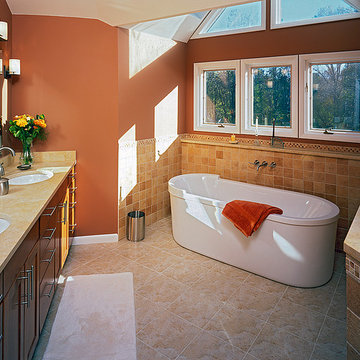
Foto di una stanza da bagno padronale minimal di medie dimensioni con lavabo sottopiano, ante in stile shaker, ante in legno scuro, top in marmo, vasca freestanding, piastrelle beige e pareti arancioni
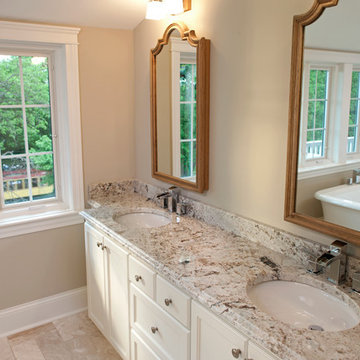
Immagine di una grande stanza da bagno padronale chic con lavabo sottopiano, ante con riquadro incassato, ante bianche, top in granito, vasca freestanding, piastrelle beige, piastrelle in ceramica, pareti beige e pavimento con piastrelle in ceramica
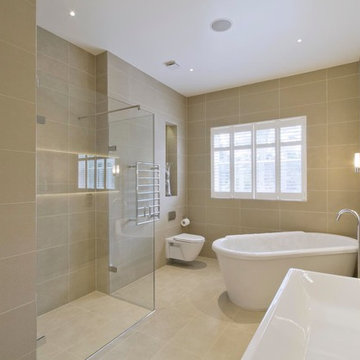
Family bathroom
Esempio di una stanza da bagno padronale design di medie dimensioni con piastrelle in gres porcellanato, vasca freestanding, doccia ad angolo, WC sospeso, pavimento in gres porcellanato, piastrelle beige, pareti beige, lavabo rettangolare e pavimento beige
Esempio di una stanza da bagno padronale design di medie dimensioni con piastrelle in gres porcellanato, vasca freestanding, doccia ad angolo, WC sospeso, pavimento in gres porcellanato, piastrelle beige, pareti beige, lavabo rettangolare e pavimento beige
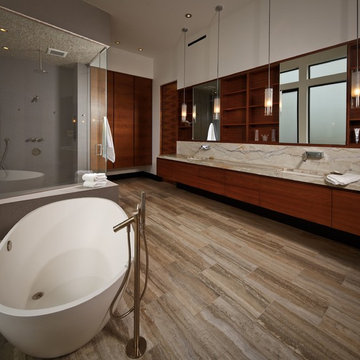
Foto di una stanza da bagno padronale contemporanea con lavabo sottopiano, ante lisce, ante in legno bruno, vasca freestanding, doccia ad angolo, piastrelle beige e pareti bianche
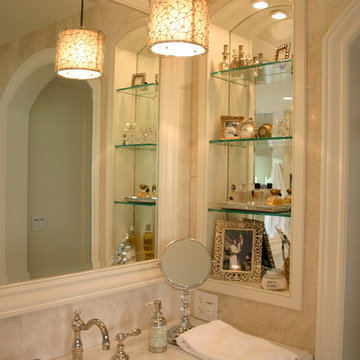
Master Bath, M.D. Chest, In Wall, w/ mirrored back
Dhasti Williams
Esempio di una stanza da bagno padronale classica di medie dimensioni con ante a filo, ante bianche, piastrelle beige, piastrelle di marmo, pareti beige, pavimento in marmo, lavabo sottopiano, top in marmo, vasca freestanding, doccia ad angolo, WC monopezzo, pavimento beige e porta doccia a battente
Esempio di una stanza da bagno padronale classica di medie dimensioni con ante a filo, ante bianche, piastrelle beige, piastrelle di marmo, pareti beige, pavimento in marmo, lavabo sottopiano, top in marmo, vasca freestanding, doccia ad angolo, WC monopezzo, pavimento beige e porta doccia a battente
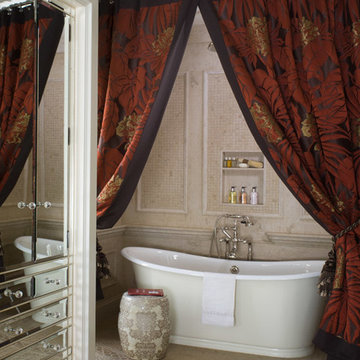
An 1950s addition to an important Neo Classic San Francisco Residence is renovated for the first time in 50 years. The goal was to create a space that would reproduce the original details of the rest of the house : a stunning neo Classic residence built in 1907 above Nob Hill. Master bathroom is completed with Waterworks free standing tub, Italian marble throughout and mirrored cabinetry. Photo by David LIvingston
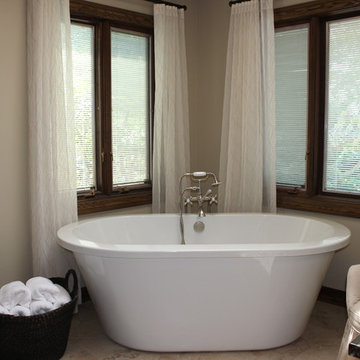
Idee per una grande stanza da bagno padronale chic con ante con bugna sagomata, ante beige, vasca freestanding, doccia ad angolo, WC a due pezzi, piastrelle beige, piastrelle in gres porcellanato, pareti beige, pavimento in gres porcellanato, lavabo sottopiano, top in marmo, pavimento beige, porta doccia a battente, top marrone, panca da doccia, due lavabi e mobile bagno incassato
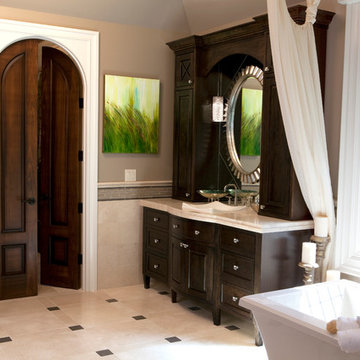
Immagine di una stanza da bagno padronale tradizionale con lavabo a bacinella, ante in legno bruno, vasca freestanding, piastrelle beige, pareti grigie e pavimento con piastrelle in ceramica
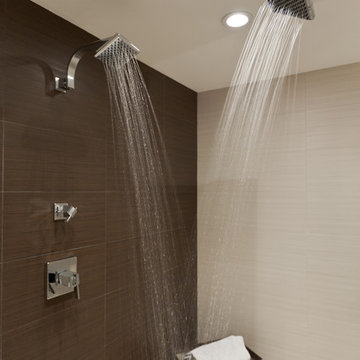
This Connecticut couple's bathroom had adequate but poorly utilized space. Outdated ceramic tiles, a lack of storage and a shared sink was inconvenient and less than aesthetically appealing. So Barry Miller of Simply Baths, Inc. worked with the homeowners to create a new and improved master bathroom.
The first step: demolishing the 56 sq. foot master closet and adding that space to the bathroom. To replace this storage, the old sitting room was transformed into a 250 square foot walk-in master closet. The newly enlarged bath now features a large two-person, barrier-free walk-in shower with a natural pebble mosaic floor. The sandy-beige floor-to-ceiling porcelain tile that accents the shower and continues throughout most of the bathroom adds earth tones while the blue glass mosaic wall behind the freestanding soaking tub adds spa style. Both the shower and the tub are enhanced by natural light from a nearby window, which also offers views of the peaceful New England countryside.
The two wall-hanging vanities have a simple, clean design while offering plenty of storage space, and the two vessel sinks add a touch of elegance. The renovated space is contemporary and luxurious - the perfect combination of natural elements in a spa-like setting.

Reconfiguration of a dilapidated bathroom and separate toilet in a Victorian house in Walthamstow village.
The original toilet was situated straight off of the landing space and lacked any privacy as it opened onto the landing. The original bathroom was separate from the WC with the entrance at the end of the landing. To get to the rear bedroom meant passing through the bathroom which was not ideal. The layout was reconfigured to create a family bathroom which incorporated a walk-in shower where the original toilet had been and freestanding bath under a large sash window. The new bathroom is slightly slimmer than the original this is to create a short corridor leading to the rear bedroom.
The ceiling was removed and the joists exposed to create the feeling of a larger space. A rooflight sits above the walk-in shower and the room is flooded with natural daylight. Hanging plants are hung from the exposed beams bringing nature and a feeling of calm tranquility into the space.
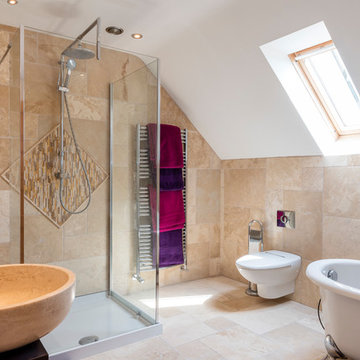
Ben Carpenter
Foto di una stanza da bagno mediterranea di medie dimensioni con vasca freestanding, WC sospeso, piastrelle beige, pareti beige, lavabo a bacinella, pavimento beige e top nero
Foto di una stanza da bagno mediterranea di medie dimensioni con vasca freestanding, WC sospeso, piastrelle beige, pareti beige, lavabo a bacinella, pavimento beige e top nero

This tired 1990's home was not working for this young family. They wanted an elegant, classic look packed full of function!
Ispirazione per una stanza da bagno padronale tradizionale di medie dimensioni con ante con riquadro incassato, ante bianche, vasca freestanding, doccia ad angolo, WC monopezzo, piastrelle beige, lastra di pietra, pareti beige, pavimento in gres porcellanato, lavabo sottopiano, top in quarzite, pavimento beige, porta doccia a battente, top beige, toilette, due lavabi e mobile bagno incassato
Ispirazione per una stanza da bagno padronale tradizionale di medie dimensioni con ante con riquadro incassato, ante bianche, vasca freestanding, doccia ad angolo, WC monopezzo, piastrelle beige, lastra di pietra, pareti beige, pavimento in gres porcellanato, lavabo sottopiano, top in quarzite, pavimento beige, porta doccia a battente, top beige, toilette, due lavabi e mobile bagno incassato
Stanze da Bagno con vasca freestanding e piastrelle beige - Foto e idee per arredare
9