Stanze da Bagno con vasca freestanding e pavimento in travertino - Foto e idee per arredare
Filtra anche per:
Budget
Ordina per:Popolari oggi
21 - 40 di 3.410 foto
1 di 3

This project required the renovation of the Master Bedroom area of a Westchester County country house. Previously other areas of the house had been renovated by our client but she had saved the best for last. We reimagined and delineated five separate areas for the Master Suite from what before had been a more open floor plan: an Entry Hall; Master Closet; Master Bath; Study and Master Bedroom. We clarified the flow between these rooms and unified them with the rest of the house by using common details such as rift white oak floors; blackened Emtek hardware; and french doors to let light bleed through all of the spaces. We selected a vein cut travertine for the Master Bathroom floor that looked a lot like the rift white oak flooring elsewhere in the space so this carried the motif of the floor material into the Master Bathroom as well. Our client took the lead on selection of all the furniture, bath fixtures and lighting so we owe her no small praise for not only carrying the design through to the smallest details but coordinating the work of the contractors as well.
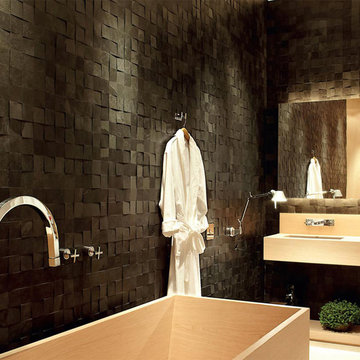
This modern bathroom uses a dark stone mosaic that has a distinct pattern that gives a lot of movement to a wall. This pattern also comes in a variety of white, black and beige.

This Italian Villa Master bathroom features light wood cabinets, a freestanding tub overlooking the outdoor property through an arched window, and a large chandelier hanging from the center of the ceiling.
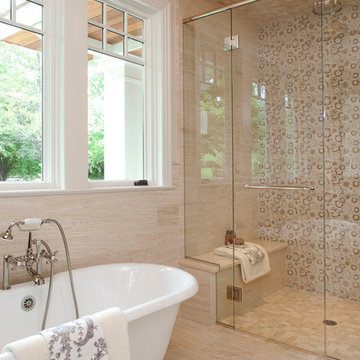
Interior Design: Vivid Interior
Builder: Hendel Homes
Photography: LandMark Photography
Ispirazione per una grande stanza da bagno padronale chic con lavabo sottopiano, ante con riquadro incassato, ante in legno bruno, top in marmo, vasca freestanding, doccia alcova, WC monopezzo, piastrelle beige, piastrelle in pietra, pareti beige e pavimento in travertino
Ispirazione per una grande stanza da bagno padronale chic con lavabo sottopiano, ante con riquadro incassato, ante in legno bruno, top in marmo, vasca freestanding, doccia alcova, WC monopezzo, piastrelle beige, piastrelle in pietra, pareti beige e pavimento in travertino

photo credit: VTD Photography
designer: Genoveve Serge Interior Design
Idee per una grande stanza da bagno padronale chic con lavabo da incasso, ante bianche, vasca freestanding, doccia ad angolo, piastrelle beige, pareti beige, pavimento in travertino, piastrelle in travertino, ante con riquadro incassato, top in marmo, pavimento beige e porta doccia a battente
Idee per una grande stanza da bagno padronale chic con lavabo da incasso, ante bianche, vasca freestanding, doccia ad angolo, piastrelle beige, pareti beige, pavimento in travertino, piastrelle in travertino, ante con riquadro incassato, top in marmo, pavimento beige e porta doccia a battente

Bathroom with double vanity.
Idee per una stanza da bagno padronale minimal di medie dimensioni con ante lisce, ante beige, vasca freestanding, doccia a filo pavimento, WC sospeso, piastrelle beige, piastrelle in travertino, pareti beige, pavimento in travertino, lavabo a bacinella, top in marmo, pavimento beige, porta doccia a battente, top beige, due lavabi e mobile bagno sospeso
Idee per una stanza da bagno padronale minimal di medie dimensioni con ante lisce, ante beige, vasca freestanding, doccia a filo pavimento, WC sospeso, piastrelle beige, piastrelle in travertino, pareti beige, pavimento in travertino, lavabo a bacinella, top in marmo, pavimento beige, porta doccia a battente, top beige, due lavabi e mobile bagno sospeso

Contemporary Master Bath with focal point travertine
Foto di una grande stanza da bagno padronale design con ante lisce, ante in legno scuro, vasca freestanding, zona vasca/doccia separata, WC monopezzo, piastrelle nere, piastrelle in travertino, pareti bianche, pavimento in travertino, lavabo sottopiano, top in pietra calcarea, pavimento nero, porta doccia a battente, top grigio, toilette, due lavabi, mobile bagno incassato e soffitto a volta
Foto di una grande stanza da bagno padronale design con ante lisce, ante in legno scuro, vasca freestanding, zona vasca/doccia separata, WC monopezzo, piastrelle nere, piastrelle in travertino, pareti bianche, pavimento in travertino, lavabo sottopiano, top in pietra calcarea, pavimento nero, porta doccia a battente, top grigio, toilette, due lavabi, mobile bagno incassato e soffitto a volta
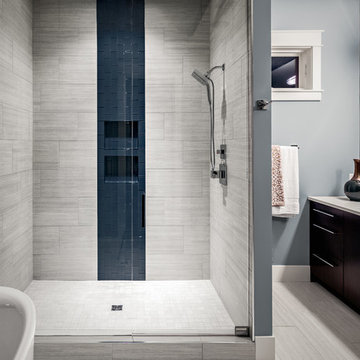
The Cicero is a modern styled home for today’s contemporary lifestyle. It features sweeping facades with deep overhangs, tall windows, and grand outdoor patio. The contemporary lifestyle is reinforced through a visually connected array of communal spaces. The kitchen features a symmetrical plan with large island and is connected to the dining room through a wide opening flanked by custom cabinetry. Adjacent to the kitchen, the living and sitting rooms are connected to one another by a see-through fireplace. The communal nature of this plan is reinforced downstairs with a lavish wet-bar and roomy living space, perfect for entertaining guests. Lastly, with vaulted ceilings and grand vistas, the master suite serves as a cozy retreat from today’s busy lifestyle.
Photographer: Brad Gillette
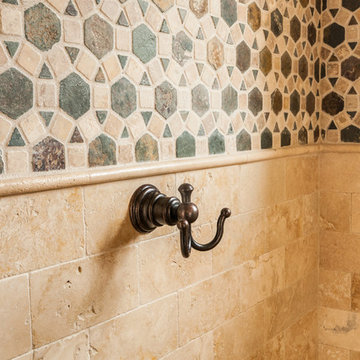
Rueben Mendior
Immagine di una grande stanza da bagno padronale rustica con lavabo sottopiano, ante lisce, ante bianche, top in marmo, vasca freestanding, doccia aperta, WC monopezzo, piastrelle bianche, piastrelle in pietra, pareti beige e pavimento in travertino
Immagine di una grande stanza da bagno padronale rustica con lavabo sottopiano, ante lisce, ante bianche, top in marmo, vasca freestanding, doccia aperta, WC monopezzo, piastrelle bianche, piastrelle in pietra, pareti beige e pavimento in travertino
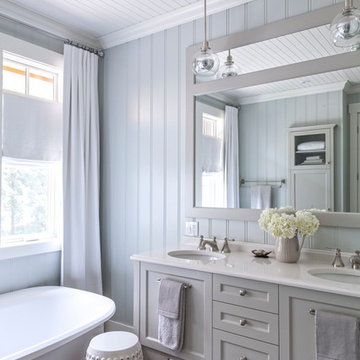
Robin Stubbert Photography
Ispirazione per una grande stanza da bagno padronale stile marino con lavabo sottopiano, ante in stile shaker, ante grigie, top in quarzo composito, vasca freestanding, pareti grigie, pavimento in travertino e pavimento grigio
Ispirazione per una grande stanza da bagno padronale stile marino con lavabo sottopiano, ante in stile shaker, ante grigie, top in quarzo composito, vasca freestanding, pareti grigie, pavimento in travertino e pavimento grigio

Emily Minton Redfield
Ispirazione per una grande stanza da bagno padronale contemporanea con lavabo sottopiano, ante lisce, ante in legno scuro, top in marmo, vasca freestanding, WC sospeso, piastrelle verdi, piastrelle in ceramica, pareti bianche, doccia doppia e pavimento in travertino
Ispirazione per una grande stanza da bagno padronale contemporanea con lavabo sottopiano, ante lisce, ante in legno scuro, top in marmo, vasca freestanding, WC sospeso, piastrelle verdi, piastrelle in ceramica, pareti bianche, doccia doppia e pavimento in travertino
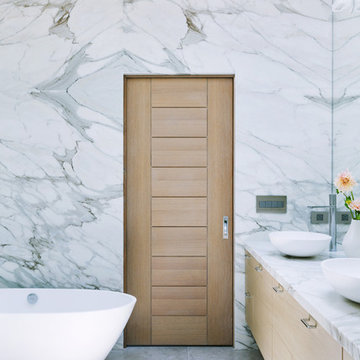
bathroom with freestanding tub , calacatta stone walls
Esempio di una stanza da bagno design con ante lisce, ante in legno chiaro, vasca freestanding, pavimento in travertino, top in marmo, pavimento grigio, top bianco e lavabo a bacinella
Esempio di una stanza da bagno design con ante lisce, ante in legno chiaro, vasca freestanding, pavimento in travertino, top in marmo, pavimento grigio, top bianco e lavabo a bacinella
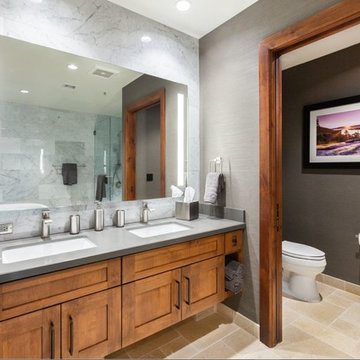
Mountain Modern Master Bathroom.
Photography by Randall Hazeltine.
Esempio di una grande stanza da bagno padronale rustica con ante in stile shaker, ante marroni, vasca freestanding, WC monopezzo, piastrelle grigie, piastrelle di marmo, pareti grigie, pavimento in travertino, lavabo sottopiano, top in cemento, pavimento beige e porta doccia a battente
Esempio di una grande stanza da bagno padronale rustica con ante in stile shaker, ante marroni, vasca freestanding, WC monopezzo, piastrelle grigie, piastrelle di marmo, pareti grigie, pavimento in travertino, lavabo sottopiano, top in cemento, pavimento beige e porta doccia a battente
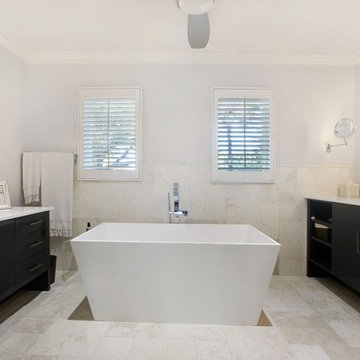
Idee per una grande stanza da bagno padronale design con ante lisce, ante nere, vasca freestanding, WC monopezzo, piastrelle beige, piastrelle in ceramica, pareti bianche, pavimento in travertino, lavabo sottopiano e top in marmo
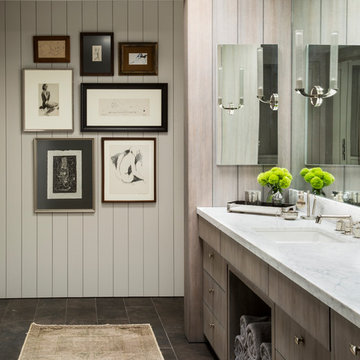
Immagine di una stanza da bagno padronale classica di medie dimensioni con lavabo sottopiano, ante lisce, ante in legno chiaro, pareti bianche, vasca freestanding, doccia alcova, piastrelle grigie, piastrelle in gres porcellanato, pavimento in travertino e top in marmo

Michael Lowry Photography
Immagine di una stanza da bagno padronale chic con lavabo sottopiano, vasca freestanding, doccia ad angolo, piastrelle grigie, pareti bianche, ante bianche, top in quarzo composito, piastrelle in pietra e pavimento in travertino
Immagine di una stanza da bagno padronale chic con lavabo sottopiano, vasca freestanding, doccia ad angolo, piastrelle grigie, pareti bianche, ante bianche, top in quarzo composito, piastrelle in pietra e pavimento in travertino

Immagine di una grande stanza da bagno padronale classica con ante con riquadro incassato, ante nere, vasca freestanding, doccia alcova, WC monopezzo, piastrelle beige, piastrelle nere, pistrelle in bianco e nero, piastrelle marroni, piastrelle grigie, piastrelle multicolore, piastrelle bianche, piastrelle a mosaico, pareti beige, pavimento in travertino, lavabo sottopiano e top in granito
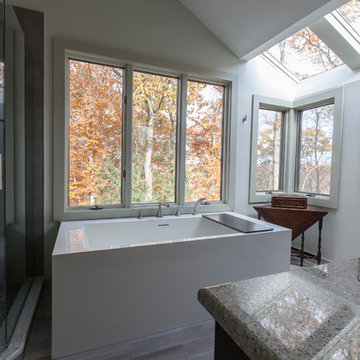
The priorities for this master bath remodel included an increased shower area, room for a dresser/clothes storage & the introduction of some sustainable materials. A custom built-in was created to house all of the husband’s clothes and was tucked neatly into the space formerly occupied by the shower. A local fabricator created countertops using concrete and recycled glass. The big, boxy tub, a floor model bought at an extreme discount, is the focal point of the room. Many of the other lines in the room echo its geometric and modern clean lines. The end result is a crisp, clean aesthetic that feels spacious and is filled with light.

The footprint of this bathroom remained true to its original form. Our clients wanted to add more storage opportunities so customized cabinetry solutions were added. Finishes were updated with a focus on staying true to the original craftsman aesthetic of this Sears Kit Home. This pull and replace bathroom remodel was designed and built by Meadowlark Design + Build in Ann Arbor, Michigan. Photography by Sean Carter.

We took this ordinary master bath/bedroom and turned it into a more functional, eye-candy, and updated retreat. From the faux brick wall in the master bath, floating bedside table from Wheatland Cabinets, sliding barn door into the master bath, free-standing tub, Restoration Hardware light fixtures, and custom vanity. All right in the heart of the Chicago suburbs.
Stanze da Bagno con vasca freestanding e pavimento in travertino - Foto e idee per arredare
2