Stanze da Bagno con vasca freestanding e lavabo a colonna - Foto e idee per arredare
Ordina per:Popolari oggi
21 - 40 di 2.233 foto
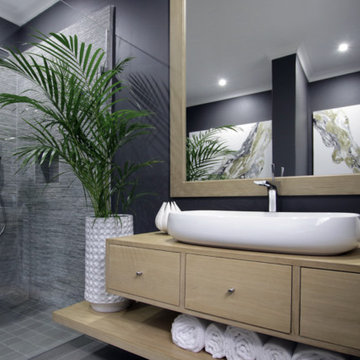
JSD Interiors
Foto di una stanza da bagno minimal di medie dimensioni con ante in legno chiaro, vasca freestanding, doccia aperta, WC monopezzo, piastrelle grigie, piastrelle in gres porcellanato, pareti grigie, pavimento in gres porcellanato, lavabo a colonna e top in legno
Foto di una stanza da bagno minimal di medie dimensioni con ante in legno chiaro, vasca freestanding, doccia aperta, WC monopezzo, piastrelle grigie, piastrelle in gres porcellanato, pareti grigie, pavimento in gres porcellanato, lavabo a colonna e top in legno

In this 90's cape cod home, we used the space from an overly large bedroom, an oddly deep but narrow closet and the existing garden-tub focused master bath with two dormers, to create a master suite trio that was perfectly proportioned to the client's needs. They wanted a much larger closet but also wanted a large dual shower, and a better-proportioned tub. We stuck with pedestal sinks but upgraded them to large recessed medicine cabinets, vintage styled. And they loved the idea of a concrete floor and large stone walls with low maintenance. For the walls, we brought in a European product that is new for the U.S. - Porcelain Panels that are an eye-popping 5.5 ft. x 10.5 ft. We used a 2ft x 4ft concrete-look porcelain tile for the floor. This bathroom has a mix of low and high ceilings, but a functional arrangement instead of the dreaded “vault-for-no-purpose-bathroom”. We used 8.5 ft ceiling areas for both the shower and the vanity’s producing a symmetry about the toilet room door. The right runner-rug in the center of this bath (not shown yet unfortunately), completes the functional layout, and will look pretty good too.
Of course, no design is close to finished without plenty of well thought out light. The bathroom uses all low-heat, high lumen, LED, 7” low profile surface mounting lighting (whoa that’s a mouthful- but, lighting is critical!). Two 7” LED fixtures light up the shower and the tub and we added two heat lamps for this open shower design. The shower also has a super-quiet moisture-exhaust fan. The customized (ikea) closet has the same lighting and the vanity space has both flanking and overhead LED lighting at 3500K temperature. Natural Light? Yes, and lot’s of it. On the second floor facing the woods, we added custom-sized operable casement windows in the shower, and custom antiqued expansive 4-lite doors on both the toilet room door and the main bath entry which is also a pocket door with a transom over it. We incorporated the trim style: fluted trims and door pediments, that was already throughout the home into these spaces, and we blended vintage and classic elements using modern proportions & patterns along with mix of metal finishes that were in tonal agreement with a simple color scheme. We added teak shower shelves and custom antiqued pine doors, adding these natural wood accents for that subtle warm contrast – and we presented!
Oh btw – we also matched the expansive doors we put in the master bath, on the front entry door, and added some gas lanterns on either side. We also replaced all the carpet in the home and upgraded their stairs with metal balusters and new handrails and coloring.
This client couple, they’re in love again!
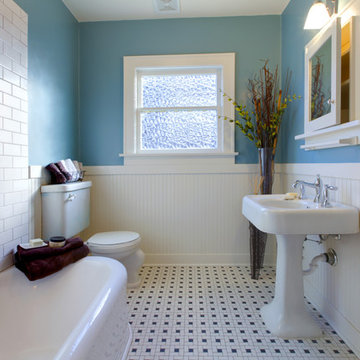
Our commitment to quality construction, together with a high degree of client responsiveness and integrity, has earned Cielo Construction Company the reputation of contractor of choice for private and public agency projects alike. The loyalty of our clients, most with whom we have been doing business for many years, attests to the company's pride in customer satisfaction.
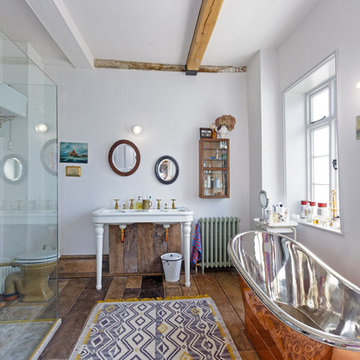
reclaimed double console sink, reclaimed cistern and earthenware pan mixed with new brass and copper sanitary ware
Immagine di una stanza da bagno boho chic con porta doccia a battente, vasca freestanding, WC a due pezzi, piastrelle bianche, pareti bianche, pavimento in legno massello medio, lavabo a colonna e pavimento marrone
Immagine di una stanza da bagno boho chic con porta doccia a battente, vasca freestanding, WC a due pezzi, piastrelle bianche, pareti bianche, pavimento in legno massello medio, lavabo a colonna e pavimento marrone
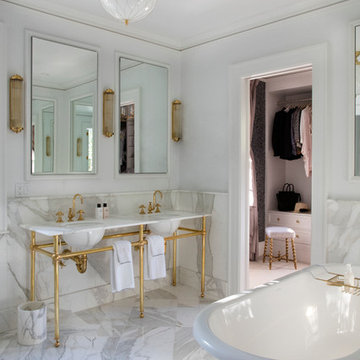
Ispirazione per una stanza da bagno padronale chic con vasca freestanding, pareti bianche, pavimento in marmo, top in marmo, piastrelle bianche e lavabo a colonna
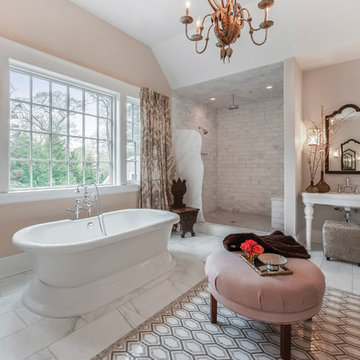
Jody DeLuca Designs
Ispirazione per una grande stanza da bagno padronale tradizionale con vasca freestanding, doccia alcova, piastrelle bianche, pareti beige, pavimento in marmo, lavabo a colonna, doccia aperta e piastrelle di marmo
Ispirazione per una grande stanza da bagno padronale tradizionale con vasca freestanding, doccia alcova, piastrelle bianche, pareti beige, pavimento in marmo, lavabo a colonna, doccia aperta e piastrelle di marmo
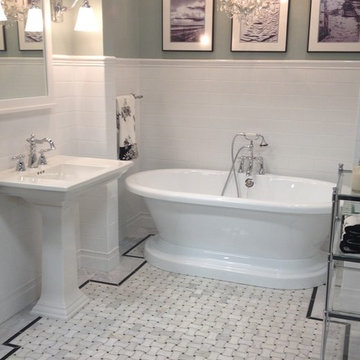
Foto di una stanza da bagno con doccia tradizionale di medie dimensioni con vasca freestanding, piastrelle bianche, piastrelle diamantate, doccia aperta, pareti grigie, lavabo a colonna e pavimento in marmo
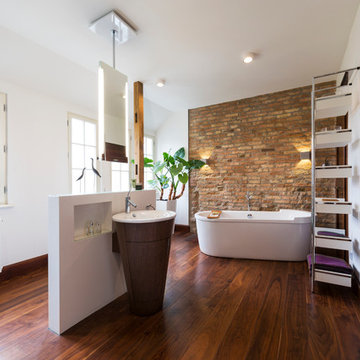
Esempio di un'ampia stanza da bagno minimal con ante in legno bruno, vasca freestanding, pareti bianche, parquet scuro, lavabo a colonna e top in legno
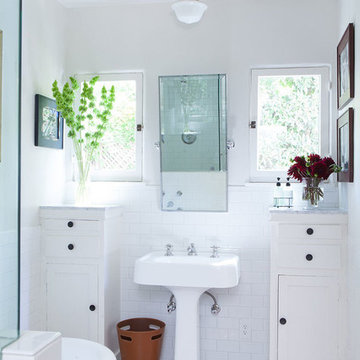
Foto di una stanza da bagno stile marino con lavabo a colonna, ante in stile shaker, ante bianche, vasca freestanding, piastrelle bianche, piastrelle diamantate e pareti bianche
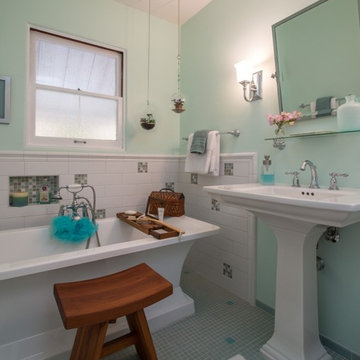
Esempio di una piccola stanza da bagno classica con lavabo a colonna, vasca freestanding, pareti verdi e pavimento con piastrelle a mosaico
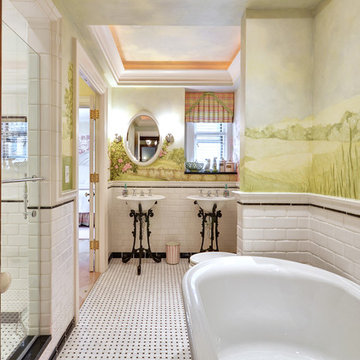
Traditional bath with white handmade ceramic subway tile and white and black basketweave floor. Tile design and installation by Dragonfly Tile & Stone Works, Inc.
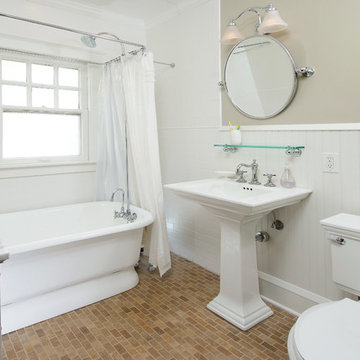
kohler sinks and a restored origanial claw foot tub
Esempio di una stanza da bagno vittoriana con lavabo a colonna, vasca freestanding, vasca/doccia, piastrelle bianche, piastrelle diamantate e pavimento in mattoni
Esempio di una stanza da bagno vittoriana con lavabo a colonna, vasca freestanding, vasca/doccia, piastrelle bianche, piastrelle diamantate e pavimento in mattoni
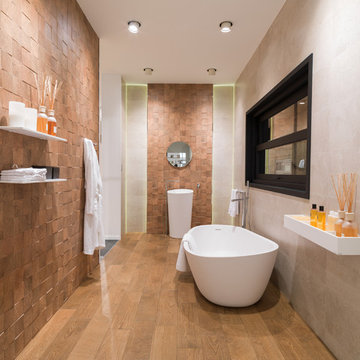
Rubén Poré
Foto di una stanza da bagno con doccia minimal di medie dimensioni con vasca freestanding, piastrelle beige, piastrelle marroni, lastra di pietra, pareti beige, pavimento in legno massello medio e lavabo a colonna
Foto di una stanza da bagno con doccia minimal di medie dimensioni con vasca freestanding, piastrelle beige, piastrelle marroni, lastra di pietra, pareti beige, pavimento in legno massello medio e lavabo a colonna
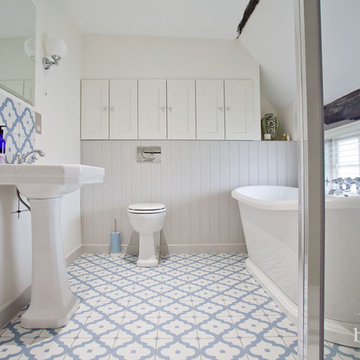
Randi Sokoloff
Esempio di una stanza da bagno per bambini chic di medie dimensioni con ante in stile shaker, ante bianche, vasca freestanding, doccia aperta, WC monopezzo, piastrelle multicolore, piastrelle in ceramica, pareti grigie, pavimento con piastrelle in ceramica e lavabo a colonna
Esempio di una stanza da bagno per bambini chic di medie dimensioni con ante in stile shaker, ante bianche, vasca freestanding, doccia aperta, WC monopezzo, piastrelle multicolore, piastrelle in ceramica, pareti grigie, pavimento con piastrelle in ceramica e lavabo a colonna

Esempio di un'ampia stanza da bagno padronale stile americano con ante in stile shaker, ante bianche, vasca freestanding, doccia doppia, bidè, piastrelle beige, piastrelle in ceramica, pareti grigie, pavimento con piastrelle in ceramica, lavabo a colonna, top in quarzo composito, pavimento beige, porta doccia a battente e top nero

Renovación sala de baño principal para vivienda de lujo en Madrid.
Esempio di una stanza da bagno padronale design di medie dimensioni con nessun'anta, ante bianche, vasca freestanding, doccia a filo pavimento, WC monopezzo, piastrelle grigie, pareti grigie, pavimento alla veneziana, lavabo a colonna, pavimento grigio, doccia aperta, nicchia, mobile bagno freestanding e soffitto in legno
Esempio di una stanza da bagno padronale design di medie dimensioni con nessun'anta, ante bianche, vasca freestanding, doccia a filo pavimento, WC monopezzo, piastrelle grigie, pareti grigie, pavimento alla veneziana, lavabo a colonna, pavimento grigio, doccia aperta, nicchia, mobile bagno freestanding e soffitto in legno
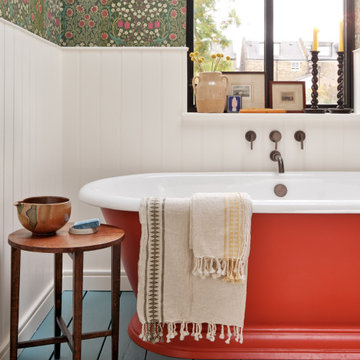
copyright Ben Quinton
Idee per una stanza da bagno per bambini tradizionale di medie dimensioni con ante lisce, vasca freestanding, WC sospeso, pareti multicolore, pavimento in legno verniciato, lavabo a colonna, pavimento blu, nicchia, un lavabo, mobile bagno freestanding e carta da parati
Idee per una stanza da bagno per bambini tradizionale di medie dimensioni con ante lisce, vasca freestanding, WC sospeso, pareti multicolore, pavimento in legno verniciato, lavabo a colonna, pavimento blu, nicchia, un lavabo, mobile bagno freestanding e carta da parati
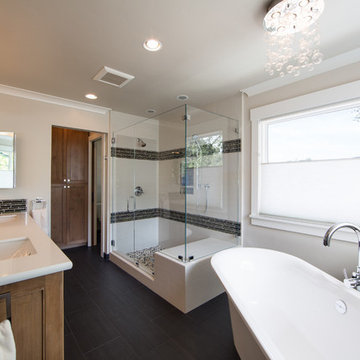
Photographer: Tyler Chartier
Esempio di una stanza da bagno padronale design di medie dimensioni con lavabo a colonna, ante con riquadro incassato, ante in legno scuro, top in granito, vasca freestanding, doccia doppia, WC a due pezzi, piastrelle bianche, piastrelle in gres porcellanato, pareti beige e pavimento in gres porcellanato
Esempio di una stanza da bagno padronale design di medie dimensioni con lavabo a colonna, ante con riquadro incassato, ante in legno scuro, top in granito, vasca freestanding, doccia doppia, WC a due pezzi, piastrelle bianche, piastrelle in gres porcellanato, pareti beige e pavimento in gres porcellanato

En suite master bathroom in Cotswold Country House
Ispirazione per una grande stanza da bagno padronale country con ante in stile shaker, ante grigie, doccia aperta, piastrelle di marmo, pareti verdi, pavimento in marmo, lavabo a colonna, due lavabi, mobile bagno freestanding, vasca freestanding, WC a due pezzi, top in vetro riciclato, pavimento grigio e pannellatura
Ispirazione per una grande stanza da bagno padronale country con ante in stile shaker, ante grigie, doccia aperta, piastrelle di marmo, pareti verdi, pavimento in marmo, lavabo a colonna, due lavabi, mobile bagno freestanding, vasca freestanding, WC a due pezzi, top in vetro riciclato, pavimento grigio e pannellatura

Victorian Style Bathroom in Horsham, West Sussex
In the peaceful village of Warnham, West Sussex, bathroom designer George Harvey has created a fantastic Victorian style bathroom space, playing homage to this characterful house.
Making the most of present-day, Victorian Style bathroom furnishings was the brief for this project, with this client opting to maintain the theme of the house throughout this bathroom space. The design of this project is minimal with white and black used throughout to build on this theme, with present day technologies and innovation used to give the client a well-functioning bathroom space.
To create this space designer George has used bathroom suppliers Burlington and Crosswater, with traditional options from each utilised to bring the classic black and white contrast desired by the client. In an additional modern twist, a HiB illuminating mirror has been included – incorporating a present-day innovation into this timeless bathroom space.
Bathroom Accessories
One of the key design elements of this project is the contrast between black and white and balancing this delicately throughout the bathroom space. With the client not opting for any bathroom furniture space, George has done well to incorporate traditional Victorian accessories across the room. Repositioned and refitted by our installation team, this client has re-used their own bath for this space as it not only suits this space to a tee but fits perfectly as a focal centrepiece to this bathroom.
A generously sized Crosswater Clear6 shower enclosure has been fitted in the corner of this bathroom, with a sliding door mechanism used for access and Crosswater’s Matt Black frame option utilised in a contemporary Victorian twist. Distinctive Burlington ceramics have been used in the form of pedestal sink and close coupled W/C, bringing a traditional element to these essential bathroom pieces.
Bathroom Features
Traditional Burlington Brassware features everywhere in this bathroom, either in the form of the Walnut finished Kensington range or Chrome and Black Trent brassware. Walnut pillar taps, bath filler and handset bring warmth to the space with Chrome and Black shower valve and handset contributing to the Victorian feel of this space. Above the basin area sits a modern HiB Solstice mirror with integrated demisting technology, ambient lighting and customisable illumination. This HiB mirror also nicely balances a modern inclusion with the traditional space through the selection of a Matt Black finish.
Along with the bathroom fitting, plumbing and electrics, our installation team also undertook a full tiling of this bathroom space. Gloss White wall tiles have been used as a base for Victorian features while the floor makes decorative use of Black and White Petal patterned tiling with an in keeping black border tile. As part of the installation our team have also concealed all pipework for a minimal feel.
Our Bathroom Design & Installation Service
With any bathroom redesign several trades are needed to ensure a great finish across every element of your space. Our installation team has undertaken a full bathroom fitting, electrics, plumbing and tiling work across this project with our project management team organising the entire works. Not only is this bathroom a great installation, designer George has created a fantastic space that is tailored and well-suited to this Victorian Warnham home.
If this project has inspired your next bathroom project, then speak to one of our experienced designers about it.
Call a showroom or use our online appointment form to book your free design & quote.
Stanze da Bagno con vasca freestanding e lavabo a colonna - Foto e idee per arredare
2