Stanza da Bagno
Filtra anche per:
Budget
Ordina per:Popolari oggi
101 - 120 di 26.493 foto
1 di 3
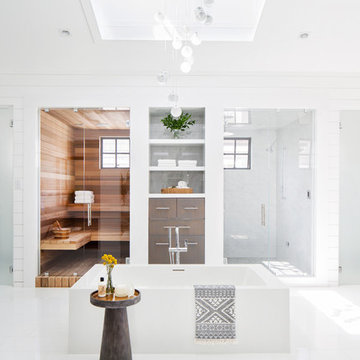
Ryan Garvin
Foto di una stanza da bagno costiera con vasca freestanding, doccia alcova, pareti bianche, pavimento bianco e porta doccia a battente
Foto di una stanza da bagno costiera con vasca freestanding, doccia alcova, pareti bianche, pavimento bianco e porta doccia a battente

Mountain house master bath. calacutta marble countertops, custom cabinetry. Photography by Tim Murphy.
Ispirazione per una stanza da bagno stile rurale con ante lisce, ante in legno bruno, vasca freestanding, doccia alcova, piastrelle beige, pareti bianche, lavabo sottopiano, pavimento beige, doccia aperta e top bianco
Ispirazione per una stanza da bagno stile rurale con ante lisce, ante in legno bruno, vasca freestanding, doccia alcova, piastrelle beige, pareti bianche, lavabo sottopiano, pavimento beige, doccia aperta e top bianco
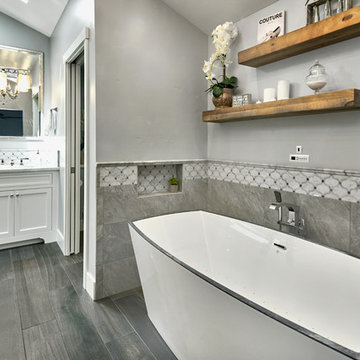
Mark Pinkerton, vi360 Photography
Idee per una grande stanza da bagno padronale classica con ante a filo, ante bianche, vasca freestanding, doccia alcova, WC a due pezzi, piastrelle grigie, piastrelle in gres porcellanato, pareti grigie, pavimento in gres porcellanato, lavabo sottopiano, top in marmo, pavimento grigio, porta doccia a battente e top bianco
Idee per una grande stanza da bagno padronale classica con ante a filo, ante bianche, vasca freestanding, doccia alcova, WC a due pezzi, piastrelle grigie, piastrelle in gres porcellanato, pareti grigie, pavimento in gres porcellanato, lavabo sottopiano, top in marmo, pavimento grigio, porta doccia a battente e top bianco
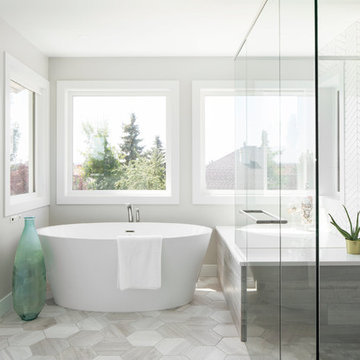
Esempio di una grande stanza da bagno padronale tradizionale con ante con riquadro incassato, ante blu, vasca freestanding, doccia alcova, piastrelle in gres porcellanato, pareti bianche, lavabo sottopiano, top in quarzo composito, pavimento grigio, porta doccia a battente e top bianco
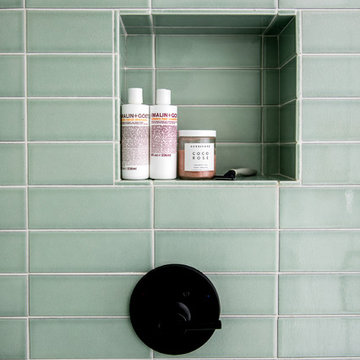
Glazed Edge niche trim in Salton Sea 3 x 9
Idee per una grande stanza da bagno padronale nordica con ante lisce, ante bianche, vasca freestanding, doccia alcova, piastrelle verdi, piastrelle in ceramica, pareti bianche, pavimento con piastrelle in ceramica, lavabo sottopiano, top in quarzite, pavimento verde, porta doccia a battente e top bianco
Idee per una grande stanza da bagno padronale nordica con ante lisce, ante bianche, vasca freestanding, doccia alcova, piastrelle verdi, piastrelle in ceramica, pareti bianche, pavimento con piastrelle in ceramica, lavabo sottopiano, top in quarzite, pavimento verde, porta doccia a battente e top bianco
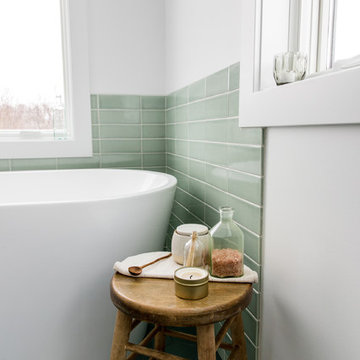
Idee per una grande stanza da bagno padronale nordica con ante lisce, ante bianche, vasca freestanding, doccia alcova, piastrelle verdi, piastrelle in ceramica, pareti bianche, pavimento con piastrelle in ceramica, lavabo sottopiano, top in quarzite, pavimento verde, porta doccia a battente e top bianco

The SW-122S the smallest sized bathtub of its series with a modern rectangular and curved design . All of our bathtubs are made of durable white stone resin composite and available in a matte or glossy finish. This tub combines elegance, durability, and convenience with its high quality construction and chic modern design. This elegant, yet sharp and rectangular designed freestanding tub will surely be the center of attention and will add a contemporary touch to your new bathroom. Its height from drain to overflow will give plenty of space for an individual to enjoy a soothing and comfortable relaxing bathtub experience. The dip in the tubs base helps prevent you from sliding.
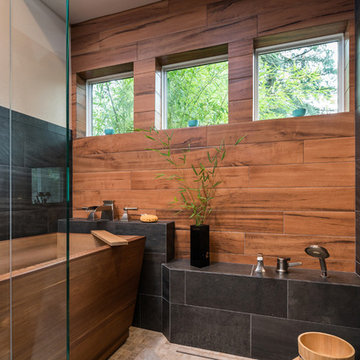
When our client wanted the design of their master bath to honor their Japanese heritage and emulate a Japanese bathing experience, they turned to us. They had very specific needs and ideas they needed help with — including blending Japanese design elements with their traditional Northwest-style home. The shining jewel of the project? An Ofuro soaking tub where the homeowners could relax, contemplate and meditate.
To learn more about this project visit our website:
https://www.neilkelly.com/blog/project_profile/japanese-inspired-spa/
To learn more about Neil Kelly Design Builder, Byron Kellar:
https://www.neilkelly.com/designers/byron_kellar/

Idee per una grande stanza da bagno padronale stile americano con ante con bugna sagomata, ante bianche, vasca freestanding, doccia alcova, WC a due pezzi, piastrelle bianche, piastrelle in gres porcellanato, pareti bianche, pavimento con piastrelle in ceramica, lavabo sottopiano, top in quarzo composito, pavimento beige, porta doccia a battente e top bianco
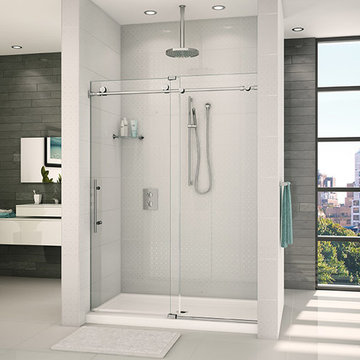
Clear glass frameless doors create an open, spacious look to make bathrooms look bigger with beauty and elegance.
Foto di una grande sauna design con ante lisce, ante bianche, vasca freestanding, doccia alcova, piastrelle bianche, pareti bianche, lavabo a bacinella, pavimento bianco, porta doccia scorrevole e top bianco
Foto di una grande sauna design con ante lisce, ante bianche, vasca freestanding, doccia alcova, piastrelle bianche, pareti bianche, lavabo a bacinella, pavimento bianco, porta doccia scorrevole e top bianco
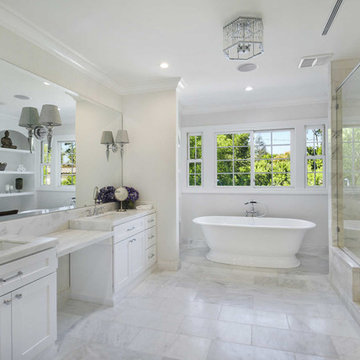
This home was fully remodeled with a cape cod feel including the interior, exterior, driveway, backyard and pool. We added beautiful moulding and wainscoting throughout and finished the home with chrome and black finishes. Our floor plan design opened up a ton of space in the master en suite for a stunning bath/shower combo, entryway, kitchen, and laundry room. We also converted the pool shed to a billiard room and wet bar.
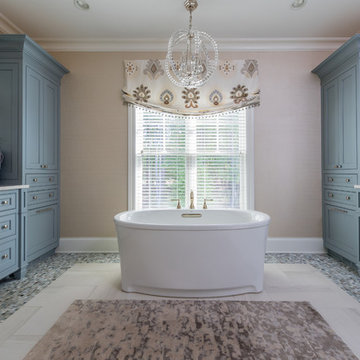
Jason Miller, Pixelate Ltd.
Idee per una piccola stanza da bagno padronale classica con ante blu, vasca freestanding, pareti beige, lavabo sottopiano, pavimento beige, ante a filo, doccia alcova, WC monopezzo, piastrelle multicolore, piastrelle in ceramica, pavimento in gres porcellanato, top in quarzo composito e porta doccia a battente
Idee per una piccola stanza da bagno padronale classica con ante blu, vasca freestanding, pareti beige, lavabo sottopiano, pavimento beige, ante a filo, doccia alcova, WC monopezzo, piastrelle multicolore, piastrelle in ceramica, pavimento in gres porcellanato, top in quarzo composito e porta doccia a battente
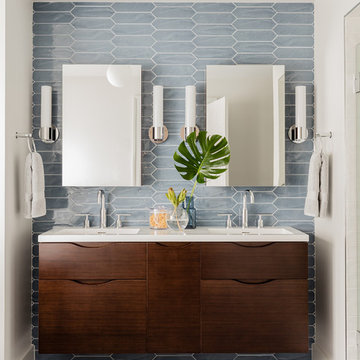
Michael J. Lee Photography
Idee per una stanza da bagno padronale minimal con ante lisce, ante in legno bruno, vasca freestanding, doccia alcova, piastrelle blu e pavimento grigio
Idee per una stanza da bagno padronale minimal con ante lisce, ante in legno bruno, vasca freestanding, doccia alcova, piastrelle blu e pavimento grigio
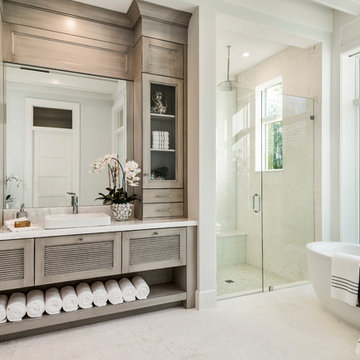
Immagine di una stanza da bagno con doccia classica con ante a persiana, ante grigie, vasca freestanding, doccia alcova, piastrelle beige, pareti bianche, lavabo a bacinella, pavimento beige e porta doccia a battente

Photographer - Marty Paoletta
Esempio di una grande stanza da bagno padronale chic con ante grigie, vasca freestanding, doccia alcova, WC a due pezzi, piastrelle bianche, piastrelle in ceramica, pareti grigie, pavimento con piastrelle in ceramica, lavabo sottopiano, top in marmo, pavimento grigio, porta doccia a battente, top grigio e ante con bugna sagomata
Esempio di una grande stanza da bagno padronale chic con ante grigie, vasca freestanding, doccia alcova, WC a due pezzi, piastrelle bianche, piastrelle in ceramica, pareti grigie, pavimento con piastrelle in ceramica, lavabo sottopiano, top in marmo, pavimento grigio, porta doccia a battente, top grigio e ante con bugna sagomata
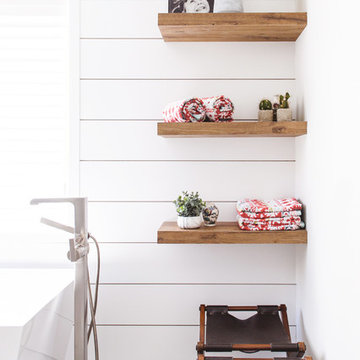
Foto di una stanza da bagno padronale moderna di medie dimensioni con ante lisce, ante in legno scuro, vasca freestanding, doccia alcova, piastrelle blu, piastrelle bianche, piastrelle di cemento, pareti bianche, lavabo sottopiano, pavimento grigio e doccia aperta
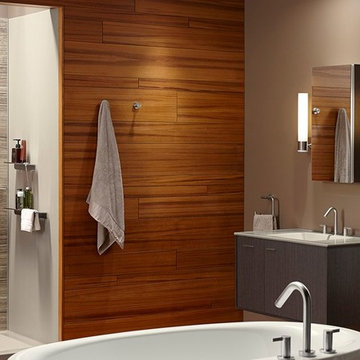
Idee per una grande stanza da bagno padronale moderna con ante lisce, ante grigie, vasca freestanding, doccia alcova, piastrelle grigie, lastra di pietra, pareti beige, lavabo integrato, top in quarzo composito e doccia aperta

Photo by Durston Saylor
Ispirazione per una stanza da bagno padronale stile marinaro di medie dimensioni con ante lisce, ante bianche, vasca freestanding, doccia alcova, pareti beige, pavimento in pietra calcarea, lavabo sottopiano, top in quarzite, porta doccia a battente, piastrelle beige e pavimento beige
Ispirazione per una stanza da bagno padronale stile marinaro di medie dimensioni con ante lisce, ante bianche, vasca freestanding, doccia alcova, pareti beige, pavimento in pietra calcarea, lavabo sottopiano, top in quarzite, porta doccia a battente, piastrelle beige e pavimento beige

Builder: AVB Inc.
Interior Design: Vision Interiors by Visbeen
Photographer: Ashley Avila Photography
The Holloway blends the recent revival of mid-century aesthetics with the timelessness of a country farmhouse. Each façade features playfully arranged windows tucked under steeply pitched gables. Natural wood lapped siding emphasizes this homes more modern elements, while classic white board & batten covers the core of this house. A rustic stone water table wraps around the base and contours down into the rear view-out terrace.
Inside, a wide hallway connects the foyer to the den and living spaces through smooth case-less openings. Featuring a grey stone fireplace, tall windows, and vaulted wood ceiling, the living room bridges between the kitchen and den. The kitchen picks up some mid-century through the use of flat-faced upper and lower cabinets with chrome pulls. Richly toned wood chairs and table cap off the dining room, which is surrounded by windows on three sides. The grand staircase, to the left, is viewable from the outside through a set of giant casement windows on the upper landing. A spacious master suite is situated off of this upper landing. Featuring separate closets, a tiled bath with tub and shower, this suite has a perfect view out to the rear yard through the bedrooms rear windows. All the way upstairs, and to the right of the staircase, is four separate bedrooms. Downstairs, under the master suite, is a gymnasium. This gymnasium is connected to the outdoors through an overhead door and is perfect for athletic activities or storing a boat during cold months. The lower level also features a living room with view out windows and a private guest suite.
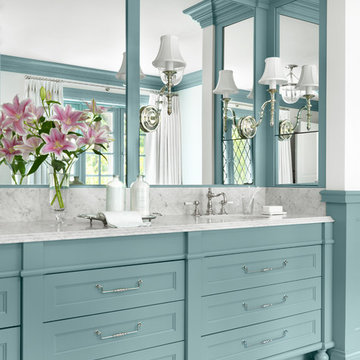
Photography by Alise O'Brien
Space planning by Mitchell Wall Architects
Construction by PK Construction
Esempio di una stanza da bagno padronale tradizionale di medie dimensioni con ante con riquadro incassato, ante blu, vasca freestanding, doccia alcova, pareti blu, pavimento in marmo, lavabo sottopiano, top in marmo, pavimento bianco e porta doccia a battente
Esempio di una stanza da bagno padronale tradizionale di medie dimensioni con ante con riquadro incassato, ante blu, vasca freestanding, doccia alcova, pareti blu, pavimento in marmo, lavabo sottopiano, top in marmo, pavimento bianco e porta doccia a battente
6