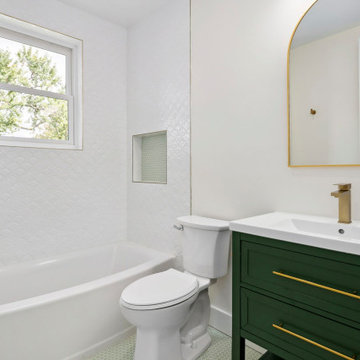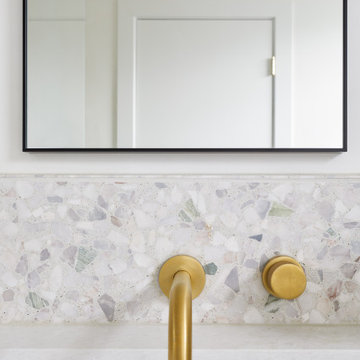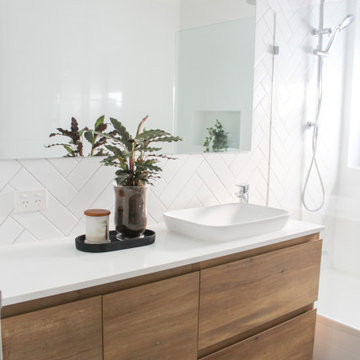Stanze da Bagno con vasca/doccia e piastrelle in ceramica - Foto e idee per arredare
Filtra anche per:
Budget
Ordina per:Popolari oggi
101 - 120 di 19.903 foto
1 di 3

Idee per una stanza da bagno moderna con ante in stile shaker, ante verdi, vasca da incasso, vasca/doccia, piastrelle in ceramica, pavimento con piastrelle in ceramica, doccia con tenda, nicchia, un lavabo e mobile bagno incassato

Ispirazione per una stanza da bagno per bambini tradizionale di medie dimensioni con ante con riquadro incassato, ante bianche, vasca da incasso, vasca/doccia, WC a due pezzi, piastrelle blu, piastrelle in ceramica, pavimento con piastrelle in ceramica, lavabo da incasso, top in quarzo composito, pavimento bianco, porta doccia a battente, top bianco, nicchia, un lavabo e mobile bagno incassato

Photo : BCDF Studio
Foto di una stanza da bagno padronale scandinava di medie dimensioni con ante a filo, ante in legno chiaro, vasca ad alcova, vasca/doccia, WC sospeso, piastrelle bianche, piastrelle in ceramica, pareti bianche, pavimento con piastrelle in ceramica, lavabo rettangolare, top in superficie solida, pavimento nero, doccia aperta, top bianco, nicchia, due lavabi e mobile bagno incassato
Foto di una stanza da bagno padronale scandinava di medie dimensioni con ante a filo, ante in legno chiaro, vasca ad alcova, vasca/doccia, WC sospeso, piastrelle bianche, piastrelle in ceramica, pareti bianche, pavimento con piastrelle in ceramica, lavabo rettangolare, top in superficie solida, pavimento nero, doccia aperta, top bianco, nicchia, due lavabi e mobile bagno incassato

This Willow Glen Eichler had undergone an 80s renovation that sadly didn't take the midcentury modern architecture into consideration. We converted both bathrooms back to a midcentury modern style with an infusion of Japandi elements. We borrowed space from the master bedroom to make the master ensuite a luxurious curbless wet room with soaking tub and Japanese tiles.

The client came to us looking for a bathroom remodel for their Glen Park home. They had two seemingly opposing interests—creating a spa getaway and a child-friendly bathroom.
The space served many roles. It was the main guest restroom, mom’s get-ready and relax space, and the kids’ stomping grounds. We took all of these functional needs and incorporated them with mom’s aesthetic goals.
First, we doubled the medicine cabinets to provide ample storage space. Rounded-top, dark metal mirrors created a soft but modern appearance. Then, we paired these with a wooden floating vanity with black hardware and a simple white sink. This piece brought in a natural, spa feel and made space for the kids to store their step stool.
We enveloped the room with a simple stone floor and white subway tiles set vertically to elongate the small space.
As the centerpiece, we chose a large, sleek tub and surrounded it in an entirely unique textured stone tile. Tactile and warm, the tile created a soothing, restful environment. We added an inset for storage, plenty of black metal hooks for the kids’ accessories, and modern black metal faucets and showerheads.
Finally, we accented the space with orb sconces for a starlet illusion.
Once the design was set, we prepared site measurements and permit drawings, sourced all materials, and vetted contractors. We assisted in working with vendors and communicating between all parties.
This little space now serves as the portfolio piece of the home.

Distribuimos de manera mas funcional los elementos del baño original, aportando una bañera de grandes dimensiones y un mobiliario con mucha capacidad.
Escogemos unas baldosas fabricadas con material reciclado y KM0 que aportan el toque manual con su textura desigual en los baños.
Los grifos trabajan a baja presión, con ahorro de agua y materiales de larga durabilidad preparados para convivir con la cal del agua de Barcelona.

We moved the location of the hall bath to the area where the existing primary bath was located. This is more central to the two kids' bedrooms – it has 2 doors – one from the hall, the other from the front bedroom.

We ? bathroom renovations! This initially drab space was so poorly laid-out that it fit only a tiny vanity for a family of four!
Working in the existing footprint, and in a matter of a few weeks, we were able to design and renovate this space to accommodate a double vanity (SO important when it is the only bathroom in the house!). In addition, we snuck in a private toilet room for added functionality. Now this bath is a stunning workhorse!

Builder: Michels Homes
Architecture: Alexander Design Group
Photography: Scott Amundson Photography
Ispirazione per una grande stanza da bagno padronale country con ante con riquadro incassato, ante verdi, vasca/doccia, WC monopezzo, piastrelle in ceramica, pareti beige, pavimento con piastrelle in ceramica, lavabo sottopiano, top in quarzo composito, pavimento multicolore, doccia con tenda, top grigio, due lavabi e mobile bagno incassato
Ispirazione per una grande stanza da bagno padronale country con ante con riquadro incassato, ante verdi, vasca/doccia, WC monopezzo, piastrelle in ceramica, pareti beige, pavimento con piastrelle in ceramica, lavabo sottopiano, top in quarzo composito, pavimento multicolore, doccia con tenda, top grigio, due lavabi e mobile bagno incassato

Ispirazione per una stanza da bagno chic di medie dimensioni con ante lisce, ante bianche, vasca ad alcova, vasca/doccia, WC a due pezzi, piastrelle blu, piastrelle in ceramica, pareti bianche, pavimento in gres porcellanato, lavabo sottopiano, top in quarzo composito, pavimento grigio, doccia con tenda, top bianco, nicchia, un lavabo e mobile bagno incassato

This 1910 West Highlands home was so compartmentalized that you couldn't help to notice you were constantly entering a new room every 8-10 feet. There was also a 500 SF addition put on the back of the home to accommodate a living room, 3/4 bath, laundry room and back foyer - 350 SF of that was for the living room. Needless to say, the house needed to be gutted and replanned.
Kitchen+Dining+Laundry-Like most of these early 1900's homes, the kitchen was not the heartbeat of the home like they are today. This kitchen was tucked away in the back and smaller than any other social rooms in the house. We knocked out the walls of the dining room to expand and created an open floor plan suitable for any type of gathering. As a nod to the history of the home, we used butcherblock for all the countertops and shelving which was accented by tones of brass, dusty blues and light-warm greys. This room had no storage before so creating ample storage and a variety of storage types was a critical ask for the client. One of my favorite details is the blue crown that draws from one end of the space to the other, accenting a ceiling that was otherwise forgotten.
Primary Bath-This did not exist prior to the remodel and the client wanted a more neutral space with strong visual details. We split the walls in half with a datum line that transitions from penny gap molding to the tile in the shower. To provide some more visual drama, we did a chevron tile arrangement on the floor, gridded the shower enclosure for some deep contrast an array of brass and quartz to elevate the finishes.
Powder Bath-This is always a fun place to let your vision get out of the box a bit. All the elements were familiar to the space but modernized and more playful. The floor has a wood look tile in a herringbone arrangement, a navy vanity, gold fixtures that are all servants to the star of the room - the blue and white deco wall tile behind the vanity.
Full Bath-This was a quirky little bathroom that you'd always keep the door closed when guests are over. Now we have brought the blue tones into the space and accented it with bronze fixtures and a playful southwestern floor tile.
Living Room & Office-This room was too big for its own good and now serves multiple purposes. We condensed the space to provide a living area for the whole family plus other guests and left enough room to explain the space with floor cushions. The office was a bonus to the project as it provided privacy to a room that otherwise had none before.

Esempio di una stanza da bagno con doccia chic di medie dimensioni con ante in stile shaker, ante blu, vasca ad alcova, vasca/doccia, WC a due pezzi, piastrelle bianche, piastrelle in ceramica, pareti beige, pavimento con piastrelle effetto legno, lavabo sottopiano, top in quarzo composito, pavimento beige, doccia con tenda, top bianco, nicchia, due lavabi e mobile bagno incassato

The house's second bathroom was only half a bath with an access door at the dining area.
We extended the bathroom by an additional 36" into the family room and relocated the entry door to be in the minor hallway leading to the family room as well.
A classical transitional bathroom with white crayon style tile on the walls, including the entire wall of the toilet and the vanity.
The alcove tub has a barn door style glass shower enclosure. and the color scheme is a classical white/gold/blue mix.

$15,000- $25,000
Esempio di una piccola stanza da bagno minimal con ante lisce, ante grigie, vasca/doccia, WC monopezzo, pistrelle in bianco e nero, piastrelle in ceramica, pareti grigie, pavimento in legno massello medio, top in granito, pavimento marrone, doccia con tenda, top beige, un lavabo e mobile bagno freestanding
Esempio di una piccola stanza da bagno minimal con ante lisce, ante grigie, vasca/doccia, WC monopezzo, pistrelle in bianco e nero, piastrelle in ceramica, pareti grigie, pavimento in legno massello medio, top in granito, pavimento marrone, doccia con tenda, top beige, un lavabo e mobile bagno freestanding

Ispirazione per una stanza da bagno per bambini nordica di medie dimensioni con ante con bugna sagomata, ante in legno scuro, vasca ad alcova, vasca/doccia, WC monopezzo, piastrelle grigie, piastrelle in ceramica, pareti bianche, pavimento con piastrelle in ceramica, lavabo sottopiano, top in quarzite, pavimento multicolore, porta doccia scorrevole, top bianco, nicchia, due lavabi e mobile bagno incassato

Adding double faucets in a wall mounted sink to this guest bathroom is such a fun way for the kids to brush their teeth. Keeping the walls white and adding neutral tile and finishes makes the room feel fresh and clean.

Shower Bath, Grey and White Bathroom, Herringbone Tiling, White Herringbone Bathroom, Wood Grain Draws and Cupboards Vanity, Awning Window, Shower Bath Renovation Modern

Grey plank flooring, white subway tile and walnut cabinetry complete the modern look while keeping the windowless space fresh, light and easy to clean.

Idee per una piccola stanza da bagno design con ante lisce, ante in legno chiaro, vasca ad alcova, vasca/doccia, WC a due pezzi, piastrelle grigie, piastrelle in ceramica, pareti grigie, pavimento in cementine, lavabo sospeso, pavimento blu, porta doccia scorrevole, top bianco, nicchia, un lavabo e mobile bagno sospeso

Esempio di una stanza da bagno padronale minimalista di medie dimensioni con ante lisce, ante in legno scuro, vasca ad alcova, vasca/doccia, WC sospeso, piastrelle bianche, piastrelle in ceramica, pareti bianche, pavimento in marmo, lavabo sottopiano, top in superficie solida, pavimento bianco, porta doccia a battente, top bianco, nicchia, un lavabo e mobile bagno sospeso
Stanze da Bagno con vasca/doccia e piastrelle in ceramica - Foto e idee per arredare
6