Stanza da Bagno
Filtra anche per:
Budget
Ordina per:Popolari oggi
41 - 60 di 1.174 foto
1 di 3
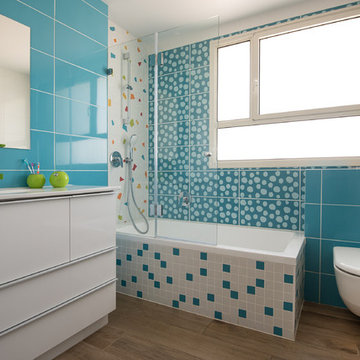
Aviv Kurt
Esempio di una stanza da bagno con doccia design con ante lisce, ante bianche, vasca da incasso, vasca/doccia, WC sospeso, piastrelle blu, pareti blu, pavimento in legno massello medio, lavabo sottopiano, pavimento marrone e doccia aperta
Esempio di una stanza da bagno con doccia design con ante lisce, ante bianche, vasca da incasso, vasca/doccia, WC sospeso, piastrelle blu, pareti blu, pavimento in legno massello medio, lavabo sottopiano, pavimento marrone e doccia aperta
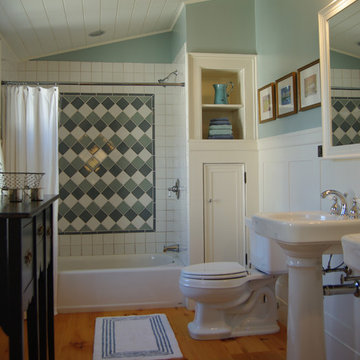
Photo Credit to Frank Shirley
Ispirazione per una stanza da bagno per bambini con ante con riquadro incassato, ante bianche, vasca da incasso, vasca/doccia, WC a due pezzi, piastrelle verdi, piastrelle in gres porcellanato, pareti verdi, pavimento in legno massello medio e lavabo a colonna
Ispirazione per una stanza da bagno per bambini con ante con riquadro incassato, ante bianche, vasca da incasso, vasca/doccia, WC a due pezzi, piastrelle verdi, piastrelle in gres porcellanato, pareti verdi, pavimento in legno massello medio e lavabo a colonna
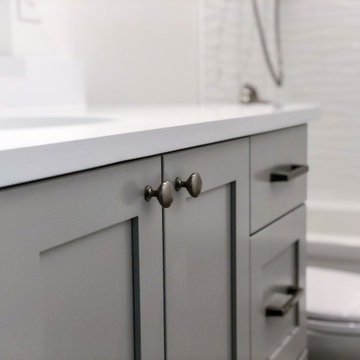
This sleek and neutral style bathroom gives you cleaner showering and tubbing while probing to eliminate that last little space at the back of the tub where mold and mildew can grow. The shower enclosure attaches directly to the tub, so you no longer have a gap between the wall and the tub, where grimy soap scum can build up.
The master bathroom remodels a seamless wall tile matched nicely with dark wood tone cabinets. An undermount sink is combined with an undermount tub, creating continuity in the design of this spa-like retreat, and it is cost-effective too. Overall, the space looks shiny because of chrome hardware fixtures, making the retreat seem endlessly modern.
The guest bathroom uses brushed nickel hardware and fixtures that give the space a subtler-softer look with white wave wall tiles which are elegant and graceful additions that enhance the natural light that differs from the masters' bathroom. And the cabinets in the guest bathroom are clean and simple with shaker finishes-edges.
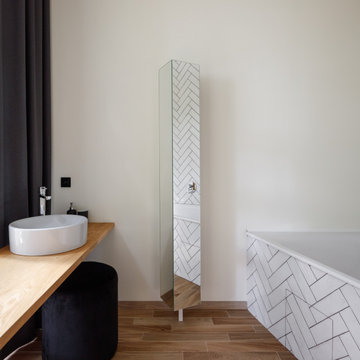
Immagine di una stanza da bagno padronale contemporanea di medie dimensioni con ante beige, vasca ad angolo, vasca/doccia, piastrelle bianche, piastrelle in ceramica, pareti bianche, pavimento in legno massello medio, lavabo da incasso, top in legno, pavimento beige, top beige, un lavabo e mobile bagno sospeso
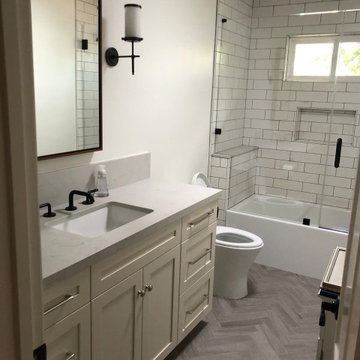
Client wanted a bright, yet calming traditional bathroom design with natural wood floors, white bathroom vanity and black faucets.
Immagine di una piccola stanza da bagno con doccia classica con ante con riquadro incassato, ante bianche, vasca da incasso, vasca/doccia, WC monopezzo, piastrelle diamantate, pareti beige, pavimento in legno massello medio, lavabo sottopiano, top in quarzo composito, pavimento beige, porta doccia scorrevole, top grigio, un lavabo e mobile bagno freestanding
Immagine di una piccola stanza da bagno con doccia classica con ante con riquadro incassato, ante bianche, vasca da incasso, vasca/doccia, WC monopezzo, piastrelle diamantate, pareti beige, pavimento in legno massello medio, lavabo sottopiano, top in quarzo composito, pavimento beige, porta doccia scorrevole, top grigio, un lavabo e mobile bagno freestanding
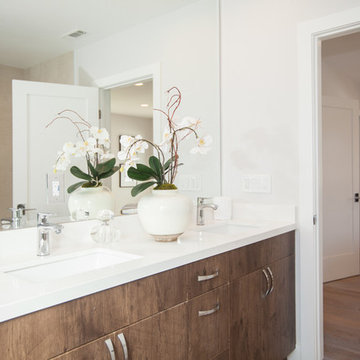
10x10 Modern Kitchen Cabinet from $1800. Our modern kitchen cabinet door is made of HDF (high-density fiber) board laminated with high quality thermofoils in various finishes and color.
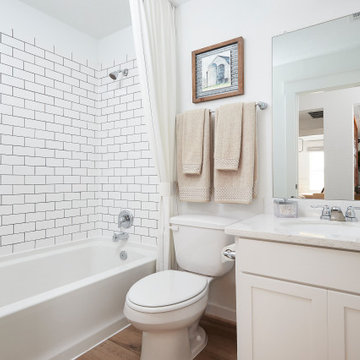
Immagine di una stanza da bagno per bambini minimal di medie dimensioni con ante con riquadro incassato, ante beige, vasca/doccia, piastrelle bianche, piastrelle diamantate, pareti bianche, pavimento in legno massello medio, lavabo sottopiano, top in marmo, pavimento marrone, doccia con tenda, top beige e un lavabo
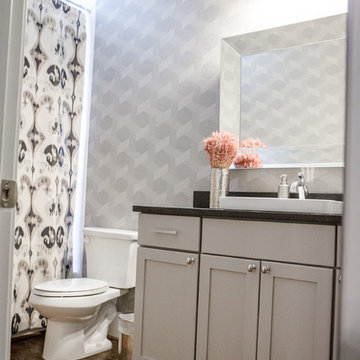
Esempio di una stanza da bagno con doccia tradizionale di medie dimensioni con ante in stile shaker, ante beige, vasca ad alcova, vasca/doccia, WC a due pezzi, pareti bianche, pavimento in legno massello medio, lavabo da incasso, top in quarzo composito, pavimento marrone, doccia con tenda e top nero
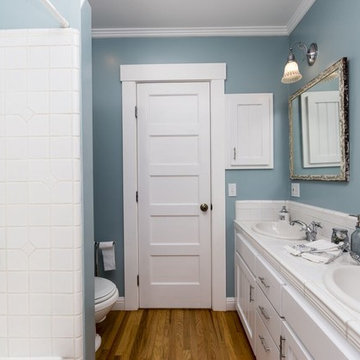
White tiled bathroom with blue wall
Esempio di una stanza da bagno minimal con ante lisce, ante bianche, vasca/doccia, piastrelle bianche, piastrelle in ceramica, pareti blu, pavimento in legno massello medio, lavabo da incasso e top piastrellato
Esempio di una stanza da bagno minimal con ante lisce, ante bianche, vasca/doccia, piastrelle bianche, piastrelle in ceramica, pareti blu, pavimento in legno massello medio, lavabo da incasso e top piastrellato
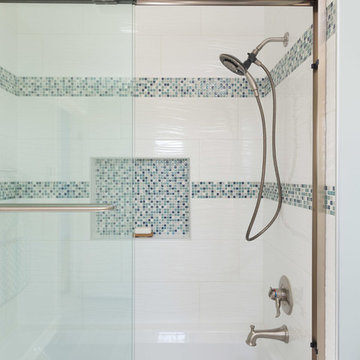
A remodeled master bathroom that now complements our clients' lifestyle. The main goal was to make the space more functional while also giving it a refreshing and updated look.
Our first action was to replace the vanity. We installed a brand new storage-centric vanity that stayed within the size of the previous one, wasting no additional space.
Additional features included custom mirrors perfectly fitted to their new vanity, elegant new sconce lighting, and a new mosaic tiled shower niche.
Designed by Chi Renovation & Design who serve Chicago and it's surrounding suburbs, with an emphasis on the North Side and North Shore. You'll find their work from the Loop through Lincoln Park, Skokie, Wilmette, and all of the way up to Lake Forest.
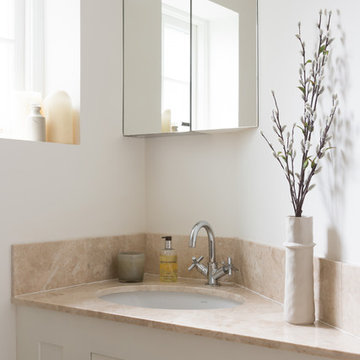
Compact bathrooms squeezed in to the two-storey extension.
photos by Paul Craig
Ispirazione per una piccola stanza da bagno per bambini chic con ante in stile shaker, ante grigie, vasca da incasso, vasca/doccia, WC sospeso, pareti grigie, pavimento in legno massello medio, lavabo sottopiano e top in quarzo composito
Ispirazione per una piccola stanza da bagno per bambini chic con ante in stile shaker, ante grigie, vasca da incasso, vasca/doccia, WC sospeso, pareti grigie, pavimento in legno massello medio, lavabo sottopiano e top in quarzo composito
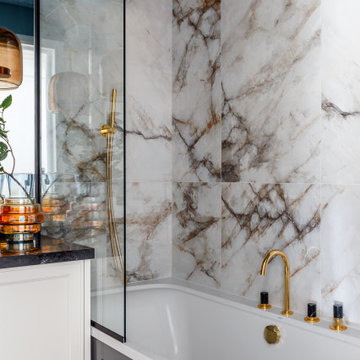
Idee per una stanza da bagno padronale chic di medie dimensioni con ante con riquadro incassato, ante bianche, vasca sottopiano, vasca/doccia, WC sospeso, piastrelle grigie, piastrelle in ceramica, pareti bianche, pavimento in legno massello medio, lavabo sottopiano, top in quarzo composito, pavimento grigio, doccia con tenda, top nero, lavanderia, un lavabo, mobile bagno sospeso, soffitto ribassato e boiserie
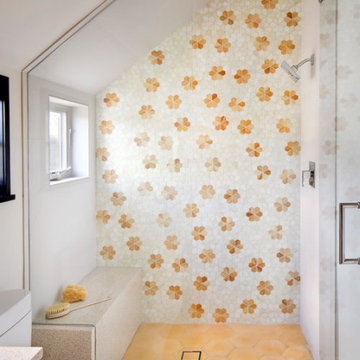
In this beautiful home, our Boulder studio used a neutral palette that let natural materials shine when mixed with intentional pops of color. As long-time meditators, we love creating meditation spaces where our clients can relax and focus on renewal. In a quiet corner guest room, we paired an ultra-comfortable lounge chair in a rich aubergine with a warm earth-toned rug and a bronze Tibetan prayer bowl. We also designed a spa-like bathroom showcasing a freestanding tub and a glass-enclosed shower, made even more relaxing by a glimpse of the greenery surrounding this gorgeous home. Against a pure white background, we added a floating stair, with its open oak treads and clear glass handrails, which create a sense of spaciousness and allow light to flow between floors. The primary bedroom is designed to be super comfy but with hidden storage underneath, making it super functional, too. The room's palette is light and restful, with the contrasting black accents adding energy and the natural wood ceiling grounding the tall space.
---
Joe McGuire Design is an Aspen and Boulder interior design firm bringing a uniquely holistic approach to home interiors since 2005.
For more about Joe McGuire Design, see here: https://www.joemcguiredesign.com/
To learn more about this project, see here:
https://www.joemcguiredesign.com/boulder-trailhead

Mixed Woods Master Bathroom
Idee per una stanza da bagno padronale stile rurale di medie dimensioni con nessun'anta, ante in legno scuro, vasca freestanding, vasca/doccia, WC monopezzo, piastrelle marroni, piastrelle effetto legno, pareti grigie, pavimento in legno massello medio, lavabo rettangolare, top in marmo, pavimento marrone, doccia con tenda, top bianco, toilette, un lavabo, mobile bagno incassato e pareti in legno
Idee per una stanza da bagno padronale stile rurale di medie dimensioni con nessun'anta, ante in legno scuro, vasca freestanding, vasca/doccia, WC monopezzo, piastrelle marroni, piastrelle effetto legno, pareti grigie, pavimento in legno massello medio, lavabo rettangolare, top in marmo, pavimento marrone, doccia con tenda, top bianco, toilette, un lavabo, mobile bagno incassato e pareti in legno
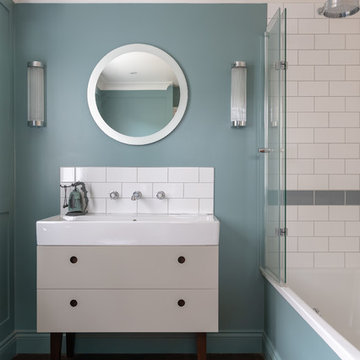
Immagine di una stanza da bagno contemporanea con ante grigie, vasca ad alcova, vasca/doccia, piastrelle grigie, piastrelle bianche, piastrelle diamantate, pareti blu, pavimento in legno massello medio, lavabo integrato, top bianco e ante lisce
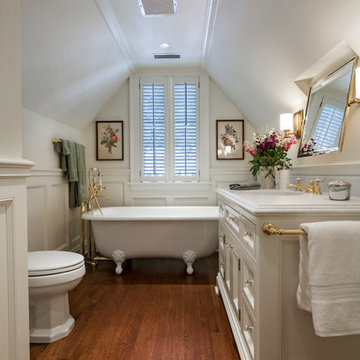
Immagine di una stanza da bagno con doccia tradizionale con vasca freestanding, ante con riquadro incassato, ante bianche, vasca/doccia, pareti bianche, pavimento in legno massello medio, lavabo sottopiano, pavimento marrone e doccia aperta
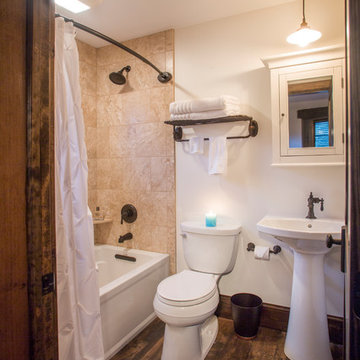
The family purchased the 1950s ranch on Mullet Lake because their daughter dreamed of being married on its shores. The home would be used for the wedding venue and then as a wedding gift to the young couple. We were originally hired in August 2014 to help with a simple renovation of the home that was to be completed well in advance of the August 2015 wedding date. However, thorough investigation revealed significant issues with the original foundation, floor framing and other critical elements of the home’s structure that made that impossible. Based on this information, the family decided to tear down and build again. So now we were tasked with designing a new home that would embody their daughter’s vision of a storybook home – a vision inspired by another one of our projects that she had toured. To capture this aesthetic, traditional cottage materials such as stone and cedar shakes are accentuated by more materials such as reclaimed barn wood siding and corrugated CORTEN steel accent roofs. Inside, interior finishes include hand-hewn timber accents that frame openings and highlight features like the entrance reading nook. Natural materials shine against white walls and simply furnished rooms. While the house has nods to vintage style throughout, the open-plan kitchen and living area allows for both contemporary living and entertaining. We were able to capture their daughter’s vision and the home was completed on time for her big day.
- Jacqueline Southby Photography
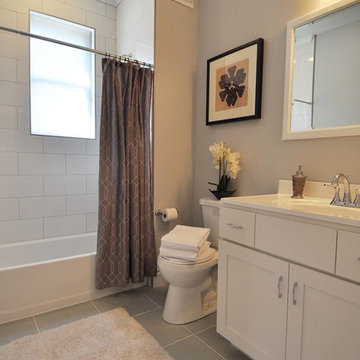
2nd floor hall bath: large gray tile on the floor and oversize white subway tile on the walls, The original window remains with an opaque cover.
Foto di una stanza da bagno per bambini chic di medie dimensioni con ante in stile shaker, ante bianche, vasca/doccia, piastrelle bianche, piastrelle in ceramica, pareti grigie e pavimento in legno massello medio
Foto di una stanza da bagno per bambini chic di medie dimensioni con ante in stile shaker, ante bianche, vasca/doccia, piastrelle bianche, piastrelle in ceramica, pareti grigie e pavimento in legno massello medio
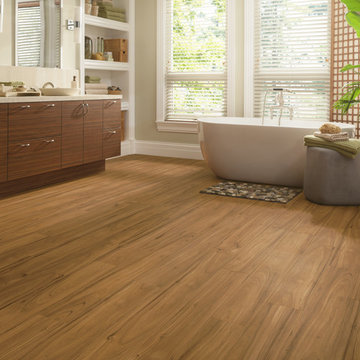
Ispirazione per una grande stanza da bagno padronale classica con ante lisce, ante in legno scuro, vasca freestanding, WC monopezzo, pareti beige, lavabo a bacinella, pavimento in legno massello medio, vasca/doccia, top in pietra calcarea, pavimento beige e doccia aperta
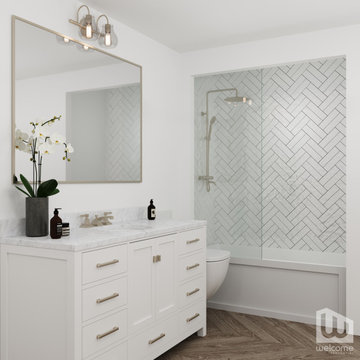
Santa Barbara - Classically Chic. This collection blends natural stones and elements to create a space that is airy and bright.
Esempio di una stanza da bagno con doccia country di medie dimensioni con consolle stile comò, ante bianche, vasca ad alcova, vasca/doccia, WC sospeso, piastrelle diamantate, pareti bianche, pavimento in legno massello medio, lavabo sottopiano, top in quarzo composito, pavimento marrone, porta doccia a battente, top bianco, nicchia, un lavabo e mobile bagno freestanding
Esempio di una stanza da bagno con doccia country di medie dimensioni con consolle stile comò, ante bianche, vasca ad alcova, vasca/doccia, WC sospeso, piastrelle diamantate, pareti bianche, pavimento in legno massello medio, lavabo sottopiano, top in quarzo composito, pavimento marrone, porta doccia a battente, top bianco, nicchia, un lavabo e mobile bagno freestanding
3