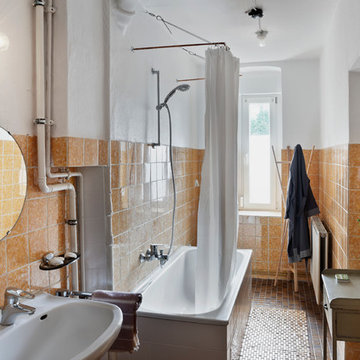Stanze da Bagno con vasca/doccia e pareti arancioni - Foto e idee per arredare
Filtra anche per:
Budget
Ordina per:Popolari oggi
41 - 60 di 229 foto
1 di 3
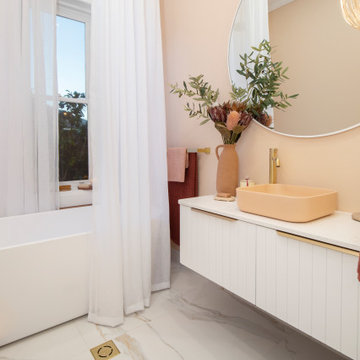
This residential bathroom could easily be mistaken for a resort: a suburban sanctuary where colour speaks volumes and no detail is overlooked. The bathroom sits inside a stunning federation abode set in a heritage garden suburb of Newcastle. The design takes on a theatrical design concept that effortlessly pays respect to the vintage features of the home while creating an elegant and contemporary space for the client.
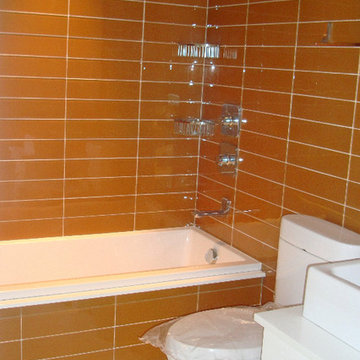
Esempio di una stanza da bagno padronale tradizionale di medie dimensioni con ante bianche, vasca ad alcova, vasca/doccia, WC a due pezzi, piastrelle in gres porcellanato, pareti arancioni, pavimento in gres porcellanato, lavabo a bacinella, top in superficie solida, ante in stile shaker e piastrelle arancioni
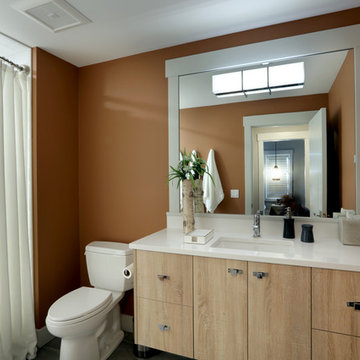
Builder: Falcon Custom Homes
Interior Designer: Mary Burns - Gallery
Photographer: Mike Buck
A perfectly proportioned story and a half cottage, the Farfield is full of traditional details and charm. The front is composed of matching board and batten gables flanking a covered porch featuring square columns with pegged capitols. A tour of the rear façade reveals an asymmetrical elevation with a tall living room gable anchoring the right and a low retractable-screened porch to the left.
Inside, the front foyer opens up to a wide staircase clad in horizontal boards for a more modern feel. To the left, and through a short hall, is a study with private access to the main levels public bathroom. Further back a corridor, framed on one side by the living rooms stone fireplace, connects the master suite to the rest of the house. Entrance to the living room can be gained through a pair of openings flanking the stone fireplace, or via the open concept kitchen/dining room. Neutral grey cabinets featuring a modern take on a recessed panel look, line the perimeter of the kitchen, framing the elongated kitchen island. Twelve leather wrapped chairs provide enough seating for a large family, or gathering of friends. Anchoring the rear of the main level is the screened in porch framed by square columns that match the style of those found at the front porch. Upstairs, there are a total of four separate sleeping chambers. The two bedrooms above the master suite share a bathroom, while the third bedroom to the rear features its own en suite. The fourth is a large bunkroom above the homes two-stall garage large enough to host an abundance of guests.
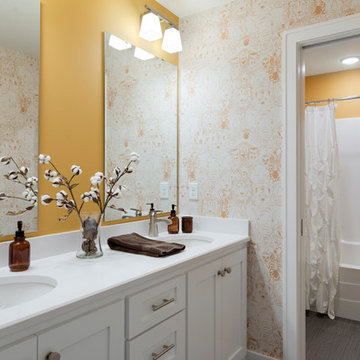
Secondary bath with double bowl vanity and separate tub/shower room.
Ispirazione per una grande stanza da bagno per bambini con ante lisce, ante bianche, vasca/doccia, pareti arancioni, pavimento con piastrelle in ceramica, lavabo sottopiano, top in quarzo composito, pavimento grigio, doccia con tenda e top bianco
Ispirazione per una grande stanza da bagno per bambini con ante lisce, ante bianche, vasca/doccia, pareti arancioni, pavimento con piastrelle in ceramica, lavabo sottopiano, top in quarzo composito, pavimento grigio, doccia con tenda e top bianco
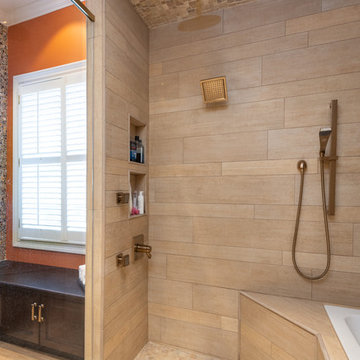
A Spacious Shower with Drop in Tub for relaxing. The wood look porcelain paired with the mosaic floor and ceiling makes for the perfect relaxing space.
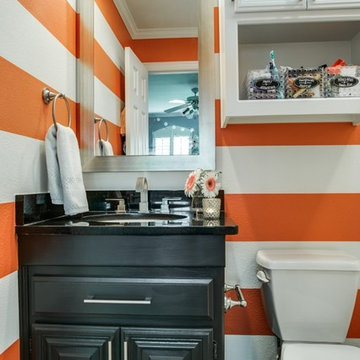
Shoot 2 Sell
Idee per una stanza da bagno per bambini tradizionale di medie dimensioni con lavabo sottopiano, ante con bugna sagomata, ante nere, top in granito, vasca ad alcova, vasca/doccia, WC monopezzo, piastrelle bianche, piastrelle in ceramica, pareti arancioni e pavimento con piastrelle in ceramica
Idee per una stanza da bagno per bambini tradizionale di medie dimensioni con lavabo sottopiano, ante con bugna sagomata, ante nere, top in granito, vasca ad alcova, vasca/doccia, WC monopezzo, piastrelle bianche, piastrelle in ceramica, pareti arancioni e pavimento con piastrelle in ceramica
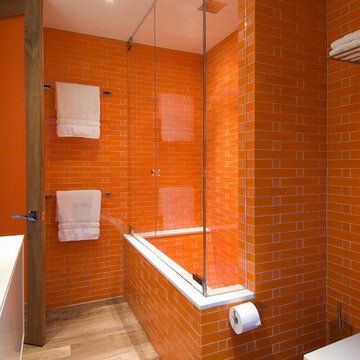
Hopen Place Hollywood Hills luxury home modern orange tiled guest bathroom. Photo by William MacCollum.
Foto di una stanza da bagno per bambini minimalista di medie dimensioni con vasca ad alcova, vasca/doccia, piastrelle arancioni, pareti arancioni, parquet chiaro, pavimento beige, porta doccia a battente e soffitto ribassato
Foto di una stanza da bagno per bambini minimalista di medie dimensioni con vasca ad alcova, vasca/doccia, piastrelle arancioni, pareti arancioni, parquet chiaro, pavimento beige, porta doccia a battente e soffitto ribassato
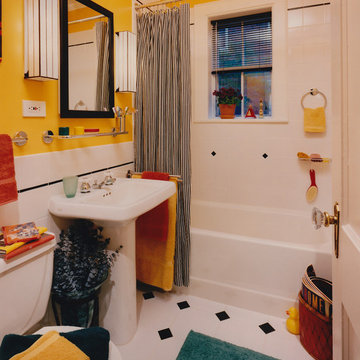
All new finishes and fittings were used in remodeling the bathroom. The colorful walls brighten the space. The black tile accent reflects the theme used throughout the apartment.
Photographer: John Horner
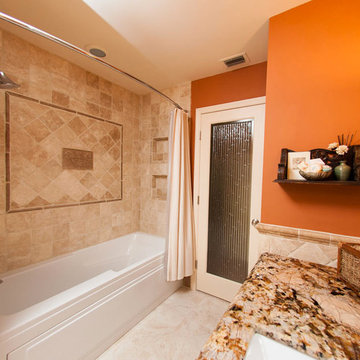
Foto di una stanza da bagno padronale classica di medie dimensioni con consolle stile comò, ante in legno scuro, vasca ad alcova, vasca/doccia, piastrelle beige, piastrelle in ceramica, pareti arancioni, pavimento con piastrelle in ceramica, lavabo sottopiano e top in granito
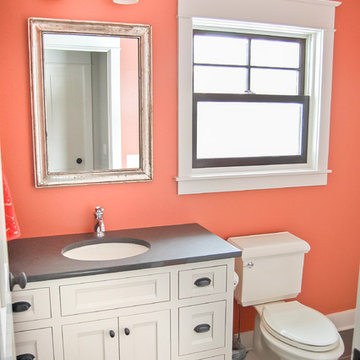
White shaker inset cabinets. Decorative toe kick. Gray quartz counters. Coral paint on walls. Black windows with white trim.Photo by Karly Rauner
Esempio di una stanza da bagno per bambini tradizionale di medie dimensioni con consolle stile comò, ante bianche, top in quarzo composito, vasca/doccia, piastrelle grigie, piastrelle in gres porcellanato e pareti arancioni
Esempio di una stanza da bagno per bambini tradizionale di medie dimensioni con consolle stile comò, ante bianche, top in quarzo composito, vasca/doccia, piastrelle grigie, piastrelle in gres porcellanato e pareti arancioni
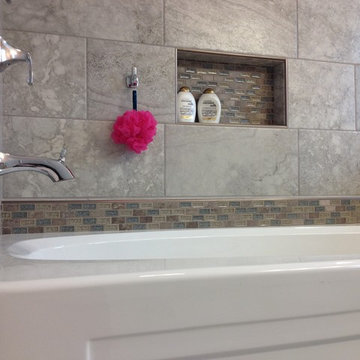
Ispirazione per una stanza da bagno per bambini tradizionale di medie dimensioni con lavabo sottopiano, ante con bugna sagomata, ante bianche, top in granito, vasca ad alcova, vasca/doccia, piastrelle grigie, piastrelle in gres porcellanato, pareti arancioni e pavimento in gres porcellanato
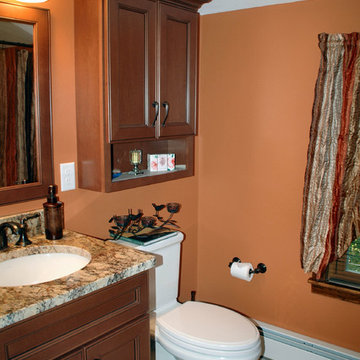
This Bathroom was designed by Tiasha from our Salem showroom. This bathroom remodel features Cabico Essence Vanity and toilet topper Cabinets with Maple Tarrazu door style (recessed- panel) and Brazillia (Medium Brown) stain finish with Cacao Glaze. This remodel also includes a granite countertop with Typhoon Bordeaux color. Other features include Ascot Alabastro 13x 13 ivory tiles, Kohler Devonshire Oil Rubbed Bronze faucets and accessories and American standard town square toilet.
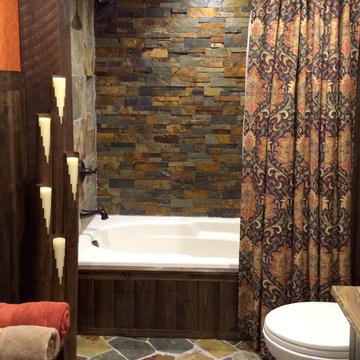
Sandstone Quartzite Countertops
Flagstone Flooring
Real stone shower wall with slate side walls
Wall-Mounted copper faucet and copper sink
Dark green ceiling (not shown)
Over-scale rustic pendant lighting
Custom shower curtain
Green stained vanity cabinet with dimming toe-kick lighting
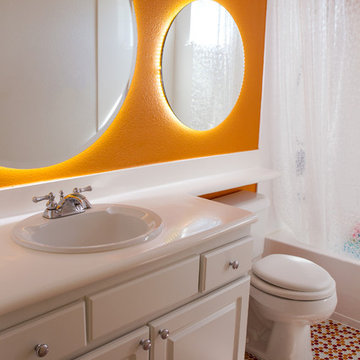
Idee per una stanza da bagno per bambini contemporanea di medie dimensioni con lavabo da incasso, ante con bugna sagomata, ante bianche, top in superficie solida, vasca ad angolo, vasca/doccia, WC monopezzo, piastrelle arancioni, piastrelle a mosaico, pareti arancioni e pavimento con piastrelle a mosaico
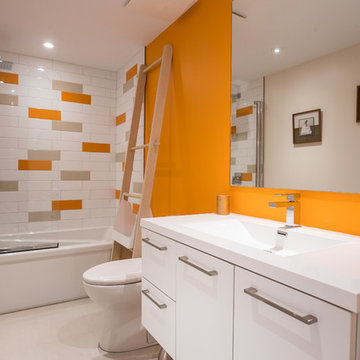
Les matins sont difficiles? Plus maintenant grâce à cette salle de bain aux couleurs vitaminées. Résolument moderne et amusante, elle nous donne envie d'y passer la journée!
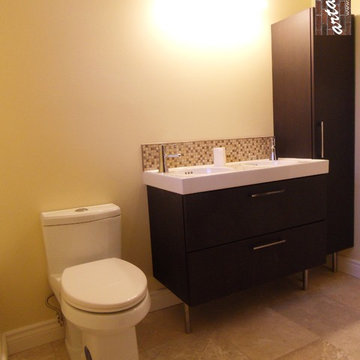
Ispirazione per una stanza da bagno per bambini minimalista di medie dimensioni con ante lisce, ante marroni, vasca ad alcova, vasca/doccia, WC monopezzo, pareti arancioni, pavimento in marmo, lavabo integrato, top in superficie solida, piastrelle marroni e piastrelle in gres porcellanato
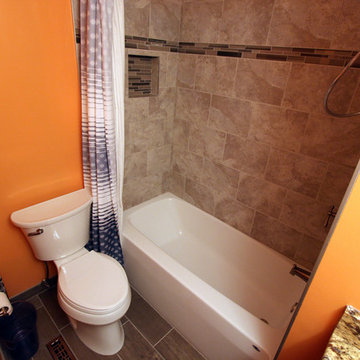
We updated this master bath with Medallion Potter’s Mill cabinets in Maple wood with Ginger Snap stain with Amerock satin nickel pull and a Moen kingsley faucet. In the shower, Daltile 10x14 Perla Grigo tile on the wall with Bliss Mosiac Fusion Clay with recessed 12x12 niche and Daltile 7x20 Gribgo gray tile on the floor and an Aker one-piece gelcoated fiberglass tub.
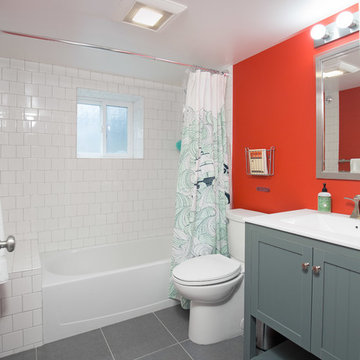
Ispirazione per una stanza da bagno classica di medie dimensioni con ante verdi, vasca ad alcova, vasca/doccia, WC a due pezzi, pareti arancioni, lavabo integrato e doccia con tenda
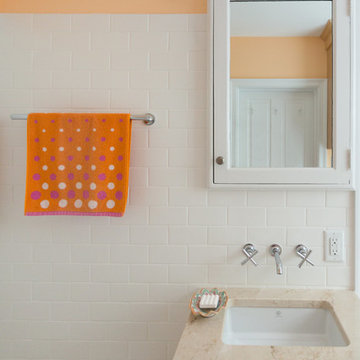
A small, well planed bath that is funtional and beautiful.
Esempio di una piccola stanza da bagno per bambini classica con ante a filo, ante in legno chiaro, vasca ad alcova, vasca/doccia, WC a due pezzi, piastrelle bianche, piastrelle diamantate, pareti arancioni, pavimento in gres porcellanato, lavabo sottopiano e top in marmo
Esempio di una piccola stanza da bagno per bambini classica con ante a filo, ante in legno chiaro, vasca ad alcova, vasca/doccia, WC a due pezzi, piastrelle bianche, piastrelle diamantate, pareti arancioni, pavimento in gres porcellanato, lavabo sottopiano e top in marmo
Stanze da Bagno con vasca/doccia e pareti arancioni - Foto e idee per arredare
3
