Stanze da Bagno con vasca da incasso e vasca ad alcova - Foto e idee per arredare
Filtra anche per:
Budget
Ordina per:Popolari oggi
101 - 120 di 157.141 foto
1 di 3

The detailed plans for this bathroom can be purchased here: https://www.changeyourbathroom.com/shop/simple-yet-elegant-bathroom-plans/ Small bathroom with Carrara marble hex tile on floor, ceramic subway tile on shower walls, marble counter top, marble bench seat, marble trimming out window, water resistant marine shutters in shower, towel rack with capital picture frame, frameless glass panel with hinges. Atlanta Bathroom

Photo by Alan Tansey
This East Village penthouse was designed for nocturnal entertaining. Reclaimed wood lines the walls and counters of the kitchen and dark tones accent the different spaces of the apartment. Brick walls were exposed and the stair was stripped to its raw steel finish. The guest bath shower is lined with textured slate while the floor is clad in striped Moroccan tile.

AT6 Architecture - Boor Bridges Architecture - Semco Engineering Inc. - Stephanie Jaeger Photography
Immagine di una stanza da bagno con doccia moderna con ante lisce, vasca ad alcova, vasca/doccia, piastrelle blu, pavimento con piastrelle di ciottoli e ante in legno chiaro
Immagine di una stanza da bagno con doccia moderna con ante lisce, vasca ad alcova, vasca/doccia, piastrelle blu, pavimento con piastrelle di ciottoli e ante in legno chiaro
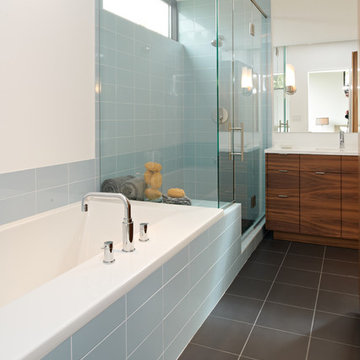
Master bathroom showing tub, shower and walnut vanity.
Foto di una stanza da bagno moderna con ante lisce, ante in legno bruno, vasca da incasso, doccia ad angolo e piastrelle blu
Foto di una stanza da bagno moderna con ante lisce, ante in legno bruno, vasca da incasso, doccia ad angolo e piastrelle blu

Scope of work:
Update and reorganize within existing footprint for new master bedroom, master bathroom, master closet, linen closet, laundry room & front entry. Client has a love of spa and modern style..
Challenge: Function, Flow & Finishes.
Master bathroom cramped with unusual floor plan and outdated finishes
Laundry room oversized for home square footage
Dark spaces due to lack of windos and minimal lighting
Color palette inconsistent to the rest of the house
Solution: Bright, Spacious & Contemporary
Re-worked spaces for better function, flow and open concept plan. New space has more than 12 times as much exterior glass to flood the space in natural light (all glass is frosted for privacy). Created a stylized boutique feel with modern lighting design and opened up front entry to include a new coat closet, built in bench and display shelving. .
Space planning/ layout
Flooring, wall surfaces, tile selections
Lighting design, fixture selections & controls specifications
Cabinetry layout
Plumbing fixture selections
Trim & ceiling details
Custom doors, hardware selections
Color palette
All other misc. details, materials & features
Site Supervision
Furniture, accessories, art
Full CAD documentation, elevations and specifications
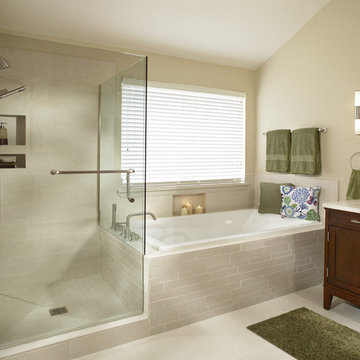
This bathroom renovation in Southlake Tx has a simple contemporary theme that has worldwide appeal, the bathroom footprint is very manageable, but at the same time open. Porcelain tile and quartz counters offer stylish functionality.
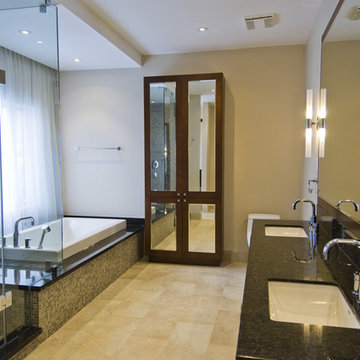
Idee per una stanza da bagno minimal con lavabo sottopiano, ante in legno bruno, top in granito, vasca da incasso e doccia ad angolo

Esempio di una piccola stanza da bagno per bambini eclettica con ante bianche, vasca da incasso, vasca/doccia, WC sospeso, piastrelle verdi, piastrelle in ceramica, pareti verdi, pavimento con piastrelle in ceramica, top in quarzite, pavimento grigio, porta doccia a battente, top bianco, un lavabo e mobile bagno freestanding

Une salle de bain épurée qui combine l’élégance du chêne avec une mosaïque présente tant au sol qu’au mur, accompagné d’une structure de verrière réalisée en verre flûte.
Les accents dorés dispersés dans la salle de bain se démarquent en contraste avec la mosaïque.
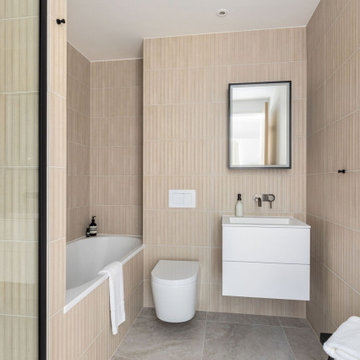
Immagine di una stanza da bagno padronale minimalista di medie dimensioni con ante lisce, ante bianche, vasca da incasso, doccia alcova, WC sospeso, piastrelle beige, piastrelle in gres porcellanato, pareti beige, pavimento in gres porcellanato, lavabo integrato, pavimento beige, porta doccia a battente, top bianco, un lavabo e mobile bagno sospeso

This mesmerising floor in marble herringbone tiles, echos the Art Deco style with its stunning colour palette. Embracing our clients openness to sustainability, we installed a unique cabinet and marble sink, which was repurposed into a standout bathroom feature with its intricate detailing and extensive storage.

Ispirazione per una stanza da bagno per bambini chic di medie dimensioni con ante in stile shaker, ante beige, vasca da incasso, vasca/doccia, WC sospeso, piastrelle blu, piastrelle in ceramica, pareti beige, pavimento in gres porcellanato, lavabo da incasso, pavimento beige, porta doccia a battente, un lavabo e mobile bagno sospeso

Wet Room, Modern Wet Room Perfect Bathroom FInish, Amazing Grey Tiles, Stone Bathrooms, Small Bathroom, Brushed Gold Tapware, Bricked Bath Wet Room
Foto di una piccola stanza da bagno per bambini costiera con ante in stile shaker, ante bianche, vasca da incasso, zona vasca/doccia separata, piastrelle grigie, piastrelle in gres porcellanato, pareti grigie, pavimento in gres porcellanato, lavabo da incasso, top in superficie solida, pavimento grigio, doccia aperta, top bianco, un lavabo e mobile bagno sospeso
Foto di una piccola stanza da bagno per bambini costiera con ante in stile shaker, ante bianche, vasca da incasso, zona vasca/doccia separata, piastrelle grigie, piastrelle in gres porcellanato, pareti grigie, pavimento in gres porcellanato, lavabo da incasso, top in superficie solida, pavimento grigio, doccia aperta, top bianco, un lavabo e mobile bagno sospeso

Ispirazione per una grande stanza da bagno padronale tradizionale con ante con riquadro incassato, ante bianche, vasca da incasso, zona vasca/doccia separata, bidè, pavimento in marmo, lavabo da incasso, top in marmo, pavimento bianco, porta doccia a battente, top bianco, toilette, due lavabi, mobile bagno incassato e pareti in perlinato

An en-suite bathroom made into a cosy sanctuary using hand made panels and units from our 'Oast House' range. Panels and units are made entirely from Accoya to ensure suitability for wet areas and finished in our paint shop with our specially formulated paint mixed to match Farrow & Ball 'Card Room Green' . Wall paper is from Morris & Co signature range of wall paper and varnished to resist moisture. Floor and wall tiles are from Fired Earth.

Ispirazione per una piccola stanza da bagno padronale moderna con ante in stile shaker, ante nere, vasca da incasso, doccia aperta, bidè, piastrelle grigie, piastrelle di cemento, pareti bianche, pavimento in cementine, lavabo sottopiano, top in quarzo composito, pavimento grigio, porta doccia a battente, top grigio, panca da doccia, un lavabo e mobile bagno incassato

We planned a thoughtful redesign of this beautiful home while retaining many of the existing features. We wanted this house to feel the immediacy of its environment. So we carried the exterior front entry style into the interiors, too, as a way to bring the beautiful outdoors in. In addition, we added patios to all the bedrooms to make them feel much bigger. Luckily for us, our temperate California climate makes it possible for the patios to be used consistently throughout the year.
The original kitchen design did not have exposed beams, but we decided to replicate the motif of the 30" living room beams in the kitchen as well, making it one of our favorite details of the house. To make the kitchen more functional, we added a second island allowing us to separate kitchen tasks. The sink island works as a food prep area, and the bar island is for mail, crafts, and quick snacks.
We designed the primary bedroom as a relaxation sanctuary – something we highly recommend to all parents. It features some of our favorite things: a cognac leather reading chair next to a fireplace, Scottish plaid fabrics, a vegetable dye rug, art from our favorite cities, and goofy portraits of the kids.
---
Project designed by Courtney Thomas Design in La Cañada. Serving Pasadena, Glendale, Monrovia, San Marino, Sierra Madre, South Pasadena, and Altadena.
For more about Courtney Thomas Design, see here: https://www.courtneythomasdesign.com/
To learn more about this project, see here:
https://www.courtneythomasdesign.com/portfolio/functional-ranch-house-design/

Ispirazione per una stanza da bagno padronale minimalista di medie dimensioni con ante lisce, ante in legno chiaro, vasca ad alcova, vasca/doccia, WC a due pezzi, piastrelle verdi, piastrelle in ceramica, pareti bianche, pavimento con piastrelle in ceramica, lavabo sottopiano, top in quarzo composito, pavimento nero, doccia aperta, top nero, nicchia, un lavabo e mobile bagno incassato
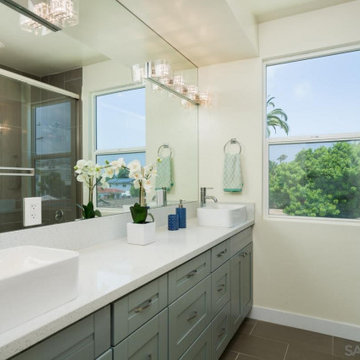
Idee per una grande stanza da bagno padronale chic con ante in stile shaker, ante grigie, vasca ad alcova, vasca/doccia, piastrelle marroni, piastrelle in gres porcellanato, pareti beige, pavimento con piastrelle in ceramica, lavabo rettangolare, pavimento marrone, porta doccia scorrevole, top bianco, due lavabi e mobile bagno incassato

Hallway bath updated with new custom vanity and Basketweave Matte White w/ Black Porcelain Mosaic flooring. Vanity: shaker (inset panel), clear Maple, finish: Benjamin Moore "Sherwood Green" BM HC118; HALL BATH SHOWER WALLS: Regent Bianco Ceramic Subway Wall Tile - 3 x 8", installed w/90 -degree herringbone; HALL BATH MAIN FLOOR & ACCENT IN BACK WALL OF SHOWER NICHE: Basketweave Matte White w/ Black Porcelain Mosaic
Stanze da Bagno con vasca da incasso e vasca ad alcova - Foto e idee per arredare
6