Stanze da Bagno con vasca da incasso e porta doccia a battente - Foto e idee per arredare
Filtra anche per:
Budget
Ordina per:Popolari oggi
161 - 180 di 20.309 foto
1 di 3

Immagine di una stanza da bagno padronale minimalista di medie dimensioni con ante in stile shaker, ante grigie, vasca da incasso, piastrelle grigie, piastrelle in ceramica, pareti grigie, pavimento con piastrelle in ceramica, lavabo sottopiano, top in quarzite, pavimento multicolore, porta doccia a battente, top bianco, panca da doccia, due lavabi, mobile bagno freestanding e soffitto a volta
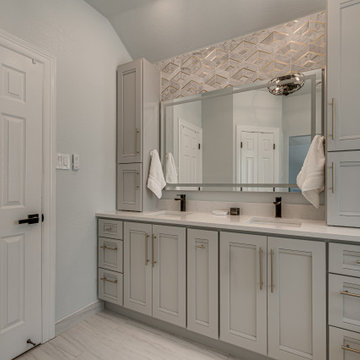
Esempio di una stanza da bagno padronale moderna di medie dimensioni con ante in stile shaker, ante grigie, vasca da incasso, piastrelle grigie, piastrelle in ceramica, pareti grigie, pavimento con piastrelle in ceramica, lavabo sottopiano, top in quarzite, pavimento multicolore, porta doccia a battente, top bianco, panca da doccia, due lavabi, mobile bagno freestanding e soffitto a volta

Artfully patterned blue shower tile.
Immagine di una grande stanza da bagno con doccia stile marino con ante bianche, vasca da incasso, vasca/doccia, pareti blu, pavimento con piastrelle in ceramica, lavabo integrato, top in granito, pavimento marrone, porta doccia a battente, top bianco, toilette, un lavabo, mobile bagno incassato e carta da parati
Immagine di una grande stanza da bagno con doccia stile marino con ante bianche, vasca da incasso, vasca/doccia, pareti blu, pavimento con piastrelle in ceramica, lavabo integrato, top in granito, pavimento marrone, porta doccia a battente, top bianco, toilette, un lavabo, mobile bagno incassato e carta da parati

The existing garden tub was outdated. We decided to go with a more sleeker, modern drop-in tub. Great for deep-soaking and giving that true spa feeling.
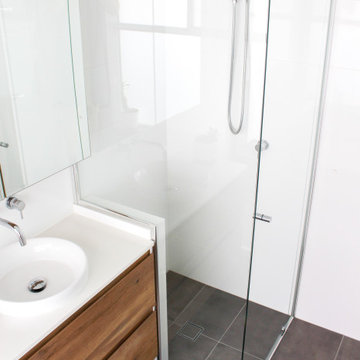
Idee per una stanza da bagno padronale minimalista di medie dimensioni con consolle stile comò, ante in legno bruno, vasca da incasso, doccia ad angolo, piastrelle bianche, piastrelle in ceramica, lavabo a bacinella, top in quarzo composito, porta doccia a battente, top bianco, un lavabo e mobile bagno sospeso

#02 Statuario Bianco color in Master Bathroom used for Walls, Floors, Shower, & Countertop.
Foto di una grande stanza da bagno padronale minimalista con ante in stile shaker, ante in legno bruno, vasca da incasso, doccia doppia, WC monopezzo, piastrelle in gres porcellanato, pavimento in gres porcellanato, lavabo sottopiano, top piastrellato, porta doccia a battente, toilette, due lavabi, mobile bagno incassato e soffitto ribassato
Foto di una grande stanza da bagno padronale minimalista con ante in stile shaker, ante in legno bruno, vasca da incasso, doccia doppia, WC monopezzo, piastrelle in gres porcellanato, pavimento in gres porcellanato, lavabo sottopiano, top piastrellato, porta doccia a battente, toilette, due lavabi, mobile bagno incassato e soffitto ribassato

This Master Suite while being spacious, was poorly planned in the beginning. Master Bathroom and Walk-in Closet were small relative to the Bedroom size. Bathroom, being a maze of turns, offered a poor traffic flow. It only had basic fixtures and was never decorated to look like a living space. Geometry of the Bedroom (long and stretched) allowed to use some of its' space to build two Walk-in Closets while the original walk-in closet space was added to adjacent Bathroom. New Master Bathroom layout has changed dramatically (walls, door, and fixtures moved). The new space was carefully planned for two people using it at once with no sacrifice to the comfort. New shower is huge. It stretches wall-to-wall and has a full length bench with granite top. Frame-less glass enclosure partially sits on the tub platform (it is a drop-in tub). Tiles on the walls and on the floor are of the same collection. Elegant, time-less, neutral - something you would enjoy for years. This selection leaves no boundaries on the decor. Beautiful open shelf vanity cabinet was actually made by the Home Owners! They both were actively involved into the process of creating their new oasis. New Master Suite has two separate Walk-in Closets. Linen closet which used to be a part of the Bathroom, is now accessible from the hallway. Master Bedroom, still big, looks stunning. It reflects taste and life style of the Home Owners and blends in with the overall style of the House. Some of the furniture in the Bedroom was also made by the Home Owners.

Master bathroom fully remodeled to new design. All the framework got removed to build a new frame for smaller drop-in tub and enclosed stand shower.
Foto di una grande stanza da bagno padronale design con ante con bugna sagomata, ante in legno bruno, vasca da incasso, vasca/doccia, WC a due pezzi, piastrelle beige, piastrelle in gres porcellanato, pareti beige, pavimento in gres porcellanato, lavabo sottopiano, top in quarzo composito, pavimento beige, porta doccia a battente, top beige, nicchia, un lavabo e mobile bagno incassato
Foto di una grande stanza da bagno padronale design con ante con bugna sagomata, ante in legno bruno, vasca da incasso, vasca/doccia, WC a due pezzi, piastrelle beige, piastrelle in gres porcellanato, pareti beige, pavimento in gres porcellanato, lavabo sottopiano, top in quarzo composito, pavimento beige, porta doccia a battente, top beige, nicchia, un lavabo e mobile bagno incassato
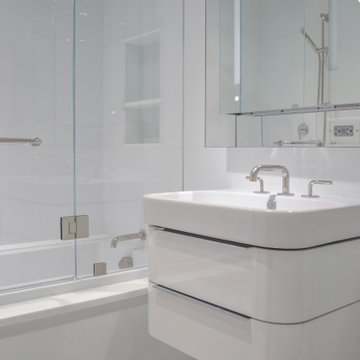
This is a modern all white marble bathroom, and modern fixtures. The bathroom has a modern white wall mounted vanity, large mirrors, a towel warmer, smart toilet, recessed wall niche, frameless shower doors, and other modern bathroom design details.
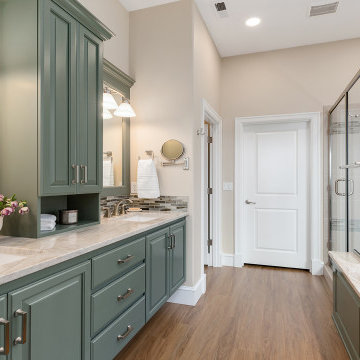
Ispirazione per una stanza da bagno padronale classica di medie dimensioni con ante con bugna sagomata, ante verdi, vasca da incasso, piastrelle beige, pareti beige, lavabo sottopiano, top in quarzite, pavimento marrone, porta doccia a battente, top beige, toilette, due lavabi e mobile bagno incassato

Contemporary take on a traditional family bathroom mixing classic style bathroom furniture from Burlington with encaustic cement hexagon floor tiles and a bright blue on the walls. Metro tiles laid in chevron formation on the walls and bath panel make the bathroom relevant and stylish
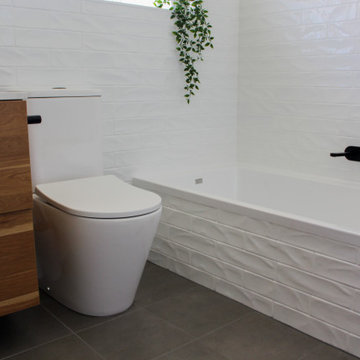
Family Bathroom With Toilet, Subway TIling, Grey and White Walls, Black Bathroom Tapware, Subway and Black Tapware, Semi Frameless Shower Screen, Wall Hung Low Vanity, Halfway Bathroom Tiling, On the Ball Bathrooms, Bathroom Renovations Dianella, Shower Over Edge Of Bath
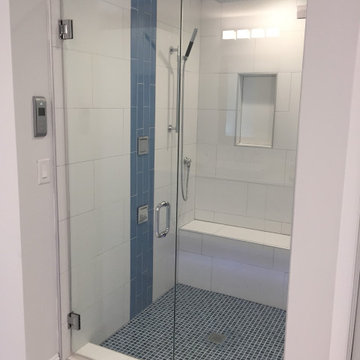
After
Foto di una stanza da bagno padronale moderna di medie dimensioni con ante lisce, ante bianche, vasca da incasso, doccia alcova, piastrelle blu, piastrelle grigie, piastrelle in gres porcellanato, pareti grigie, pavimento in gres porcellanato, lavabo a bacinella, top in quarzo composito, pavimento bianco, porta doccia a battente e top grigio
Foto di una stanza da bagno padronale moderna di medie dimensioni con ante lisce, ante bianche, vasca da incasso, doccia alcova, piastrelle blu, piastrelle grigie, piastrelle in gres porcellanato, pareti grigie, pavimento in gres porcellanato, lavabo a bacinella, top in quarzo composito, pavimento bianco, porta doccia a battente e top grigio
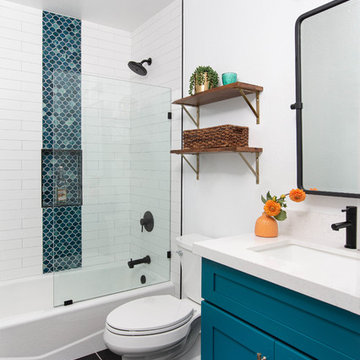
Ispirazione per una stanza da bagno padronale con ante bianche, vasca da incasso, vasca/doccia, pavimento con piastrelle in ceramica, lavabo da incasso, pavimento nero, porta doccia a battente e top bianco
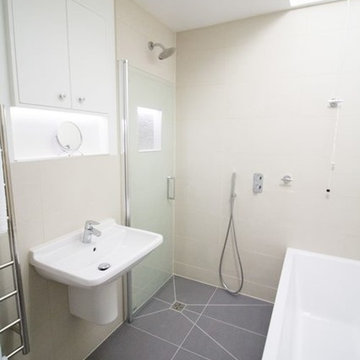
bathroom with Merlyn 8 series pivot shower wall.
Ispirazione per una stanza da bagno per bambini contemporanea di medie dimensioni con vasca da incasso, doccia aperta, WC sospeso, piastrelle bianche, piastrelle in gres porcellanato, pareti bianche, pavimento in gres porcellanato, lavabo sospeso, pavimento grigio e porta doccia a battente
Ispirazione per una stanza da bagno per bambini contemporanea di medie dimensioni con vasca da incasso, doccia aperta, WC sospeso, piastrelle bianche, piastrelle in gres porcellanato, pareti bianche, pavimento in gres porcellanato, lavabo sospeso, pavimento grigio e porta doccia a battente

Immagine di una grande stanza da bagno padronale industriale con ante con bugna sagomata, ante in legno chiaro, vasca da incasso, zona vasca/doccia separata, WC monopezzo, pistrelle in bianco e nero, piastrelle in gres porcellanato, pareti nere, lavabo da incasso, top in marmo, pavimento nero, porta doccia a battente, top grigio e pavimento con piastrelle in ceramica
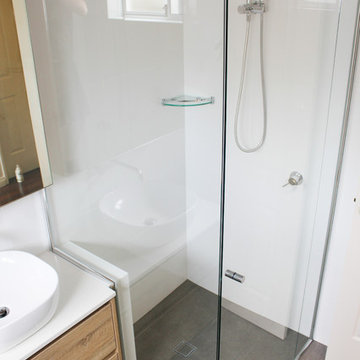
Grey Bathroom With White Walls, Family Bathroom, Small Family Bathrooms, Semi Frameless Shower Screen, Wood Grain Vanity, White Walls, Mirror Cabinet, Wood Grain Mirror Cabinet, Full Height Bathroom, On the Ball Bathrooms, Bathroom Renovations Southern River WA
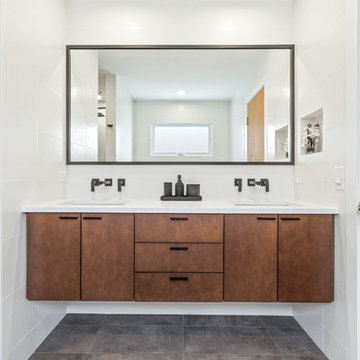
For this Chicago bath remodel, we went with a bright white to give the room a modern feeling, while adding woods and black hardware to provide sharp lines and contrast.
Project designed by Skokie renovation firm, Chi Renovation & Design - general contractors, kitchen and bath remodelers, and design & build company. They serve the Chicago area and its surrounding suburbs, with an emphasis on the North Side and North Shore. You'll find their work from the Loop through Lincoln Park, Skokie, Evanston, Wilmette, and all the way up to Lake Forest.
For more about Chi Renovation & Design, click here: https://www.chirenovation.com/
To learn more about this project, click here:
https://www.chirenovation.com/portfolio/chicago-bath-renovation/
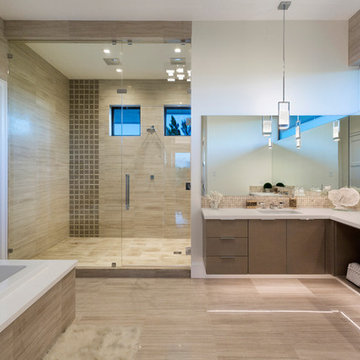
Ed Butera
Esempio di una stanza da bagno padronale design con ante lisce, ante marroni, vasca da incasso, doccia alcova, piastrelle beige, piastrelle marroni, pareti bianche, lavabo sottopiano, pavimento beige, porta doccia a battente e top grigio
Esempio di una stanza da bagno padronale design con ante lisce, ante marroni, vasca da incasso, doccia alcova, piastrelle beige, piastrelle marroni, pareti bianche, lavabo sottopiano, pavimento beige, porta doccia a battente e top grigio
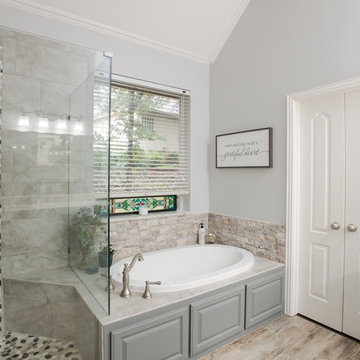
Sonja Quintero
Ispirazione per una stanza da bagno padronale country di medie dimensioni con ante con bugna sagomata, ante grigie, vasca da incasso, doccia alcova, WC a due pezzi, piastrelle grigie, piastrelle in gres porcellanato, pareti grigie, pavimento in gres porcellanato, lavabo sottopiano, top in granito, pavimento grigio, porta doccia a battente e top bianco
Ispirazione per una stanza da bagno padronale country di medie dimensioni con ante con bugna sagomata, ante grigie, vasca da incasso, doccia alcova, WC a due pezzi, piastrelle grigie, piastrelle in gres porcellanato, pareti grigie, pavimento in gres porcellanato, lavabo sottopiano, top in granito, pavimento grigio, porta doccia a battente e top bianco
Stanze da Bagno con vasca da incasso e porta doccia a battente - Foto e idee per arredare
9