Stanze da Bagno con vasca da incasso e lavabo integrato - Foto e idee per arredare
Filtra anche per:
Budget
Ordina per:Popolari oggi
101 - 120 di 5.442 foto
1 di 3

The renovation of this bathroom was part of the complete refurbishment of a beautiful apartment in St Albans. The clients enlisted our Project Management services for the interior design and implementation of this renovation. We wanted to create a calming space and create the illusion of a bigger bathroom. We fully tiled the room and added a modern rustic wall mounted vanity with a black basin. We popped the scheme with accents of black and added colourful accessories to complete the scheme.
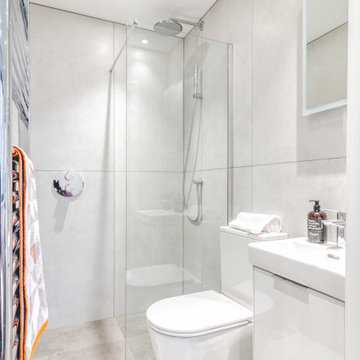
Ispirazione per una stanza da bagno padronale moderna di medie dimensioni con ante lisce, ante bianche, vasca da incasso, WC monopezzo, piastrelle bianche, piastrelle in gres porcellanato, pareti bianche, pavimento in gres porcellanato, lavabo integrato, pavimento grigio, un lavabo e mobile bagno sospeso

small guest bathroom with tub/shower combo, open shelving
Ispirazione per una piccola stanza da bagno tradizionale con ante in stile shaker, ante in legno bruno, vasca da incasso, vasca/doccia, WC a due pezzi, piastrelle bianche, piastrelle in ceramica, pareti grigie, pavimento in gres porcellanato, lavabo integrato, pavimento multicolore, doccia con tenda, top bianco, un lavabo e mobile bagno freestanding
Ispirazione per una piccola stanza da bagno tradizionale con ante in stile shaker, ante in legno bruno, vasca da incasso, vasca/doccia, WC a due pezzi, piastrelle bianche, piastrelle in ceramica, pareti grigie, pavimento in gres porcellanato, lavabo integrato, pavimento multicolore, doccia con tenda, top bianco, un lavabo e mobile bagno freestanding
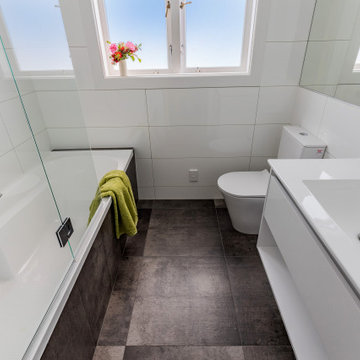
This is a compact bathroom, hence we have the shower over the bath. but the standing room between the vanity and the bath tub feels really comfortable and the space feels really spacious. The wall to wall mirror helps making the space feel larger.
The floor tile provides a lot of interest with an industrial timber grain look and different shading throughout the tile.
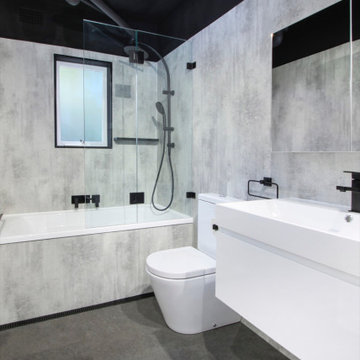
Easy clean, space efficient & light with all the modern conveniences the client requested. Family friendly and well-designed.
Immagine di una stanza da bagno padronale moderna di medie dimensioni con ante con riquadro incassato, ante bianche, vasca da incasso, vasca/doccia, WC monopezzo, piastrelle grigie, piastrelle in ceramica, pareti grigie, pavimento con piastrelle in ceramica, lavabo integrato, top in superficie solida, pavimento grigio, porta doccia a battente, top bianco, un lavabo e mobile bagno sospeso
Immagine di una stanza da bagno padronale moderna di medie dimensioni con ante con riquadro incassato, ante bianche, vasca da incasso, vasca/doccia, WC monopezzo, piastrelle grigie, piastrelle in ceramica, pareti grigie, pavimento con piastrelle in ceramica, lavabo integrato, top in superficie solida, pavimento grigio, porta doccia a battente, top bianco, un lavabo e mobile bagno sospeso

Master Bathroom
Cesar Rubio Photography
Webb Construction
Esempio di una stanza da bagno padronale contemporanea di medie dimensioni con consolle stile comò, ante in legno scuro, vasca da incasso, doccia a filo pavimento, WC sospeso, lastra di pietra, pareti grigie, pavimento in pietra calcarea, lavabo integrato, top in superficie solida, pavimento grigio e porta doccia scorrevole
Esempio di una stanza da bagno padronale contemporanea di medie dimensioni con consolle stile comò, ante in legno scuro, vasca da incasso, doccia a filo pavimento, WC sospeso, lastra di pietra, pareti grigie, pavimento in pietra calcarea, lavabo integrato, top in superficie solida, pavimento grigio e porta doccia scorrevole
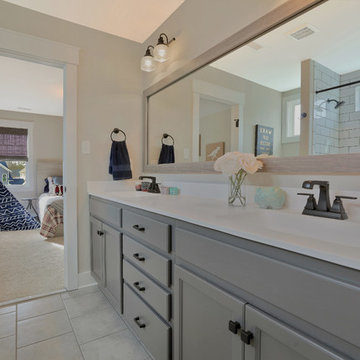
Jack and Jill Bath!
Esempio di una stanza da bagno padronale country con ante in stile shaker, ante grigie, vasca da incasso, WC monopezzo, piastrelle bianche, piastrelle diamantate, pareti beige, pavimento con piastrelle a mosaico, lavabo integrato, top in superficie solida e pavimento grigio
Esempio di una stanza da bagno padronale country con ante in stile shaker, ante grigie, vasca da incasso, WC monopezzo, piastrelle bianche, piastrelle diamantate, pareti beige, pavimento con piastrelle a mosaico, lavabo integrato, top in superficie solida e pavimento grigio
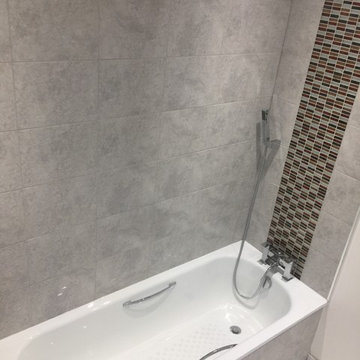
A contemporary family bathroom renovation, that was enlarged to included a separate shower area. It now has a nice roomy feel to it allowing for a separate area just for the shower.
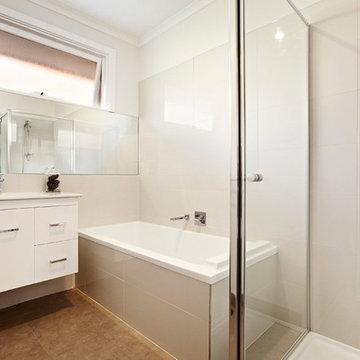
Hampton modern and timeless bathroom. White bathroom.
Esempio di una stanza da bagno moderna con ante lisce, ante bianche, vasca da incasso, doccia ad angolo, piastrelle bianche, piastrelle in gres porcellanato, pareti bianche, pavimento in gres porcellanato, lavabo integrato, top in quarzo composito, pavimento marrone, porta doccia a battente e top bianco
Esempio di una stanza da bagno moderna con ante lisce, ante bianche, vasca da incasso, doccia ad angolo, piastrelle bianche, piastrelle in gres porcellanato, pareti bianche, pavimento in gres porcellanato, lavabo integrato, top in quarzo composito, pavimento marrone, porta doccia a battente e top bianco

Palo Alto Coastwise midcentury tract home remodel. Universal design with floating cast concrete countertop and angled cabinets. Accessible bathroom design.
Sonoma Cast Stone trough sink
Jazz Glass wall tiles
Color Consulting: Penelope Jones Interior Design
Photo credit: Devon Carlock
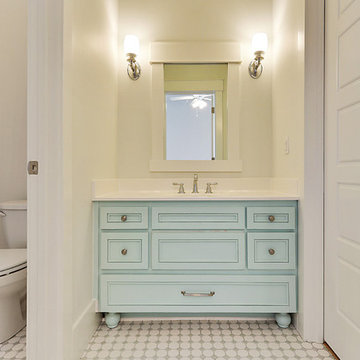
Imoto Photography
Esempio di una grande stanza da bagno per bambini stile marino con lavabo integrato, nessun'anta, ante blu, top in superficie solida, vasca da incasso, vasca/doccia, WC a due pezzi, piastrelle bianche, piastrelle in ceramica, pareti bianche e pavimento con piastrelle in ceramica
Esempio di una grande stanza da bagno per bambini stile marino con lavabo integrato, nessun'anta, ante blu, top in superficie solida, vasca da incasso, vasca/doccia, WC a due pezzi, piastrelle bianche, piastrelle in ceramica, pareti bianche e pavimento con piastrelle in ceramica

Idee per una grande stanza da bagno padronale design con vasca da incasso, lavabo integrato, ante lisce, ante in legno scuro, top in cemento, doccia aperta, WC monopezzo, piastrelle in ceramica, piastrelle beige, pareti beige e pavimento beige

This hall bath was the perfect spot to make a fun statement. The new bath features heated flooring, new chandelier, new soaking tub with tile surround and wallpaper. Because the homeowner is a bath lover, they opted to not install a shower here, but instead use the space to create a fun, spa-like feel.
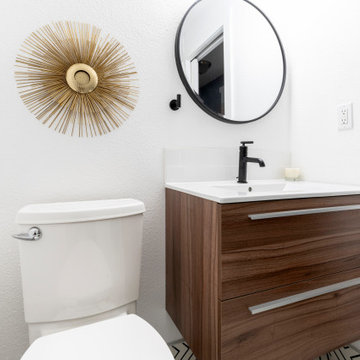
2nd bathroom remodel on Renton project which involved tub replacement, retiling the floor and walls with this beautiful pattern cement tile and subway wall tiles, added new pocket door and fresh paint. 3 weeks start to finish on this project.
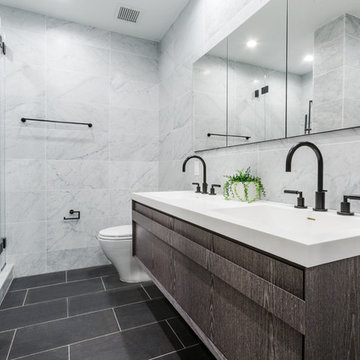
For this project we were hired to design the residential interiors and common spaces of this new development in Williamsburg, Brooklyn. This project consists of two small sister buildings located on the same lot; both buildings together have 25,000 s.f of residential space which is divided into 13 large condos. The apartment interiors were given a loft-like feel with an industrial edge by keeping exposed concrete ceilings, wide plank oak flooring, and large open living/kitchen spaces. All hardware, plumbing fixtures and cabinetry are black adding a dramatic accent to the otherwise mostly white spaces; the spaces still feel light and airy due to their ceiling heights and large expansive windows. All of the apartments have some outdoor space, large terraces on the second floor units, balconies on the middle floors and roof decks at the penthouse level. In the lobby we accentuated the overall industrial theme of the building by keeping raw concrete floors; tiling the walls in a concrete-like large vertical tile, cladding the mailroom in Shou Sugi Ban, Japanese charred wood, and using a large blackened steel chandelier to accent the space.

Ispirazione per un'ampia stanza da bagno padronale mediterranea con ante a filo, ante con finitura invecchiata, doccia ad angolo, piastrelle bianche, piastrelle in ceramica, pareti bianche, lavabo integrato, top piastrellato, vasca da incasso, pavimento in terracotta e porta doccia a battente
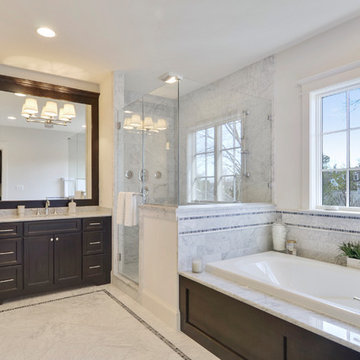
TruPlace
Large Owner's Bath with natural light & high end finishes. Large glass shower with bench & multiple shower heads.
Esempio di una grande stanza da bagno padronale chic con ante con riquadro incassato, ante in legno bruno, vasca da incasso, doccia doppia, WC a due pezzi, piastrelle multicolore, piastrelle di marmo, pareti bianche, pavimento in marmo, lavabo integrato e top in marmo
Esempio di una grande stanza da bagno padronale chic con ante con riquadro incassato, ante in legno bruno, vasca da incasso, doccia doppia, WC a due pezzi, piastrelle multicolore, piastrelle di marmo, pareti bianche, pavimento in marmo, lavabo integrato e top in marmo
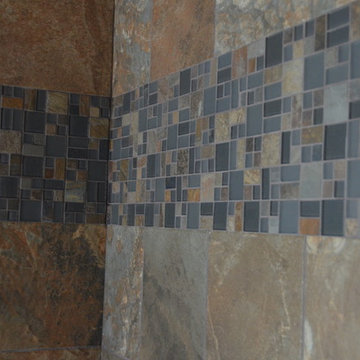
Esempio di una stanza da bagno padronale boho chic di medie dimensioni con ante con riquadro incassato, ante in legno bruno, vasca da incasso, doccia alcova, piastrelle marroni, piastrelle grigie, piastrelle in ardesia, pareti arancioni, pavimento in ardesia, lavabo integrato, top in quarzo composito, pavimento marrone e porta doccia a battente

Indulge in luxury and sophistication with this meticulously designed master bathroom. The centerpiece is the spacious master bathroom corner shower, offering a rejuvenating experience every time. The master bathroom bathtub beckons for tranquil moments of relaxation, complemented by an elegant master bathroom sink with taps for added convenience.
Storage meets style with wooden brown bathroom cabinets, featuring raised panel cabinets that seamlessly blend aesthetics and functionality. The marble top bathroom vanity adds a touch of opulence to the space, creating a focal point that exudes timeless charm.
Enhance the ambiance with master bathroom wall mirror and wall lamps, providing both practical illumination and a touch of glamour. The tile flooring contributes to a clean and modern aesthetic, harmonizing with the enclosed glass shower and shower kit for a spa-like atmosphere.
Natural light filters through the bathroom glass window, illuminating the brown wooden floor and accentuating the soothing palette. Thoughtful details such as bathroom recessed lighting, bathroom ac duct, and flat ceiling design elevate the overall comfort and aesthetic appeal.
Modern convenience is at your fingertips with strategically placed bathroom electric switches, ensuring a seamless experience. Embrace a sense of calm and warmth with beige bathroom ideas that tie together the elements, creating a master bathroom retreat that balances functionality and elegance.
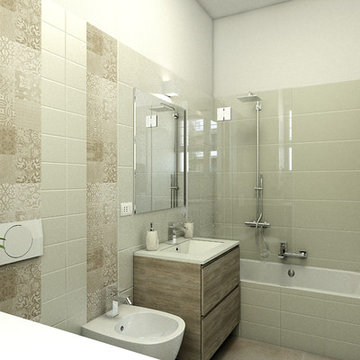
Bagno di pertinenza della stanza padronale. Rivestimenti marca Naxos serie "argille".
Foto di una stanza da bagno padronale minimal di medie dimensioni con ante lisce, vasca da incasso, WC sospeso, piastrelle bianche, piastrelle in gres porcellanato, pavimento in gres porcellanato e lavabo integrato
Foto di una stanza da bagno padronale minimal di medie dimensioni con ante lisce, vasca da incasso, WC sospeso, piastrelle bianche, piastrelle in gres porcellanato, pavimento in gres porcellanato e lavabo integrato
Stanze da Bagno con vasca da incasso e lavabo integrato - Foto e idee per arredare
6