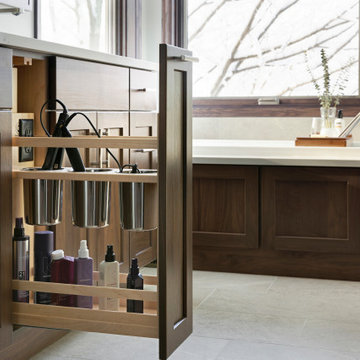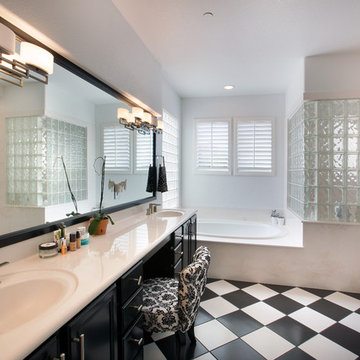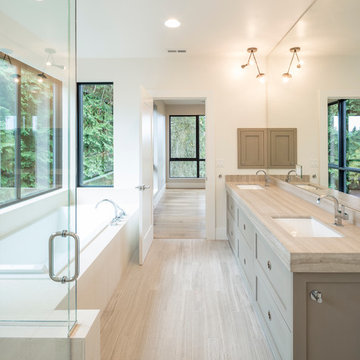Stanze da Bagno con vasca da incasso e due lavabi - Foto e idee per arredare
Filtra anche per:
Budget
Ordina per:Popolari oggi
141 - 160 di 5.523 foto
1 di 3

This Master Suite while being spacious, was poorly planned in the beginning. Master Bathroom and Walk-in Closet were small relative to the Bedroom size. Bathroom, being a maze of turns, offered a poor traffic flow. It only had basic fixtures and was never decorated to look like a living space. Geometry of the Bedroom (long and stretched) allowed to use some of its' space to build two Walk-in Closets while the original walk-in closet space was added to adjacent Bathroom. New Master Bathroom layout has changed dramatically (walls, door, and fixtures moved). The new space was carefully planned for two people using it at once with no sacrifice to the comfort. New shower is huge. It stretches wall-to-wall and has a full length bench with granite top. Frame-less glass enclosure partially sits on the tub platform (it is a drop-in tub). Tiles on the walls and on the floor are of the same collection. Elegant, time-less, neutral - something you would enjoy for years. This selection leaves no boundaries on the decor. Beautiful open shelf vanity cabinet was actually made by the Home Owners! They both were actively involved into the process of creating their new oasis. New Master Suite has two separate Walk-in Closets. Linen closet which used to be a part of the Bathroom, is now accessible from the hallway. Master Bedroom, still big, looks stunning. It reflects taste and life style of the Home Owners and blends in with the overall style of the House. Some of the furniture in the Bedroom was also made by the Home Owners.

New Craftsman style home, approx 3200sf on 60' wide lot. Views from the street, highlighting front porch, large overhangs, Craftsman detailing. Photos by Robert McKendrick Photography.

This 25-year-old builder grade bathroom was due for a major upgrade in both function and design. The jetted tub was a useless space hog since it did not work and leaked. The size of the shower had been dictated by the preformed shower pan and not the desire of the homeowner. All materials and finishes were outdated.
The Bel Air Construction team designed a stunning transformation for this large master bath that includes improved use of the space, improved functionality, and a relaxing color scheme.

This bathroom remodel came together absolutely beautifully with the coved cabinets and stone benchtop introducing calm into the space.
Ispirazione per una stanza da bagno padronale minimal di medie dimensioni con ante beige, vasca da incasso, doccia aperta, piastrelle beige, piastrelle in ceramica, pareti beige, pavimento con piastrelle in ceramica, lavabo a bacinella, top in quarzo composito, pavimento nero, doccia aperta, top beige, nicchia, due lavabi e mobile bagno incassato
Ispirazione per una stanza da bagno padronale minimal di medie dimensioni con ante beige, vasca da incasso, doccia aperta, piastrelle beige, piastrelle in ceramica, pareti beige, pavimento con piastrelle in ceramica, lavabo a bacinella, top in quarzo composito, pavimento nero, doccia aperta, top beige, nicchia, due lavabi e mobile bagno incassato

This Master Bathroom was outdated in appearance and although the size of the room was sufficient, the space felt crowded. The toilet location was undesirable, the shower was cramped and the bathroom floor was cold to stand on. The client wanted a new configuration that would eliminate the corner tub, but still have a bathtub in the room, plus a larger shower and more privacy to the toilet area. The 1980’s look needed to be replaced with a clean, contemporary look.
A new room layout created a more functional space. A separated space was achieved for the toilet by relocating it and adding a cabinet and custom hanging pipe shelf above for privacy.
By adding a double sink vanity, we gained valuable floor space to still have a soaking tub and larger shower. In-floor heat keeps the room cozy and warm all year long. The entry door was replaced with a pocket door to keep the area in front of the vanity unobstructed. The cabinet next to the toilet has sliding doors and adds storage for towels and toiletries and the vanity has a pull-out hair station. Rich, walnut cabinetry is accented nicely with the soft, blue/green color palette of the tiles and wall color. New window shades that can be lifted from the bottom or top are ideal if they want full light or an unobstructed view, while maintaining privacy. Handcrafted swirl pendants illuminate the vanity and are made from 100% recycled glass.

Even NFL players should have grab bars in the shower, and this one is no exception. Anyone who slips will grab the first thing they can. Even our towel bars serve as grab bars. All showers are curbless unless, as in this case, it's a loft, so it was impossible to recess the floor.

Plan vasques autoportant avec meuble salle de bain suspendu en bois.
Miroir design sur mur salle de bain avec carrelage relief.
Foto di una stanza da bagno con doccia nordica di medie dimensioni con ante lisce, ante in legno scuro, vasca da incasso, doccia a filo pavimento, WC sospeso, piastrelle beige, piastrelle in ceramica, pareti beige, pavimento con piastrelle in ceramica, lavabo sospeso, top in superficie solida, doccia aperta, top bianco, due lavabi e mobile bagno sospeso
Foto di una stanza da bagno con doccia nordica di medie dimensioni con ante lisce, ante in legno scuro, vasca da incasso, doccia a filo pavimento, WC sospeso, piastrelle beige, piastrelle in ceramica, pareti beige, pavimento con piastrelle in ceramica, lavabo sospeso, top in superficie solida, doccia aperta, top bianco, due lavabi e mobile bagno sospeso

Wide subway tile is used to revamp this hall bathroom. Design and construction by Meadowlark Design + Build in Ann Arbor, Michigan. Professional photography by Sean Carter.

Idee per una grande stanza da bagno padronale bohémian con ante lisce, ante marroni, vasca da incasso, doccia a filo pavimento, piastrelle bianche, piastrelle di marmo, pavimento in marmo, lavabo sottopiano, top in marmo, pavimento bianco, doccia aperta, top bianco, nicchia, due lavabi, mobile bagno incassato e carta da parati

Esempio di un'ampia stanza da bagno padronale moderna con ante in stile shaker, ante grigie, vasca da incasso, doccia doppia, piastrelle beige, piastrelle in gres porcellanato, pareti bianche, pavimento in gres porcellanato, lavabo sottopiano, top in quarzo composito, pavimento grigio, porta doccia a battente, top bianco, panca da doccia, due lavabi e mobile bagno incassato

Esempio di una grande stanza da bagno padronale stile americano con ante con bugna sagomata, ante marroni, vasca da incasso, vasca/doccia, WC monopezzo, piastrelle bianche, piastrelle in ceramica, pareti beige, pavimento con piastrelle in ceramica, lavabo da incasso, top in granito, pavimento bianco, porta doccia a battente, top bianco, toilette, due lavabi e mobile bagno incassato

Immagine di una stanza da bagno con doccia tradizionale di medie dimensioni con ante grigie, vasca/doccia, piastrelle nere, pareti bianche, lavabo sottopiano, pavimento grigio, top bianco, ante in stile shaker, vasca da incasso, WC a due pezzi, piastrelle in terracotta, pavimento in pietra calcarea, top in quarzo composito, doccia con tenda, toilette, due lavabi e mobile bagno incassato

This black & white home is a dream. This master bathroom features a soaking tub, his & her vanities, as well as an open shower.
Idee per una stanza da bagno padronale minimal con ante nere, vasca da incasso, doccia aperta, WC monopezzo, pareti bianche, doccia aperta, top bianco, toilette, due lavabi e mobile bagno incassato
Idee per una stanza da bagno padronale minimal con ante nere, vasca da incasso, doccia aperta, WC monopezzo, pareti bianche, doccia aperta, top bianco, toilette, due lavabi e mobile bagno incassato

Joshua Jay Elliot Photography
Foto di una grande stanza da bagno padronale contemporanea con ante in stile shaker, ante grigie, pareti bianche, vasca da incasso, pavimento in laminato, lavabo sottopiano, pavimento grigio, porta doccia a battente, top beige, due lavabi e mobile bagno incassato
Foto di una grande stanza da bagno padronale contemporanea con ante in stile shaker, ante grigie, pareti bianche, vasca da incasso, pavimento in laminato, lavabo sottopiano, pavimento grigio, porta doccia a battente, top beige, due lavabi e mobile bagno incassato

Idee per una stanza da bagno padronale stile marino con ante in stile shaker, ante bianche, vasca da incasso, doccia aperta, WC a due pezzi, piastrelle bianche, piastrelle di marmo, pareti grigie, pavimento in marmo, lavabo sottopiano, top in quarzo composito, pavimento bianco, doccia aperta, top bianco, toilette, due lavabi e mobile bagno incassato

Meraki Home Servies provide the best bathroom design and renovation skills in Toronto GTA
Ispirazione per una stanza da bagno con doccia minimalista di medie dimensioni con ante lisce, ante beige, vasca da incasso, doccia a filo pavimento, WC a due pezzi, piastrelle marroni, piastrelle in pietra, pareti beige, pavimento in gres porcellanato, lavabo sottopiano, top in quarzite, pavimento giallo, doccia aperta, top multicolore, nicchia, due lavabi, mobile bagno freestanding, soffitto a cassettoni e pannellatura
Ispirazione per una stanza da bagno con doccia minimalista di medie dimensioni con ante lisce, ante beige, vasca da incasso, doccia a filo pavimento, WC a due pezzi, piastrelle marroni, piastrelle in pietra, pareti beige, pavimento in gres porcellanato, lavabo sottopiano, top in quarzite, pavimento giallo, doccia aperta, top multicolore, nicchia, due lavabi, mobile bagno freestanding, soffitto a cassettoni e pannellatura

Indulge in a lavish escape - where the serenity of a quartz bathtub/shower harmonizes with the timeless elegance of green ceramic tiles and shimmering gold mirrors.

Ispirazione per una stretta e lunga stanza da bagno padronale contemporanea di medie dimensioni con ante lisce, ante turchesi, vasca da incasso, doccia ad angolo, piastrelle di cemento, pavimento in cementine, lavabo a bacinella, top in vetro, top blu, due lavabi e mobile bagno sospeso

Idee per una piccola stanza da bagno padronale minimalista con ante in stile shaker, ante blu, vasca da incasso, vasca/doccia, WC monopezzo, piastrelle bianche, piastrelle in ceramica, pareti bianche, pavimento in marmo, lavabo a consolle, top in quarzite, pavimento bianco, doccia con tenda, top bianco, nicchia, due lavabi, mobile bagno incassato e soffitto a volta

Esempio di una grande stanza da bagno con doccia tradizionale con consolle stile comò, ante in legno chiaro, vasca da incasso, doccia alcova, WC a due pezzi, piastrelle bianche, piastrelle diamantate, pareti blu, pavimento con piastrelle in ceramica, lavabo a colonna, top in quarzo composito, pavimento nero, doccia aperta, nicchia, due lavabi e mobile bagno freestanding
Stanze da Bagno con vasca da incasso e due lavabi - Foto e idee per arredare
8