Stanze da Bagno con vasca da incasso e doccia aperta - Foto e idee per arredare
Filtra anche per:
Budget
Ordina per:Popolari oggi
141 - 160 di 8.738 foto
1 di 3
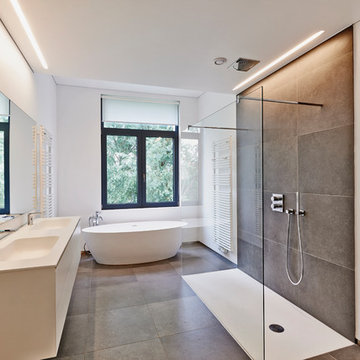
Rénovation de cette très belle salle de bain à Dijon.
Idee per una stanza da bagno padronale design di medie dimensioni con ante bianche, vasca da incasso, doccia aperta, WC sospeso, piastrelle grigie, piastrelle in ceramica, pareti bianche, pavimento con piastrelle in ceramica, lavabo a consolle, top in onice, pavimento grigio, doccia con tenda e top bianco
Idee per una stanza da bagno padronale design di medie dimensioni con ante bianche, vasca da incasso, doccia aperta, WC sospeso, piastrelle grigie, piastrelle in ceramica, pareti bianche, pavimento con piastrelle in ceramica, lavabo a consolle, top in onice, pavimento grigio, doccia con tenda e top bianco
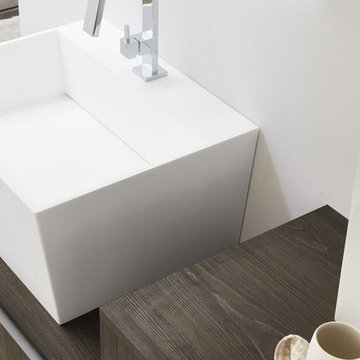
salle de bain antony, salle de bain 92, salles de bain antony, salle de bain archeda, salle de bain les hauts-de-seine, salle de bain moderne, salles de bain sur-mesure, sdb 92
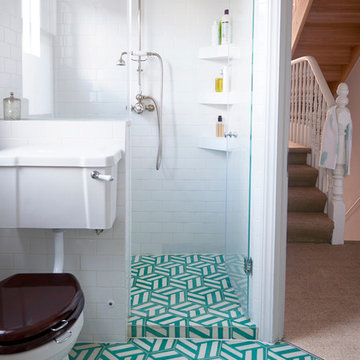
The Family Bathroom has been created by joining up the previous Bathroom and separate WC. The latter has been transformed into a walk-in shower.
Handmade hexagon shaped floor tiles make this room into a traditional bathroom. The white metro tiles on the walls compliment toe traditional polished chrome sanitaryware fittings.
The walk in shower has tiled shelves and an exposed shower head.
Photography by Verity Cahill
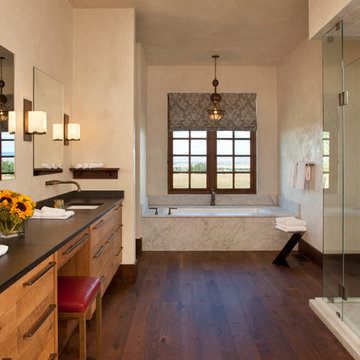
Immagine di una grande stanza da bagno padronale stile americano con lavabo sottopiano, ante lisce, ante in legno chiaro, top in quarzite, vasca da incasso, doccia aperta, piastrelle bianche, piastrelle in ceramica, pareti beige e pavimento in legno massello medio
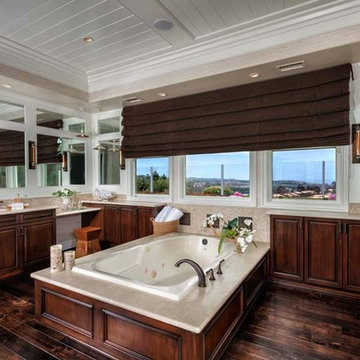
Esempio di una grande stanza da bagno padronale classica con ante con bugna sagomata, ante in legno bruno, vasca da incasso, doccia aperta, pareti grigie, parquet scuro, lavabo sottopiano, pavimento marrone e doccia aperta
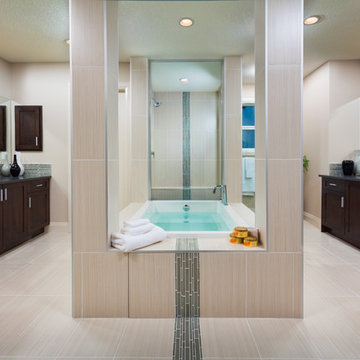
Ted Knude Photography © 2012
Ispirazione per una grande stanza da bagno padronale contemporanea con ante in stile shaker, ante in legno bruno, piastrelle grigie, piastrelle a listelli, pareti bianche, doccia aperta, pavimento in gres porcellanato, lavabo sottopiano e vasca da incasso
Ispirazione per una grande stanza da bagno padronale contemporanea con ante in stile shaker, ante in legno bruno, piastrelle grigie, piastrelle a listelli, pareti bianche, doccia aperta, pavimento in gres porcellanato, lavabo sottopiano e vasca da incasso
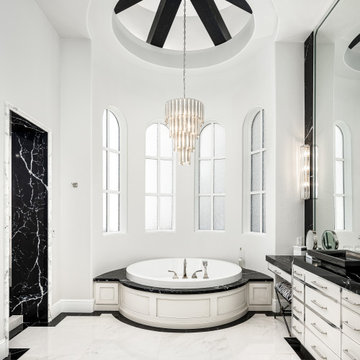
This family opted for a modern home and a spa-like master bath. We love the built-in nook with bay windows for the soaking tub, the marble floors, custom tile shower, coffered ceiling and the chandelier.
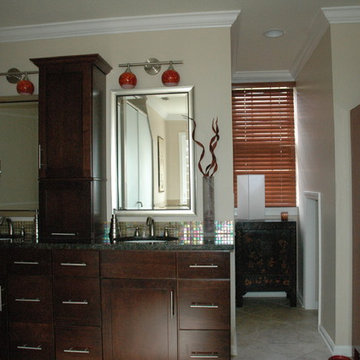
This beautiful unique master bathroom was a remodel from the 80s ( it had the infamous Ivey wall paper!) masterfully designed with clean lines, contemporary flare with Asian and Polynesian accents. The linen cabinet was a beautiful piece of furniture we converted to a linen cabinet.
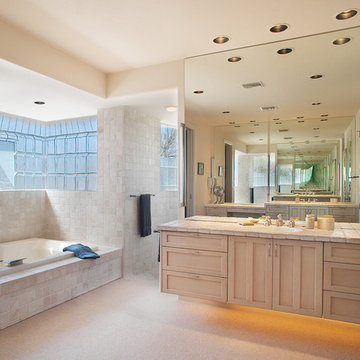
Tucson Bathroom Remodel - As the Master Bathroom in a custom home built in Canyon Ranch there is an emphasis on maintaining the feel and function of a restorative spa.
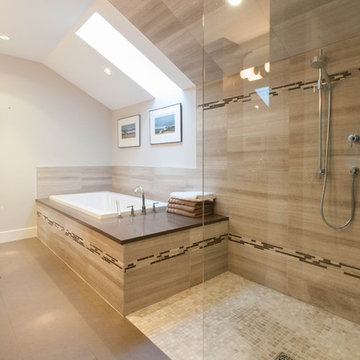
Victoria Achtymichuk Photography
Ispirazione per una stanza da bagno chic con doccia aperta, vasca da incasso e doccia aperta
Ispirazione per una stanza da bagno chic con doccia aperta, vasca da incasso e doccia aperta
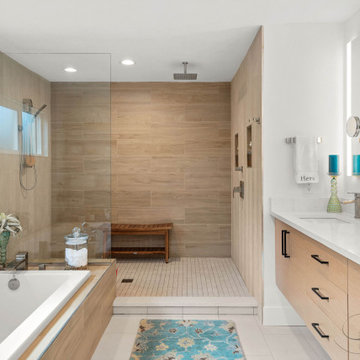
Master bath and master suite. Part of a whole house renovation. Contemporary Florida coastal property
Immagine di una stanza da bagno padronale minimal di medie dimensioni con ante lisce, ante in legno chiaro, vasca da incasso, doccia aperta, WC a due pezzi, piastrelle beige, piastrelle in gres porcellanato, pareti bianche, pavimento in gres porcellanato, lavabo sottopiano, top in quarzo composito, pavimento beige, doccia aperta, top bianco, nicchia, due lavabi e mobile bagno sospeso
Immagine di una stanza da bagno padronale minimal di medie dimensioni con ante lisce, ante in legno chiaro, vasca da incasso, doccia aperta, WC a due pezzi, piastrelle beige, piastrelle in gres porcellanato, pareti bianche, pavimento in gres porcellanato, lavabo sottopiano, top in quarzo composito, pavimento beige, doccia aperta, top bianco, nicchia, due lavabi e mobile bagno sospeso
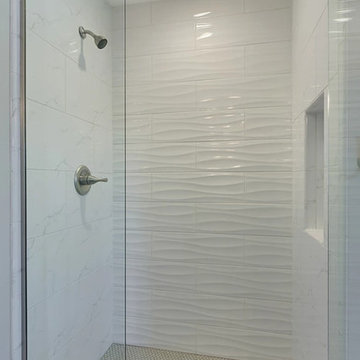
Ispirazione per una stanza da bagno padronale contemporanea di medie dimensioni con ante con bugna sagomata, ante in legno bruno, vasca da incasso, doccia aperta, piastrelle bianche, piastrelle in ceramica, pareti grigie, pavimento in cementine, lavabo sottopiano, top in granito e pavimento grigio
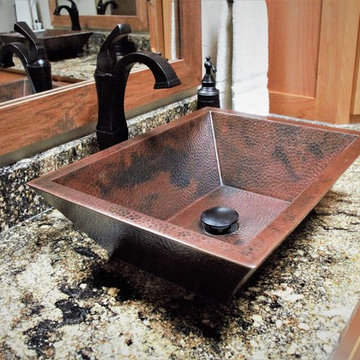
This rustic master bath came to life after our client found her dream bathroom and shared her ideas with our company. We were able to recreate the image to fit into the space and with the selections chosen by the client.
Beautiful alder custom cabinetry complimented the Deigo II series vessel sinks with the Venetian bronze mounted faucets. The Coronado Stone Carmel Mountain veneer brought in the outdoors of the mountains right into the home.
Our crews were able to build the solid wood barn door by hand with the wood to match the cabinetry throughout. Legacy adobe tile carried out through the shower and tub deck went so well with the Savannah cream flooring tile. So many surprises fill this master bath to bring so much more life to the project.
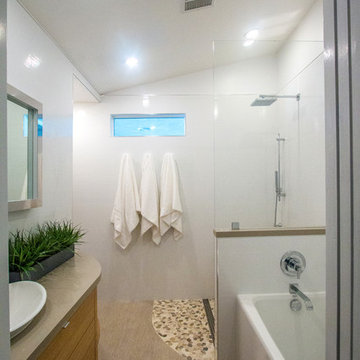
Immagine di una piccola stanza da bagno con doccia contemporanea con ante lisce, ante in legno chiaro, vasca da incasso, doccia aperta, WC sospeso, piastrelle beige, piastrelle in ceramica, pareti bianche, pavimento con piastrelle di ciottoli, lavabo a bacinella e top in quarzo composito
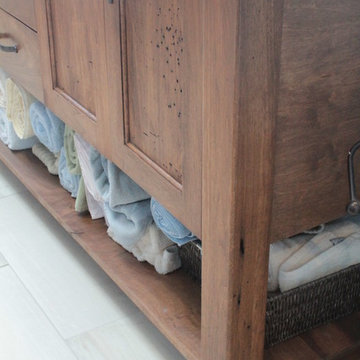
Foto di una stanza da bagno padronale american style di medie dimensioni con ante con bugna sagomata, ante in legno bruno, vasca da incasso, doccia aperta, WC monopezzo, pistrelle in bianco e nero, piastrelle grigie, lastra di pietra, pareti blu, pavimento con piastrelle in ceramica, lavabo da incasso e top in granito
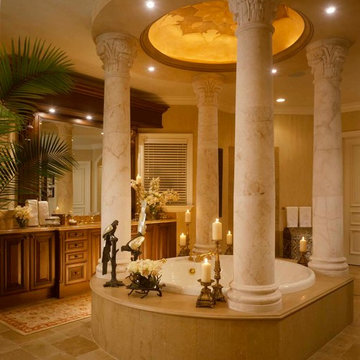
Interior Design: Rosana Fleming
Photographer: George Cott
Central tub with carved marble columns, faux painted dome, shower for 5, amazing proportions.
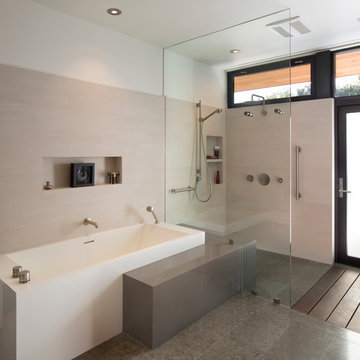
In the hills of San Anselmo in Marin County, this 5,000 square foot existing multi-story home was enlarged to 6,000 square feet with a new dance studio addition with new master bedroom suite and sitting room for evening entertainment and morning coffee. Sited on a steep hillside one acre lot, the back yard was unusable. New concrete retaining walls and planters were designed to create outdoor play and lounging areas with stairs that cascade down the hill forming a wrap-around walkway. The goal was to make the new addition integrate the disparate design elements of the house and calm it down visually. The scope was not to change everything, just the rear façade and some of the side facades.
The new addition is a long rectangular space inserted into the rear of the building with new up-swooping roof that ties everything together. Clad in red cedar, the exterior reflects the relaxed nature of the one acre wooded hillside site. Fleetwood windows and wood patterned tile complete the exterior color material palate.
The sitting room overlooks a new patio area off of the children’s playroom and features a butt glazed corner window providing views filtered through a grove of bay laurel trees. Inside is a television viewing area with wetbar off to the side that can be closed off with a concealed pocket door to the master bedroom. The bedroom was situated to take advantage of these views of the rear yard and the bed faces a stone tile wall with recessed skylight above. The master bath, a driving force for the project, is large enough to allow both of them to occupy and use at the same time.
The new dance studio and gym was inspired for their two daughters and has become a facility for the whole family. All glass, mirrors and space with cushioned wood sports flooring, views to the new level outdoor area and tree covered side yard make for a dramatic turnaround for a home with little play or usable outdoor space previously.
Photo Credit: Paul Dyer Photography.

Kids bathrooms and curves.
Toddlers, wet tiles and corners don't mix, so I found ways to add as many soft curves as I could in this kiddies bathroom. The round ended bath was tiled in with fun kit-kat tiles, which echoes the rounded edges of the double vanity unit. Those large format, terrazzo effect porcelain tiles disguise a multitude of sins too.
A lot of clients ask for wall mounted taps for family bathrooms, well let’s face it, they look real nice. But I don’t think they’re particularly family friendly. The levers are higher and harder for small hands to reach and water from dripping fingers can splosh down the wall and onto the top of the vanity, making a right ole mess. Some of you might disagree, but this is what i’ve experienced and I don't rate. So for this bathroom, I went with a pretty bombproof all in one, moulded double sink with no nooks and crannies for water and grime to find their way to.
The double drawers house all of the bits and bobs needed by the sink and by keeping the floor space clear, there’s plenty of room for bath time toys baskets.
The brief: can you design a bathroom suitable for two boys (1 and 4)? So I did. It was fun!
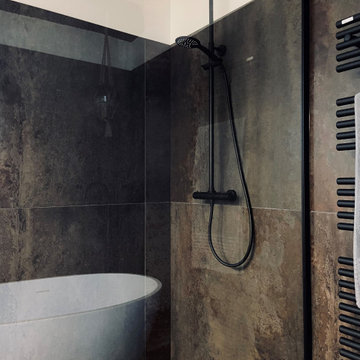
Foto di una stanza da bagno padronale industriale di medie dimensioni con vasca da incasso, piastrelle multicolore, piastrelle in ceramica, due lavabi, doccia aperta, lavabo a bacinella e doccia aperta
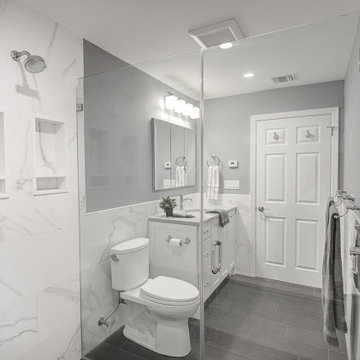
Newly expanded full bathroom with a tub / stall shower combination. Clear glass partition and door separate this area from the white vanity and toilet. Recessed niches in the tub and shower area along with an acrylic fold down shower seat. All faucet trim is polished chrome. The white vanity has a light gray quartz counter top that highlights the gray veining in the porcelain tile.
Stanze da Bagno con vasca da incasso e doccia aperta - Foto e idee per arredare
8