Stanze da Bagno con vasca con piedi a zampa di leone - Foto e idee per arredare
Filtra anche per:
Budget
Ordina per:Popolari oggi
161 - 180 di 16.379 foto
1 di 2
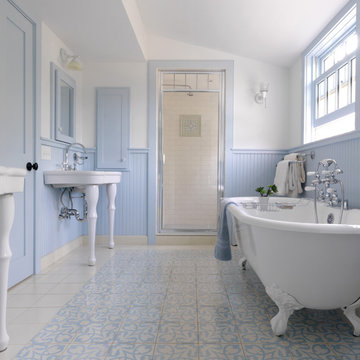
Photo by Susan Teare
Idee per una stanza da bagno country con vasca con piedi a zampa di leone
Idee per una stanza da bagno country con vasca con piedi a zampa di leone
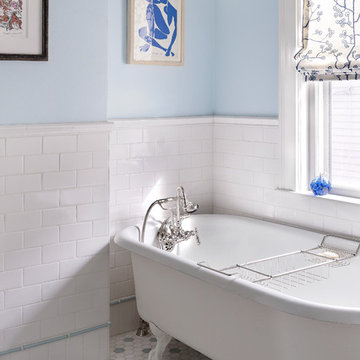
Bathroom
Photographer: Ben Gebo
Immagine di una stanza da bagno tradizionale con vasca con piedi a zampa di leone
Immagine di una stanza da bagno tradizionale con vasca con piedi a zampa di leone
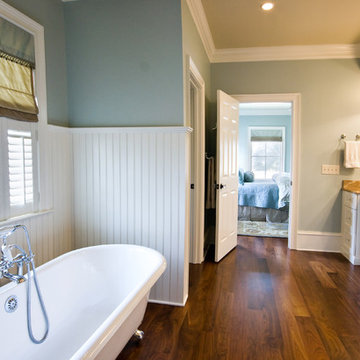
Ispirazione per una stanza da bagno tradizionale con vasca con piedi a zampa di leone, parquet scuro e pavimento marrone
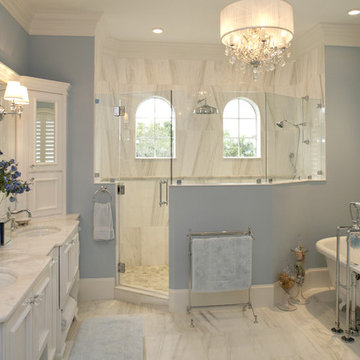
Esempio di una stanza da bagno chic con vasca con piedi a zampa di leone, top in marmo e piastrelle di marmo
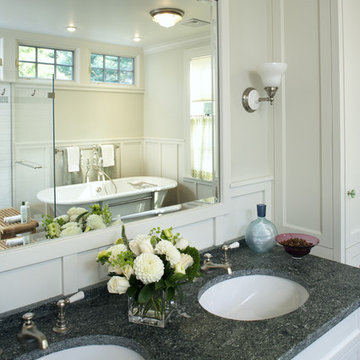
Benjamin Moore 1493 Morning Dew
Stone is Alpine Green (Verde Alpine) Granite from Louis Mian
Foto di una stanza da bagno contemporanea con vasca con piedi a zampa di leone e lavabo sottopiano
Foto di una stanza da bagno contemporanea con vasca con piedi a zampa di leone e lavabo sottopiano
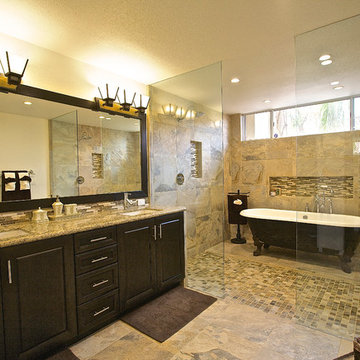
Photo: Kim Jones
Idee per una stanza da bagno tradizionale con lavabo sottopiano, ante con bugna sagomata, ante in legno bruno, vasca con piedi a zampa di leone, piastrelle beige e doccia a filo pavimento
Idee per una stanza da bagno tradizionale con lavabo sottopiano, ante con bugna sagomata, ante in legno bruno, vasca con piedi a zampa di leone, piastrelle beige e doccia a filo pavimento
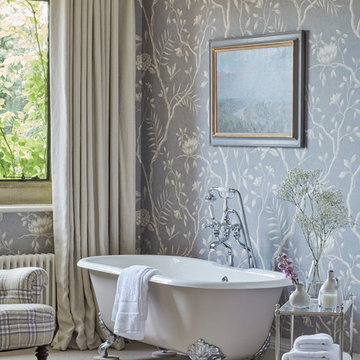
Idee per una stanza da bagno padronale classica con vasca con piedi a zampa di leone, pareti multicolore e pavimento grigio

In this 1929 home, we opened the small kitchen doorway into a large curved archway, bringing the dining room and kitchen together. Hand-made Motawi Arts and Crafts backsplash tiles, oak hardwood floors, and quarter-sawn oak cabinets matching the existing millwork create an authentic period look for the kitchen. A new Marvin window and enhanced cellulose insulation make the space more comfortable and energy efficient. In the all new second floor bathroom, the period was maintained with hexagonal floor tile, subway tile wainscot, a clawfoot tub and period-style fixtures. The window is Marvin Ultrex which is impervious to bathroom humidity.
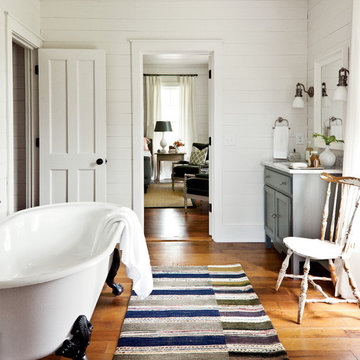
Laurey W. Glenn (courtesy Southern Living)
Ispirazione per una stanza da bagno country con vasca con piedi a zampa di leone
Ispirazione per una stanza da bagno country con vasca con piedi a zampa di leone
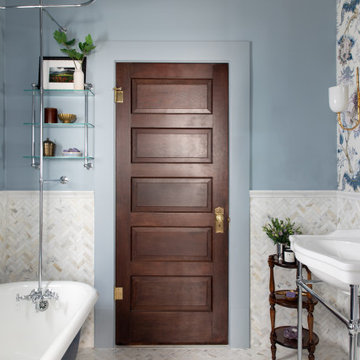
Ispirazione per una stanza da bagno con doccia chic con vasca/doccia, piastrelle bianche, piastrelle a mosaico, pareti blu, lavabo a consolle, pavimento bianco, doccia con tenda, un lavabo, carta da parati e vasca con piedi a zampa di leone
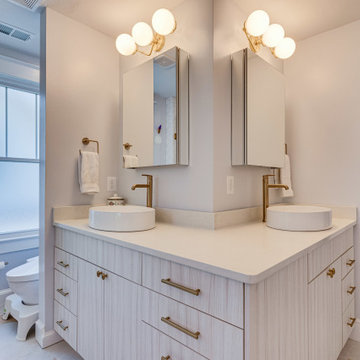
Designed by Marc Jean-Michel of Reico Kitchen & Bath in Bethesda MD, this converted bedroom remodeled as transitional style inspired primary bathroom features Ultracraft Cabinetry in the Piper door style with Raw Cotton finish. The bathroom vanity are MSI Q Quartz in the color Shell White.
The bathroom also features products not supplied by Reico but considered during the design process. The products include Loft Lilac 3/4” Penny Round Glass Tile, Pergola Wood White 12.5” Hexagon Matte Porcelain Tile and Highwater Blanco Fishscale Matte 2x5 Ceramic Tile from Tile Bar; Kohler sinks and medicine cabinets; Delta plumbing fixtures and cabinet hardware in Champagne Bronze; and a Duchess Acrylic Double Slipper Clawfoot Tub painted Plum Luck from Restoria Bathtub.
“Our new primary bathroom is a dream come true. Marc at Reico was a huge help in laying out the vanities, as the design is a unique corner shape. He used his immense knowledge to help space the drawers and cabinets and helped me visualize the final product throughout the design phase,” said the client. “We brought our tile samples to our appointment and took time to evaluate all potential finishes before making selections. Marc was a huge help through the entire process. Our bathroom is a perfect retreat and we love it. Big thanks to Reico!”
Photos courtesy of BTW Images LLC.

Compact and Unique with a Chic Sophisticated Style.
Ispirazione per una piccola stanza da bagno padronale costiera con ante a filo, ante bianche, vasca con piedi a zampa di leone, zona vasca/doccia separata, WC monopezzo, piastrelle bianche, piastrelle in ceramica, pareti verdi, pavimento con piastrelle in ceramica, lavabo a consolle, top in quarzite, pavimento grigio, porta doccia a battente, top bianco, un lavabo, mobile bagno incassato e pareti in legno
Ispirazione per una piccola stanza da bagno padronale costiera con ante a filo, ante bianche, vasca con piedi a zampa di leone, zona vasca/doccia separata, WC monopezzo, piastrelle bianche, piastrelle in ceramica, pareti verdi, pavimento con piastrelle in ceramica, lavabo a consolle, top in quarzite, pavimento grigio, porta doccia a battente, top bianco, un lavabo, mobile bagno incassato e pareti in legno

This master bathroom was designed to create a spa-like feel. We used a soft natural color palette in combination with a bright white used on the clawfoot tub, wainscotting, vanity, and countertop. Topped with oil-rubbed bronze fixtures and hardware.

Download our free ebook, Creating the Ideal Kitchen. DOWNLOAD NOW
This charming little attic bath was an infrequently used guest bath located on the 3rd floor right above the master bath that we were also remodeling. The beautiful original leaded glass windows open to a view of the park and small lake across the street. A vintage claw foot tub sat directly below the window. This is where the charm ended though as everything was sorely in need of updating. From the pieced-together wall cladding to the exposed electrical wiring and old galvanized plumbing, it was in definite need of a gut job. Plus the hardwood flooring leaked into the bathroom below which was priority one to fix. Once we gutted the space, we got to rebuilding the room. We wanted to keep the cottage-y charm, so we started with simple white herringbone marble tile on the floor and clad all the walls with soft white shiplap paneling. A new clawfoot tub/shower under the original window was added. Next, to allow for a larger vanity with more storage, we moved the toilet over and eliminated a mish mash of storage pieces. We discovered that with separate hot/cold supplies that were the only thing available for a claw foot tub with a shower kit, building codes require a pressure balance valve to prevent scalding, so we had to install a remote valve. We learn something new on every job! There is a view to the park across the street through the home’s original custom shuttered windows. Can’t you just smell the fresh air? We found a vintage dresser and had it lacquered in high gloss black and converted it into a vanity. The clawfoot tub was also painted black. Brass lighting, plumbing and hardware details add warmth to the room, which feels right at home in the attic of this traditional home. We love how the combination of traditional and charming come together in this sweet attic guest bath. Truly a room with a view!
Designed by: Susan Klimala, CKD, CBD
Photography by: Michael Kaskel
For more information on kitchen and bath design ideas go to: www.kitchenstudio-ge.com

Photo Credit - David Bader
Esempio di una stanza da bagno padronale stile marinaro con ante con riquadro incassato, ante bianche, vasca con piedi a zampa di leone, pareti bianche, lavabo sottopiano, pavimento multicolore e top nero
Esempio di una stanza da bagno padronale stile marinaro con ante con riquadro incassato, ante bianche, vasca con piedi a zampa di leone, pareti bianche, lavabo sottopiano, pavimento multicolore e top nero
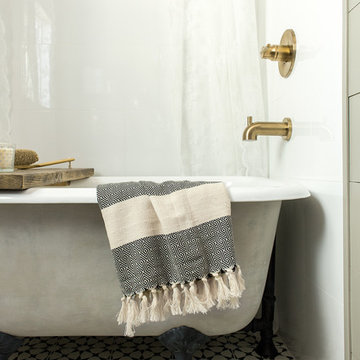
Jenna Sue
Foto di una piccola stanza da bagno padronale country con consolle stile comò, ante in legno chiaro, vasca con piedi a zampa di leone e lavabo a bacinella
Foto di una piccola stanza da bagno padronale country con consolle stile comò, ante in legno chiaro, vasca con piedi a zampa di leone e lavabo a bacinella
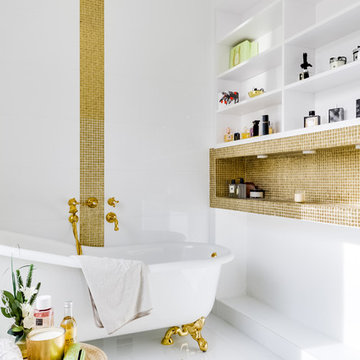
Immagine di una stanza da bagno padronale design di medie dimensioni con nessun'anta, vasca con piedi a zampa di leone, pareti bianche, pavimento bianco e piastrelle gialle
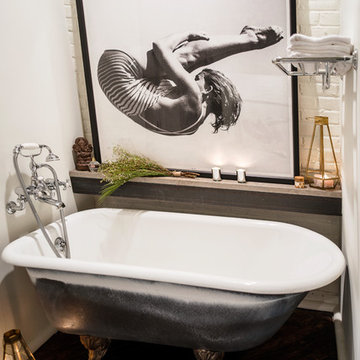
Photography : Andrea Cipriani Mecchi
Immagine di una stanza da bagno padronale bohémian di medie dimensioni con vasca con piedi a zampa di leone, pareti bianche, parquet scuro, top in cemento e pavimento marrone
Immagine di una stanza da bagno padronale bohémian di medie dimensioni con vasca con piedi a zampa di leone, pareti bianche, parquet scuro, top in cemento e pavimento marrone

Idee per una stanza da bagno padronale minimal di medie dimensioni con vasca con piedi a zampa di leone, doccia aperta, piastrelle bianche, piastrelle in gres porcellanato, pareti bianche, pavimento in marmo, lavabo sottopiano, pavimento bianco, doccia aperta, ante lisce, ante in legno chiaro, top in legno e top marrone

Ispirazione per un'ampia stanza da bagno padronale classica con ante a filo, ante bianche, vasca con piedi a zampa di leone, doccia doppia, piastrelle bianche, piastrelle diamantate, pareti bianche, pavimento con piastrelle in ceramica, lavabo sottopiano, top in marmo, pavimento multicolore, doccia aperta e top grigio
Stanze da Bagno con vasca con piedi a zampa di leone - Foto e idee per arredare
9