Stanze da Bagno con vasca con piedi a zampa di leone e top in quarzo composito - Foto e idee per arredare
Filtra anche per:
Budget
Ordina per:Popolari oggi
161 - 180 di 2.117 foto
1 di 3
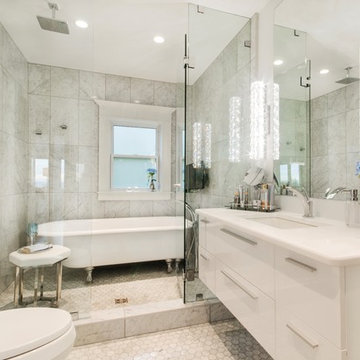
This white & gray bathroom offers a spa like experience. The wet room houses a shower complete with rain head and a traditional claw-foot tub. A floating vanity visually helps the space feel roomy & modern.
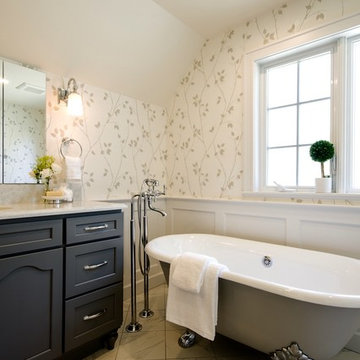
Photos by Weimar Design
Immagine di una stanza da bagno padronale classica di medie dimensioni con ante in stile shaker, ante grigie, vasca con piedi a zampa di leone, doccia ad angolo, piastrelle bianche, piastrelle diamantate, pareti beige, pavimento con piastrelle in ceramica, lavabo da incasso, top in quarzo composito, pavimento grigio, porta doccia a battente e top grigio
Immagine di una stanza da bagno padronale classica di medie dimensioni con ante in stile shaker, ante grigie, vasca con piedi a zampa di leone, doccia ad angolo, piastrelle bianche, piastrelle diamantate, pareti beige, pavimento con piastrelle in ceramica, lavabo da incasso, top in quarzo composito, pavimento grigio, porta doccia a battente e top grigio
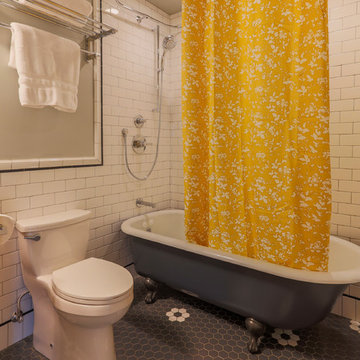
Alex Strazzanti
Idee per una piccola stanza da bagno american style con consolle stile comò, ante in legno scuro, vasca con piedi a zampa di leone, vasca/doccia, WC monopezzo, piastrelle bianche, piastrelle in gres porcellanato, pareti grigie, pavimento in gres porcellanato, lavabo sottopiano, top in quarzo composito, pavimento multicolore e doccia con tenda
Idee per una piccola stanza da bagno american style con consolle stile comò, ante in legno scuro, vasca con piedi a zampa di leone, vasca/doccia, WC monopezzo, piastrelle bianche, piastrelle in gres porcellanato, pareti grigie, pavimento in gres porcellanato, lavabo sottopiano, top in quarzo composito, pavimento multicolore e doccia con tenda
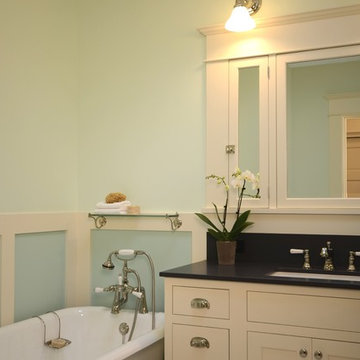
Through a series of remodels, the home owners have been able to create a home they truly love. Both baths have traditional white and black tile work with two-toned walls bringing in warmth and character. Custom built medicine cabinets allow for additional storage and continue the Craftsman vernacular.

Modern rustic master bathroom renovation
Foto di una stanza da bagno padronale tradizionale con ante nere, vasca con piedi a zampa di leone, piastrelle bianche, piastrelle in ceramica, pareti bianche, lavabo sottopiano, top in quarzo composito, pavimento nero, porta doccia a battente, top bianco, nicchia, panca da doccia, due lavabi, mobile bagno incassato, ante con bugna sagomata e doccia ad angolo
Foto di una stanza da bagno padronale tradizionale con ante nere, vasca con piedi a zampa di leone, piastrelle bianche, piastrelle in ceramica, pareti bianche, lavabo sottopiano, top in quarzo composito, pavimento nero, porta doccia a battente, top bianco, nicchia, panca da doccia, due lavabi, mobile bagno incassato, ante con bugna sagomata e doccia ad angolo
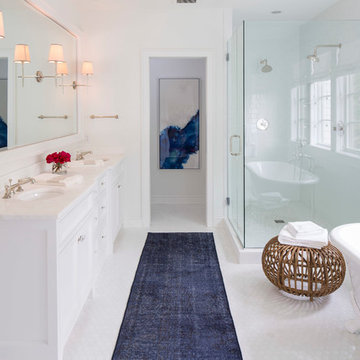
Martha O’Hara Interiors, Interior Design & Photo Styling | John Kraemer & Sons, Builder | Troy Thies, Photography | Ben Nelson, Designer | Please Note: All “related,” “similar,” and “sponsored” products tagged or listed by Houzz are not actual products pictured. They have not been approved by Martha O’Hara Interiors nor any of the professionals credited. For info about our work: design@oharainteriors.com
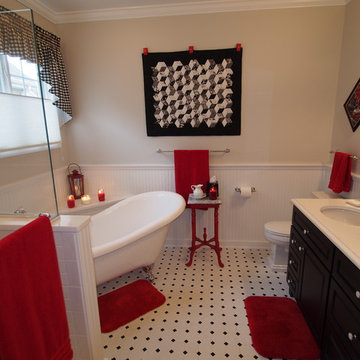
Freestanding Claw-Foot Tub
Esempio di una grande stanza da bagno padronale chic con lavabo sottopiano, consolle stile comò, ante nere, top in quarzo composito, vasca con piedi a zampa di leone, doccia alcova, WC a due pezzi, piastrelle bianche, piastrelle diamantate, pareti grigie e pavimento con piastrelle a mosaico
Esempio di una grande stanza da bagno padronale chic con lavabo sottopiano, consolle stile comò, ante nere, top in quarzo composito, vasca con piedi a zampa di leone, doccia alcova, WC a due pezzi, piastrelle bianche, piastrelle diamantate, pareti grigie e pavimento con piastrelle a mosaico
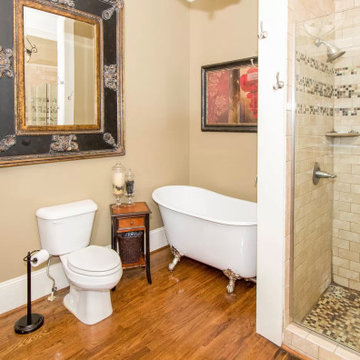
Installed new oak flooring and heavy trim. Installed antique tub with cabinets and vanity. Tile shower
Immagine di una stanza da bagno padronale country con ante lisce, ante marroni, vasca con piedi a zampa di leone, vasca/doccia, WC a due pezzi, piastrelle beige, piastrelle in ceramica, pareti blu, parquet scuro, lavabo sospeso, top in quarzo composito, pavimento marrone, doccia con tenda, top beige, due lavabi, mobile bagno freestanding e boiserie
Immagine di una stanza da bagno padronale country con ante lisce, ante marroni, vasca con piedi a zampa di leone, vasca/doccia, WC a due pezzi, piastrelle beige, piastrelle in ceramica, pareti blu, parquet scuro, lavabo sospeso, top in quarzo composito, pavimento marrone, doccia con tenda, top beige, due lavabi, mobile bagno freestanding e boiserie

The original bath had a small vanity on right and a wall closet on the left, which we removed to allow space for opposing his and her vanities, each 8 feet long. Framed mirrors run almost wall to wall, with the LED tubular sconces mounted to the mirror. Not shown is a Solatube daylight device in the middle of the vanity room. Floors have electric radiant heat under the tile.
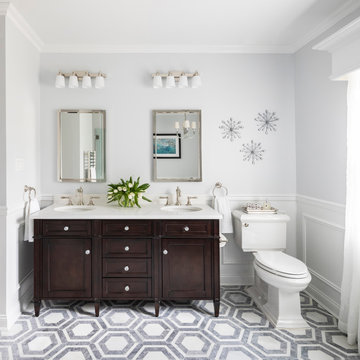
Idee per una grande stanza da bagno padronale classica con ante in stile shaker, ante in legno bruno, piastrelle bianche, piastrelle in ceramica, pavimento in marmo, lavabo sottopiano, top in quarzo composito, pavimento grigio, top bianco, WC a due pezzi, pareti grigie, vasca con piedi a zampa di leone, doccia alcova, porta doccia a battente, due lavabi, mobile bagno freestanding e boiserie
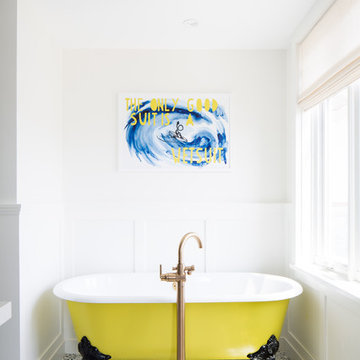
Featured in Architectural Digest, our Yellow Tub is the perfect way to end your day at the Beach!
Ispirazione per una stanza da bagno padronale stile marino di medie dimensioni con vasca con piedi a zampa di leone, pareti bianche, pavimento bianco, nessun'anta, WC monopezzo, pistrelle in bianco e nero, piastrelle in terracotta, pavimento con piastrelle a mosaico, lavabo sottopiano, top in quarzo composito e top bianco
Ispirazione per una stanza da bagno padronale stile marino di medie dimensioni con vasca con piedi a zampa di leone, pareti bianche, pavimento bianco, nessun'anta, WC monopezzo, pistrelle in bianco e nero, piastrelle in terracotta, pavimento con piastrelle a mosaico, lavabo sottopiano, top in quarzo composito e top bianco
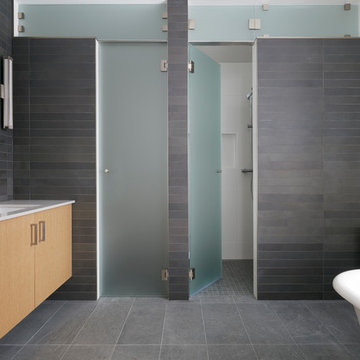
The client’s brief was to create a space reminiscent of their beloved downtown Chicago industrial loft, in a rural farm setting, while incorporating their unique collection of vintage and architectural salvage. The result is a custom designed space that blends life on the farm with an industrial sensibility.
The new house is located on approximately the same footprint as the original farm house on the property. Barely visible from the road due to the protection of conifer trees and a long driveway, the house sits on the edge of a field with views of the neighbouring 60 acre farm and creek that runs along the length of the property.
The main level open living space is conceived as a transparent social hub for viewing the landscape. Large sliding glass doors create strong visual connections with an adjacent barn on one end and a mature black walnut tree on the other.
The house is situated to optimize views, while at the same time protecting occupants from blazing summer sun and stiff winter winds. The wall to wall sliding doors on the south side of the main living space provide expansive views to the creek, and allow for breezes to flow throughout. The wrap around aluminum louvered sun shade tempers the sun.
The subdued exterior material palette is defined by horizontal wood siding, standing seam metal roofing and large format polished concrete blocks.
The interiors were driven by the owners’ desire to have a home that would properly feature their unique vintage collection, and yet have a modern open layout. Polished concrete floors and steel beams on the main level set the industrial tone and are paired with a stainless steel island counter top, backsplash and industrial range hood in the kitchen. An old drinking fountain is built-in to the mudroom millwork, carefully restored bi-parting doors frame the library entrance, and a vibrant antique stained glass panel is set into the foyer wall allowing diffused coloured light to spill into the hallway. Upstairs, refurbished claw foot tubs are situated to view the landscape.
The double height library with mezzanine serves as a prominent feature and quiet retreat for the residents. The white oak millwork exquisitely displays the homeowners’ vast collection of books and manuscripts. The material palette is complemented by steel counter tops, stainless steel ladder hardware and matte black metal mezzanine guards. The stairs carry the same language, with white oak open risers and stainless steel woven wire mesh panels set into a matte black steel frame.
The overall effect is a truly sublime blend of an industrial modern aesthetic punctuated by personal elements of the owners’ storied life.
Photography: James Brittain
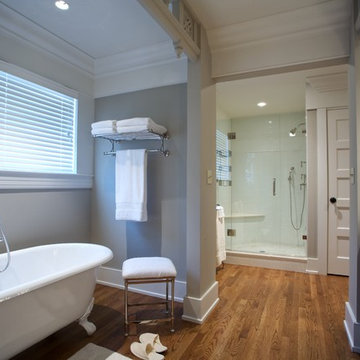
Fairfield County Award Winning Architect
Foto di una grande stanza da bagno padronale american style con ante in stile shaker, ante grigie, vasca con piedi a zampa di leone, doccia alcova, pareti grigie, pavimento in legno massello medio, lavabo sottopiano e top in quarzo composito
Foto di una grande stanza da bagno padronale american style con ante in stile shaker, ante grigie, vasca con piedi a zampa di leone, doccia alcova, pareti grigie, pavimento in legno massello medio, lavabo sottopiano e top in quarzo composito

This beautiful double sink master vanity has 6 total drawers, lots of cupboard space for storage so the vanity top can remain neat, the ceramic tile floor is a brown, gray color, beautiful Mediterranean sconce lights and large window provide lots of light.
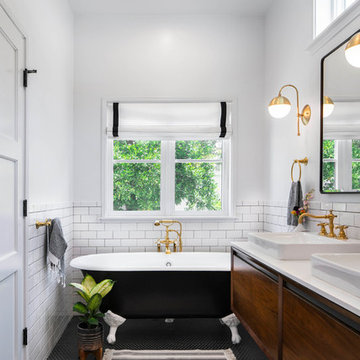
Paul Vu
Immagine di una stanza da bagno padronale chic di medie dimensioni con ante lisce, vasca con piedi a zampa di leone, piastrelle bianche, piastrelle in ceramica, pareti bianche, pavimento con piastrelle a mosaico, lavabo a bacinella, top in quarzo composito, pavimento nero, top bianco e ante in legno scuro
Immagine di una stanza da bagno padronale chic di medie dimensioni con ante lisce, vasca con piedi a zampa di leone, piastrelle bianche, piastrelle in ceramica, pareti bianche, pavimento con piastrelle a mosaico, lavabo a bacinella, top in quarzo composito, pavimento nero, top bianco e ante in legno scuro
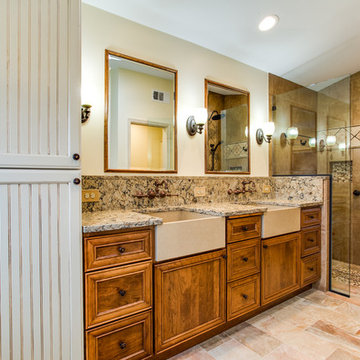
Larry Golfer - dazzlingpropertyphotography.com
Immagine di una grande stanza da bagno padronale mediterranea con ante a filo, ante marroni, vasca con piedi a zampa di leone, doccia a filo pavimento, WC monopezzo, piastrelle beige, lastra di pietra, pareti beige, pavimento con piastrelle in ceramica, lavabo sottopiano, top in quarzo composito, pavimento multicolore e porta doccia a battente
Immagine di una grande stanza da bagno padronale mediterranea con ante a filo, ante marroni, vasca con piedi a zampa di leone, doccia a filo pavimento, WC monopezzo, piastrelle beige, lastra di pietra, pareti beige, pavimento con piastrelle in ceramica, lavabo sottopiano, top in quarzo composito, pavimento multicolore e porta doccia a battente
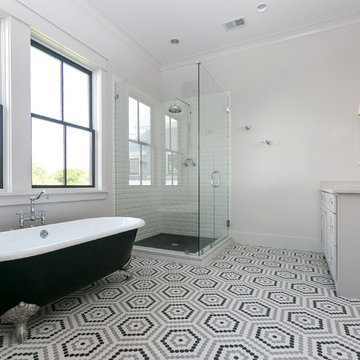
Patrick Brickman Photography
Powder Room
Light by The Urban Electric Co.
Immagine di una grande stanza da bagno padronale country con consolle stile comò, ante grigie, vasca con piedi a zampa di leone, doccia ad angolo, piastrelle multicolore, piastrelle a mosaico, pareti bianche, pavimento con piastrelle a mosaico, lavabo a bacinella, top in quarzo composito e WC a due pezzi
Immagine di una grande stanza da bagno padronale country con consolle stile comò, ante grigie, vasca con piedi a zampa di leone, doccia ad angolo, piastrelle multicolore, piastrelle a mosaico, pareti bianche, pavimento con piastrelle a mosaico, lavabo a bacinella, top in quarzo composito e WC a due pezzi
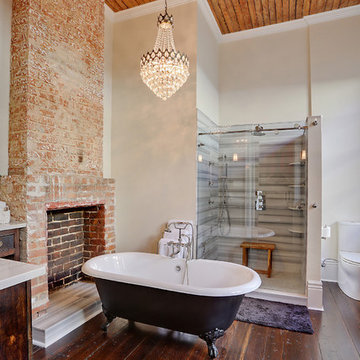
Immagine di una stanza da bagno padronale rustica di medie dimensioni con ante in legno bruno, vasca con piedi a zampa di leone, ante lisce, doccia ad angolo, WC monopezzo, piastrelle grigie, piastrelle bianche, pareti beige, pavimento in legno massello medio, top in quarzo composito, pavimento marrone, porta doccia a battente e top bianco
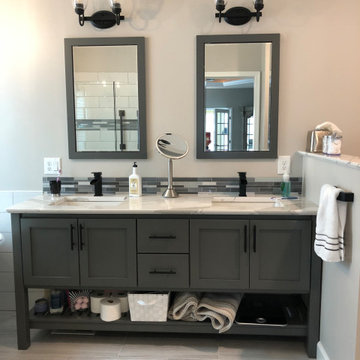
Esempio di una stanza da bagno padronale moderna di medie dimensioni con ante in stile shaker, ante grigie, vasca con piedi a zampa di leone, doccia ad angolo, WC a due pezzi, piastrelle bianche, piastrelle in ceramica, pareti grigie, pavimento in gres porcellanato, lavabo sottopiano, top in quarzo composito, pavimento grigio, porta doccia a battente, top bianco, nicchia, due lavabi e mobile bagno freestanding
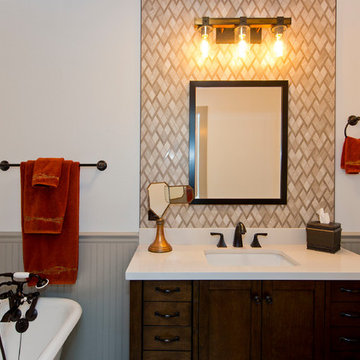
Ispirazione per una piccola stanza da bagno rustica con consolle stile comò, ante in legno bruno, vasca con piedi a zampa di leone, pareti beige, lavabo sottopiano, top in quarzo composito e top beige
Stanze da Bagno con vasca con piedi a zampa di leone e top in quarzo composito - Foto e idee per arredare
9