Stanze da Bagno con vasca con piedi a zampa di leone e top beige - Foto e idee per arredare
Filtra anche per:
Budget
Ordina per:Popolari oggi
41 - 60 di 250 foto
1 di 3
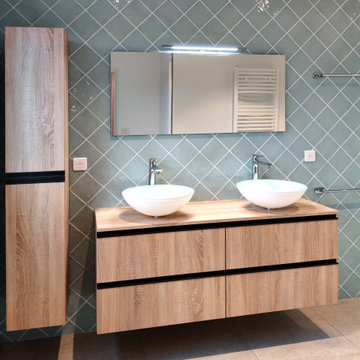
Esempio di una grande stanza da bagno per bambini contemporanea con ante a filo, ante in legno chiaro, vasca con piedi a zampa di leone, doccia ad angolo, piastrelle blu, pareti bianche, pavimento con piastrelle in ceramica, lavabo a bacinella, top in laminato, pavimento grigio, top beige, due lavabi e mobile bagno sospeso
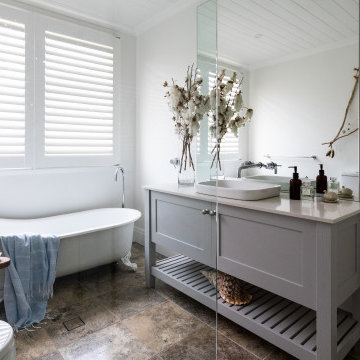
A beautiful bathroom for this country home on the coast. A mix of country and coastal elements pull this space together. It's the perfect bath to relax in after a long day.
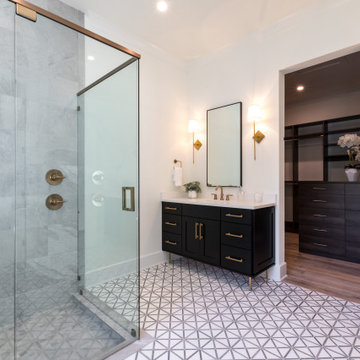
Master bathroom with two vanities, walk in shower, claw tub and pattern marble tile.
Esempio di una stanza da bagno padronale country di medie dimensioni con ante in stile shaker, ante nere, vasca con piedi a zampa di leone, doccia ad angolo, WC a due pezzi, piastrelle bianche, piastrelle in ceramica, pareti bianche, pavimento in marmo, lavabo sottopiano, top in quarzo composito, pavimento nero, porta doccia a battente, top beige, panca da doccia, un lavabo e mobile bagno freestanding
Esempio di una stanza da bagno padronale country di medie dimensioni con ante in stile shaker, ante nere, vasca con piedi a zampa di leone, doccia ad angolo, WC a due pezzi, piastrelle bianche, piastrelle in ceramica, pareti bianche, pavimento in marmo, lavabo sottopiano, top in quarzo composito, pavimento nero, porta doccia a battente, top beige, panca da doccia, un lavabo e mobile bagno freestanding

French White Oak 9" Select grade flooring leading to this master bathroom
Ispirazione per un'ampia stanza da bagno padronale minimalista con ante lisce, ante bianche, vasca con piedi a zampa di leone, doccia doppia, piastrelle beige, pareti bianche, pavimento in legno massello medio, top in marmo, pavimento marrone, porta doccia scorrevole, top beige, panca da doccia, due lavabi e mobile bagno incassato
Ispirazione per un'ampia stanza da bagno padronale minimalista con ante lisce, ante bianche, vasca con piedi a zampa di leone, doccia doppia, piastrelle beige, pareti bianche, pavimento in legno massello medio, top in marmo, pavimento marrone, porta doccia scorrevole, top beige, panca da doccia, due lavabi e mobile bagno incassato
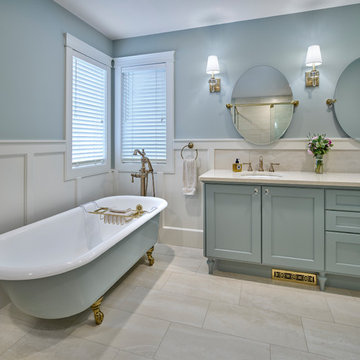
Ispirazione per una stanza da bagno padronale classica di medie dimensioni con ante con riquadro incassato, ante turchesi, vasca con piedi a zampa di leone, doccia a filo pavimento, WC a due pezzi, piastrelle beige, pareti blu, pavimento con piastrelle in ceramica, lavabo sottopiano, top in quarzo composito, pavimento multicolore, porta doccia a battente e top beige
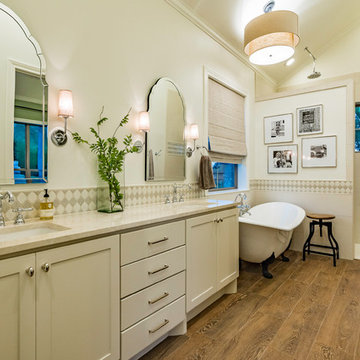
Foto di una grande stanza da bagno padronale country con ante in stile shaker, ante beige, vasca con piedi a zampa di leone, doccia aperta, piastrelle beige, pareti beige, parquet scuro, lavabo sottopiano, top in granito, pavimento marrone, doccia aperta e top beige
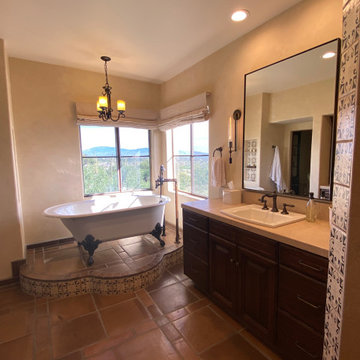
Idee per una stanza da bagno padronale stile rurale di medie dimensioni con ante con bugna sagomata, ante con finitura invecchiata, vasca con piedi a zampa di leone, doccia alcova, WC monopezzo, piastrelle bianche, piastrelle in ceramica, pareti bianche, pavimento in terracotta, lavabo da incasso, top in pietra calcarea, pavimento marrone, porta doccia a battente, top beige, nicchia, due lavabi e mobile bagno incassato
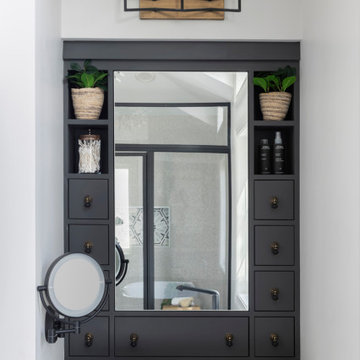
Modern Master Bathroom Design with Custom Door
Foto di una grande stanza da bagno padronale moderna con ante in legno chiaro, vasca con piedi a zampa di leone, doccia alcova, pareti beige, lavabo rettangolare, pavimento grigio, porta doccia a battente, top beige, panca da doccia, due lavabi, mobile bagno incassato e soffitto a volta
Foto di una grande stanza da bagno padronale moderna con ante in legno chiaro, vasca con piedi a zampa di leone, doccia alcova, pareti beige, lavabo rettangolare, pavimento grigio, porta doccia a battente, top beige, panca da doccia, due lavabi, mobile bagno incassato e soffitto a volta
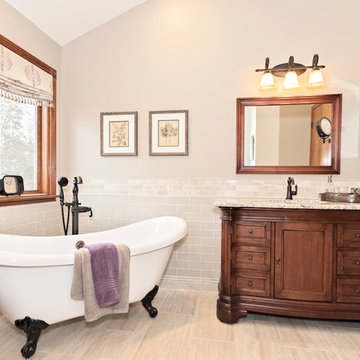
Idee per una stanza da bagno con doccia chic di medie dimensioni con ante a filo, ante in legno bruno, vasca con piedi a zampa di leone, doccia alcova, WC a due pezzi, piastrelle beige, piastrelle in pietra, pareti beige, pavimento in marmo, lavabo da incasso, top in granito, pavimento beige, porta doccia scorrevole e top beige
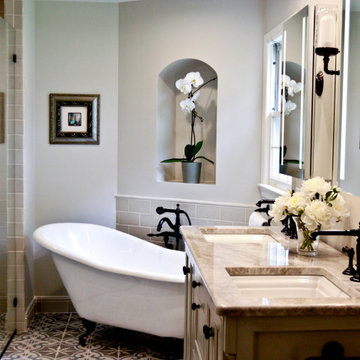
Fully renovated Master Bathroom in a modern day Traditional style. A play of soft green, grays, and Blue. A glamorous vanity that incorporates electrical and storage. The light medicine cabinets also provide electrical along with storage. Historic Kohler plumbing fixtures in bronze give the room crisp contrast. The curb less shower and linear drain add to the modern day functionality.
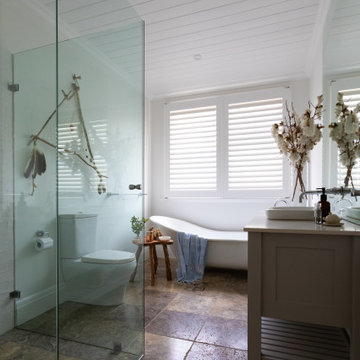
A beautiful bathroom for this country home on the coast. A mix of country and coastal elements pull this space together. It's the perfect bath to relax in after a long day.
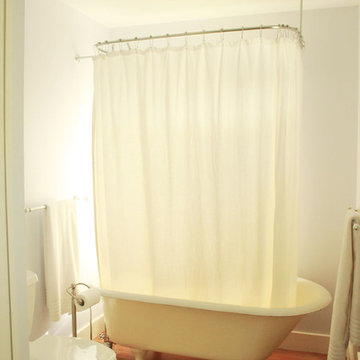
Esempio di una stanza da bagno padronale classica di medie dimensioni con vasca con piedi a zampa di leone, vasca/doccia, WC a due pezzi, pareti grigie, pavimento in legno massello medio, pavimento marrone, doccia con tenda, ante con bugna sagomata, ante in legno bruno, top in pietra calcarea, top beige e lavabo a bacinella
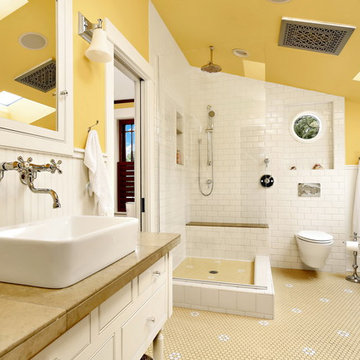
After many years of careful consideration and planning, these clients came to us with the goal of restoring this home’s original Victorian charm while also increasing its livability and efficiency. From preserving the original built-in cabinetry and fir flooring, to adding a new dormer for the contemporary master bathroom, careful measures were taken to strike this balance between historic preservation and modern upgrading. Behind the home’s new exterior claddings, meticulously designed to preserve its Victorian aesthetic, the shell was air sealed and fitted with a vented rainscreen to increase energy efficiency and durability. With careful attention paid to the relationship between natural light and finished surfaces, the once dark kitchen was re-imagined into a cheerful space that welcomes morning conversation shared over pots of coffee.
Every inch of this historical home was thoughtfully considered, prompting countless shared discussions between the home owners and ourselves. The stunning result is a testament to their clear vision and the collaborative nature of this project.
Photography by Radley Muller Photography
Design by Deborah Todd Building Design Services
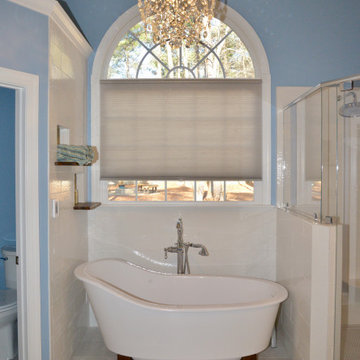
After a long week of work, this is a wonderful place to relax. Bathing in the tub staring up at the beautiful chandelier or looking out the window, this was the client's desire. The old, large jacuzzi tub was replaced with this wood-footed soaker tub. Wood shelves were placed above the tub on the tiled wall to host towels and bath salts.
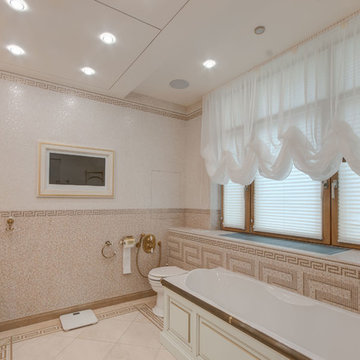
Дизайнер Светлана Пирогова. Фото Юрий Шумов.
Esempio di una grande stanza da bagno padronale chic con ante in stile shaker, ante bianche, vasca con piedi a zampa di leone, doccia alcova, WC sospeso, piastrelle beige, piastrelle in ceramica, pareti beige, pavimento in gres porcellanato, lavabo da incasso, top in quarzo composito, pavimento beige, porta doccia a battente e top beige
Esempio di una grande stanza da bagno padronale chic con ante in stile shaker, ante bianche, vasca con piedi a zampa di leone, doccia alcova, WC sospeso, piastrelle beige, piastrelle in ceramica, pareti beige, pavimento in gres porcellanato, lavabo da incasso, top in quarzo composito, pavimento beige, porta doccia a battente e top beige
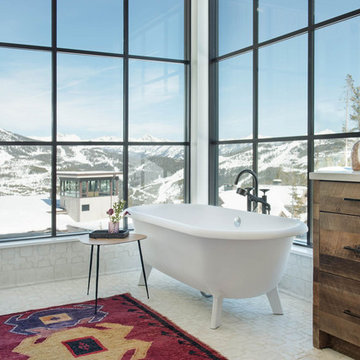
Ispirazione per una stanza da bagno padronale stile rurale con ante lisce, ante con finitura invecchiata, vasca con piedi a zampa di leone, piastrelle bianche, pareti beige, pavimento bianco e top beige
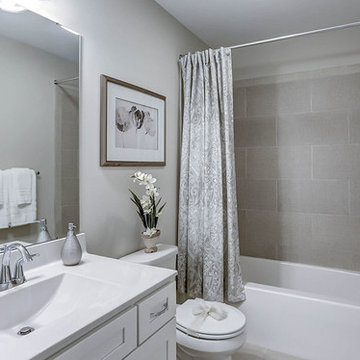
This grand 2-story home with first-floor owner’s suite includes a 3-car garage with spacious mudroom entry complete with built-in lockers. A stamped concrete walkway leads to the inviting front porch. Double doors open to the foyer with beautiful hardwood flooring that flows throughout the main living areas on the 1st floor. Sophisticated details throughout the home include lofty 10’ ceilings on the first floor and farmhouse door and window trim and baseboard. To the front of the home is the formal dining room featuring craftsman style wainscoting with chair rail and elegant tray ceiling. Decorative wooden beams adorn the ceiling in the kitchen, sitting area, and the breakfast area. The well-appointed kitchen features stainless steel appliances, attractive cabinetry with decorative crown molding, Hanstone countertops with tile backsplash, and an island with Cambria countertop. The breakfast area provides access to the spacious covered patio. A see-thru, stone surround fireplace connects the breakfast area and the airy living room. The owner’s suite, tucked to the back of the home, features a tray ceiling, stylish shiplap accent wall, and an expansive closet with custom shelving. The owner’s bathroom with cathedral ceiling includes a freestanding tub and custom tile shower. Additional rooms include a study with cathedral ceiling and rustic barn wood accent wall and a convenient bonus room for additional flexible living space. The 2nd floor boasts 3 additional bedrooms, 2 full bathrooms, and a loft that overlooks the living room.
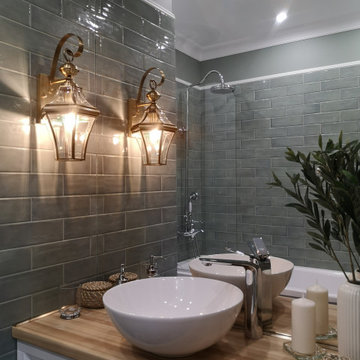
Foto di una stanza da bagno padronale mediterranea di medie dimensioni con ante con riquadro incassato, ante bianche, vasca con piedi a zampa di leone, vasca/doccia, piastrelle verdi, piastrelle in ceramica, pareti verdi, pavimento in gres porcellanato, lavabo da incasso, top in legno, pavimento verde, doccia con tenda, top beige, un lavabo e mobile bagno sospeso
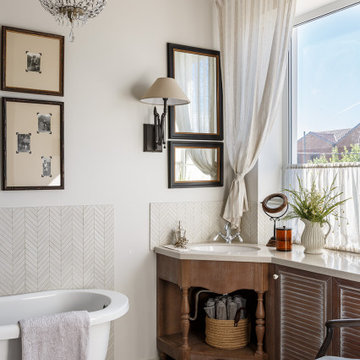
Foto di una stanza da bagno padronale tradizionale di medie dimensioni con ante a persiana, ante marroni, vasca con piedi a zampa di leone, doccia a filo pavimento, WC a due pezzi, piastrelle beige, piastrelle a listelli, pareti beige, pavimento in gres porcellanato, lavabo da incasso, top in quarzo composito, pavimento multicolore, porta doccia scorrevole e top beige
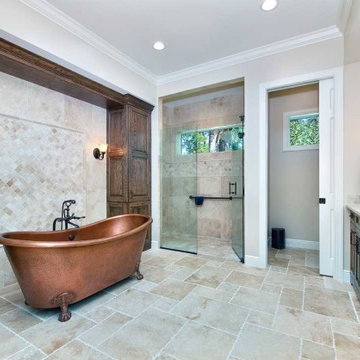
The master bedroom and bathroom were completely redesigned to open up the space and allow for a spacious curbless shower with a linear drain and a freestanding handmade hammered copper, double-slipper clawfoot tub with a rolled rim (each tub is unique and the Patina is applied using a French hot process, so the color is ingrained in the copper). With purpose in mind, the master bathroom was also designed with a separate toilet room and plenty of built-in storage. Other modern amenities included two new tower cabinets with built-in shelving that were designed on either side of the his and hers sinks, as well as custom pull outs with in-drawer outlets.
Stanze da Bagno con vasca con piedi a zampa di leone e top beige - Foto e idee per arredare
3