Stanze da Bagno con vasca con piedi a zampa di leone e pavimento in gres porcellanato - Foto e idee per arredare
Filtra anche per:
Budget
Ordina per:Popolari oggi
141 - 160 di 3.302 foto
1 di 3

Photos by Project Focus Photography and designed by Amy Smith
Foto di una grande stanza da bagno padronale chic con ante in stile shaker, ante grigie, vasca con piedi a zampa di leone, piastrelle bianche, piastrelle in gres porcellanato, pavimento in gres porcellanato, lavabo sottopiano, top in quarzo composito, pavimento bianco, porta doccia a battente, top bianco, zona vasca/doccia separata e pareti bianche
Foto di una grande stanza da bagno padronale chic con ante in stile shaker, ante grigie, vasca con piedi a zampa di leone, piastrelle bianche, piastrelle in gres porcellanato, pavimento in gres porcellanato, lavabo sottopiano, top in quarzo composito, pavimento bianco, porta doccia a battente, top bianco, zona vasca/doccia separata e pareti bianche

This Master Bathroom has large gray porcelain tile on the floor and large white tile ran vertically from floor to ceiling. A shower niche is also tiled so that it blends in with the wall.

The bathroom was completely refurbished while keeping some existing pieces such as the base of the vanity unit, roll top bath, wall mirrors and towel rail.

Esempio di una grande stanza da bagno padronale tradizionale con ante lisce, ante grigie, vasca con piedi a zampa di leone, doccia aperta, piastrelle beige, pareti beige, pavimento in gres porcellanato, lavabo sottopiano, pavimento grigio, doccia aperta, due lavabi e mobile bagno freestanding
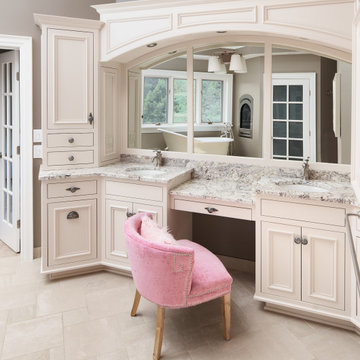
Foto di una grande stanza da bagno padronale chic con ante a filo, ante beige, vasca con piedi a zampa di leone, doccia ad angolo, WC monopezzo, piastrelle beige, piastrelle in gres porcellanato, pareti marroni, pavimento in gres porcellanato, lavabo sottopiano, top in granito, pavimento beige, porta doccia a battente, top beige, toilette, due lavabi, mobile bagno incassato e soffitto a volta
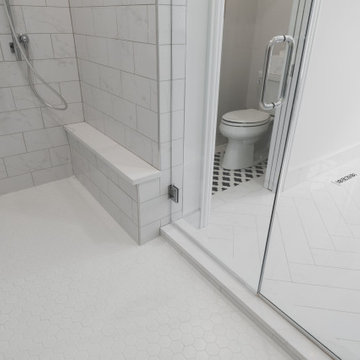
Foto di una stanza da bagno padronale chic di medie dimensioni con consolle stile comò, ante bianche, vasca con piedi a zampa di leone, doccia doppia, WC a due pezzi, piastrelle bianche, piastrelle in gres porcellanato, pareti grigie, pavimento in gres porcellanato, lavabo sottopiano, top in superficie solida, pavimento bianco, porta doccia a battente, top bianco, panca da doccia, due lavabi, mobile bagno incassato e soffitto ribassato
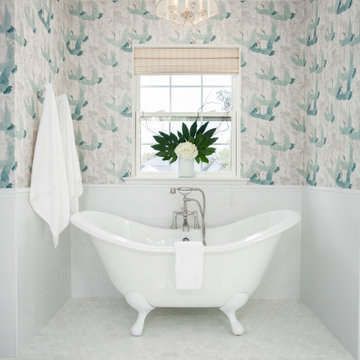
You won't see another bathroom like this one! The whimsical Graham & Brown; Cranes in Green wallpaper and subtle shades of white tile are the perfect accent elements for this master bathroom and fits the eclectic traditional style of the rest of the house perfectly! The vanity cabinet is Kitchen Craft Lexington door style Maple cabinet with their White Cap painted finish with Cambria Torquay Quartz countertops. The bathroom floor is Marble Systems Snow White 2" hex mosaic tile. In the shower we used Crossville Mailoica White Deco White 4X10 ceramic tile. For the vanity sink, we installed a Toto Connelly in Cotton and paired it with the Newport Brass Metropole collection single handle faucet in polished chrome. The shower and tub fixtures are also from the Metropole collection. The freestanding bathtub is a Cheviot Regency Cast Iron Footed tub in gloss white completes this one of a kind master bath.
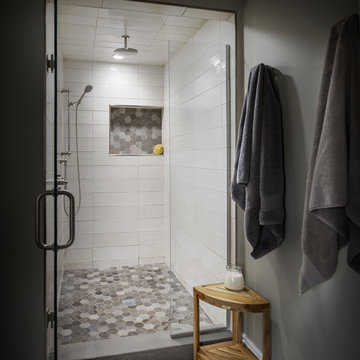
Immagine di una grande stanza da bagno padronale chic con ante lisce, ante in legno bruno, vasca con piedi a zampa di leone, doccia alcova, pareti beige, pavimento in gres porcellanato, lavabo sottopiano, top in quarzo composito, pavimento marrone, porta doccia a battente e top bianco

Caleb Vandermeer Photography
Immagine di una stanza da bagno padronale country di medie dimensioni con ante in stile shaker, ante blu, vasca con piedi a zampa di leone, doccia ad angolo, WC a due pezzi, piastrelle bianche, piastrelle in gres porcellanato, pareti blu, pavimento in gres porcellanato, lavabo sottopiano, top in quarzo composito, pavimento grigio e porta doccia a battente
Immagine di una stanza da bagno padronale country di medie dimensioni con ante in stile shaker, ante blu, vasca con piedi a zampa di leone, doccia ad angolo, WC a due pezzi, piastrelle bianche, piastrelle in gres porcellanato, pareti blu, pavimento in gres porcellanato, lavabo sottopiano, top in quarzo composito, pavimento grigio e porta doccia a battente

The best of the past and present meet in this distinguished design. Custom craftsmanship and distinctive detailing give this lakefront residence its vintage flavor while an open and light-filled floor plan clearly mark it as contemporary. With its interesting shingled roof lines, abundant windows with decorative brackets and welcoming porch, the exterior takes in surrounding views while the interior meets and exceeds contemporary expectations of ease and comfort. The main level features almost 3,000 square feet of open living, from the charming entry with multiple window seats and built-in benches to the central 15 by 22-foot kitchen, 22 by 18-foot living room with fireplace and adjacent dining and a relaxing, almost 300-square-foot screened-in porch. Nearby is a private sitting room and a 14 by 15-foot master bedroom with built-ins and a spa-style double-sink bath with a beautiful barrel-vaulted ceiling. The main level also includes a work room and first floor laundry, while the 2,165-square-foot second level includes three bedroom suites, a loft and a separate 966-square-foot guest quarters with private living area, kitchen and bedroom. Rounding out the offerings is the 1,960-square-foot lower level, where you can rest and recuperate in the sauna after a workout in your nearby exercise room. Also featured is a 21 by 18-family room, a 14 by 17-square-foot home theater, and an 11 by 12-foot guest bedroom suite.
Photography: Ashley Avila Photography & Fulview Builder: J. Peterson Homes Interior Design: Vision Interiors by Visbeen

Bevelled mirrors were used on the wall cabinets and bevelled subway tiles, which I took half way up the wall and painted the rest black to reflect the black and white theme. Recessed detailing on the drawers. Photography by Kallan MacLeod

Immagine di una grande stanza da bagno padronale classica con ante con bugna sagomata, ante bianche, WC monopezzo, piastrelle grigie, piastrelle bianche, lastra di pietra, pareti grigie, pavimento in gres porcellanato, lavabo da incasso, vasca con piedi a zampa di leone, doccia a filo pavimento e top in marmo
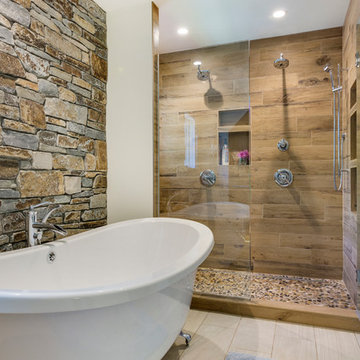
Design: Charlie & Co. Design | Builder: Stonefield Construction | Interior Selections & Furnishings: By Owner | Photography: Spacecrafting
Idee per una stanza da bagno padronale stile rurale con vasca con piedi a zampa di leone, doccia alcova, piastrelle in ceramica, pareti bianche e pavimento in gres porcellanato
Idee per una stanza da bagno padronale stile rurale con vasca con piedi a zampa di leone, doccia alcova, piastrelle in ceramica, pareti bianche e pavimento in gres porcellanato
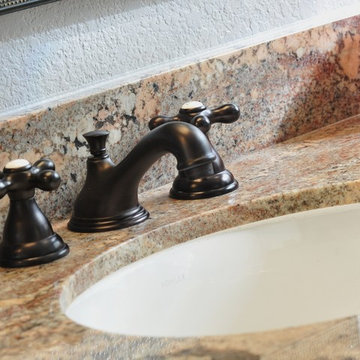
Vintage wide spread sink faucets were used in oil rubbed bronze finish to compliment the shower fixture and the claw-foot tub fixtures. The white "hot" and "cold" buttons on the faucets complimented the white under-mount china sinks, the white cast-iron claw-foot tub, and the white toilet.
Photo by: Chiemi Photography
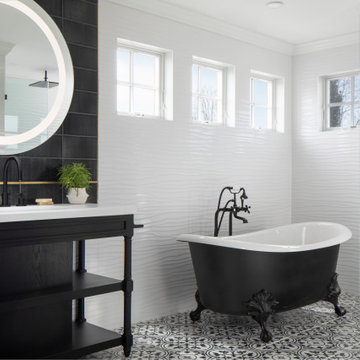
Intersecting eras create interesting designs. Contemporary vanities, LED mirrors and wall tile, integrate seamlessly with a claw foot tub and old-world faux cement porcelain tile. The 12 x 18 wall tile creates a subtle tactile geometry, in harmony with the matte floor tile. The vanity has clean simple lines with easily accessible storage space.
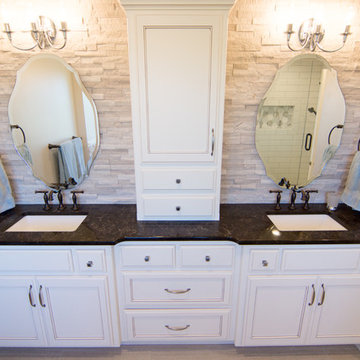
Master bathroom renovation with walk-in shower, claw-foot soaking tub, and a double vanity. The shower is tiled with white subway tile and includes a handheld shower, built in bench, and custom tile shampoo niche. The claw foot soaking tub sits under a beautiful chandelier and is complete with an oil rubbed bronze faucet and hand held shower. The vanity top is granite with two undermount sinks and has an accent wall tiled with stacked stone.
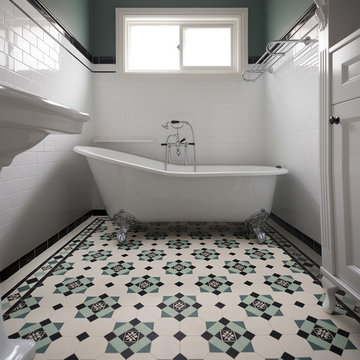
Immagine di una stanza da bagno padronale tradizionale con vasca con piedi a zampa di leone, piastrelle bianche, piastrelle diamantate, pareti bianche, pavimento in gres porcellanato e pavimento verde
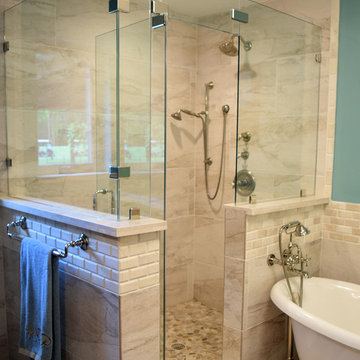
Foto di una stanza da bagno padronale costiera di medie dimensioni con ante con bugna sagomata, ante in legno bruno, vasca con piedi a zampa di leone, WC monopezzo, piastrelle beige, pareti blu, doccia alcova, piastrelle in ceramica, pavimento in gres porcellanato, lavabo sottopiano e top in marmo
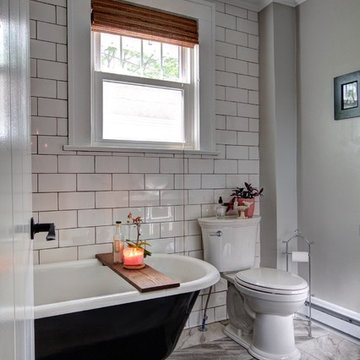
Esempio di una piccola stanza da bagno con doccia boho chic con ante nere, vasca con piedi a zampa di leone, vasca/doccia, WC monopezzo, piastrelle bianche, piastrelle in ceramica, pareti grigie, pavimento in gres porcellanato, lavabo a bacinella e top in laminato
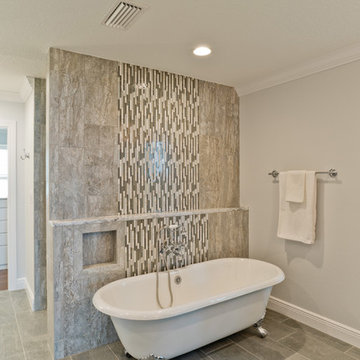
Avera Dsgn
Idee per una grande stanza da bagno padronale classica con lavabo sottopiano, ante grigie, top in granito, vasca con piedi a zampa di leone, doccia aperta, piastrelle grigie, piastrelle in gres porcellanato, pareti grigie e pavimento in gres porcellanato
Idee per una grande stanza da bagno padronale classica con lavabo sottopiano, ante grigie, top in granito, vasca con piedi a zampa di leone, doccia aperta, piastrelle grigie, piastrelle in gres porcellanato, pareti grigie e pavimento in gres porcellanato
Stanze da Bagno con vasca con piedi a zampa di leone e pavimento in gres porcellanato - Foto e idee per arredare
8