Stanze da Bagno con vasca ad angolo e WC a due pezzi - Foto e idee per arredare
Filtra anche per:
Budget
Ordina per:Popolari oggi
141 - 160 di 3.774 foto
1 di 3
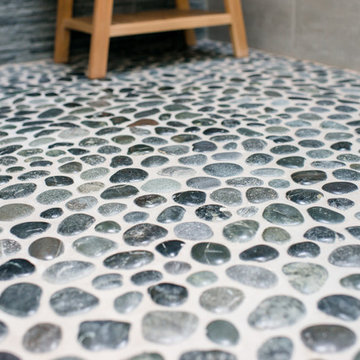
Kristina O'Brien Photography
Idee per una grande stanza da bagno padronale chic con ante lisce, ante in legno chiaro, vasca ad angolo, doccia alcova, WC a due pezzi, piastrelle bianche, pareti bianche, pavimento con piastrelle in ceramica e lavabo sottopiano
Idee per una grande stanza da bagno padronale chic con ante lisce, ante in legno chiaro, vasca ad angolo, doccia alcova, WC a due pezzi, piastrelle bianche, pareti bianche, pavimento con piastrelle in ceramica e lavabo sottopiano
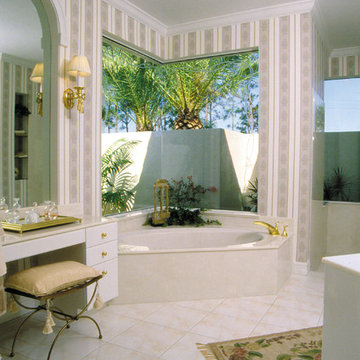
The Sater Design Collection's luxury, traditional home plan "Turnberry Lane" (Plan #6602). http://saterdesign.com/product/turnberry-lane/
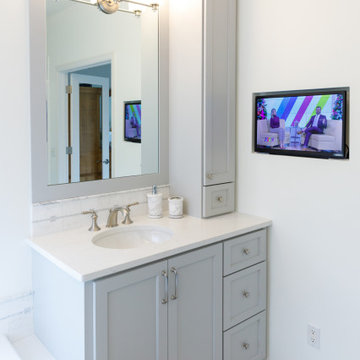
Immagine di una stanza da bagno padronale classica di medie dimensioni con ante con riquadro incassato, ante grigie, vasca ad angolo, doccia alcova, WC a due pezzi, pareti grigie, pavimento con piastrelle in ceramica, lavabo sottopiano, top in quarzo composito, pavimento grigio, porta doccia a battente, top bianco, toilette, un lavabo e mobile bagno incassato
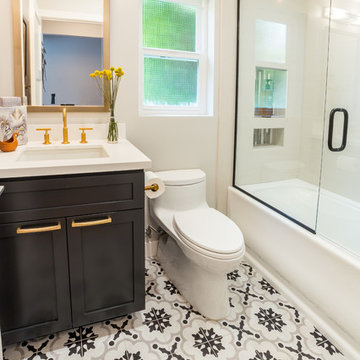
This bathroom has such a unique design! We are loving this bathroom for its unique features. The floor catches the eye with its beautiful pattern tile. The vanity is a dark wood with gold pulls and gold faucet. This vanity has one under-mount sink and granite countertop. The tub has a glass enclosure with swinging door. This modern bathroom is stunning and definitely an inspiration for those looking for an edgy and modern look.
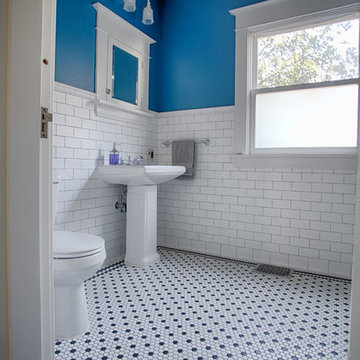
"A new bathroom that could be old"
Classic materials were used in the bathroom to make this 2016 complete remodel feel like it could have been original to the 1915 build-date of the house.
Photo: Jeff Schwilk
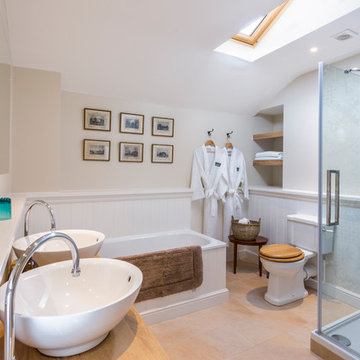
© Laetitia Jourdan Photography
Ispirazione per una stanza da bagno con doccia country di medie dimensioni con ante in legno scuro, vasca ad angolo, doccia ad angolo, WC a due pezzi, pareti beige, lavabo a bacinella, top in legno, pavimento beige, porta doccia a battente e top marrone
Ispirazione per una stanza da bagno con doccia country di medie dimensioni con ante in legno scuro, vasca ad angolo, doccia ad angolo, WC a due pezzi, pareti beige, lavabo a bacinella, top in legno, pavimento beige, porta doccia a battente e top marrone

Photo by Bret Gum
Wallpaper by Farrow & Ball
Vintage washstand converted to vanity with drop-in sink
Vintage medicine cabinets
Sconces by Rejuvenation
White small hex tile flooring
White wainscoting with green chair rail
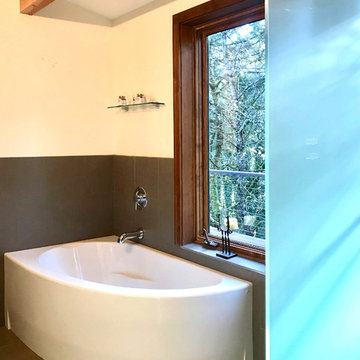
View from the shower
ZD Photography
Esempio di una stanza da bagno padronale classica di medie dimensioni con ante lisce, ante bianche, vasca ad angolo, doccia a filo pavimento, piastrelle marroni, piastrelle a mosaico, pareti multicolore, pavimento in gres porcellanato, lavabo a bacinella, top in granito, pavimento grigio, doccia aperta, top bianco e WC a due pezzi
Esempio di una stanza da bagno padronale classica di medie dimensioni con ante lisce, ante bianche, vasca ad angolo, doccia a filo pavimento, piastrelle marroni, piastrelle a mosaico, pareti multicolore, pavimento in gres porcellanato, lavabo a bacinella, top in granito, pavimento grigio, doccia aperta, top bianco e WC a due pezzi
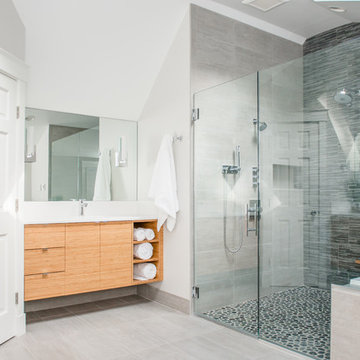
Kristina O'Brien Photography
Ispirazione per una grande stanza da bagno padronale tradizionale con ante lisce, ante in legno chiaro, vasca ad angolo, doccia alcova, WC a due pezzi, piastrelle bianche, pareti bianche, pavimento con piastrelle in ceramica e lavabo sottopiano
Ispirazione per una grande stanza da bagno padronale tradizionale con ante lisce, ante in legno chiaro, vasca ad angolo, doccia alcova, WC a due pezzi, piastrelle bianche, pareti bianche, pavimento con piastrelle in ceramica e lavabo sottopiano
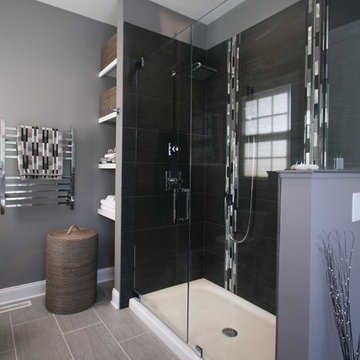
Foto di una stanza da bagno minimalista con pareti grigie, pavimento in ardesia, doccia alcova, WC a due pezzi, lavabo integrato, vasca ad angolo, ante grigie, top in quarzo composito e ante con bugna sagomata
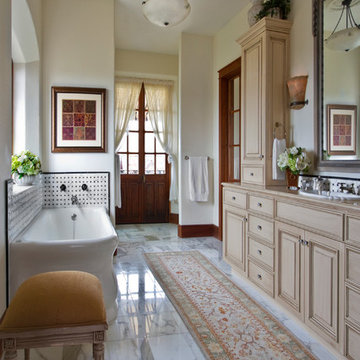
Photo Credit: Janet Lenzen
Esempio di una stanza da bagno padronale tradizionale di medie dimensioni con ante con bugna sagomata, ante beige, vasca ad angolo, doccia alcova, WC a due pezzi, piastrelle grigie, lastra di pietra, pareti beige, pavimento in marmo e lavabo da incasso
Esempio di una stanza da bagno padronale tradizionale di medie dimensioni con ante con bugna sagomata, ante beige, vasca ad angolo, doccia alcova, WC a due pezzi, piastrelle grigie, lastra di pietra, pareti beige, pavimento in marmo e lavabo da incasso
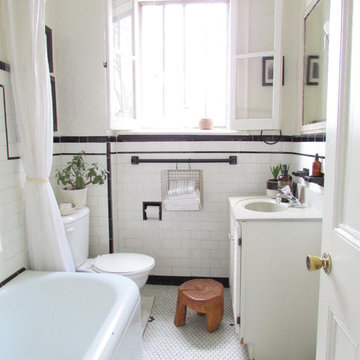
Jenn Hannotte © 2013 Houzz
Idee per una stanza da bagno tradizionale con ante bianche, vasca ad angolo, vasca/doccia, WC a due pezzi, piastrelle diamantate, pistrelle in bianco e nero, pavimento bianco e top bianco
Idee per una stanza da bagno tradizionale con ante bianche, vasca ad angolo, vasca/doccia, WC a due pezzi, piastrelle diamantate, pistrelle in bianco e nero, pavimento bianco e top bianco

Twin Peaks House is a vibrant extension to a grand Edwardian homestead in Kensington.
Originally built in 1913 for a wealthy family of butchers, when the surrounding landscape was pasture from horizon to horizon, the homestead endured as its acreage was carved up and subdivided into smaller terrace allotments. Our clients discovered the property decades ago during long walks around their neighbourhood, promising themselves that they would buy it should the opportunity ever arise.
Many years later the opportunity did arise, and our clients made the leap. Not long after, they commissioned us to update the home for their family of five. They asked us to replace the pokey rear end of the house, shabbily renovated in the 1980s, with a generous extension that matched the scale of the original home and its voluminous garden.
Our design intervention extends the massing of the original gable-roofed house towards the back garden, accommodating kids’ bedrooms, living areas downstairs and main bedroom suite tucked away upstairs gabled volume to the east earns the project its name, duplicating the main roof pitch at a smaller scale and housing dining, kitchen, laundry and informal entry. This arrangement of rooms supports our clients’ busy lifestyles with zones of communal and individual living, places to be together and places to be alone.
The living area pivots around the kitchen island, positioned carefully to entice our clients' energetic teenaged boys with the aroma of cooking. A sculpted deck runs the length of the garden elevation, facing swimming pool, borrowed landscape and the sun. A first-floor hideout attached to the main bedroom floats above, vertical screening providing prospect and refuge. Neither quite indoors nor out, these spaces act as threshold between both, protected from the rain and flexibly dimensioned for either entertaining or retreat.
Galvanised steel continuously wraps the exterior of the extension, distilling the decorative heritage of the original’s walls, roofs and gables into two cohesive volumes. The masculinity in this form-making is balanced by a light-filled, feminine interior. Its material palette of pale timbers and pastel shades are set against a textured white backdrop, with 2400mm high datum adding a human scale to the raked ceilings. Celebrating the tension between these design moves is a dramatic, top-lit 7m high void that slices through the centre of the house. Another type of threshold, the void bridges the old and the new, the private and the public, the formal and the informal. It acts as a clear spatial marker for each of these transitions and a living relic of the home’s long history.

Idee per una grande stanza da bagno padronale contemporanea con ante lisce, ante in legno chiaro, vasca ad angolo, doccia aperta, WC a due pezzi, piastrelle beige, piastrelle in ceramica, pareti beige, pavimento alla veneziana, lavabo a colonna, top in quarzo composito, pavimento grigio, doccia aperta, top bianco, nicchia, due lavabi e mobile bagno sospeso
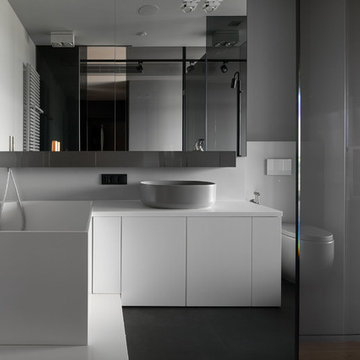
Immagine di una stanza da bagno padronale design con ante lisce, ante bianche, vasca ad angolo, WC a due pezzi, pareti grigie, lavabo a bacinella, pavimento nero e top bianco
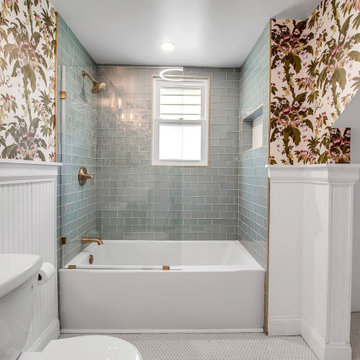
Ispirazione per una grande stanza da bagno per bambini contemporanea con nessun'anta, ante bianche, vasca ad angolo, doccia alcova, WC a due pezzi, piastrelle verdi, piastrelle di vetro, pareti verdi, pavimento in gres porcellanato, lavabo a consolle, top in superficie solida, pavimento bianco, doccia aperta, top bianco, mobile bagno freestanding, soffitto a cassettoni e carta da parati
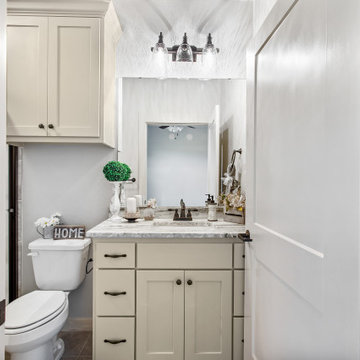
Immagine di una stanza da bagno per bambini chic di medie dimensioni con ante in stile shaker, ante beige, vasca ad angolo, doccia alcova, WC a due pezzi, piastrelle grigie, piastrelle effetto legno, pareti grigie, pavimento con piastrelle effetto legno, lavabo sottopiano, top in granito, pavimento marrone, porta doccia a battente, top grigio, un lavabo e mobile bagno incassato
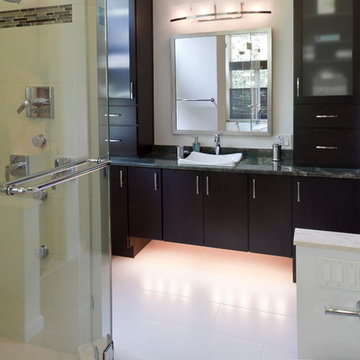
The clients are original owners of their contemporary home built in the early 80's'. Their master bath was inefficient with an oversized under-utilized tub with steps taking up 1/3 of the space and tall walls separating the vanity area from the enclosed shower, blocking potential views of the wooded lot. The new design maintained the original 8'x15' space with 10' ceilings. Interior walls were removed, a 54" corner whirlpool tub was installed adjacent to a 36" vanity and new windows with transoms replaced old drafty ones. New floating vanities with tall cabinets create the new ladies vanity area. The 3 sided, 2 person frameless shower enclosure is a highlight of the new space.
Photography by Curtis Martin
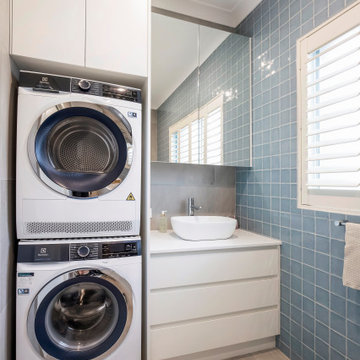
Immagine di una stanza da bagno padronale moderna di medie dimensioni con ante lisce, ante bianche, vasca ad angolo, vasca/doccia, WC a due pezzi, piastrelle blu, piastrelle in ceramica, pareti grigie, pavimento in gres porcellanato, lavabo a bacinella, top in quarzo composito, pavimento grigio, porta doccia a battente, top bianco, lavanderia, un lavabo e mobile bagno incassato

The shower floor and niche are designed in a Skyline Honed 1 x 1 Hexagon Marble Mosaic tile. We added a shower bench and strategically placed grab bars for stability and safety, along with robe hooks for convenience. Delta fixtures in matte black complete this gorgeous ADA-compliant shower.
Stanze da Bagno con vasca ad angolo e WC a due pezzi - Foto e idee per arredare
8