Stanze da Bagno con vasca ad angolo e vasca giapponese - Foto e idee per arredare
Filtra anche per:
Budget
Ordina per:Popolari oggi
121 - 140 di 20.633 foto
1 di 3

From what was once a humble early 90’s decor space, the contrast that has occurred in this ensuite is vast. On return from a holiday in Japan, our clients desired the same bath house cultural experience, that is known to the land of onsens, for their own ensuite.
The transition in this space is truly exceptional, with the new layout all designed within the same four walls, still maintaining a vanity, shower, bath and toilet. Our designer, Eugene Lombard put much careful consideration into the fittings and finishes to ensure all the elements were pulled together beautifully.
The wet room setting is enhanced by a bench seat which allows the user a moment of transition between the shower and hot, deep soaker style bath. The owners now wake up to a captivating “day-spa like experience” that most would aspire to on a holiday, let alone an everyday occasion. Key features like the underfloor heating in the entrance are added appeal to beautiful large format tiles along with the wood grain finishes which add a sense of warmth and balance to the room.

Immagine di una piccola stanza da bagno padronale design con ante bianche, vasca/doccia, piastrelle bianche, piastrelle in gres porcellanato, pareti bianche, top in legno, pavimento marrone, doccia aperta, top marrone, ante lisce, vasca ad angolo, parquet scuro e lavabo a bacinella
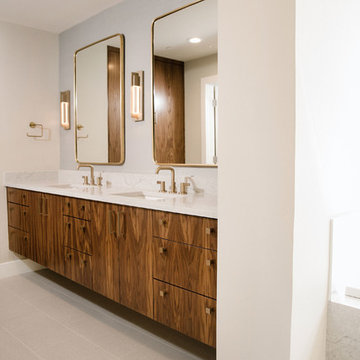
Idee per una grande stanza da bagno padronale minimalista con ante lisce, ante marroni, vasca ad angolo, doccia ad angolo, piastrelle bianche, piastrelle di marmo, pareti bianche, lavabo da incasso, top in quarzo composito, pavimento grigio, porta doccia a battente e top bianco

This was such a fun bathroom and client. Zia Tile is incredible
Foto di una stanza da bagno padronale eclettica di medie dimensioni con consolle stile comò, ante in legno scuro, piastrelle verdi, pareti bianche, pavimento in gres porcellanato, lavabo a bacinella, top in quarzite, pavimento grigio, top bianco e vasca ad angolo
Foto di una stanza da bagno padronale eclettica di medie dimensioni con consolle stile comò, ante in legno scuro, piastrelle verdi, pareti bianche, pavimento in gres porcellanato, lavabo a bacinella, top in quarzite, pavimento grigio, top bianco e vasca ad angolo
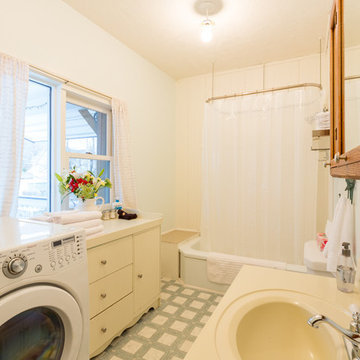
Foto di una piccola stanza da bagno padronale classica con vasca ad angolo, vasca/doccia, pareti grigie, lavabo integrato, top in laminato, pavimento grigio, doccia con tenda, top beige e lavanderia

This modern farmhouse located outside of Spokane, Washington, creates a prominent focal point among the landscape of rolling plains. The composition of the home is dominated by three steep gable rooflines linked together by a central spine. This unique design evokes a sense of expansion and contraction from one space to the next. Vertical cedar siding, poured concrete, and zinc gray metal elements clad the modern farmhouse, which, combined with a shop that has the aesthetic of a weathered barn, creates a sense of modernity that remains rooted to the surrounding environment.
The Glo double pane A5 Series windows and doors were selected for the project because of their sleek, modern aesthetic and advanced thermal technology over traditional aluminum windows. High performance spacers, low iron glass, larger continuous thermal breaks, and multiple air seals allows the A5 Series to deliver high performance values and cost effective durability while remaining a sophisticated and stylish design choice. Strategically placed operable windows paired with large expanses of fixed picture windows provide natural ventilation and a visual connection to the outdoors.
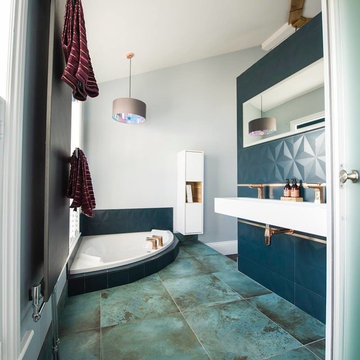
Immagine di una stanza da bagno moderna di medie dimensioni con vasca giapponese, pareti grigie, lavabo sospeso e pavimento verde

When our client wanted the design of their master bath to honor their Japanese heritage and emulate a Japanese bathing experience, they turned to us. They had very specific needs and ideas they needed help with — including blending Japanese design elements with their traditional Northwest-style home. The shining jewel of the project? An Ofuro soaking tub where the homeowners could relax, contemplate and meditate.
To learn more about this project visit our website:
https://www.neilkelly.com/blog/project_profile/japanese-inspired-spa/
To learn more about Neil Kelly Design Builder, Byron Kellar:
https://www.neilkelly.com/designers/byron_kellar/

Aaron Leitz
Idee per una grande stanza da bagno padronale etnica con vasca giapponese, doccia ad angolo, piastrelle beige, piastrelle di pietra calcarea, pareti beige, doccia aperta, ante in legno scuro, pavimento in legno massello medio e pavimento marrone
Idee per una grande stanza da bagno padronale etnica con vasca giapponese, doccia ad angolo, piastrelle beige, piastrelle di pietra calcarea, pareti beige, doccia aperta, ante in legno scuro, pavimento in legno massello medio e pavimento marrone
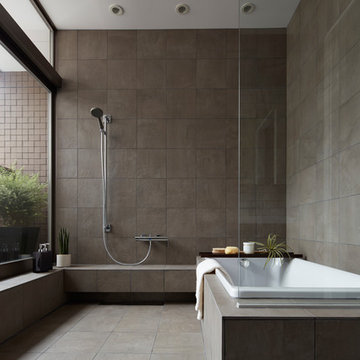
Ispirazione per una stanza da bagno industriale con vasca ad angolo, doccia aperta, piastrelle grigie, pareti grigie, pavimento grigio e doccia aperta

Idee per una stanza da bagno padronale etnica di medie dimensioni con ante lisce, ante in legno bruno, vasca giapponese, pareti beige, pavimento in gres porcellanato, lavabo a bacinella, top in granito e pavimento beige
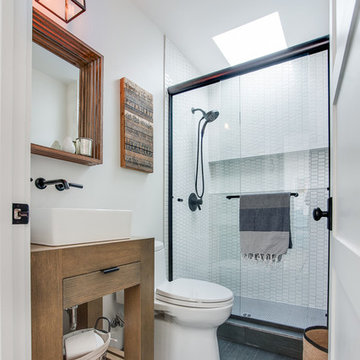
Ispirazione per una stanza da bagno con doccia stile marino con ante lisce, ante in legno chiaro, vasca ad angolo, piastrelle bianche, lastra di vetro, pareti blu, lavabo da incasso, WC monopezzo e porta doccia scorrevole
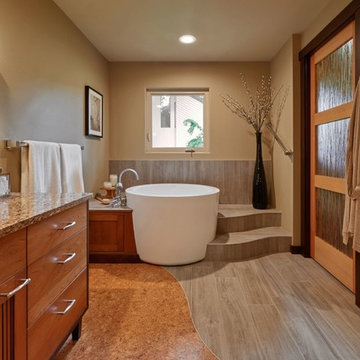
NW Architectural Photography - Dale Lang
Esempio di una grande stanza da bagno padronale etnica con vasca giapponese, piastrelle multicolore, piastrelle in ceramica, pavimento in sughero, lavabo sottopiano e top in quarzo composito
Esempio di una grande stanza da bagno padronale etnica con vasca giapponese, piastrelle multicolore, piastrelle in ceramica, pavimento in sughero, lavabo sottopiano e top in quarzo composito
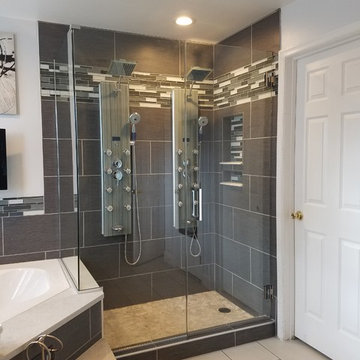
Using a sleek design with minimal clips and attachment points between the panels and wall, this enclosure really shows off the King and Queens contemporary showers.

Situated on the west slope of Mt. Baker Ridge, this remodel takes a contemporary view on traditional elements to maximize space, lightness and spectacular views of downtown Seattle and Puget Sound. We were approached by Vertical Construction Group to help a client bring their 1906 craftsman into the 21st century. The original home had many redeeming qualities that were unfortunately compromised by an early 2000’s renovation. This left the new homeowners with awkward and unusable spaces. After studying numerous space plans and roofline modifications, we were able to create quality interior and exterior spaces that reflected our client’s needs and design sensibilities. The resulting master suite, living space, roof deck(s) and re-invented kitchen are great examples of a successful collaboration between homeowner and design and build teams.

The bathroom layout was changed, opening up and simplifying the space. New fixtures were chosen to blend well with the vintage aesthetic.
The tile flows seamlessly from the hand-set 1" hex pattern in the floor to the cove base, subway, and picture rail, all in a matte-finish ceramic tile.
We built the medicine cabinet to match the windows of the house as well as the cabinets George Ramos Woodworking built for the kitchen and sunroom.
Photo: Jeff Schwilk
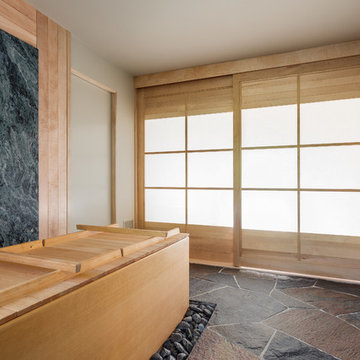
Peter R. Peirce
Esempio di una stanza da bagno padronale etnica di medie dimensioni con consolle stile comò, ante in legno chiaro, vasca giapponese, piastrelle multicolore, piastrelle in pietra, pareti beige e pavimento in ardesia
Esempio di una stanza da bagno padronale etnica di medie dimensioni con consolle stile comò, ante in legno chiaro, vasca giapponese, piastrelle multicolore, piastrelle in pietra, pareti beige e pavimento in ardesia
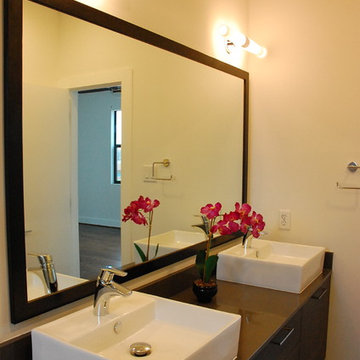
Foto di una piccola stanza da bagno padronale minimalista con lavabo a bacinella, ante lisce, ante in legno bruno, top in quarzo composito, vasca ad angolo, doccia ad angolo, WC monopezzo, piastrelle nere, piastrelle in gres porcellanato, pareti bianche e pavimento in legno massello medio
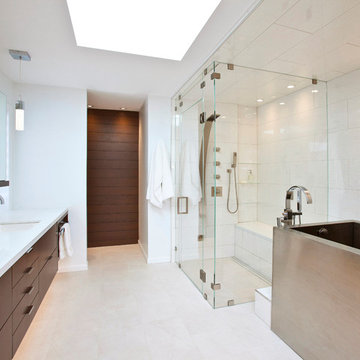
Ross Van Pelt
Foto di una stanza da bagno padronale moderna di medie dimensioni con ante lisce, ante in legno bruno, top in quarzo composito, lavabo sottopiano, vasca giapponese, doccia a filo pavimento, piastrelle bianche, piastrelle in gres porcellanato e pareti bianche
Foto di una stanza da bagno padronale moderna di medie dimensioni con ante lisce, ante in legno bruno, top in quarzo composito, lavabo sottopiano, vasca giapponese, doccia a filo pavimento, piastrelle bianche, piastrelle in gres porcellanato e pareti bianche

Katja Schuster
Idee per una grande sauna minimalista con nessun'anta, ante beige, vasca ad angolo, doccia a filo pavimento, WC a due pezzi, piastrelle beige, piastrelle marroni, pareti beige, parquet chiaro, lavabo a bacinella, top in legno, pavimento beige e doccia aperta
Idee per una grande sauna minimalista con nessun'anta, ante beige, vasca ad angolo, doccia a filo pavimento, WC a due pezzi, piastrelle beige, piastrelle marroni, pareti beige, parquet chiaro, lavabo a bacinella, top in legno, pavimento beige e doccia aperta
Stanze da Bagno con vasca ad angolo e vasca giapponese - Foto e idee per arredare
7