Stanze da Bagno con vasca ad angolo e doccia con tenda - Foto e idee per arredare
Filtra anche per:
Budget
Ordina per:Popolari oggi
61 - 80 di 646 foto
1 di 3
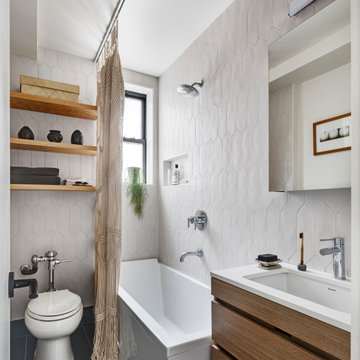
Esempio di una stanza da bagno contemporanea con ante lisce, ante in legno bruno, vasca ad angolo, vasca/doccia, piastrelle bianche, piastrelle in ceramica, pareti bianche, parquet chiaro, lavabo sottopiano, top in quarzo composito, pavimento nero, doccia con tenda, top bianco e un lavabo
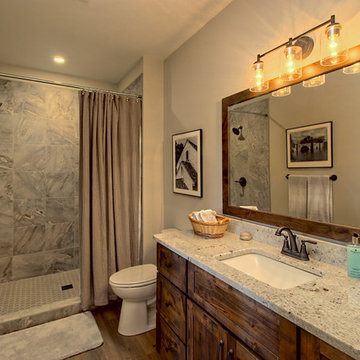
This calming secondary bath features a tile shower, granite counter tops, wood stained cabinets, and a neutral beige and gray color palette.
Immagine di una stanza da bagno con doccia stile americano di medie dimensioni con ante in stile shaker, ante in legno bruno, vasca ad angolo, doccia alcova, WC a due pezzi, piastrelle grigie, piastrelle in ceramica, pareti beige, pavimento con piastrelle in ceramica, lavabo sottopiano, top in granito, pavimento grigio, doccia con tenda e top multicolore
Immagine di una stanza da bagno con doccia stile americano di medie dimensioni con ante in stile shaker, ante in legno bruno, vasca ad angolo, doccia alcova, WC a due pezzi, piastrelle grigie, piastrelle in ceramica, pareti beige, pavimento con piastrelle in ceramica, lavabo sottopiano, top in granito, pavimento grigio, doccia con tenda e top multicolore
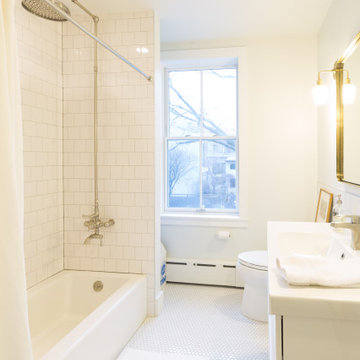
White on white is nice.
Immagine di una stanza da bagno padronale country di medie dimensioni con ante lisce, ante bianche, vasca ad angolo, vasca/doccia, WC monopezzo, piastrelle bianche, piastrelle in ceramica, pareti bianche, pavimento con piastrelle in ceramica, lavabo integrato, top in marmo, pavimento bianco, doccia con tenda, top bianco, un lavabo e mobile bagno freestanding
Immagine di una stanza da bagno padronale country di medie dimensioni con ante lisce, ante bianche, vasca ad angolo, vasca/doccia, WC monopezzo, piastrelle bianche, piastrelle in ceramica, pareti bianche, pavimento con piastrelle in ceramica, lavabo integrato, top in marmo, pavimento bianco, doccia con tenda, top bianco, un lavabo e mobile bagno freestanding
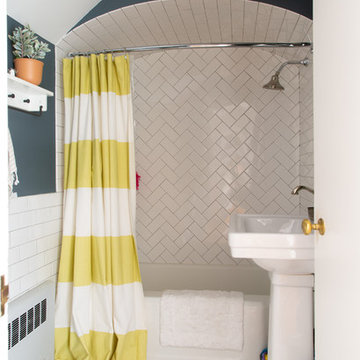
Photo: Rachel Loewen © 2019 Houzz
Design: Found Home Design
Esempio di una stanza da bagno con doccia country con vasca ad angolo, vasca/doccia, piastrelle bianche, piastrelle diamantate, pareti blu, pavimento con piastrelle a mosaico, lavabo a colonna, pavimento bianco e doccia con tenda
Esempio di una stanza da bagno con doccia country con vasca ad angolo, vasca/doccia, piastrelle bianche, piastrelle diamantate, pareti blu, pavimento con piastrelle a mosaico, lavabo a colonna, pavimento bianco e doccia con tenda
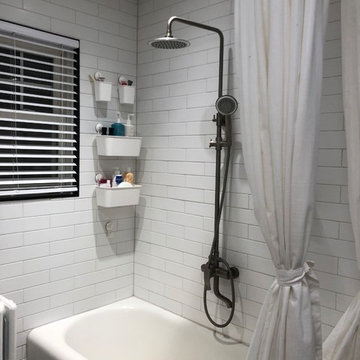
Masha Drozdov
Ispirazione per una piccola stanza da bagno tradizionale con consolle stile comò, ante bianche, vasca ad angolo, vasca/doccia, WC monopezzo, piastrelle bianche, piastrelle in ceramica, pareti grigie, pavimento con piastrelle in ceramica, lavabo da incasso, pavimento nero, doccia con tenda e top bianco
Ispirazione per una piccola stanza da bagno tradizionale con consolle stile comò, ante bianche, vasca ad angolo, vasca/doccia, WC monopezzo, piastrelle bianche, piastrelle in ceramica, pareti grigie, pavimento con piastrelle in ceramica, lavabo da incasso, pavimento nero, doccia con tenda e top bianco
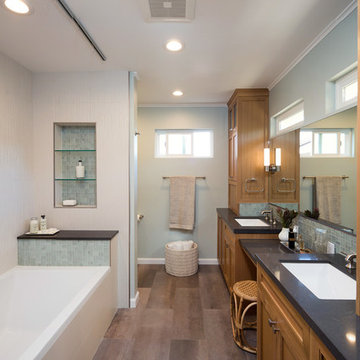
The transitional master bathroom remodel married two distinct styles together, traditional and modern. She was looking for the traditional warmth of the white oak cabinetry, while he wanted the modern look with the shaker door profile.
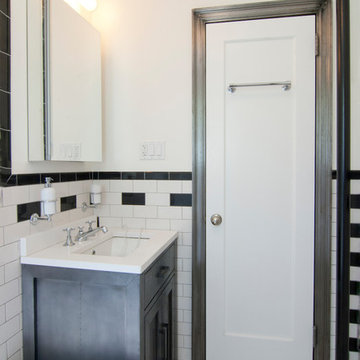
Anjie Cho Architect
Foto di una piccola stanza da bagno padronale tradizionale con ante con riquadro incassato, ante con finitura invecchiata, vasca ad angolo, vasca/doccia, WC monopezzo, pistrelle in bianco e nero, piastrelle in ceramica, pareti bianche, pavimento con piastrelle in ceramica, lavabo sottopiano, top in quarzo composito, pavimento nero e doccia con tenda
Foto di una piccola stanza da bagno padronale tradizionale con ante con riquadro incassato, ante con finitura invecchiata, vasca ad angolo, vasca/doccia, WC monopezzo, pistrelle in bianco e nero, piastrelle in ceramica, pareti bianche, pavimento con piastrelle in ceramica, lavabo sottopiano, top in quarzo composito, pavimento nero e doccia con tenda
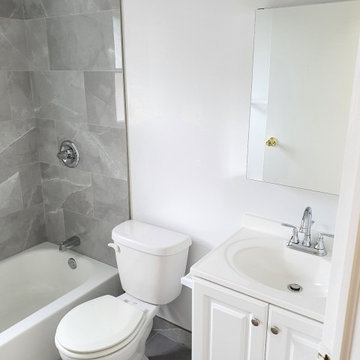
Renovation & rehab of multi-family properties SOW based on ROI. Value engineered SOW varies with market condition & trends.
We specialize in assisting property ownerships with target specific results.
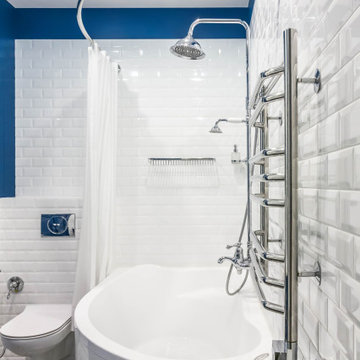
Esempio di una stanza da bagno padronale tradizionale di medie dimensioni con ante a persiana, ante blu, vasca ad angolo, vasca/doccia, WC sospeso, piastrelle bianche, piastrelle in ceramica, pareti blu, pavimento in gres porcellanato, pavimento multicolore e doccia con tenda
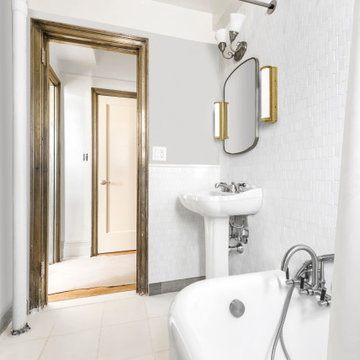
Bathroom renovation in a pre-war apartment on Manhattan's Upper West Side.
Esempio di una piccola stanza da bagno tradizionale con ante bianche, vasca ad angolo, vasca/doccia, WC monopezzo, piastrelle bianche, piastrelle in ceramica, pareti grigie, pavimento con piastrelle in ceramica, lavabo a consolle, pavimento bianco, doccia con tenda, top bianco, un lavabo e mobile bagno freestanding
Esempio di una piccola stanza da bagno tradizionale con ante bianche, vasca ad angolo, vasca/doccia, WC monopezzo, piastrelle bianche, piastrelle in ceramica, pareti grigie, pavimento con piastrelle in ceramica, lavabo a consolle, pavimento bianco, doccia con tenda, top bianco, un lavabo e mobile bagno freestanding
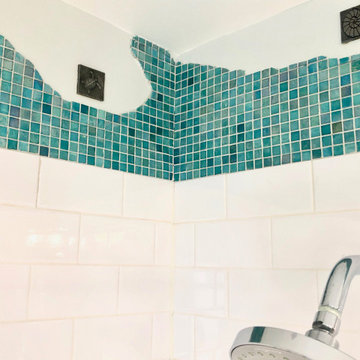
A simple, inexpensive, unique detail was created by hand cutting mosaic tile in a wave pattern. Sea animals themed pewter tiles were placed judiciously within the wave pattern.
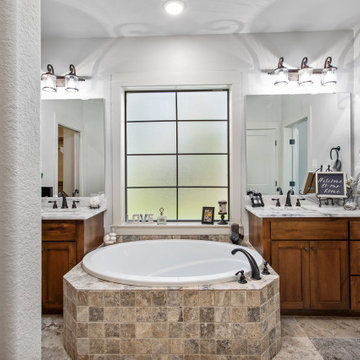
Ispirazione per una stanza da bagno padronale chic di medie dimensioni con ante in stile shaker, ante beige, vasca ad angolo, vasca/doccia, WC a due pezzi, piastrelle grigie, piastrelle effetto legno, pareti grigie, pavimento con piastrelle effetto legno, lavabo sottopiano, top in granito, pavimento marrone, doccia con tenda, top grigio, panca da doccia, due lavabi e mobile bagno incassato
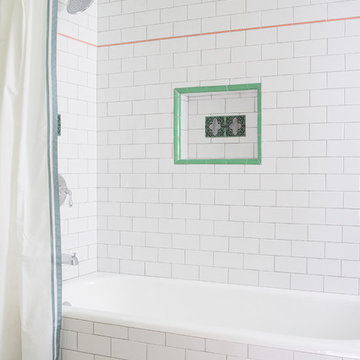
Photo by Bret Gum
White subway tile with Moorish style deco tile accents
White hex tile flooring
Foto di una stanza da bagno per bambini country di medie dimensioni con vasca/doccia, piastrelle in ceramica, pareti verdi, pavimento con piastrelle in ceramica, doccia con tenda, consolle stile comò, ante in legno bruno, vasca ad angolo, WC a due pezzi, piastrelle bianche, lavabo a bacinella, nicchia, un lavabo, mobile bagno freestanding e carta da parati
Foto di una stanza da bagno per bambini country di medie dimensioni con vasca/doccia, piastrelle in ceramica, pareti verdi, pavimento con piastrelle in ceramica, doccia con tenda, consolle stile comò, ante in legno bruno, vasca ad angolo, WC a due pezzi, piastrelle bianche, lavabo a bacinella, nicchia, un lavabo, mobile bagno freestanding e carta da parati
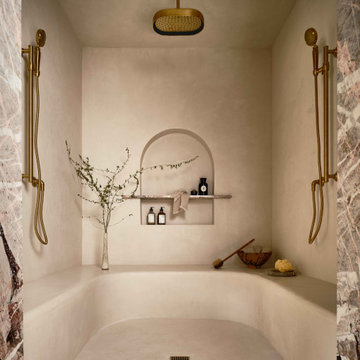
Ispirazione per una stanza da bagno padronale chic di medie dimensioni con vasca ad angolo, vasca/doccia e doccia con tenda
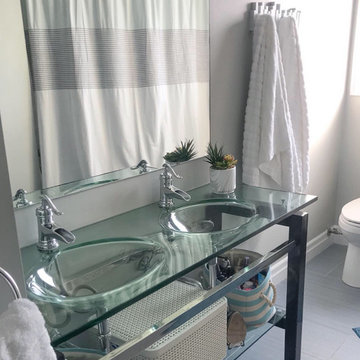
This bathroom has a glass countertop so it was important to find storage solutions that were practice and stylish. The adjoining bedroom is blue so I decided to make it the accent colour for this bathroom.
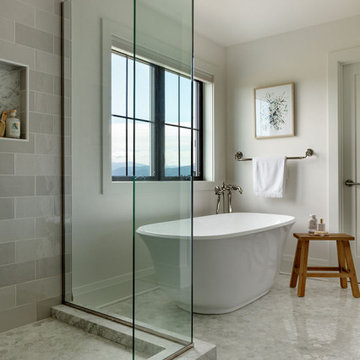
Our Seattle studio designed this stunning 5,000+ square foot Snohomish home to make it comfortable and fun for a wonderful family of six.
On the main level, our clients wanted a mudroom. So we removed an unused hall closet and converted the large full bathroom into a powder room. This allowed for a nice landing space off the garage entrance. We also decided to close off the formal dining room and convert it into a hidden butler's pantry. In the beautiful kitchen, we created a bright, airy, lively vibe with beautiful tones of blue, white, and wood. Elegant backsplash tiles, stunning lighting, and sleek countertops complete the lively atmosphere in this kitchen.
On the second level, we created stunning bedrooms for each member of the family. In the primary bedroom, we used neutral grasscloth wallpaper that adds texture, warmth, and a bit of sophistication to the space creating a relaxing retreat for the couple. We used rustic wood shiplap and deep navy tones to define the boys' rooms, while soft pinks, peaches, and purples were used to make a pretty, idyllic little girls' room.
In the basement, we added a large entertainment area with a show-stopping wet bar, a large plush sectional, and beautifully painted built-ins. We also managed to squeeze in an additional bedroom and a full bathroom to create the perfect retreat for overnight guests.
For the decor, we blended in some farmhouse elements to feel connected to the beautiful Snohomish landscape. We achieved this by using a muted earth-tone color palette, warm wood tones, and modern elements. The home is reminiscent of its spectacular views – tones of blue in the kitchen, primary bathroom, boys' rooms, and basement; eucalyptus green in the kids' flex space; and accents of browns and rust throughout.
---Project designed by interior design studio Kimberlee Marie Interiors. They serve the Seattle metro area including Seattle, Bellevue, Kirkland, Medina, Clyde Hill, and Hunts Point.
For more about Kimberlee Marie Interiors, see here: https://www.kimberleemarie.com/
To learn more about this project, see here:
https://www.kimberleemarie.com/modern-luxury-home-remodel-snohomish
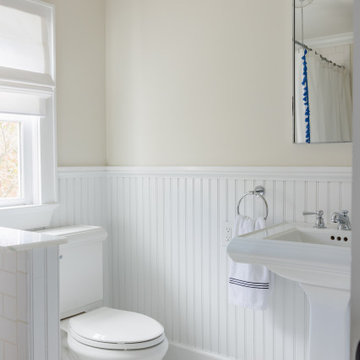
Esempio di una stanza da bagno per bambini moderna di medie dimensioni con vasca ad angolo, vasca/doccia, WC a due pezzi, piastrelle bianche, pareti bianche, pavimento con piastrelle in ceramica, lavabo a colonna, pavimento bianco, doccia con tenda e mobile bagno freestanding
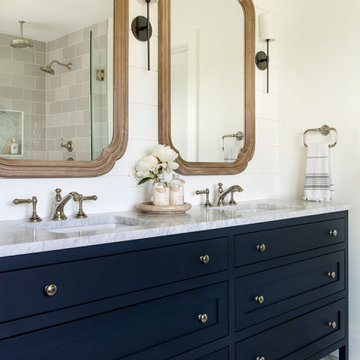
Our Seattle studio designed this stunning 5,000+ square foot Snohomish home to make it comfortable and fun for a wonderful family of six.
On the main level, our clients wanted a mudroom. So we removed an unused hall closet and converted the large full bathroom into a powder room. This allowed for a nice landing space off the garage entrance. We also decided to close off the formal dining room and convert it into a hidden butler's pantry. In the beautiful kitchen, we created a bright, airy, lively vibe with beautiful tones of blue, white, and wood. Elegant backsplash tiles, stunning lighting, and sleek countertops complete the lively atmosphere in this kitchen.
On the second level, we created stunning bedrooms for each member of the family. In the primary bedroom, we used neutral grasscloth wallpaper that adds texture, warmth, and a bit of sophistication to the space creating a relaxing retreat for the couple. We used rustic wood shiplap and deep navy tones to define the boys' rooms, while soft pinks, peaches, and purples were used to make a pretty, idyllic little girls' room.
In the basement, we added a large entertainment area with a show-stopping wet bar, a large plush sectional, and beautifully painted built-ins. We also managed to squeeze in an additional bedroom and a full bathroom to create the perfect retreat for overnight guests.
For the decor, we blended in some farmhouse elements to feel connected to the beautiful Snohomish landscape. We achieved this by using a muted earth-tone color palette, warm wood tones, and modern elements. The home is reminiscent of its spectacular views – tones of blue in the kitchen, primary bathroom, boys' rooms, and basement; eucalyptus green in the kids' flex space; and accents of browns and rust throughout.
---Project designed by interior design studio Kimberlee Marie Interiors. They serve the Seattle metro area including Seattle, Bellevue, Kirkland, Medina, Clyde Hill, and Hunts Point.
For more about Kimberlee Marie Interiors, see here: https://www.kimberleemarie.com/
To learn more about this project, see here:
https://www.kimberleemarie.com/modern-luxury-home-remodel-snohomish
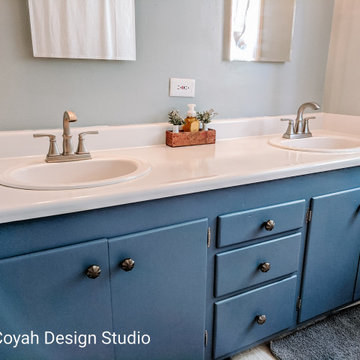
Immagine di una piccola stanza da bagno minimalista con ante lisce, ante blu, vasca ad angolo, doccia ad angolo, WC a due pezzi, pareti blu, lavabo da incasso, top in laminato, doccia con tenda, top bianco, due lavabi, mobile bagno incassato e carta da parati
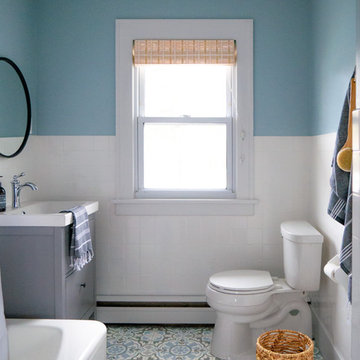
Foto di una stanza da bagno con doccia scandinava con ante lisce, ante grigie, vasca ad angolo, vasca/doccia, WC a due pezzi, piastrelle bianche, pareti blu, lavabo integrato, pavimento multicolore, doccia con tenda e top bianco
Stanze da Bagno con vasca ad angolo e doccia con tenda - Foto e idee per arredare
4