Stanze da Bagno con vasca ad alcova e soffitto ribassato - Foto e idee per arredare
Filtra anche per:
Budget
Ordina per:Popolari oggi
121 - 140 di 220 foto
1 di 3
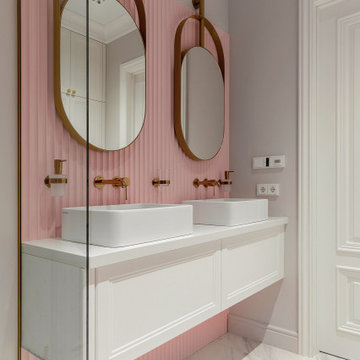
Оригинальная ванная комната, оформленная с помощью розовых панелей из акрила выполненных на заказ, лепнины и окраски.
Декор и фурнитура выполнены под золото, а мебель покрашена в белый цвет.
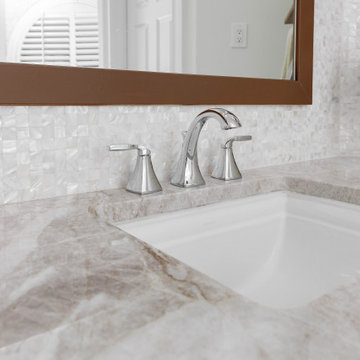
These two en suite master bathrooms are a perfect place to unwind and relax. Both rooms have been remodeled to be distinct and to suit both of our client's needs and tastes.
The first bathroom showcases a large deep overmount jetted tub with surrounding deck, deck mounted tub filler and hand shower, a vanity area and water closet. Alluring Mother of Pearl mosaic tile shimmers in the arched recessed window area, side splashes of tub, as well as on the full height of the walls on the vanity side. Large format Nolita Ambra tile was installed on the floor as well as on apron of the tub deck. Beautiful Taj Mahal quartzite vanity tops on painted existing cabinetry bring together the various finishes in the bathroom.
In the adjoining room there is a walk-in shower, vanity, and water closet. The Large 24x48 Nolita tile is the focal point and absolutely stunning. The tile has been installed on the floor as well as on the walls inside the shower up to the high ceiling. The grandeur of the walk-in shower is magnificently elegant and makes one feel like they are in a 5-Star resort and spa.
Check out more projects like this one on our website:
https://stoneunlimited.net/
#stoneunlimited
#stoneunlimited kitchen and bath
#stoneunlimited kitchen and bath remodeling
#stoneunlimited bath
#stoneunlimited remodel
#stoneunlimited master bath remodel
#bathroom remodel
#master bathroom remodel
#kitchen remodel
#bathroomdesign
#bathrooms
#bathroom
#remodel
#remodeling
#remodelling
#remodelingcontractors
#bathroom renovation
#bathroom make over
#neutral
#tiles
#Walkinshower
#shower
#quartz
#quartzcountertops
#silestone
#deltafaucets
#bathroom cabinets
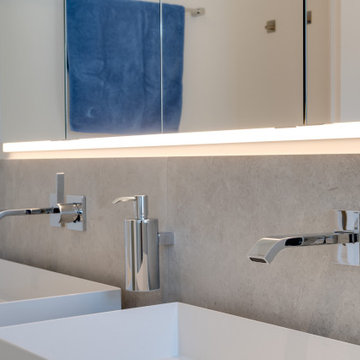
Über den Waschplätzen thront jeweils eine edle Wasserarmatur mit seitlich abgesetzter Einhebel-Mischgarnitur. Das glänzende Chrom der Wasserhähne wurde im mittig angebrachten Seifenspender aufgegriffen, um eine elegante Symmetrie in die Waschplatzgestaltung einzubringen. Die indirekte Beleuchtung sorgt zu jeder Tageszeit für angenehme Lichtverhältnisse.
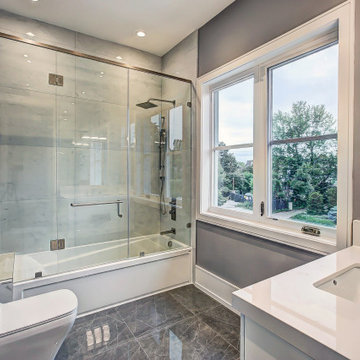
Master Bathroom View
Foto di una grande stanza da bagno padronale con consolle stile comò, ante grigie, vasca ad alcova, doccia aperta, WC monopezzo, piastrelle bianche, piastrelle in ceramica, pareti grigie, pavimento con piastrelle in ceramica, lavabo sospeso, top in onice, pavimento grigio, porta doccia scorrevole, top bianco, toilette, un lavabo, mobile bagno incassato, soffitto ribassato e carta da parati
Foto di una grande stanza da bagno padronale con consolle stile comò, ante grigie, vasca ad alcova, doccia aperta, WC monopezzo, piastrelle bianche, piastrelle in ceramica, pareti grigie, pavimento con piastrelle in ceramica, lavabo sospeso, top in onice, pavimento grigio, porta doccia scorrevole, top bianco, toilette, un lavabo, mobile bagno incassato, soffitto ribassato e carta da parati
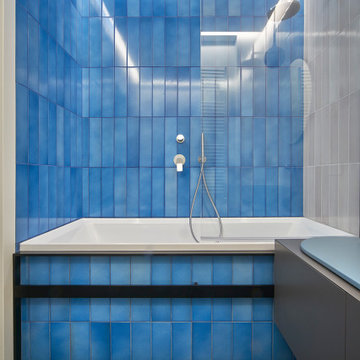
La ristrutturazione di questo bagno ha trasformato lo spazio in un ambiente moderno e funzionale. Per questo ambiente sono state scelte delle ceramiche artigianali prodotte a Caltagirone da un fornitore di fiducia. Le finiture vengono esaltate dall'arredo di design e dall'illuminazione puntuale e d'atmosfera.
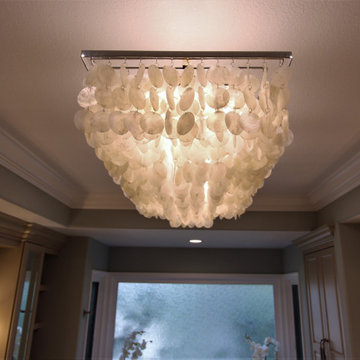
Glamorous Spa Bath. Dual vanities give both clients their own space with lots of storage. One vanity attaches to the tub with some open display and a little lift up door the tub deck extends into which is a great place to tuck away all the tub supplies and toiletries. On the other side of the tub is a recessed linen cabinet that hides a tv inside on a hinged arm so that when the client soaks for therapy in the tub they can enjoy watching tv. On the other side of the bathroom is the shower and toilet room. The shower is large with a corner seat and hand shower and a soap niche. Little touches like a slab cap on the top of the curb, seat and inside the niche look great but will also help with cleaning by eliminating the grout joints. Extra storage over the toilet is very convenient. But the favorite items of the client are all the sparkles including the beveled mirror pieces at the vanity cabinets, the mother of pearl large chandelier and sconces, the bits of glass and mirror in the countertops and a few crystal knobs and polished nickel touches. (Photo Credit; Shawn Lober Construction)
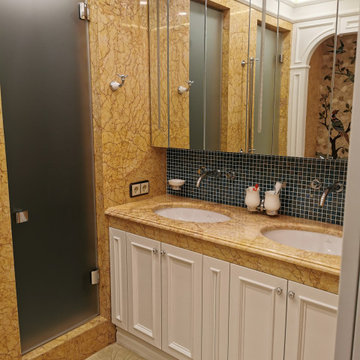
Immagine di una stanza da bagno per bambini tradizionale di medie dimensioni con ante a filo, ante in legno chiaro, vasca ad alcova, doccia alcova, WC sospeso, piastrelle beige, piastrelle di marmo, pareti beige, pavimento in marmo, lavabo sottopiano, top in marmo, pavimento beige, porta doccia a battente, top giallo, nicchia, due lavabi, mobile bagno incassato e soffitto ribassato
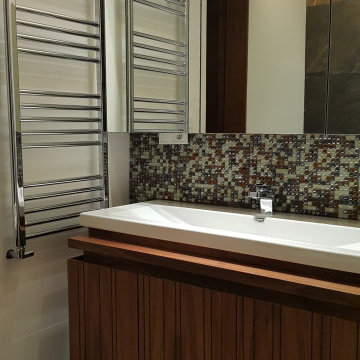
Idee per una grande stanza da bagno padronale moderna con consolle stile comò, ante in legno scuro, vasca ad alcova, doccia alcova, WC sospeso, piastrelle bianche, piastrelle in ceramica, pareti bianche, pavimento con piastrelle in ceramica, lavabo da incasso, top in legno, pavimento marrone, porta doccia a battente, panca da doccia, un lavabo, mobile bagno sospeso e soffitto ribassato
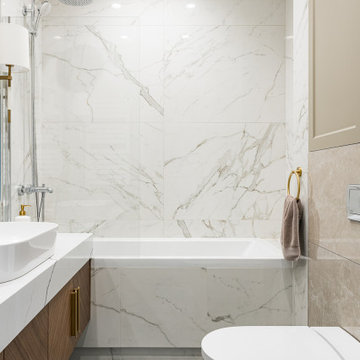
Студия дизайна интерьера D&D design реализовали проект 4х комнатной квартиры площадью 225 м2 в ЖК Кандинский для молодой пары.
Разрабатывая проект квартиры для молодой семьи нашей целью являлось создание классического интерьера с грамотным функциональным зонированием. В отделке использовались натуральные природные материалы: дерево, камень, натуральный шпон.
Главной отличительной чертой данного интерьера является гармоничное сочетание классического стиля и современной европейской мебели премиальных фабрик создающих некую игру в стиль.
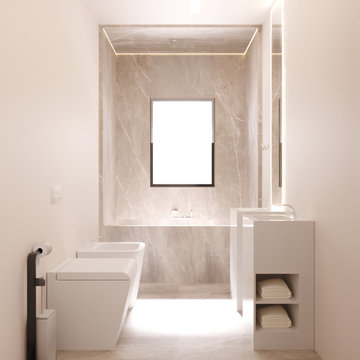
SB apt is the result of a renovation of a 95 sqm apartment. Originally the house had narrow spaces, long narrow corridors and a very articulated living area. The request from the customers was to have a simple, large and bright house, easy to clean and organized.
Through our intervention it was possible to achieve a result of lightness and organization.
It was essential to define a living area free from partitions, a more reserved sleeping area and adequate services. The obtaining of new accessory spaces of the house made the client happy, together with the transformation of the bathroom-laundry into an independent guest bathroom, preceded by a hidden, capacious and functional laundry.
The palette of colors and materials chosen is very simple and constant in all rooms of the house.
Furniture, lighting and decorations were selected following a careful acquaintance with the clients, interpreting their personal tastes and enhancing the key points of the house.
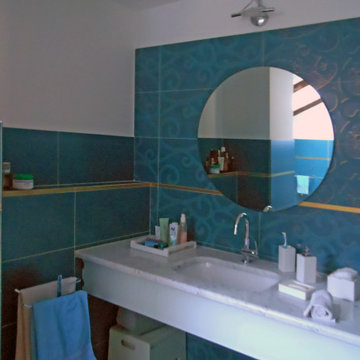
Il bagno turchese (impreziosito da dettagli dorati) si articola in due ambienti contigui. Nel primo spazio trova spazio il lavabo.
Foto di un'in muratura e grande stanza da bagno padronale minimalista con piastrelle blu, pareti bianche, lavabo sottopiano, top in marmo, top bianco, un lavabo, soffitto ribassato, piastrelle in gres porcellanato, parquet chiaro, pavimento marrone, vasca ad alcova, WC sospeso, nessun'anta, ante bianche e mobile bagno sospeso
Foto di un'in muratura e grande stanza da bagno padronale minimalista con piastrelle blu, pareti bianche, lavabo sottopiano, top in marmo, top bianco, un lavabo, soffitto ribassato, piastrelle in gres porcellanato, parquet chiaro, pavimento marrone, vasca ad alcova, WC sospeso, nessun'anta, ante bianche e mobile bagno sospeso
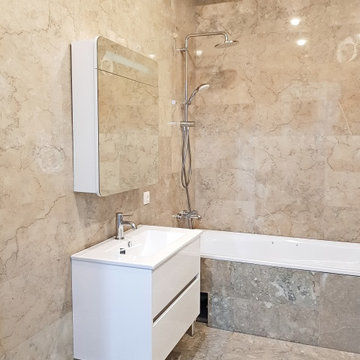
Idee per una stanza da bagno padronale minimal di medie dimensioni con ante lisce, ante bianche, vasca ad alcova, WC monopezzo, piastrelle multicolore, piastrelle di marmo, pavimento in marmo, lavabo da incasso, doccia con tenda, top bianco, toilette, un lavabo, mobile bagno sospeso e soffitto ribassato
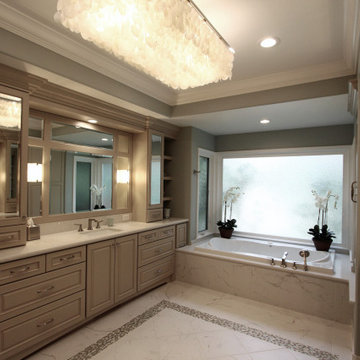
Glamorous Spa Bath. Dual vanities give both clients their own space with lots of storage. One vanity attaches to the tub with some open display and a little lift up door the tub deck extends into which is a great place to tuck away all the tub supplies and toiletries. On the other side of the tub is a recessed linen cabinet that hides a tv inside on a hinged arm so that when the client soaks for therapy in the tub they can enjoy watching tv. On the other side of the bathroom is the shower and toilet room. The shower is large with a corner seat and hand shower and a soap niche. Little touches like a slab cap on the top of the curb, seat and inside the niche look great but will also help with cleaning by eliminating the grout joints. Extra storage over the toilet is very convenient. But the favorite items of the client are all the sparkles including the beveled mirror pieces at the vanity cabinets, the mother of pearl large chandelier and sconces, the bits of glass and mirror in the countertops and a few crystal knobs and polished nickel touches. (Photo Credit; Shawn Lober Construction)
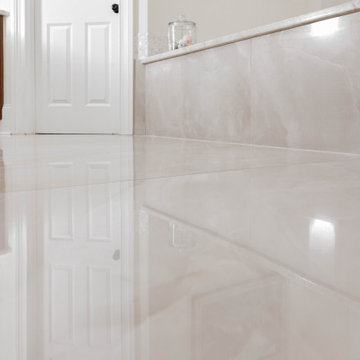
These two en suite master bathrooms are a perfect place to unwind and relax. Both rooms have been remodeled to be distinct and to suit both of our client's needs and tastes.
The first bathroom showcases a large deep overmount jetted tub with surrounding deck, deck mounted tub filler and hand shower, a vanity area and water closet. Alluring Mother of Pearl mosaic tile shimmers in the arched recessed window area, side splashes of tub, as well as on the full height of the walls on the vanity side. Large format Nolita Ambra tile was installed on the floor as well as on apron of the tub deck. Beautiful Taj Mahal quartzite vanity tops on painted existing cabinetry bring together the various finishes in the bathroom.
In the adjoining room there is a walk-in shower, vanity, and water closet. The Large 24x48 Nolita tile is the focal point and absolutely stunning. The tile has been installed on the floor as well as on the walls inside the shower up to the high ceiling. The grandeur of the walk-in shower is magnificently elegant and makes one feel like they are in a 5-Star resort and spa.
Check out more projects like this one on our website:
https://stoneunlimited.net/
#stoneunlimited
#stoneunlimited kitchen and bath
#stoneunlimited kitchen and bath remodeling
#stoneunlimited bath
#stoneunlimited remodel
#stoneunlimited master bath remodel
#bathroom remodel
#master bathroom remodel
#kitchen remodel
#bathroomdesign
#bathrooms
#bathroom
#remodel
#remodeling
#remodelling
#remodelingcontractors
#bathroom renovation
#bathroom make over
#neutral
#tiles
#Walkinshower
#shower
#quartz
#quartzcountertops
#silestone
#deltafaucets
#bathroom cabinets
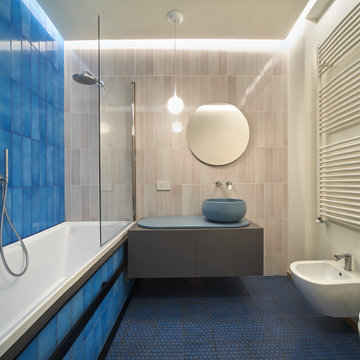
La ristrutturazione di questo bagno ha trasformato lo spazio in un ambiente moderno e funzionale. Per questo ambiente sono state scelte delle ceramiche artigianali prodotte a Caltagirone da un fornitore di fiducia. Le finiture vengono esaltate dall'arredo di design e dall'illuminazione puntuale e d'atmosfera.
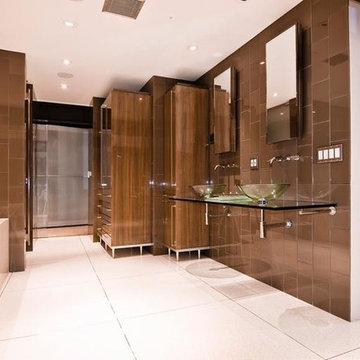
Harold Way Hollywood Hills modern home primary suite bathroom
Esempio di una grande e stretta e lunga stanza da bagno padronale design con vasca ad alcova, piastrelle marroni, pareti marroni, pavimento in gres porcellanato, lavabo a bacinella, top in vetro, pavimento bianco, due lavabi e soffitto ribassato
Esempio di una grande e stretta e lunga stanza da bagno padronale design con vasca ad alcova, piastrelle marroni, pareti marroni, pavimento in gres porcellanato, lavabo a bacinella, top in vetro, pavimento bianco, due lavabi e soffitto ribassato
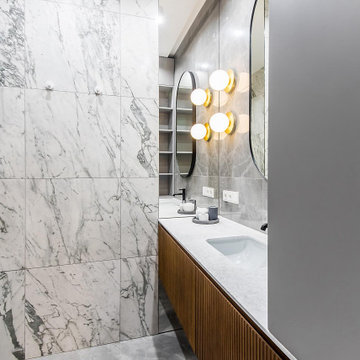
Ванная комната - керамогранит, стекло, покраска, МДФ панели, зеркало - квартира в ЖК ВТБ Арена Парк
Ispirazione per una stanza da bagno con doccia eclettica di medie dimensioni con ante a persiana, ante marroni, vasca ad alcova, doccia aperta, WC sospeso, piastrelle multicolore, piastrelle in gres porcellanato, pareti multicolore, pavimento con piastrelle in ceramica, lavabo sospeso, top in granito, pavimento grigio, doccia aperta, top grigio, un lavabo, mobile bagno sospeso, soffitto ribassato e boiserie
Ispirazione per una stanza da bagno con doccia eclettica di medie dimensioni con ante a persiana, ante marroni, vasca ad alcova, doccia aperta, WC sospeso, piastrelle multicolore, piastrelle in gres porcellanato, pareti multicolore, pavimento con piastrelle in ceramica, lavabo sospeso, top in granito, pavimento grigio, doccia aperta, top grigio, un lavabo, mobile bagno sospeso, soffitto ribassato e boiserie
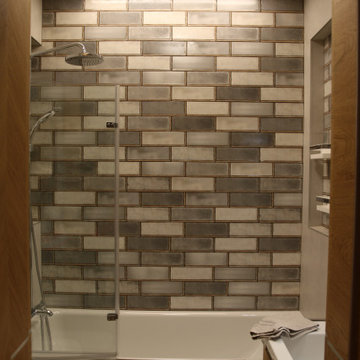
Детский санузел предназначен для троих детей. Несмотря на свои небольшие размеры, он вмещает в себе все самое необходимое. Просторную ванную, широкую раковину, унитаз, два навесных шкафчика, один из которых спрятан в нише над унитазом. Ниша получилась благодаря использованию встроенной инсталляции. В зоне ванной также расположены 2 ниши, в которых можно разместить все самое необходимое и даже немного больше. Фронтальная стена облицована керамическим «кирпичом» Diesel. Увеличенный размер кирпичика работает на визуальное расширение пространства, а его «прозрачность» облегчает восприятие.
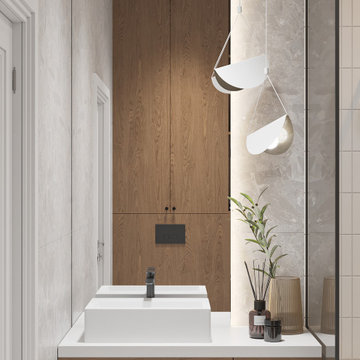
Immagine di una stanza da bagno padronale design di medie dimensioni con ante lisce, vasca ad alcova, vasca/doccia, WC sospeso, piastrelle beige, pareti beige, pavimento in gres porcellanato, lavabo da incasso, top in superficie solida, pavimento grigio, doccia con tenda, top bianco, toilette, un lavabo, mobile bagno sospeso, soffitto ribassato, ante in legno scuro, piastrelle in ceramica e pannellatura
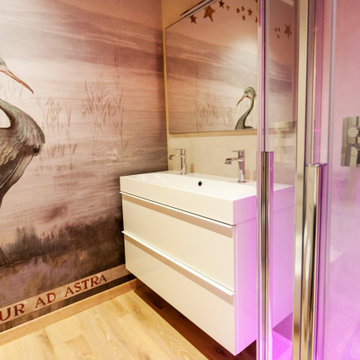
Bagno con doccia, soffione a soffitto con cromoterapia, body jet e cascata d'acqua. A finitura delle pareti la carta da parati wall e decò. Mofile lavabo IKEA.
Stanze da Bagno con vasca ad alcova e soffitto ribassato - Foto e idee per arredare
7