Stanze da Bagno con top verde - Foto e idee per arredare
Filtra anche per:
Budget
Ordina per:Popolari oggi
1461 - 1480 di 1.543 foto
1 di 2
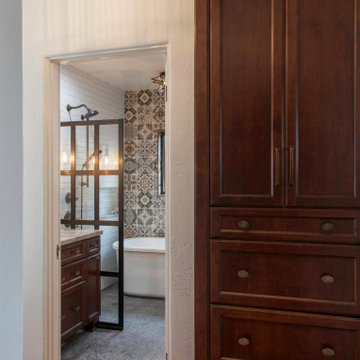
Idee per una piccola stanza da bagno eclettica con ante con riquadro incassato, ante in legno scuro, top in quarzite, top verde, un lavabo e mobile bagno freestanding
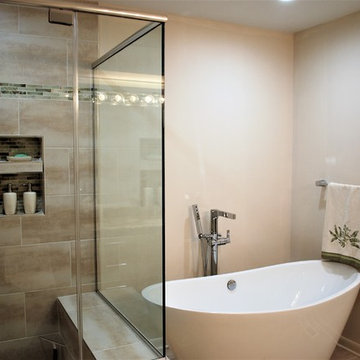
Esempio di una stanza da bagno padronale chic di medie dimensioni con ante in stile shaker, ante marroni, vasca freestanding, WC monopezzo, piastrelle beige, piastrelle in gres porcellanato, pareti beige, pavimento in gres porcellanato, lavabo sottopiano, top in marmo, pavimento beige e top verde
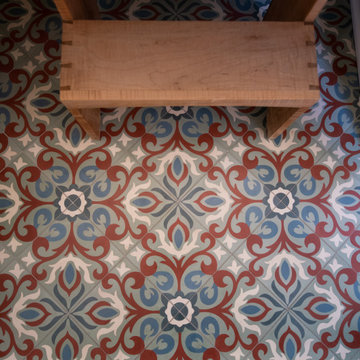
Floral cement tiles on the floor bring movement and interest to this compact space. Cement tiles are durable and easy to take care of, two features today's homeowners are looking for when they remodel.
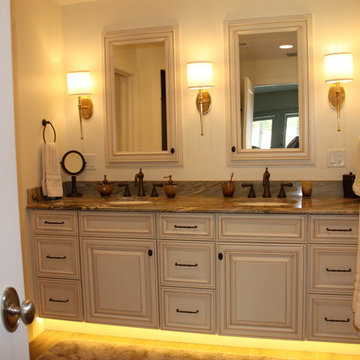
In the Master Bath we used Dynasty Omega Cabinets in an Opaque Finish Oyster with Amaretto Glaze. Featuring a Granite Counter top and Backsplash. The Mirrors are custom Medicine cabinets that are 8" deep. LED Light strip illuminates the toe kick space. Wood looking tile complete the look.
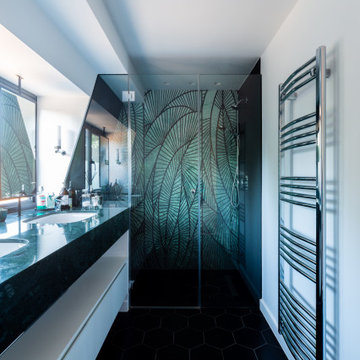
Immagine di una stanza da bagno padronale contemporanea di medie dimensioni con ante lisce, ante bianche, doccia aperta, WC sospeso, pareti bianche, pavimento con piastrelle in ceramica, lavabo da incasso, top in marmo, pavimento nero, porta doccia scorrevole, top verde, due lavabi e mobile bagno sospeso
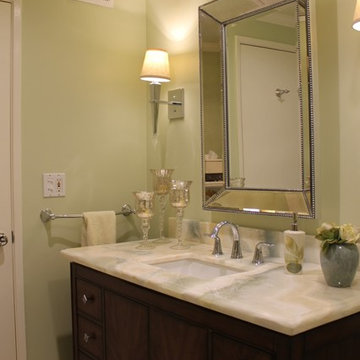
The guest bathroom needed an update. My client fell in love with this green onyx slab at the yard. I designed the bathroom around it. The vanity top and the walls of the shower are in the onyx slab. We selected a furniture look vanity cabinet. The floors of the shower and room are in a cream porcelain. Elegant wall sconces accent the mirror and vanity wall. Storage was added to the opposite wall.
JRY & Co.
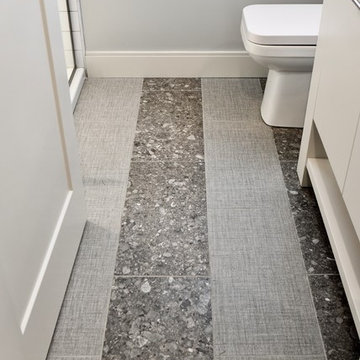
uncommonmusephoto@mac.com
Immagine di una stanza da bagno minimalista con ante bianche, WC a due pezzi, piastrelle grigie, pareti grigie, pavimento in gres porcellanato, pavimento grigio e top verde
Immagine di una stanza da bagno minimalista con ante bianche, WC a due pezzi, piastrelle grigie, pareti grigie, pavimento in gres porcellanato, pavimento grigio e top verde
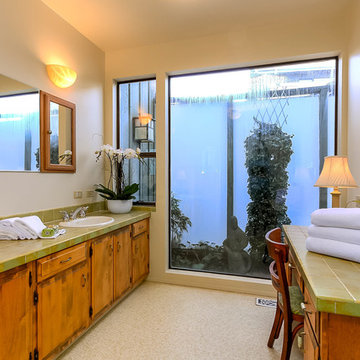
Ispirazione per una grande stanza da bagno padronale stile marinaro con ante con bugna sagomata, ante in legno scuro, top piastrellato e top verde
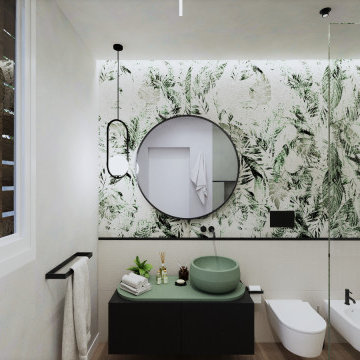
Bagno privato della camera padronale, connotato dal colore verde che detta ordine in tutto l'ambiente e gli dona un carattere coerente.
Il colore in questo ambiente connota i suoi caratteri più peculiari: il lavabo con ciotola da appoggio sul mobile bagno sospeso a muro, la carta da parati che decora la parete con questa trama ruvida a tema naturalistico, la parete della doccia wak in di fronte.
La trama ruvida della carta da parati è in connubio perfetto con le superfici maggiormente laccate degli altri elementi del bagno, in contrasto con le tinte unite sulla parete di fronte della doccia.
La pavimentazione in gres effetto legno in essenza di rovere naturale caratterizza la continuità di ambiente con la camera padronale da cui si accede dalla porta di sinistra.
La parete limitrofa la porta e il controsoffitto bianco, unici elementi neutri, lasciano articolare maggiormente gli altri elementi del bagno.
Il controsoffitto è valorizzato da un ricercato disegno di ledo da incasso che caratterizzano gli elementi principali dell'ambiente anche da un punto di vista illuminotecnico.
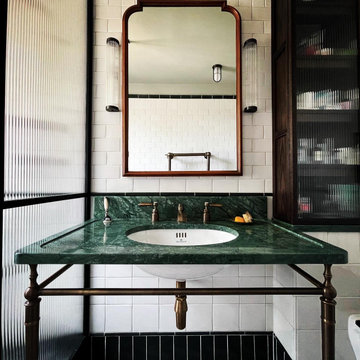
Luxury Bathroom Installation in Camberwell. Luxury Bathroom Appliances from Drummonds and Hand Made Tiles from Balineum. Its been a massive pleasure to create this amazing space for beautiful people.
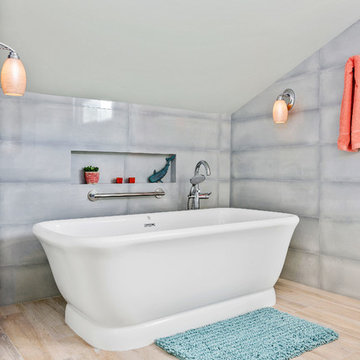
"Kerry Taylor was professional and courteous from our first meeting forwards. We took a long time to decide on our final design but Kerry and his design team were patient and respectful and waited until we were ready to move forward. There was never a sense of being pushed into anything we didn’t like. They listened, carefully considered our requests and delivered an awesome plan for our new bathroom. Kerry also broke down everything so that we could consider several alternatives for features and finishes and was mindful to stay within our budget. He accommodated some on-the-fly changes, after construction was underway and suggested effective solutions for any unforeseen problems that arose.
Having construction done in close proximity to our master bedroom was a challenge but the excellent crew TaylorPro had on our job made it relatively painless: courteous and polite, arrived on time daily, worked hard, pretty much nonstop and cleaned up every day before leaving. If there were any delays, Kerry made sure to communicate with us quickly and was always available to talk when we had concerns or questions."
This Carlsbad couple yearned for a generous master bath that included a big soaking tub, double vanity, water closet, large walk-in shower, and walk in closet. Unfortunately, their current master bathroom was only 6'x12'.
Our design team went to work and came up with a solution to push the back wall into an unused 2nd floor vaulted space in the garage, and further expand the new master bath footprint into two existing closet areas. These inventive expansions made it possible for their luxurious master bath dreams to come true.
Just goes to show that, with TaylorPro Design & Remodeling, fitting a square peg in a round hole could be possible!
Photos by: Jon Upson
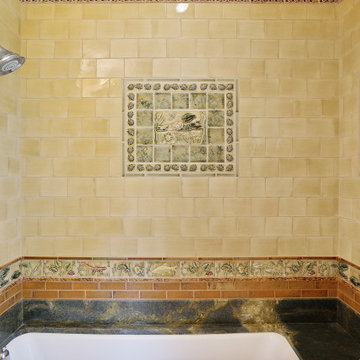
This custom home, sitting above the City within the hills of Corvallis, was carefully crafted with attention to the smallest detail. The homeowners came to us with a vision of their dream home, and it was all hands on deck between the G. Christianson team and our Subcontractors to create this masterpiece! Each room has a theme that is unique and complementary to the essence of the home, highlighted in the Swamp Bathroom and the Dogwood Bathroom. The home features a thoughtful mix of materials, using stained glass, tile, art, wood, and color to create an ambiance that welcomes both the owners and visitors with warmth. This home is perfect for these homeowners, and fits right in with the nature surrounding the home!
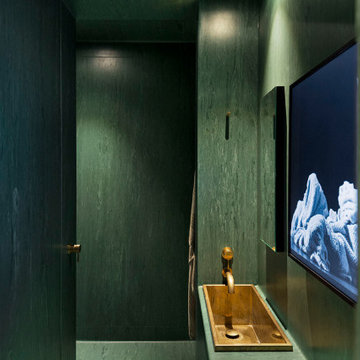
The feeling of inside a precious Pounamu box, fine details and finishes within
Idee per una stanza da bagno minimal con ante verdi, doccia aperta, WC sospeso, pareti verdi, pavimento in laminato, lavabo da incasso, top in laminato, pavimento verde, doccia aperta, top verde, un lavabo e mobile bagno incassato
Idee per una stanza da bagno minimal con ante verdi, doccia aperta, WC sospeso, pareti verdi, pavimento in laminato, lavabo da incasso, top in laminato, pavimento verde, doccia aperta, top verde, un lavabo e mobile bagno incassato
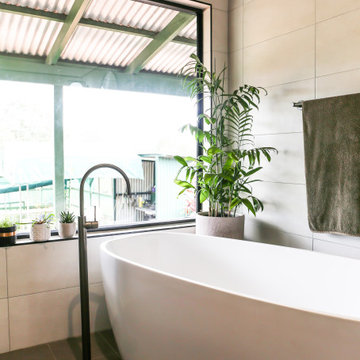
Contemporary farm house renovation.
Immagine di una grande stanza da bagno padronale minimal con consolle stile comò, ante in legno bruno, vasca freestanding, doccia aperta, WC monopezzo, piastrelle beige, piastrelle in ceramica, pareti bianche, pavimento con piastrelle in ceramica, lavabo a bacinella, top in saponaria, pavimento multicolore, doccia aperta, top verde, nicchia, un lavabo, mobile bagno sospeso, soffitto a volta e pareti in perlinato
Immagine di una grande stanza da bagno padronale minimal con consolle stile comò, ante in legno bruno, vasca freestanding, doccia aperta, WC monopezzo, piastrelle beige, piastrelle in ceramica, pareti bianche, pavimento con piastrelle in ceramica, lavabo a bacinella, top in saponaria, pavimento multicolore, doccia aperta, top verde, nicchia, un lavabo, mobile bagno sospeso, soffitto a volta e pareti in perlinato
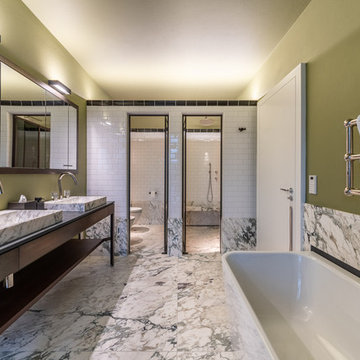
Immagine di una stanza da bagno minimal di medie dimensioni con pavimento in marmo, top in marmo, pavimento bianco e top verde
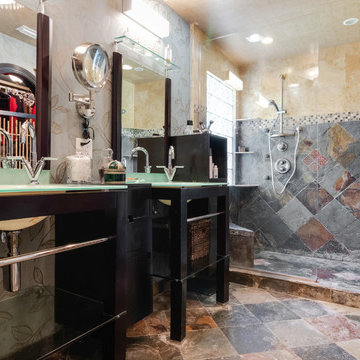
Foto di una grande stanza da bagno padronale chic con consolle stile comò, ante nere, doccia aperta, WC monopezzo, piastrelle multicolore, piastrelle in pietra, pareti multicolore, pavimento in travertino, lavabo sottopiano, top in vetro, pavimento multicolore, porta doccia a battente e top verde
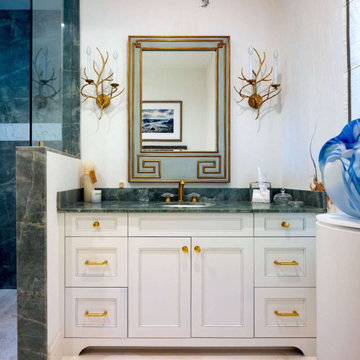
Guest Bathroom
Esempio di una grande stanza da bagno con doccia classica con ante a filo, ante bianche, doccia doppia, piastrelle bianche, piastrelle di marmo, pareti bianche, lavabo sottopiano, top in marmo, doccia aperta, top verde, nicchia, un lavabo e mobile bagno incassato
Esempio di una grande stanza da bagno con doccia classica con ante a filo, ante bianche, doccia doppia, piastrelle bianche, piastrelle di marmo, pareti bianche, lavabo sottopiano, top in marmo, doccia aperta, top verde, nicchia, un lavabo e mobile bagno incassato
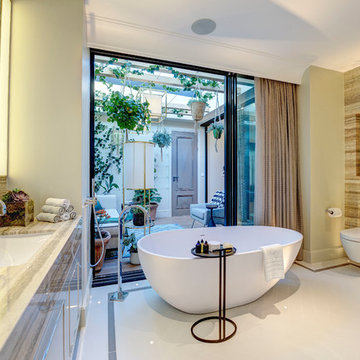
Ispirazione per una grande stanza da bagno padronale moderna con ante con riquadro incassato, ante blu, vasca freestanding, doccia doppia, WC sospeso, piastrelle verdi, piastrelle di marmo, pareti verdi, pavimento in gres porcellanato, lavabo integrato, top in marmo, pavimento bianco, porta doccia a battente e top verde
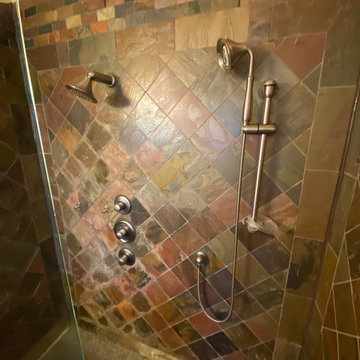
Before - Notice that awkward beam in the center of the shower? That was a top priority for demo. It posed a major safety hazard for anyone using the shower.
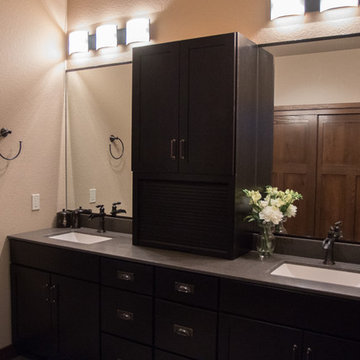
Immagine di una stanza da bagno con ante con riquadro incassato, ante nere, pareti beige, lavabo sottopiano, top in superficie solida, pavimento marrone e top verde
Stanze da Bagno con top verde - Foto e idee per arredare
74