Stanze da Bagno con top piastrellato e top in superficie solida - Foto e idee per arredare
Filtra anche per:
Budget
Ordina per:Popolari oggi
81 - 100 di 58.658 foto
1 di 3
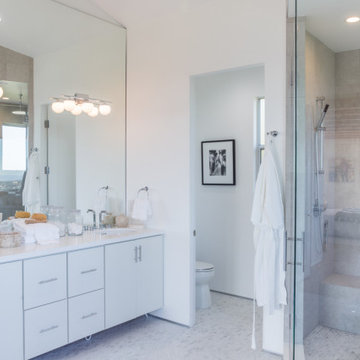
JL Interiors is a LA-based creative/diverse firm that specializes in residential interiors. JL Interiors empowers homeowners to design their dream home that they can be proud of! The design isn’t just about making things beautiful; it’s also about making things work beautifully. Contact us for a free consultation Hello@JLinteriors.design _ 310.390.6849_ www.JLinteriors.design
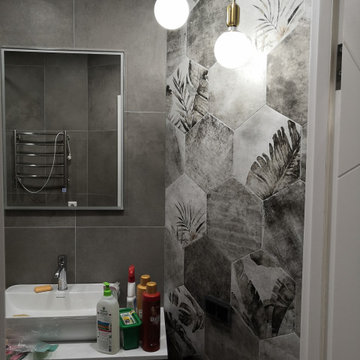
Санузел раздельный, что удобнее для семьи с маленьким ребенком. В ванной комнате скомбинированы 2 вида декоративной плитки - одна с интересным рисунком, а вторая добавляет фактуры.

Wir haben uns gefreut, mit einem Kunden am Traumhauptbad zu arbeiten, das alle Werte eines echten MYKILOS-Designs vereint. Jeder Aspekt des Raumes wird nach Maß gefertigt, vom Waschbecken über die Wanne bis hin zur Schreinerei. Die Feinsteinzeugfliesen sind von Mutina – ein dunkelblauer Chevronboden und weiße Fliesenwände – jedes Stück wurde mit 15 gleichfarbigen Farbtönen gestaltet. Die klare Ästhetik wird durch die klassische Vola Sanitärkeramik unterstrichen, die ursprünglich von Arne Jacobsen entworfen wurde. Das Projekt bot eine wunderbare Gelegenheit, unsere Liebe zum Minimalismus und zur Moderne mit unserer Leidenschaft für echte, hochwertige Handwerkskunst zu verbinden. Weitere Projekte hier.
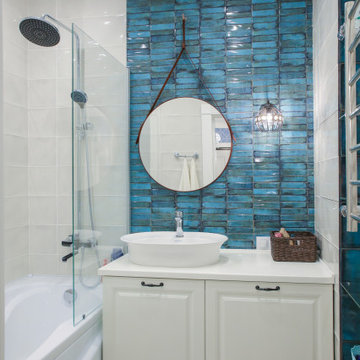
Immagine di una stanza da bagno padronale tradizionale di medie dimensioni con piastrelle in ceramica, lavabo a bacinella, top in superficie solida, top bianco, ante con bugna sagomata, ante bianche, vasca/doccia, piastrelle beige, piastrelle blu, doccia aperta, un lavabo, vasca ad alcova e mobile bagno freestanding

Ispirazione per una stanza da bagno con doccia contemporanea di medie dimensioni con doccia alcova, WC sospeso, piastrelle grigie, doccia con tenda, ante lisce, ante grigie, piastrelle in gres porcellanato, pareti grigie, pavimento in gres porcellanato, lavabo a bacinella, top in superficie solida, pavimento grigio, top bianco, lavanderia, un lavabo e mobile bagno sospeso

This existing three storey Victorian Villa was completely redesigned, altering the layout on every floor and adding a new basement under the house to provide a fourth floor.
After under-pinning and constructing the new basement level, a new cinema room, wine room, and cloakroom was created, extending the existing staircase so that a central stairwell now extended over the four floors.
On the ground floor, we refurbished the existing parquet flooring and created a ‘Club Lounge’ in one of the front bay window rooms for our clients to entertain and use for evenings and parties, a new family living room linked to the large kitchen/dining area. The original cloakroom was directly off the large entrance hall under the stairs which the client disliked, so this was moved to the basement when the staircase was extended to provide the access to the new basement.
First floor was completely redesigned and changed, moving the master bedroom from one side of the house to the other, creating a new master suite with large bathroom and bay-windowed dressing room. A new lobby area was created which lead to the two children’s rooms with a feature light as this was a prominent view point from the large landing area on this floor, and finally a study room.
On the second floor the existing bedroom was remodelled and a new ensuite wet-room was created in an adjoining attic space once the structural alterations to forming a new floor and subsequent roof alterations were carried out.
A comprehensive FF&E package of loose furniture and custom designed built in furniture was installed, along with an AV system for the new cinema room and music integration for the Club Lounge and remaining floors also.

Bathroom featuring black honeycomb floor tile with white grout and white subway tile with black grout for shower walls. Accented by black bathroom fixtures and a wood floating vanity.
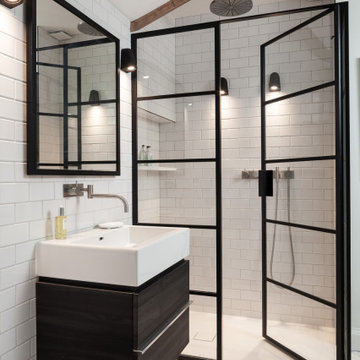
Esempio di una stanza da bagno con doccia chic di medie dimensioni con ante lisce, ante in legno bruno, doccia alcova, WC sospeso, piastrelle bianche, piastrelle diamantate, pareti bianche, pavimento con piastrelle in ceramica, lavabo integrato, top in superficie solida, pavimento grigio, porta doccia a battente e top bianco
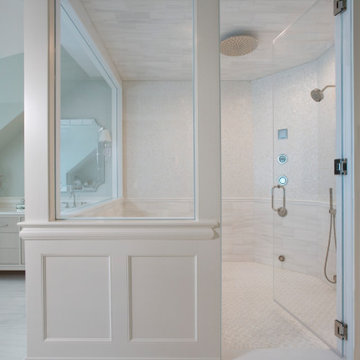
Ispirazione per una grande stanza da bagno padronale stile marino con ante lisce, ante grigie, doccia ad angolo, piastrelle grigie, piastrelle a mosaico, pareti blu, lavabo sottopiano, top in superficie solida, pavimento grigio, porta doccia a battente e top bianco
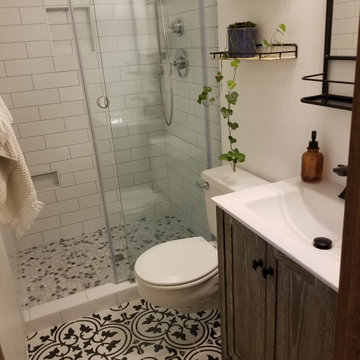
This small bathroom had an enclosed shower. We removed the wall and installed the glass shower door.
Ispirazione per una piccola stanza da bagno con doccia country con ante in stile shaker, ante in legno bruno, WC sospeso, piastrelle bianche, piastrelle diamantate, pareti bianche, pavimento in gres porcellanato, lavabo integrato, top in superficie solida, porta doccia scorrevole e top bianco
Ispirazione per una piccola stanza da bagno con doccia country con ante in stile shaker, ante in legno bruno, WC sospeso, piastrelle bianche, piastrelle diamantate, pareti bianche, pavimento in gres porcellanato, lavabo integrato, top in superficie solida, porta doccia scorrevole e top bianco

This cozy lake cottage skillfully incorporates a number of features that would normally be restricted to a larger home design. A glance of the exterior reveals a simple story and a half gable running the length of the home, enveloping the majority of the interior spaces. To the rear, a pair of gables with copper roofing flanks a covered dining area that connects to a screened porch. Inside, a linear foyer reveals a generous staircase with cascading landing. Further back, a centrally placed kitchen is connected to all of the other main level entertaining spaces through expansive cased openings. A private study serves as the perfect buffer between the homes master suite and living room. Despite its small footprint, the master suite manages to incorporate several closets, built-ins, and adjacent master bath complete with a soaker tub flanked by separate enclosures for shower and water closet. Upstairs, a generous double vanity bathroom is shared by a bunkroom, exercise space, and private bedroom. The bunkroom is configured to provide sleeping accommodations for up to 4 people. The rear facing exercise has great views of the rear yard through a set of windows that overlook the copper roof of the screened porch below.
Builder: DeVries & Onderlinde Builders
Interior Designer: Vision Interiors by Visbeen
Photographer: Ashley Avila Photography

Highly experienced tiler available and i work in all dublin region and i tile all wall and floor and etc jobs.
Ispirazione per una stanza da bagno per bambini mediterranea di medie dimensioni con vasca idromassaggio, vasca/doccia, WC a due pezzi, piastrelle verdi, piastrelle in ceramica, pareti blu, pavimento con piastrelle in ceramica, lavabo sospeso, top piastrellato, pavimento marrone, porta doccia scorrevole e top verde
Ispirazione per una stanza da bagno per bambini mediterranea di medie dimensioni con vasca idromassaggio, vasca/doccia, WC a due pezzi, piastrelle verdi, piastrelle in ceramica, pareti blu, pavimento con piastrelle in ceramica, lavabo sospeso, top piastrellato, pavimento marrone, porta doccia scorrevole e top verde
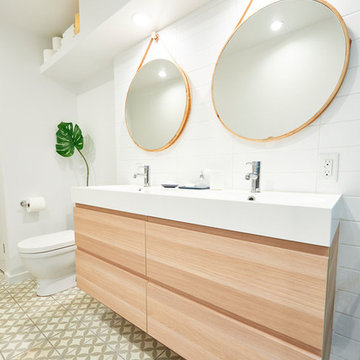
Ispirazione per una stanza da bagno padronale moderna di medie dimensioni con ante lisce, ante in legno chiaro, doccia alcova, piastrelle bianche, piastrelle in gres porcellanato, pareti bianche, pavimento in gres porcellanato, lavabo integrato, top in superficie solida, pavimento multicolore, porta doccia a battente e top bianco

Foto di una stanza da bagno padronale country di medie dimensioni con ante con bugna sagomata, ante grigie, pareti bianche, pavimento in gres porcellanato, top in superficie solida, pavimento nero e top bianco
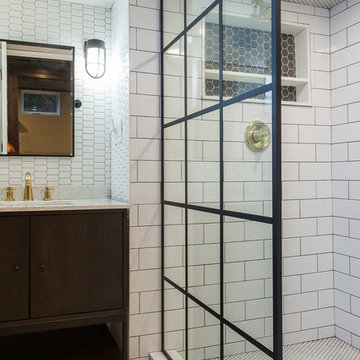
Foto di una piccola stanza da bagno per bambini minimalista con ante lisce, ante grigie, doccia alcova, WC a due pezzi, piastrelle bianche, piastrelle in gres porcellanato, pavimento in marmo, top in superficie solida, pavimento multicolore, doccia aperta e top bianco

Esempio di una piccola stanza da bagno con doccia moderna con ante lisce, ante bianche, doccia a filo pavimento, bidè, pistrelle in bianco e nero, piastrelle multicolore, piastrelle a listelli, pareti multicolore, pavimento in gres porcellanato, lavabo integrato, top in superficie solida, pavimento grigio, porta doccia scorrevole e top bianco
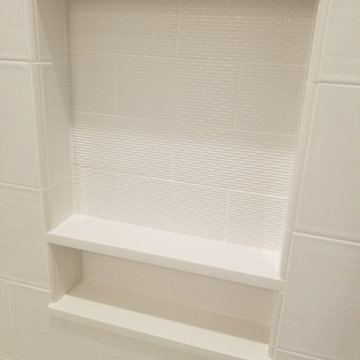
Foto di una stanza da bagno con doccia minimalista di medie dimensioni con ante in stile shaker, ante in legno chiaro, vasca ad alcova, vasca/doccia, WC monopezzo, piastrelle in ceramica, pareti beige, pavimento in gres porcellanato, lavabo sottopiano, top in superficie solida, pavimento multicolore, porta doccia a battente e top beige

Cory Rodeheaver
Immagine di una stanza da bagno padronale minimalista di medie dimensioni con doccia alcova, pareti grigie, lavabo sottopiano, pavimento bianco, porta doccia scorrevole, ante lisce, ante in legno bruno, WC a due pezzi, piastrelle verdi, piastrelle bianche, piastrelle in ceramica, pavimento con piastrelle a mosaico, top in superficie solida e top bianco
Immagine di una stanza da bagno padronale minimalista di medie dimensioni con doccia alcova, pareti grigie, lavabo sottopiano, pavimento bianco, porta doccia scorrevole, ante lisce, ante in legno bruno, WC a due pezzi, piastrelle verdi, piastrelle bianche, piastrelle in ceramica, pavimento con piastrelle a mosaico, top in superficie solida e top bianco
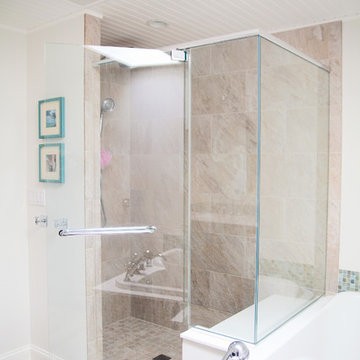
Immagine di una stanza da bagno padronale chic di medie dimensioni con ante in legno bruno, vasca da incasso, doccia alcova, WC a due pezzi, piastrelle beige, piastrelle in gres porcellanato, pareti bianche, pavimento in gres porcellanato, lavabo integrato, top in superficie solida, pavimento grigio, porta doccia a battente, top bianco e ante lisce
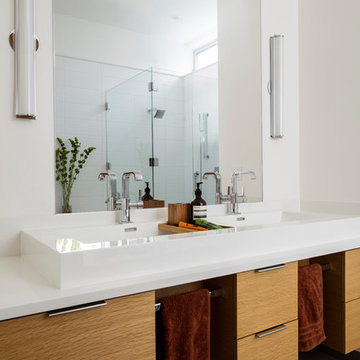
Photo By: John Granen
Immagine di una stanza da bagno padronale contemporanea con ante lisce, ante in legno scuro, pareti bianche, pavimento in gres porcellanato, lavabo a bacinella, top in superficie solida, pavimento grigio e top bianco
Immagine di una stanza da bagno padronale contemporanea con ante lisce, ante in legno scuro, pareti bianche, pavimento in gres porcellanato, lavabo a bacinella, top in superficie solida, pavimento grigio e top bianco
Stanze da Bagno con top piastrellato e top in superficie solida - Foto e idee per arredare
5