Stanze da Bagno con top piastrellato e toilette - Foto e idee per arredare
Filtra anche per:
Budget
Ordina per:Popolari oggi
81 - 100 di 197 foto
1 di 3
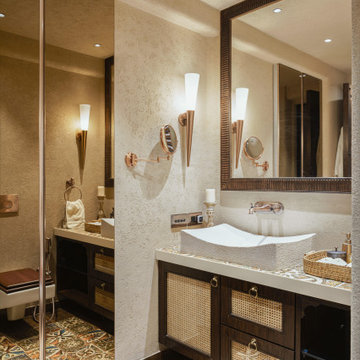
The lime-plastered walls exude vintage allure,
Transforming the bathroom to rustic Moroccan pure.
Raw and natural, its beauty is sublime,
With wooden vanity and cane shutters, playful in time.
Rustic copper tiles, worn out and aged,
Add old charm, as if history's been engaged.
Captivating and unique, this sanctuary stands,
A blend of cultures, where elegance expands.
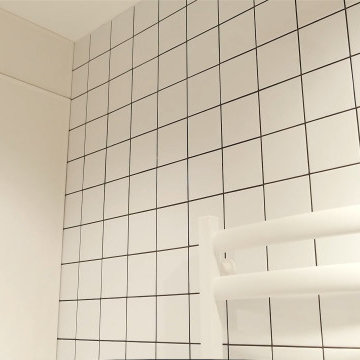
English⬇️ RU⬇️
To start the design of the two-story apartment with a terrace, we held a meeting with the client to understand their preferences and requirements regarding style, color scheme, and room functionality. Based on this information, we developed the design concept, including room layouts and interior details.
After the design project was approved, we proceeded with the renovation of the apartment. This stage involved various tasks, such as demolishing old partitions, preparing wall and floor surfaces, as well as installing ceilings and floors.
The procurement of tiles was a crucial step in the process. We assisted the client in selecting the appropriate materials, considering their style and budget. Subsequently, the tiles were installed in the bathrooms and kitchen.
Custom-built furniture and kitchen cabinets were also designed to align with the overall design and the client's functional needs. We collaborated with furniture manufacturers to produce and install them on-site.
As for the ceiling-mounted audio speakers, they were part of the audio-visual system integrated into the apartment's design. With the help of professionals, we installed the speakers in the ceiling to complement the interior aesthetics and provide excellent sound quality.
As a result of these efforts, the apartment with a terrace was transformed to meet the client's design, functionality, and comfort requirements.
---------------
Для начала дизайна двухэтажной квартиры с террасой мы провели встречу с клиентом, чтобы понять его пожелания и предпочтения по стилю, цветовой гамме и функциональности помещений. На основе этой информации, мы разработали концепцию дизайна, включая планировку помещений и внутренние детали.
После утверждения дизайн-проекта мы приступили к ремонту квартиры. Этот этап включал в себя множество действий, таких как снос старых перегородок, подготовку поверхности стен и полов, а также монтаж потолков и полов.
Закупка плитки была одним из важных шагов. Мы помогли клиенту выбрать подходящий материал, учитывая его стиль и бюджет. После этого была проведена установка плитки в ванных комнатах и на кухне.
Встраиваемая мебель и кухонные шкафы также были разработаны с учетом дизайна и функциональных потребностей клиента. Мы сотрудничали с производителями мебели, чтобы изготовить и установить их на месте.
Что касается музыкальных колонок в потолке, это часть аудио-визуальной системы, которую мы интегрировали в дизайн квартиры. С помощью профессионалов мы установили колонки в потолке так, чтобы они соответствовали эстетике интерьера и обеспечивали хорошее звучание.
В результате всех усилий, квартира с террасой была преобразована с учетом дизайна, функциональности и удобства для клиента.
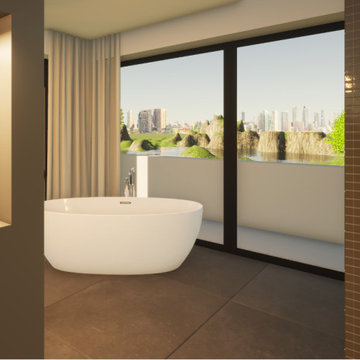
Masterbathroom, ein Badezimmer angrenzend zum Schlafzimmer und Ankleidezimmer. Neubau. Es wurden Schiebetüren zwischen Badezimmer und Toilettenbereich geplant. Die Dusche als Trockenbauwände wurde zusätzlich mit einer Nische ausgestattet. Die freistehende Badewanne, sowie der Waschbeckenbereich als Highlight des Badezimmers. Im Waschbeckenbereich wurde noch zusätzlich mit indirektem Licht gearbeitet.
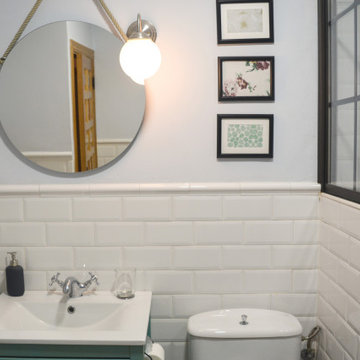
Foto di una piccola stanza da bagno padronale stile rurale con ante lisce, ante in legno scuro, doccia a filo pavimento, WC monopezzo, piastrelle beige, piastrelle in ceramica, pareti beige, pavimento in gres porcellanato, lavabo a bacinella, top piastrellato, top bianco, toilette, un lavabo, mobile bagno freestanding e travi a vista
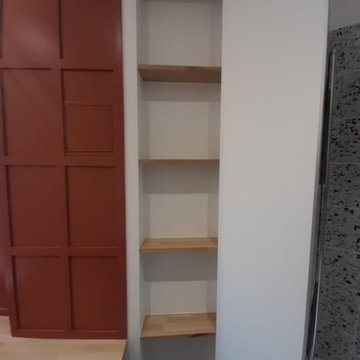
Projet Gustave Rouanet - Projet de transformation complète d'un T2 Parisien.
Notre challenge était ici de trouver un plan optimisé, tout en mettant en valeur les espaces, l'éclairage, les mobiliers et l'ambiance de cet appartement :
- Salle de bain grise-blanche
- Placard encastré sans porte
- Porte-serviette bois-or
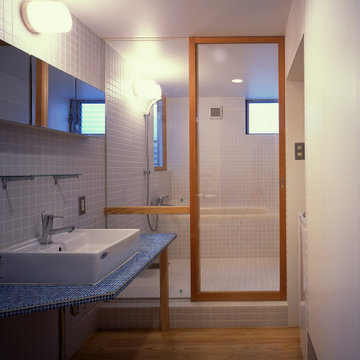
Foto di una stanza da bagno padronale moderna di medie dimensioni con nessun'anta, ante bianche, vasca idromassaggio, vasca/doccia, WC monopezzo, piastrelle bianche, piastrelle in gres porcellanato, pareti bianche, parquet chiaro, lavabo rettangolare, top piastrellato, pavimento beige, porta doccia scorrevole, top blu, toilette, un lavabo e mobile bagno incassato
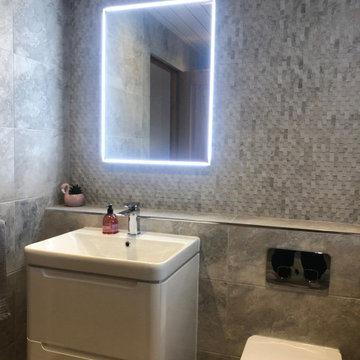
Idee per una stanza da bagno padronale design di medie dimensioni con ante lisce, ante bianche, doccia aperta, WC sospeso, piastrelle grigie, piastrelle in gres porcellanato, pareti grigie, pavimento in gres porcellanato, lavabo sospeso, top piastrellato, pavimento grigio, top grigio, toilette, un lavabo, mobile bagno sospeso, soffitto in perlinato e doccia aperta
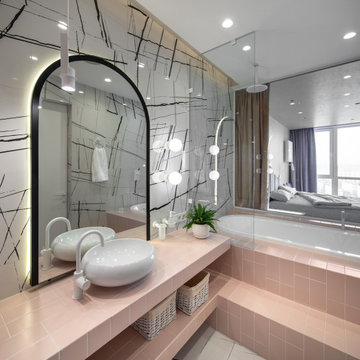
В ванной комнате мы использовали очень эффектную матовую плитку Vogue нежно-розового цвета и совместили ее с черно-белыми глянцевыми волокнами. Сочетание двух элементов создает очень классный эффект. Светильники тут снова производства Fild. Вся сантехника и фурнитура — в белом матовом цвете, который очень нежно сочетается с розовым. Традиционная для этой квартиры овальная форма ванны, которая размещена на подиуме c окном! Благодаря этому в ванной комнате всегда есть дневной свет, но если хочется уединиться, окно можно закрыть и завесить шторками со стороны спальни.
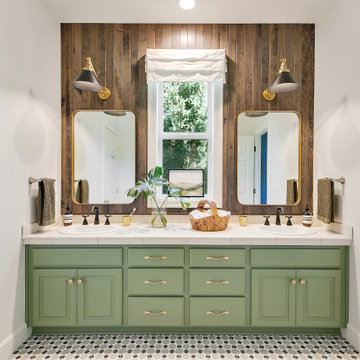
We installed a stained tongue and groove behind the double vanity to create an accent behind the bathroom mirrors.
Esempio di una grande stanza da bagno per bambini eclettica con ante con bugna sagomata, ante verdi, doccia alcova, WC monopezzo, piastrelle marroni, piastrelle in ceramica, pareti bianche, pavimento in gres porcellanato, lavabo da incasso, top piastrellato, pavimento multicolore, porta doccia a battente, top beige, toilette, due lavabi, mobile bagno incassato e pareti in legno
Esempio di una grande stanza da bagno per bambini eclettica con ante con bugna sagomata, ante verdi, doccia alcova, WC monopezzo, piastrelle marroni, piastrelle in ceramica, pareti bianche, pavimento in gres porcellanato, lavabo da incasso, top piastrellato, pavimento multicolore, porta doccia a battente, top beige, toilette, due lavabi, mobile bagno incassato e pareti in legno
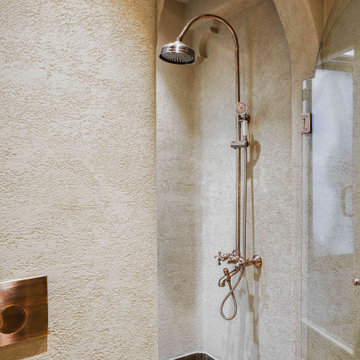
The lime-plastered walls exude vintage allure,
Transforming the bathroom to rustic Moroccan pure.
Raw and natural, its beauty is sublime,
With wooden vanity and cane shutters, playful in time.
Rustic copper tiles, worn out and aged,
Add old charm, as if history's been engaged.
Captivating and unique, this sanctuary stands,
A blend of cultures, where elegance expands.
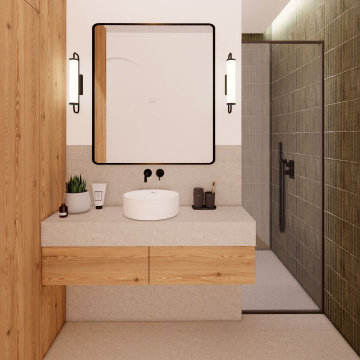
Baño abierto en zona privada del dormitorio en-suite. Cada función en el baño se destaca con el uso de un material concreto, en una combinación muy fresca de azulejos modernos y artesanos, en tonos neutros, verdes y maderas naturales.
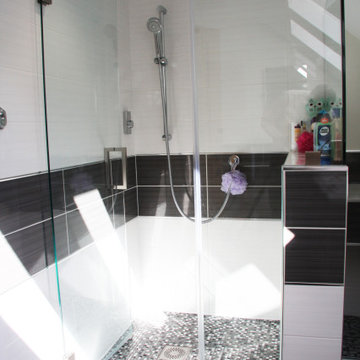
The 1st-floor ensuite window to the side of the house was bricked up, with the installation of two Velux windows bringing even more light to this facility in its new guise as main bedroom ensuite. A bespoke shower unit with digital shower was installed, plus new sanitaryware, tiling, fixtures, fittings and storage.
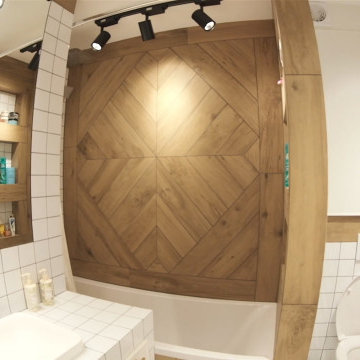
English⬇️ RU⬇️
To start the design of the two-story apartment with a terrace, we held a meeting with the client to understand their preferences and requirements regarding style, color scheme, and room functionality. Based on this information, we developed the design concept, including room layouts and interior details.
After the design project was approved, we proceeded with the renovation of the apartment. This stage involved various tasks, such as demolishing old partitions, preparing wall and floor surfaces, as well as installing ceilings and floors.
The procurement of tiles was a crucial step in the process. We assisted the client in selecting the appropriate materials, considering their style and budget. Subsequently, the tiles were installed in the bathrooms and kitchen.
Custom-built furniture and kitchen cabinets were also designed to align with the overall design and the client's functional needs. We collaborated with furniture manufacturers to produce and install them on-site.
As for the ceiling-mounted audio speakers, they were part of the audio-visual system integrated into the apartment's design. With the help of professionals, we installed the speakers in the ceiling to complement the interior aesthetics and provide excellent sound quality.
As a result of these efforts, the apartment with a terrace was transformed to meet the client's design, functionality, and comfort requirements.
---------------
Для начала дизайна двухэтажной квартиры с террасой мы провели встречу с клиентом, чтобы понять его пожелания и предпочтения по стилю, цветовой гамме и функциональности помещений. На основе этой информации, мы разработали концепцию дизайна, включая планировку помещений и внутренние детали.
После утверждения дизайн-проекта мы приступили к ремонту квартиры. Этот этап включал в себя множество действий, таких как снос старых перегородок, подготовку поверхности стен и полов, а также монтаж потолков и полов.
Закупка плитки была одним из важных шагов. Мы помогли клиенту выбрать подходящий материал, учитывая его стиль и бюджет. После этого была проведена установка плитки в ванных комнатах и на кухне.
Встраиваемая мебель и кухонные шкафы также были разработаны с учетом дизайна и функциональных потребностей клиента. Мы сотрудничали с производителями мебели, чтобы изготовить и установить их на месте.
Что касается музыкальных колонок в потолке, это часть аудио-визуальной системы, которую мы интегрировали в дизайн квартиры. С помощью профессионалов мы установили колонки в потолке так, чтобы они соответствовали эстетике интерьера и обеспечивали хорошее звучание.
В результате всех усилий, квартира с террасой была преобразована с учетом дизайна, функциональности и удобства для клиента.
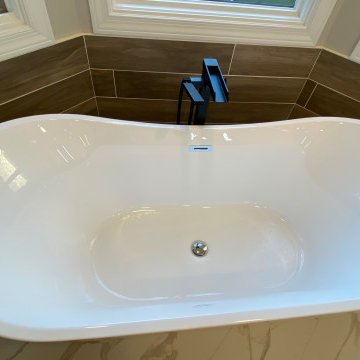
Master Bath in Large Format Porcelain.
Idee per una grande stanza da bagno padronale con ante lisce, vasca freestanding, doccia alcova, WC a due pezzi, pareti beige, pavimento in gres porcellanato, lavabo sottopiano, top piastrellato, porta doccia scorrevole, toilette, due lavabi e mobile bagno incassato
Idee per una grande stanza da bagno padronale con ante lisce, vasca freestanding, doccia alcova, WC a due pezzi, pareti beige, pavimento in gres porcellanato, lavabo sottopiano, top piastrellato, porta doccia scorrevole, toilette, due lavabi e mobile bagno incassato
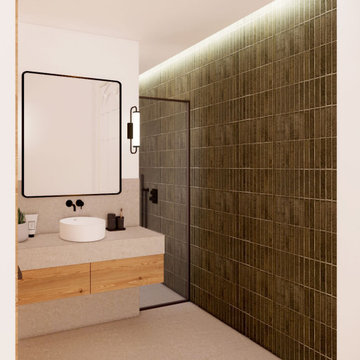
Baño abierto en zona privada del dormitorio en-suite. Cada función en el baño se destaca con el uso de un material concreto, en una combinación muy fresca de azulejos modernos y artesanos, en tonos neutros, verdes y maderas naturales.
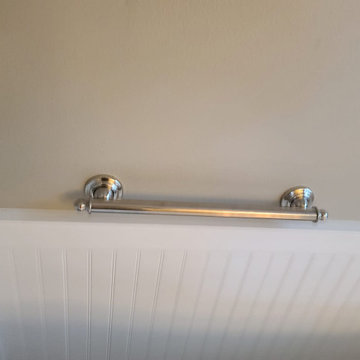
Immagine di una stanza da bagno padronale country di medie dimensioni con ante in legno scuro, vasca freestanding, WC monopezzo, pareti beige, pavimento in gres porcellanato, lavabo da incasso, top piastrellato, pavimento beige, toilette, due lavabi, mobile bagno incassato e boiserie
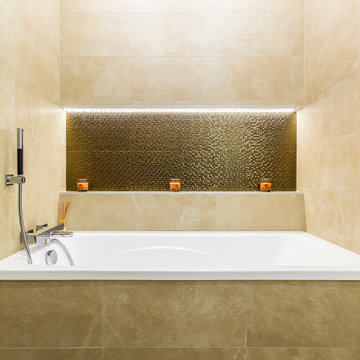
Idee per una stanza da bagno con doccia contemporanea di medie dimensioni con ante lisce, ante beige, vasca ad alcova, doccia alcova, WC monopezzo, piastrelle beige, piastrelle in gres porcellanato, pareti beige, pavimento in gres porcellanato, lavabo sottopiano, top piastrellato, pavimento beige, porta doccia scorrevole, top beige, toilette, un lavabo e mobile bagno incassato
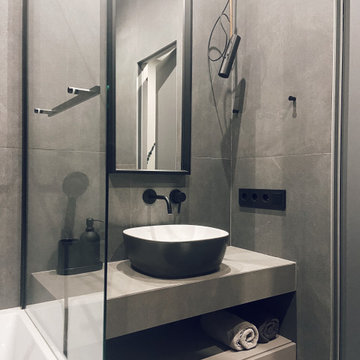
Immagine di una stanza da bagno padronale minimal di medie dimensioni con ante lisce, ante grigie, vasca sottopiano, WC sospeso, piastrelle grigie, piastrelle in gres porcellanato, pareti grigie, pavimento in gres porcellanato, lavabo da incasso, top piastrellato, pavimento grigio, top grigio, toilette, un lavabo e mobile bagno sospeso
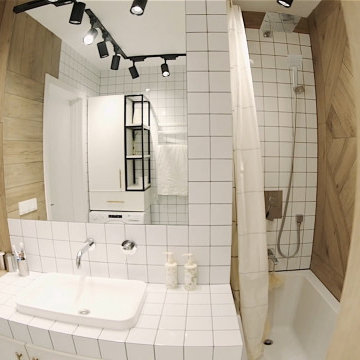
English⬇️ RU⬇️
To start the design of the two-story apartment with a terrace, we held a meeting with the client to understand their preferences and requirements regarding style, color scheme, and room functionality. Based on this information, we developed the design concept, including room layouts and interior details.
After the design project was approved, we proceeded with the renovation of the apartment. This stage involved various tasks, such as demolishing old partitions, preparing wall and floor surfaces, as well as installing ceilings and floors.
The procurement of tiles was a crucial step in the process. We assisted the client in selecting the appropriate materials, considering their style and budget. Subsequently, the tiles were installed in the bathrooms and kitchen.
Custom-built furniture and kitchen cabinets were also designed to align with the overall design and the client's functional needs. We collaborated with furniture manufacturers to produce and install them on-site.
As for the ceiling-mounted audio speakers, they were part of the audio-visual system integrated into the apartment's design. With the help of professionals, we installed the speakers in the ceiling to complement the interior aesthetics and provide excellent sound quality.
As a result of these efforts, the apartment with a terrace was transformed to meet the client's design, functionality, and comfort requirements.
---------------
Для начала дизайна двухэтажной квартиры с террасой мы провели встречу с клиентом, чтобы понять его пожелания и предпочтения по стилю, цветовой гамме и функциональности помещений. На основе этой информации, мы разработали концепцию дизайна, включая планировку помещений и внутренние детали.
После утверждения дизайн-проекта мы приступили к ремонту квартиры. Этот этап включал в себя множество действий, таких как снос старых перегородок, подготовку поверхности стен и полов, а также монтаж потолков и полов.
Закупка плитки была одним из важных шагов. Мы помогли клиенту выбрать подходящий материал, учитывая его стиль и бюджет. После этого была проведена установка плитки в ванных комнатах и на кухне.
Встраиваемая мебель и кухонные шкафы также были разработаны с учетом дизайна и функциональных потребностей клиента. Мы сотрудничали с производителями мебели, чтобы изготовить и установить их на месте.
Что касается музыкальных колонок в потолке, это часть аудио-визуальной системы, которую мы интегрировали в дизайн квартиры. С помощью профессионалов мы установили колонки в потолке так, чтобы они соответствовали эстетике интерьера и обеспечивали хорошее звучание.
В результате всех усилий, квартира с террасой была преобразована с учетом дизайна, функциональности и удобства для клиента.
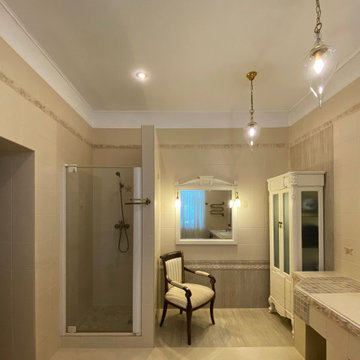
Esempio di un'ampia stanza da bagno padronale chic con ante di vetro, ante beige, doccia alcova, WC monopezzo, piastrelle beige, piastrelle in ceramica, pareti beige, pavimento in gres porcellanato, lavabo sottopiano, top piastrellato, pavimento beige, porta doccia a battente, top beige, toilette, un lavabo e mobile bagno incassato
Stanze da Bagno con top piastrellato e toilette - Foto e idee per arredare
5