Stanze da Bagno con top piastrellato e porta doccia scorrevole - Foto e idee per arredare
Filtra anche per:
Budget
Ordina per:Popolari oggi
41 - 60 di 432 foto
1 di 3
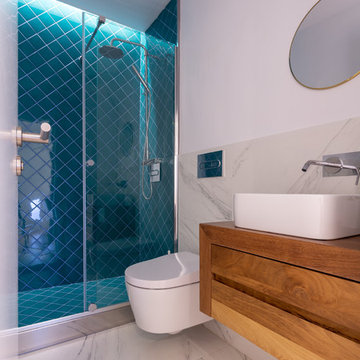
Reforma efectuada por el Arquitecto Miguel Rami Guix en Barcelona.
Todo gira ante el mueble central situado entre la cocina y el dormitorio con una gran puerta corredera en la cocina que hace integrarlo tanto en la cocina como en el propio salon cuando la puerta permanece abierta.
Es por ello que los tiradores tanto de la cocina como del dormitorio sean los mismos. Una barra tratada de madera al natural.
Tanto la puerta de la cocina como la del baño principal comparten el mismo diseño de láminas blancas.
Al igual que el suelo de la cocina siendo el mismo utilizado en la terraza acristalada.
En esta misma terraza se realizo un acristalamiento permitiendo comunicar visualmente la terraza con el estudio de arquitectura.
Fotografía: Julen Esnal Photography
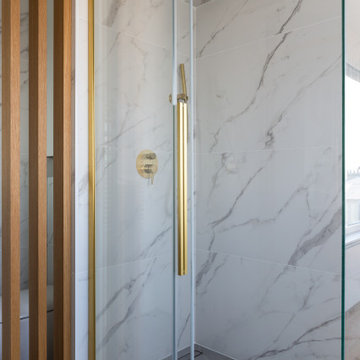
Création d’un grand appartement familial avec espace parental et son studio indépendant suite à la réunion de deux lots. Une rénovation importante est effectuée et l’ensemble des espaces est restructuré et optimisé avec de nombreux rangements sur mesure. Les espaces sont ouverts au maximum pour favoriser la vue vers l’extérieur.
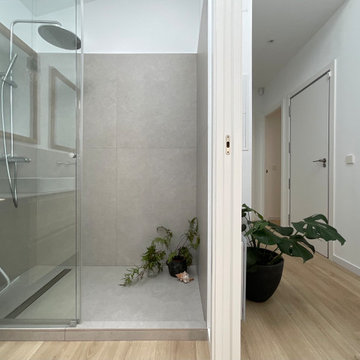
Esempio di una stanza da bagno padronale moderna di medie dimensioni con ante bianche, doccia a filo pavimento, WC sospeso, piastrelle grigie, pareti bianche, pavimento in laminato, lavabo a bacinella, top piastrellato, pavimento marrone, porta doccia scorrevole, top grigio, due lavabi e mobile bagno sospeso

Victorian Style Bathroom in Horsham, West Sussex
In the peaceful village of Warnham, West Sussex, bathroom designer George Harvey has created a fantastic Victorian style bathroom space, playing homage to this characterful house.
Making the most of present-day, Victorian Style bathroom furnishings was the brief for this project, with this client opting to maintain the theme of the house throughout this bathroom space. The design of this project is minimal with white and black used throughout to build on this theme, with present day technologies and innovation used to give the client a well-functioning bathroom space.
To create this space designer George has used bathroom suppliers Burlington and Crosswater, with traditional options from each utilised to bring the classic black and white contrast desired by the client. In an additional modern twist, a HiB illuminating mirror has been included – incorporating a present-day innovation into this timeless bathroom space.
Bathroom Accessories
One of the key design elements of this project is the contrast between black and white and balancing this delicately throughout the bathroom space. With the client not opting for any bathroom furniture space, George has done well to incorporate traditional Victorian accessories across the room. Repositioned and refitted by our installation team, this client has re-used their own bath for this space as it not only suits this space to a tee but fits perfectly as a focal centrepiece to this bathroom.
A generously sized Crosswater Clear6 shower enclosure has been fitted in the corner of this bathroom, with a sliding door mechanism used for access and Crosswater’s Matt Black frame option utilised in a contemporary Victorian twist. Distinctive Burlington ceramics have been used in the form of pedestal sink and close coupled W/C, bringing a traditional element to these essential bathroom pieces.
Bathroom Features
Traditional Burlington Brassware features everywhere in this bathroom, either in the form of the Walnut finished Kensington range or Chrome and Black Trent brassware. Walnut pillar taps, bath filler and handset bring warmth to the space with Chrome and Black shower valve and handset contributing to the Victorian feel of this space. Above the basin area sits a modern HiB Solstice mirror with integrated demisting technology, ambient lighting and customisable illumination. This HiB mirror also nicely balances a modern inclusion with the traditional space through the selection of a Matt Black finish.
Along with the bathroom fitting, plumbing and electrics, our installation team also undertook a full tiling of this bathroom space. Gloss White wall tiles have been used as a base for Victorian features while the floor makes decorative use of Black and White Petal patterned tiling with an in keeping black border tile. As part of the installation our team have also concealed all pipework for a minimal feel.
Our Bathroom Design & Installation Service
With any bathroom redesign several trades are needed to ensure a great finish across every element of your space. Our installation team has undertaken a full bathroom fitting, electrics, plumbing and tiling work across this project with our project management team organising the entire works. Not only is this bathroom a great installation, designer George has created a fantastic space that is tailored and well-suited to this Victorian Warnham home.
If this project has inspired your next bathroom project, then speak to one of our experienced designers about it.
Call a showroom or use our online appointment form to book your free design & quote.
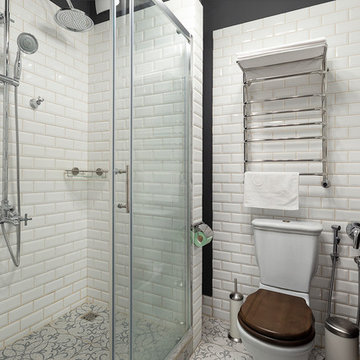
Tatiana Nikitina
Foto di una stanza da bagno con doccia nordica di medie dimensioni con nessun'anta, ante marroni, zona vasca/doccia separata, WC a due pezzi, piastrelle bianche, piastrelle in ceramica, pareti bianche, pavimento con piastrelle in ceramica, lavabo da incasso, top piastrellato, pavimento beige, porta doccia scorrevole e top bianco
Foto di una stanza da bagno con doccia nordica di medie dimensioni con nessun'anta, ante marroni, zona vasca/doccia separata, WC a due pezzi, piastrelle bianche, piastrelle in ceramica, pareti bianche, pavimento con piastrelle in ceramica, lavabo da incasso, top piastrellato, pavimento beige, porta doccia scorrevole e top bianco

Idee per una grande stanza da bagno padronale minimalista con ante nere, vasca freestanding, doccia doppia, WC sospeso, piastrelle grigie, piastrelle in gres porcellanato, pareti grigie, pavimento con piastrelle di ciottoli, top piastrellato, pavimento grigio, porta doccia scorrevole, top bianco, due lavabi e mobile bagno sospeso

Julep Studio, LLC
Ispirazione per una piccola stanza da bagno per bambini chic con ante lisce, ante bianche, vasca ad alcova, vasca/doccia, WC a due pezzi, piastrelle blu, piastrelle di vetro, pareti bianche, pavimento in gres porcellanato, lavabo a bacinella, top piastrellato, pavimento bianco, porta doccia scorrevole, top bianco, un lavabo, mobile bagno sospeso e boiserie
Ispirazione per una piccola stanza da bagno per bambini chic con ante lisce, ante bianche, vasca ad alcova, vasca/doccia, WC a due pezzi, piastrelle blu, piastrelle di vetro, pareti bianche, pavimento in gres porcellanato, lavabo a bacinella, top piastrellato, pavimento bianco, porta doccia scorrevole, top bianco, un lavabo, mobile bagno sospeso e boiserie
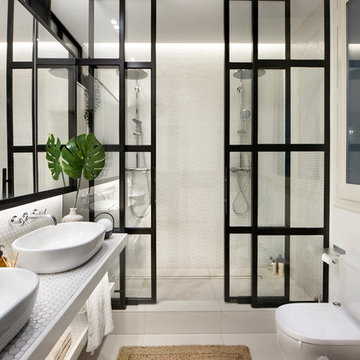
Foto di una stanza da bagno con doccia minimal con nessun'anta, ante bianche, doccia doppia, WC a due pezzi, pareti bianche, lavabo a bacinella, top piastrellato, pavimento bianco, porta doccia scorrevole e top bianco

Bath project was to demo and remove existing tile and tub and convert to a shower, new counter top and replace bath flooring.
Vanity Counter Top – MS International Redwood 6”x24” Tile with a top mount copper bowl and
Delta Venetian Bronze Faucet.
Shower Walls: MS International Redwood 6”x24” Tile in a horizontal offset pattern.
Shower Floor: Emser Venetian Round Pebble.
Plumbing: Delta in Venetian Bronze.
Shower Door: Frameless 3/8” Barn Door Style with Oil Rubbed Bronze fittings.
Bathroom Floor: Daltile 18”x18” Fidenza Bianco.
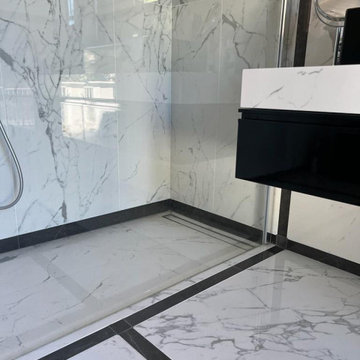
Statuario Venato Altissimo lucidato Ceramiche Caesar a rivestimento della doccia e del pavimento nel bagno della villa
Ispirazione per una parquet e piastrelle stanza da bagno classica di medie dimensioni con doccia ad angolo, piastrelle bianche, piastrelle in gres porcellanato, pareti bianche, pavimento in gres porcellanato, lavabo integrato, top piastrellato, pavimento bianco, porta doccia scorrevole e un lavabo
Ispirazione per una parquet e piastrelle stanza da bagno classica di medie dimensioni con doccia ad angolo, piastrelle bianche, piastrelle in gres porcellanato, pareti bianche, pavimento in gres porcellanato, lavabo integrato, top piastrellato, pavimento bianco, porta doccia scorrevole e un lavabo
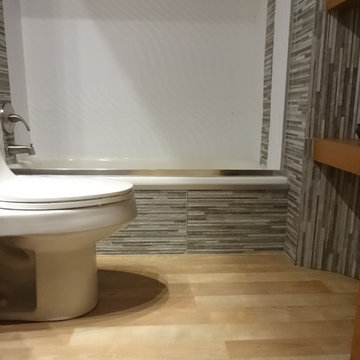
custom bathroom
In the woods zen home http://ZenArchitect.com
Immagine di una stanza da bagno con doccia etnica di medie dimensioni con WC monopezzo, pistrelle in bianco e nero, piastrelle in pietra, parquet chiaro, vasca ad alcova, vasca/doccia, pareti grigie, ante lisce, ante beige, lavabo integrato, top piastrellato, pavimento beige, porta doccia scorrevole, top bianco, nicchia, un lavabo e mobile bagno sospeso
Immagine di una stanza da bagno con doccia etnica di medie dimensioni con WC monopezzo, pistrelle in bianco e nero, piastrelle in pietra, parquet chiaro, vasca ad alcova, vasca/doccia, pareti grigie, ante lisce, ante beige, lavabo integrato, top piastrellato, pavimento beige, porta doccia scorrevole, top bianco, nicchia, un lavabo e mobile bagno sospeso

Large format porcelain shower remodel
Immagine di una grande stanza da bagno padronale con ante lisce, ante bianche, vasca freestanding, doccia alcova, WC a due pezzi, piastrelle in gres porcellanato, pareti beige, pavimento in gres porcellanato, lavabo sottopiano, top piastrellato, porta doccia scorrevole, toilette, due lavabi e mobile bagno incassato
Immagine di una grande stanza da bagno padronale con ante lisce, ante bianche, vasca freestanding, doccia alcova, WC a due pezzi, piastrelle in gres porcellanato, pareti beige, pavimento in gres porcellanato, lavabo sottopiano, top piastrellato, porta doccia scorrevole, toilette, due lavabi e mobile bagno incassato
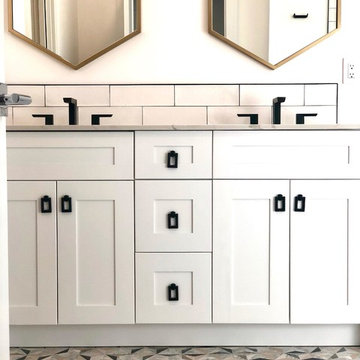
This bathroom mixed gold, black, and white for a modern art deco look. The outcome was dramatic and beautiful. Black hardware, white vanity, white subway tile, gold mirrors in a geometric pattern complete the look.

small bathroom with a small shower seat white tile all around the shower and bathroom floor grey wall white and white sink
Ispirazione per una piccola stanza da bagno con doccia chic con ante di vetro, ante bianche, vasca da incasso, doccia alcova, piastrelle bianche, lastra di vetro, top piastrellato, top bianco, un lavabo, mobile bagno freestanding, WC monopezzo, pareti grigie, pavimento in pietra calcarea, lavabo sottopiano, pavimento bianco, porta doccia scorrevole, toilette, soffitto a cassettoni e carta da parati
Ispirazione per una piccola stanza da bagno con doccia chic con ante di vetro, ante bianche, vasca da incasso, doccia alcova, piastrelle bianche, lastra di vetro, top piastrellato, top bianco, un lavabo, mobile bagno freestanding, WC monopezzo, pareti grigie, pavimento in pietra calcarea, lavabo sottopiano, pavimento bianco, porta doccia scorrevole, toilette, soffitto a cassettoni e carta da parati

Idee per una stanza da bagno padronale tradizionale di medie dimensioni con nessun'anta, ante grigie, doccia ad angolo, piastrelle multicolore, piastrelle a mosaico, pareti multicolore, parquet chiaro, lavabo a bacinella, top piastrellato, pavimento marrone e porta doccia scorrevole
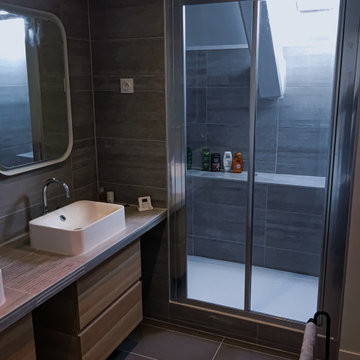
Ispirazione per una stanza da bagno con doccia contemporanea di medie dimensioni con ante a filo, ante in legno bruno, doccia a filo pavimento, piastrelle marroni, piastrelle in ceramica, pareti marroni, pavimento con piastrelle in ceramica, lavabo rettangolare, top piastrellato, pavimento marrone, porta doccia scorrevole, top marrone, due lavabi e mobile bagno sospeso

Ispirazione per una piccola stanza da bagno con doccia bohémian con ante con finitura invecchiata, doccia a filo pavimento, WC sospeso, piastrelle rosa, piastrelle in ceramica, pareti multicolore, pavimento alla veneziana, lavabo a bacinella, top piastrellato, pavimento grigio, porta doccia scorrevole, top rosa, un lavabo, mobile bagno freestanding, soffitto in carta da parati e carta da parati
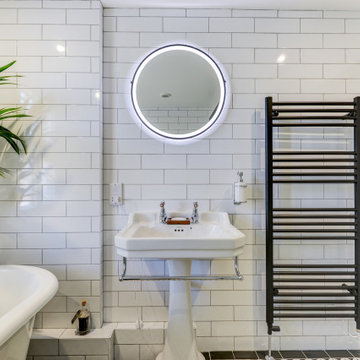
Victorian Style Bathroom in Horsham, West Sussex
In the peaceful village of Warnham, West Sussex, bathroom designer George Harvey has created a fantastic Victorian style bathroom space, playing homage to this characterful house.
Making the most of present-day, Victorian Style bathroom furnishings was the brief for this project, with this client opting to maintain the theme of the house throughout this bathroom space. The design of this project is minimal with white and black used throughout to build on this theme, with present day technologies and innovation used to give the client a well-functioning bathroom space.
To create this space designer George has used bathroom suppliers Burlington and Crosswater, with traditional options from each utilised to bring the classic black and white contrast desired by the client. In an additional modern twist, a HiB illuminating mirror has been included – incorporating a present-day innovation into this timeless bathroom space.
Bathroom Accessories
One of the key design elements of this project is the contrast between black and white and balancing this delicately throughout the bathroom space. With the client not opting for any bathroom furniture space, George has done well to incorporate traditional Victorian accessories across the room. Repositioned and refitted by our installation team, this client has re-used their own bath for this space as it not only suits this space to a tee but fits perfectly as a focal centrepiece to this bathroom.
A generously sized Crosswater Clear6 shower enclosure has been fitted in the corner of this bathroom, with a sliding door mechanism used for access and Crosswater’s Matt Black frame option utilised in a contemporary Victorian twist. Distinctive Burlington ceramics have been used in the form of pedestal sink and close coupled W/C, bringing a traditional element to these essential bathroom pieces.
Bathroom Features
Traditional Burlington Brassware features everywhere in this bathroom, either in the form of the Walnut finished Kensington range or Chrome and Black Trent brassware. Walnut pillar taps, bath filler and handset bring warmth to the space with Chrome and Black shower valve and handset contributing to the Victorian feel of this space. Above the basin area sits a modern HiB Solstice mirror with integrated demisting technology, ambient lighting and customisable illumination. This HiB mirror also nicely balances a modern inclusion with the traditional space through the selection of a Matt Black finish.
Along with the bathroom fitting, plumbing and electrics, our installation team also undertook a full tiling of this bathroom space. Gloss White wall tiles have been used as a base for Victorian features while the floor makes decorative use of Black and White Petal patterned tiling with an in keeping black border tile. As part of the installation our team have also concealed all pipework for a minimal feel.
Our Bathroom Design & Installation Service
With any bathroom redesign several trades are needed to ensure a great finish across every element of your space. Our installation team has undertaken a full bathroom fitting, electrics, plumbing and tiling work across this project with our project management team organising the entire works. Not only is this bathroom a great installation, designer George has created a fantastic space that is tailored and well-suited to this Victorian Warnham home.
If this project has inspired your next bathroom project, then speak to one of our experienced designers about it.
Call a showroom or use our online appointment form to book your free design & quote.
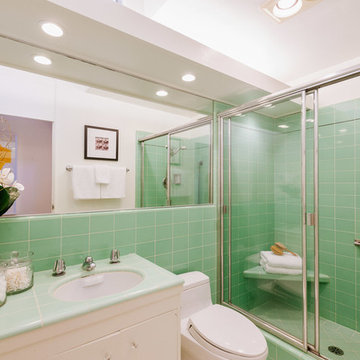
Foto di una stanza da bagno con doccia minimalista di medie dimensioni con ante lisce, ante bianche, doccia alcova, WC monopezzo, piastrelle verdi, piastrelle in ceramica, pareti verdi, lavabo sottopiano, top piastrellato e porta doccia scorrevole
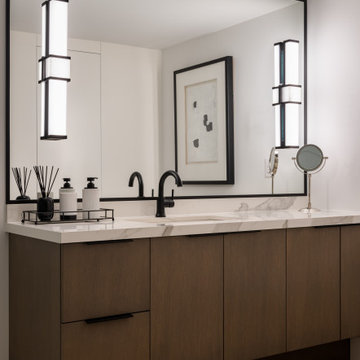
Immagine di una stanza da bagno moderna di medie dimensioni con ante lisce, ante in legno scuro, vasca sottopiano, piastrelle bianche, piastrelle in gres porcellanato, pareti bianche, pavimento in gres porcellanato, lavabo sottopiano, top piastrellato, pavimento grigio, porta doccia scorrevole, top bianco, un lavabo e mobile bagno incassato
Stanze da Bagno con top piastrellato e porta doccia scorrevole - Foto e idee per arredare
3