Stanze da Bagno con top nero e top verde - Foto e idee per arredare
Filtra anche per:
Budget
Ordina per:Popolari oggi
61 - 80 di 15.645 foto
1 di 3
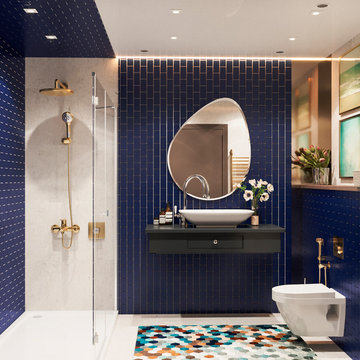
Idee per una piccola stanza da bagno per bambini minimal con ante lisce, ante nere, doccia alcova, WC sospeso, piastrelle blu, piastrelle a mosaico, pareti nere, pavimento con piastrelle in ceramica, lavabo integrato, top in marmo, pavimento bianco, porta doccia a battente e top nero

Idee per una grande stanza da bagno padronale chic con nessun'anta, vasca freestanding, doccia ad angolo, WC a due pezzi, pistrelle in bianco e nero, piastrelle in ceramica, pareti grigie, pavimento in gres porcellanato, lavabo a consolle, pavimento nero, porta doccia a battente e top nero

FIRST PLACE 2018 ASID DESIGN OVATION AWARD / MASTER BATH OVER $50,000. In addition to a much-needed update, the clients desired a spa-like environment for their Master Bath. Sea Pearl Quartzite slabs were used on an entire wall and around the vanity and served as this ethereal palette inspiration. Luxuries include a soaking tub, decorative lighting, heated floor, towel warmers and bidet. Michael Hunter
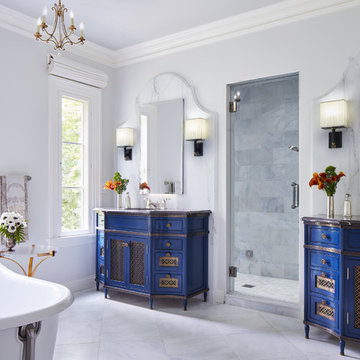
Brightness and light coexist seamlessly with vibrant punches of french blue in this master bathroom. While simple in appearance details like the marble profiles which serve as backdrops to the tub and custom vanities add luxuriant layers and quiet visual interest.

Beth Singer Photographer
Esempio di una piccola stanza da bagno con doccia design con ante lisce, ante in legno scuro, doccia alcova, WC sospeso, piastrelle blu, piastrelle in gres porcellanato, pareti blu, pavimento in gres porcellanato, lavabo sottopiano, top in granito, pavimento blu, porta doccia a battente e top nero
Esempio di una piccola stanza da bagno con doccia design con ante lisce, ante in legno scuro, doccia alcova, WC sospeso, piastrelle blu, piastrelle in gres porcellanato, pareti blu, pavimento in gres porcellanato, lavabo sottopiano, top in granito, pavimento blu, porta doccia a battente e top nero
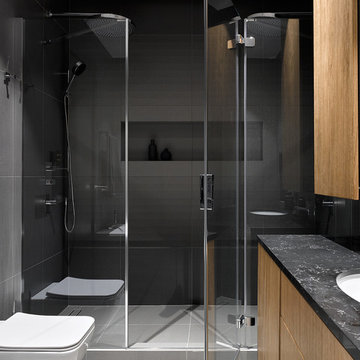
Архитекторы: Павел Бурмакин, Екатерина Васильева, Ксения Кезбер
Фото: Сергей Ананьев
Immagine di una stanza da bagno con doccia contemporanea con ante lisce, ante in legno scuro, piastrelle grigie, lavabo sottopiano, pavimento grigio, top nero, doccia alcova e WC sospeso
Immagine di una stanza da bagno con doccia contemporanea con ante lisce, ante in legno scuro, piastrelle grigie, lavabo sottopiano, pavimento grigio, top nero, doccia alcova e WC sospeso
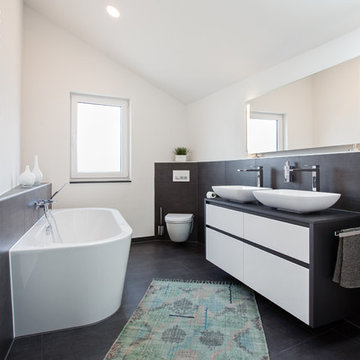
Idee per una grande stanza da bagno padronale contemporanea con ante lisce, ante bianche, vasca freestanding, WC sospeso, pareti bianche, lavabo a bacinella, doccia a filo pavimento, piastrelle nere, piastrelle in ceramica, pavimento in gres porcellanato, top in legno, pavimento nero e top nero
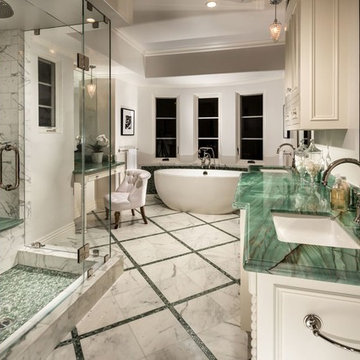
David Guettler Photography, david@guettlerphotography.com (562)225-1941
Esempio di una stanza da bagno padronale tradizionale con ante bianche, vasca freestanding, doccia alcova, piastrelle grigie, piastrelle verdi, pareti bianche, lavabo sottopiano, porta doccia a battente e top verde
Esempio di una stanza da bagno padronale tradizionale con ante bianche, vasca freestanding, doccia alcova, piastrelle grigie, piastrelle verdi, pareti bianche, lavabo sottopiano, porta doccia a battente e top verde
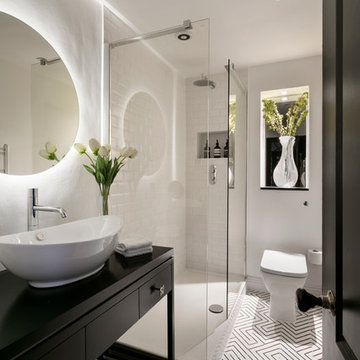
Idee per una stanza da bagno classica con ante nere, WC monopezzo, pistrelle in bianco e nero, pareti bianche, lavabo a bacinella, pavimento multicolore, doccia aperta, top nero e ante lisce
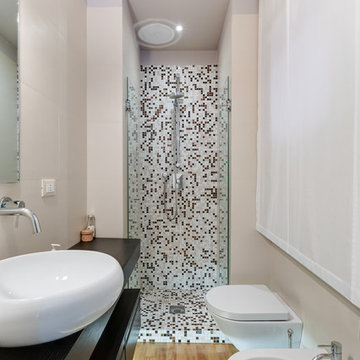
Luca Tranquilli
Esempio di una stanza da bagno con doccia minimal con ante lisce, ante nere, doccia alcova, piastrelle beige, piastrelle a mosaico, parquet chiaro, top in legno e top nero
Esempio di una stanza da bagno con doccia minimal con ante lisce, ante nere, doccia alcova, piastrelle beige, piastrelle a mosaico, parquet chiaro, top in legno e top nero
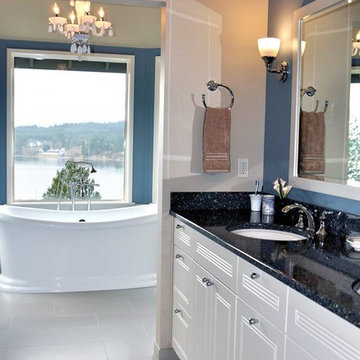
Foto di una stanza da bagno padronale chic di medie dimensioni con ante con bugna sagomata, ante bianche, vasca freestanding, pareti multicolore, pavimento in gres porcellanato, lavabo sottopiano, top in granito, pavimento grigio e top nero

The goal of this project was to upgrade the builder grade finishes and create an ergonomic space that had a contemporary feel. This bathroom transformed from a standard, builder grade bathroom to a contemporary urban oasis. This was one of my favorite projects, I know I say that about most of my projects but this one really took an amazing transformation. By removing the walls surrounding the shower and relocating the toilet it visually opened up the space. Creating a deeper shower allowed for the tub to be incorporated into the wet area. Adding a LED panel in the back of the shower gave the illusion of a depth and created a unique storage ledge. A custom vanity keeps a clean front with different storage options and linear limestone draws the eye towards the stacked stone accent wall.
Houzz Write Up: https://www.houzz.com/magazine/inside-houzz-a-chopped-up-bathroom-goes-streamlined-and-swank-stsetivw-vs~27263720
The layout of this bathroom was opened up to get rid of the hallway effect, being only 7 foot wide, this bathroom needed all the width it could muster. Using light flooring in the form of natural lime stone 12x24 tiles with a linear pattern, it really draws the eye down the length of the room which is what we needed. Then, breaking up the space a little with the stone pebble flooring in the shower, this client enjoyed his time living in Japan and wanted to incorporate some of the elements that he appreciated while living there. The dark stacked stone feature wall behind the tub is the perfect backdrop for the LED panel, giving the illusion of a window and also creates a cool storage shelf for the tub. A narrow, but tasteful, oval freestanding tub fit effortlessly in the back of the shower. With a sloped floor, ensuring no standing water either in the shower floor or behind the tub, every thought went into engineering this Atlanta bathroom to last the test of time. With now adequate space in the shower, there was space for adjacent shower heads controlled by Kohler digital valves. A hand wand was added for use and convenience of cleaning as well. On the vanity are semi-vessel sinks which give the appearance of vessel sinks, but with the added benefit of a deeper, rounded basin to avoid splashing. Wall mounted faucets add sophistication as well as less cleaning maintenance over time. The custom vanity is streamlined with drawers, doors and a pull out for a can or hamper.
A wonderful project and equally wonderful client. I really enjoyed working with this client and the creative direction of this project.
Brushed nickel shower head with digital shower valve, freestanding bathtub, curbless shower with hidden shower drain, flat pebble shower floor, shelf over tub with LED lighting, gray vanity with drawer fronts, white square ceramic sinks, wall mount faucets and lighting under vanity. Hidden Drain shower system. Atlanta Bathroom.
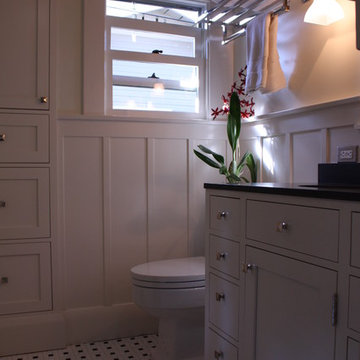
This brand new master bathroom was designed in this historic South Pasadena Craftsman bungalow taking special care to be consistent and compatible with the details and integrity of the 1914 home. Note the beautiful board-and-batten wainscot, full-inlay cabinets, custom baseboard and period sconce lights.

Photo by Pete Molick
Ispirazione per una stanza da bagno moderna con piastrelle di vetro, top in legno, doccia a filo pavimento, piastrelle blu, pavimento in gres porcellanato, pareti bianche, pavimento grigio e top nero
Ispirazione per una stanza da bagno moderna con piastrelle di vetro, top in legno, doccia a filo pavimento, piastrelle blu, pavimento in gres porcellanato, pareti bianche, pavimento grigio e top nero
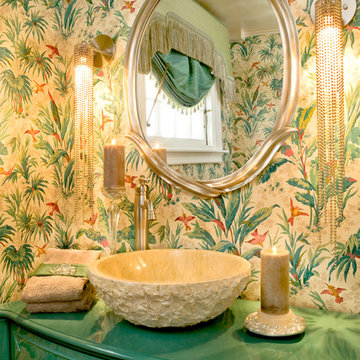
Esempio di una stanza da bagno boho chic con lavabo a bacinella, pareti multicolore e top verde

Idee per una stanza da bagno padronale minimal di medie dimensioni con ante in stile shaker, ante bianche, vasca ad alcova, vasca/doccia, WC a due pezzi, pareti bianche, pavimento con piastrelle in ceramica, lavabo sottopiano, top in granito, pavimento nero, doccia aperta, top nero, nicchia, un lavabo e mobile bagno freestanding

Spacecrafting
Idee per un'ampia stanza da bagno padronale stile marinaro con ante bianche, pavimento con piastrelle in ceramica, top in quarzo composito, pavimento grigio, top nero e ante in stile shaker
Idee per un'ampia stanza da bagno padronale stile marinaro con ante bianche, pavimento con piastrelle in ceramica, top in quarzo composito, pavimento grigio, top nero e ante in stile shaker

Ispirazione per una stanza da bagno padronale classica di medie dimensioni con ante in stile shaker, ante bianche, doccia ad angolo, piastrelle bianche, piastrelle diamantate, pareti grigie, pavimento con piastrelle a mosaico, lavabo sottopiano, top in granito, pavimento bianco, porta doccia a battente e top nero

warm modern masculine primary suite
Idee per una grande stanza da bagno design con ante lisce, ante marroni, vasca freestanding, doccia alcova, bidè, piastrelle beige, piastrelle in ceramica, pareti bianche, pavimento in gres porcellanato, lavabo sottopiano, top in saponaria, pavimento nero, doccia aperta, top nero, panca da doccia, due lavabi, mobile bagno sospeso, soffitto a volta e pareti in legno
Idee per una grande stanza da bagno design con ante lisce, ante marroni, vasca freestanding, doccia alcova, bidè, piastrelle beige, piastrelle in ceramica, pareti bianche, pavimento in gres porcellanato, lavabo sottopiano, top in saponaria, pavimento nero, doccia aperta, top nero, panca da doccia, due lavabi, mobile bagno sospeso, soffitto a volta e pareti in legno
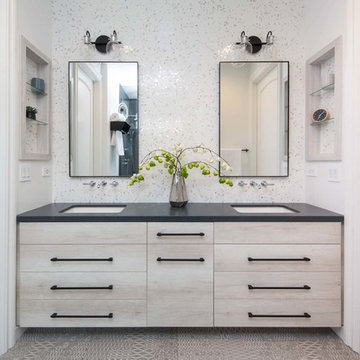
Immagine di una stanza da bagno minimal con ante lisce, ante in legno chiaro, piastrelle bianche, piastrelle a mosaico, pareti bianche, lavabo sottopiano, pavimento grigio e top nero
Stanze da Bagno con top nero e top verde - Foto e idee per arredare
4