Stanze da Bagno con top marrone - Foto e idee per arredare
Filtra anche per:
Budget
Ordina per:Popolari oggi
101 - 120 di 9.073 foto
1 di 3
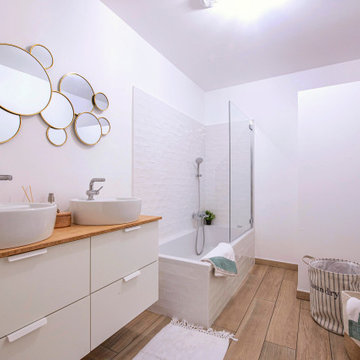
Esempio di una stanza da bagno minimal con ante lisce, ante bianche, vasca ad angolo, vasca/doccia, piastrelle bianche, pareti bianche, lavabo a bacinella, top in legno, pavimento marrone, top marrone, due lavabi e mobile bagno sospeso

Immagine di una piccola stanza da bagno design con ante in stile shaker, ante bianche, doccia ad angolo, WC monopezzo, piastrelle bianche, piastrelle in gres porcellanato, pareti bianche, pavimento in gres porcellanato, lavabo da incasso, top in legno, pavimento grigio, porta doccia a battente, top marrone, nicchia, un lavabo e mobile bagno sospeso
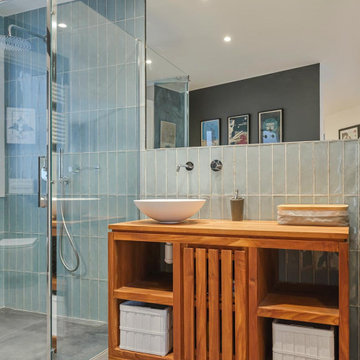
Immagine di una grande stanza da bagno con doccia design con nessun'anta, ante in legno scuro, doccia ad angolo, piastrelle verdi, pavimento in gres porcellanato, lavabo a bacinella, top in legno, pavimento grigio, porta doccia a battente, top marrone, un lavabo e mobile bagno freestanding

This tiny home has a very unique and spacious bathroom. This tiny home has utilized space-saving design and put the bathroom vanity in the corner of the bathroom. Natural light in addition to track lighting makes this vanity perfect for getting ready in the morning. Triangle corner shelves give an added space for personal items to keep from cluttering the wood counter.
This contemporary, costal Tiny Home features a bathroom with a shower built out over the tongue of the trailer it sits on saving space and creating space in the bathroom. This shower has it's own clear roofing giving the shower a skylight. This allows tons of light to shine in on the beautiful blue tiles that shape this corner shower. Stainless steel planters hold ferns giving the shower an outdoor feel. With sunlight, plants, and a rain shower head above the shower, it is just like an outdoor shower only with more convenience and privacy. The curved glass shower door gives the whole tiny home bathroom a bigger feel while letting light shine through to the rest of the bathroom. The blue tile shower has niches; built-in shower shelves to save space making your shower experience even better. The frosted glass pocket door also allows light to shine through.
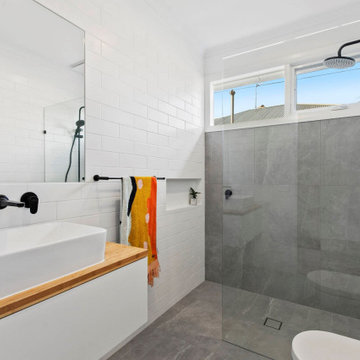
Immagine di una stanza da bagno contemporanea di medie dimensioni con pareti bianche, top in legno, ante lisce, ante bianche, doccia a filo pavimento, piastrelle grigie, lavabo a bacinella, pavimento grigio e top marrone
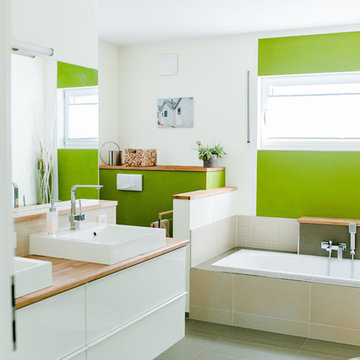
Hier wurde ein Badezimmer mit Natürlichkeit geschaffen. Die aufgesetzten Holzablagen nehmen den Fliesen und der Keramik die kühle Atmosphäre. Ergänzend wirkt das eingesetzte Grün an der Wand besonders harmonisch und unterstützt die natürliche Optik.
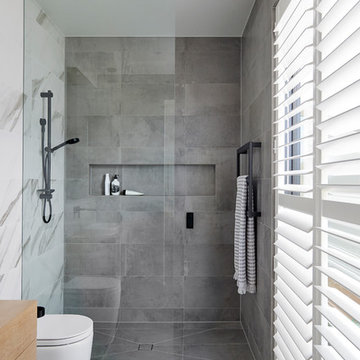
Ispirazione per una stanza da bagno contemporanea con ante lisce, ante in legno scuro, doccia a filo pavimento, WC sospeso, piastrelle grigie, piastrelle bianche, pareti bianche, top in legno, pavimento grigio, doccia aperta e top marrone
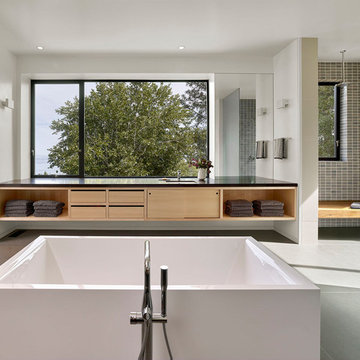
Cesar Rubio Photography
Idee per una stanza da bagno padronale design di medie dimensioni con ante lisce, ante in legno chiaro, vasca freestanding, doccia a filo pavimento, piastrelle grigie, pareti bianche, lavabo sottopiano, pavimento grigio, doccia aperta, WC monopezzo, piastrelle in ceramica, pavimento in gres porcellanato, top in quarzo composito e top marrone
Idee per una stanza da bagno padronale design di medie dimensioni con ante lisce, ante in legno chiaro, vasca freestanding, doccia a filo pavimento, piastrelle grigie, pareti bianche, lavabo sottopiano, pavimento grigio, doccia aperta, WC monopezzo, piastrelle in ceramica, pavimento in gres porcellanato, top in quarzo composito e top marrone

I was hired by my previous employer, Corvallis Custom Kitchens and Baths to assist these homeowners with all of the materials, fixtures and finish choices to complete this master bathroom remodel.
Brian Egan, owner and designer at CCKB in Sept 2017, since retired), designed this aging-in-place, accessible shower (previously a shower and separate soaker tub) for the clients who reside in an over 55 community here in Corvallis.
Large format 12x24 unpolished Crossville Kosmos Moonstruck tile was chosen for the bathroom floor and the shower walls to minimize grout lines. For the shower floor/pan small 1x1 DalTile Keystones Marble color tile was used to aid in making the floor feel extra slip resistant as the Keystones tiles do not have grittier feeling surface than porcelain tile.
For safety and a non-industrial look, Moen Align chrome designer grab bars were installed in the shower and toilet room. The handshower and rainshower head system by Grohe beautifully combines the 2 systems in one unit called Retrofit 160. To allow the homeowners to turn the shower on and warm up without them having to step in the direct spray of the shower head, the controls were placed under the window near the shower entry. This would also allow a helper to assist anyone using the shower in the future should the need arise.
A linear drain was installed to pull water away from the zero threshold shower entry. Installing a linear shower drain allows for a no threshold shower which can allow for the shower to be accessible with a walker or roll-in with a wheelchair as the shower was designed almost 40" wide.
The homeowners were thrilled with the transformation of their bathroom. The design and material choices fit their tastes and needs perfectly. Now they can continue to age in place and not worry about how they would be able to bathe if something were to decrease their mobility.
Photos by: H. Needham
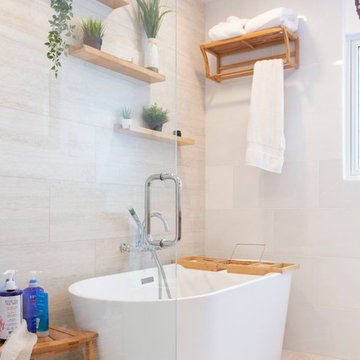
This elegant bathroom is a combination of modern design and pure lines. The use of white emphasizes the interplay of the forms. Although is a small bathroom, the layout and design of the volumes create a sensation of lightness and luminosity.
Photo: Viviana Cardozo
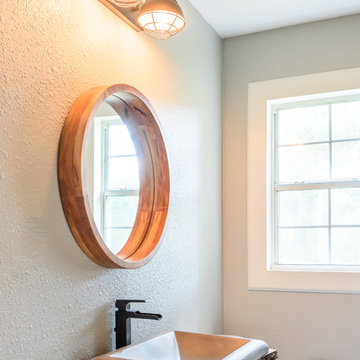
Jennifer Egoavil Design
All photos © Mike Healey Photography
Idee per una piccola stanza da bagno con doccia rustica con vasca ad alcova, vasca/doccia, WC a due pezzi, pareti grigie, parquet scuro, lavabo da incasso, top in legno, pavimento marrone, porta doccia scorrevole e top marrone
Idee per una piccola stanza da bagno con doccia rustica con vasca ad alcova, vasca/doccia, WC a due pezzi, pareti grigie, parquet scuro, lavabo da incasso, top in legno, pavimento marrone, porta doccia scorrevole e top marrone
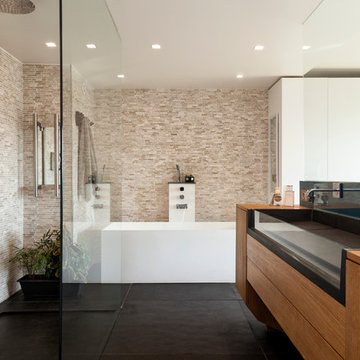
Pascal Otlinghaus
Ispirazione per una grande stanza da bagno padronale design con lavabo rettangolare, ante lisce, ante in legno scuro, doccia aperta, piastrelle beige, pareti beige, top in legno, doccia aperta, top marrone, vasca ad angolo, pavimento in gres porcellanato e pavimento nero
Ispirazione per una grande stanza da bagno padronale design con lavabo rettangolare, ante lisce, ante in legno scuro, doccia aperta, piastrelle beige, pareti beige, top in legno, doccia aperta, top marrone, vasca ad angolo, pavimento in gres porcellanato e pavimento nero
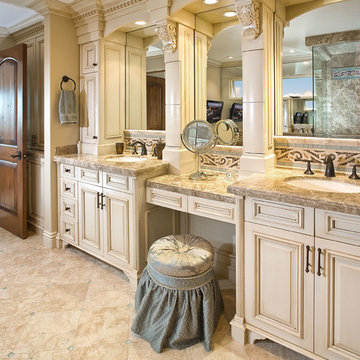
Idee per una grande stanza da bagno padronale mediterranea con ante con bugna sagomata, ante beige, doccia ad angolo, pareti beige, lavabo sottopiano, porta doccia a battente, pavimento in travertino, top in granito, pavimento beige e top marrone
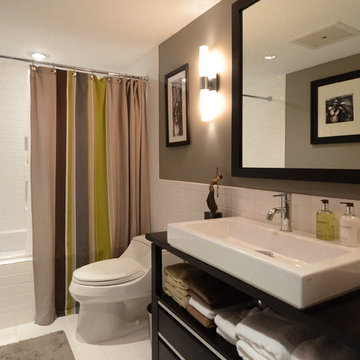
Ispirazione per una stanza da bagno per bambini minimal di medie dimensioni con vasca/doccia, piastrelle bianche, lavabo a bacinella, pavimento bianco, doccia con tenda, ante in legno bruno, vasca ad alcova, WC monopezzo, piastrelle in ceramica, pareti beige, pavimento con piastrelle in ceramica, top in legno, top marrone, un lavabo e mobile bagno freestanding

Shower room in loft conversion. Complete redesign of space. Replaced bath with crittal-style shower enclosure and old PVC window with new wooden sash. Bespoke vanity unit painted in F&B oval room blue to match the walls and fired earth tiles on the floor and walls.

Foto di una piccola stanza da bagno padronale design con ante lisce, ante bianche, doccia aperta, WC sospeso, piastrelle blu, piastrelle di cemento, pareti bianche, pavimento in cemento, lavabo a bacinella, top in legno, pavimento grigio, porta doccia a battente, top marrone, un lavabo e mobile bagno sospeso
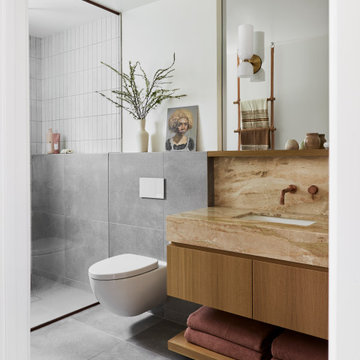
Immagine di una stanza da bagno moderna con ante lisce, ante in legno scuro, doccia a filo pavimento, piastrelle grigie, pareti bianche, lavabo sottopiano, pavimento grigio, top marrone, un lavabo e mobile bagno sospeso
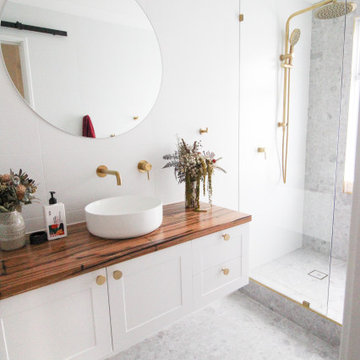
Walk In Shower, Wood Vanity Benchtop, Hampton Style Vanity, Brushed Brass Tapware, Wood Vanity, Terrazzo Bathroom
Esempio di una grande stanza da bagno padronale minimalista con ante in stile shaker, ante bianche, doccia aperta, WC monopezzo, piastrelle bianche, lastra di vetro, pareti bianche, pavimento in gres porcellanato, lavabo a bacinella, top in legno, pavimento grigio, doccia aperta, top marrone, un lavabo e mobile bagno sospeso
Esempio di una grande stanza da bagno padronale minimalista con ante in stile shaker, ante bianche, doccia aperta, WC monopezzo, piastrelle bianche, lastra di vetro, pareti bianche, pavimento in gres porcellanato, lavabo a bacinella, top in legno, pavimento grigio, doccia aperta, top marrone, un lavabo e mobile bagno sospeso

This walk in tile shower added luxury and functionality to this small bath. The details make all the difference.
Ispirazione per una piccola stanza da bagno con doccia country con ante a filo, ante verdi, doccia alcova, WC a due pezzi, pavimento in vinile, lavabo da incasso, top in granito, pavimento grigio, porta doccia a battente, top marrone, panca da doccia, un lavabo e mobile bagno freestanding
Ispirazione per una piccola stanza da bagno con doccia country con ante a filo, ante verdi, doccia alcova, WC a due pezzi, pavimento in vinile, lavabo da incasso, top in granito, pavimento grigio, porta doccia a battente, top marrone, panca da doccia, un lavabo e mobile bagno freestanding
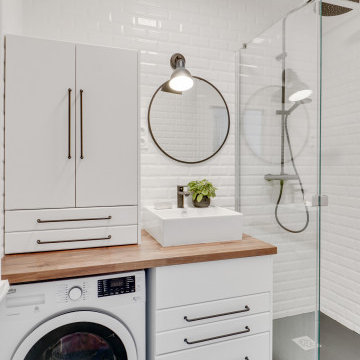
Foto di una piccola stanza da bagno con doccia minimalista con ante bianche, doccia a filo pavimento, piastrelle bianche, piastrelle in gres porcellanato, pareti bianche, pavimento con piastrelle in ceramica, lavabo da incasso, top in legno, pavimento nero, top marrone e un lavabo
Stanze da Bagno con top marrone - Foto e idee per arredare
6