Stanze da Bagno con top marrone - Foto e idee per arredare
Filtra anche per:
Budget
Ordina per:Popolari oggi
81 - 100 di 928 foto
1 di 3
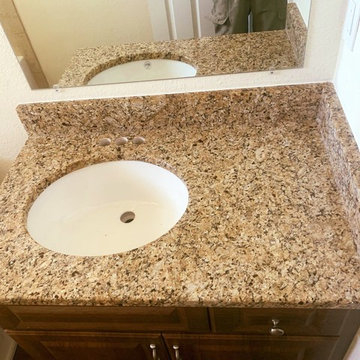
Amazing Countertop made by using a natural stone NEW VENETIAN GOLD color, which is designed, polished & Installed by KB Factory Outlet.
Location:Pinnelas,FL #KBFactoryoutlet #Adamo #Largo
GET A FREE ESTIMATE IN 24 HOURS - https://kbfactoryoutlet.com/estimate-and-appointment-1

Double sinks, make-up vanity, a soaker tub, and a walk-in shower make this bathroom a mini spa to enjoy after a long day of skiing.
Ispirazione per un'ampia stanza da bagno padronale minimal con ante lisce, ante in legno scuro, vasca da incasso, doccia ad angolo, WC monopezzo, piastrelle grigie, piastrelle in ceramica, pareti marroni, pavimento con piastrelle in ceramica, lavabo da incasso, top in granito, pavimento beige, porta doccia a battente, top marrone, panca da doccia, due lavabi, mobile bagno incassato, travi a vista e carta da parati
Ispirazione per un'ampia stanza da bagno padronale minimal con ante lisce, ante in legno scuro, vasca da incasso, doccia ad angolo, WC monopezzo, piastrelle grigie, piastrelle in ceramica, pareti marroni, pavimento con piastrelle in ceramica, lavabo da incasso, top in granito, pavimento beige, porta doccia a battente, top marrone, panca da doccia, due lavabi, mobile bagno incassato, travi a vista e carta da parati
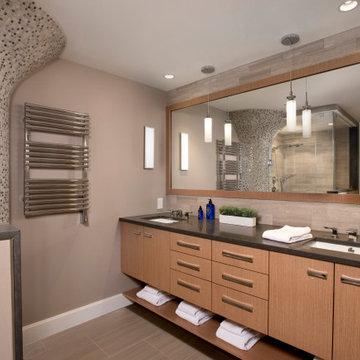
Foto di una stanza da bagno design di medie dimensioni con ante lisce, ante in legno chiaro, doccia doppia, WC a due pezzi, piastrelle multicolore, piastrelle in pietra, pareti grigie, pavimento in marmo, lavabo sottopiano, top in quarzo composito, pavimento grigio, porta doccia a battente, top marrone, nicchia, due lavabi e mobile bagno sospeso
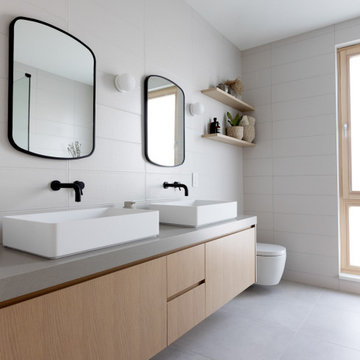
Foto di una stanza da bagno padronale nordica di medie dimensioni con ante lisce, ante marroni, WC monopezzo, piastrelle beige, piastrelle diamantate, pareti beige, lavabo a bacinella, top in quarzo composito, top marrone, due lavabi e mobile bagno sospeso

This transformation started with a builder grade bathroom and was expanded into a sauna wet room. With cedar walls and ceiling and a custom cedar bench, the sauna heats the space for a relaxing dry heat experience. The goal of this space was to create a sauna in the secondary bathroom and be as efficient as possible with the space. This bathroom transformed from a standard secondary bathroom to a ergonomic spa without impacting the functionality of the bedroom.
This project was super fun, we were working inside of a guest bedroom, to create a functional, yet expansive bathroom. We started with a standard bathroom layout and by building out into the large guest bedroom that was used as an office, we were able to create enough square footage in the bathroom without detracting from the bedroom aesthetics or function. We worked with the client on her specific requests and put all of the materials into a 3D design to visualize the new space.
Houzz Write Up: https://www.houzz.com/magazine/bathroom-of-the-week-stylish-spa-retreat-with-a-real-sauna-stsetivw-vs~168139419
The layout of the bathroom needed to change to incorporate the larger wet room/sauna. By expanding the room slightly it gave us the needed space to relocate the toilet, the vanity and the entrance to the bathroom allowing for the wet room to have the full length of the new space.
This bathroom includes a cedar sauna room that is incorporated inside of the shower, the custom cedar bench follows the curvature of the room's new layout and a window was added to allow the natural sunlight to come in from the bedroom. The aromatic properties of the cedar are delightful whether it's being used with the dry sauna heat and also when the shower is steaming the space. In the shower are matching porcelain, marble-look tiles, with architectural texture on the shower walls contrasting with the warm, smooth cedar boards. Also, by increasing the depth of the toilet wall, we were able to create useful towel storage without detracting from the room significantly.
This entire project and client was a joy to work with.
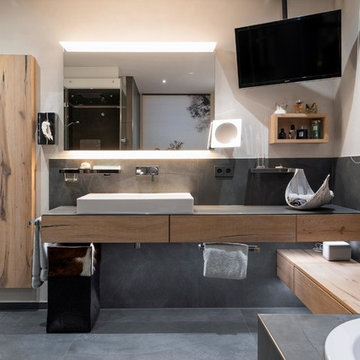
Das Fertighaus BJ 1998 hat im Obergeschoss ein Satteldach. Damit das Bad etwas größer wurde, wurde eine Dachgaube errichtet.
Geplant wurde ein individuelles Dampfbad mit Infrarotpaneel und großer beheizter Sitzbank sowie einen Whirlpool.
Der Waschtisch wurde passend zur Wanne ausgewählt.
Ebenso wurde eine Fußbodenheizung und ein Dusch-WC verbaut.
Ein Licht- und Soundsystem wurde realisiert.
Die sehr großzügige Waschtischanlage mit Echtholzfronten und Sitzbank zur Wanne hin, sowie einen Kofferschrank runden das Bad ab.
Foto: Repabad honorarfrei
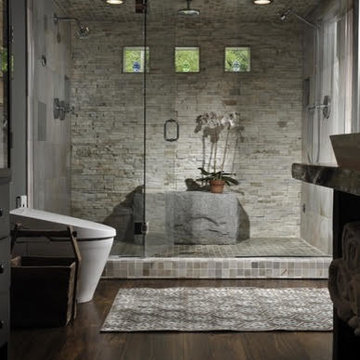
Esempio di una grande stanza da bagno padronale minimalista con doccia alcova, WC monopezzo, piastrelle in pietra, pareti grigie, lavabo a bacinella, piastrelle bianche, parquet chiaro, top in legno, pavimento marrone e top marrone
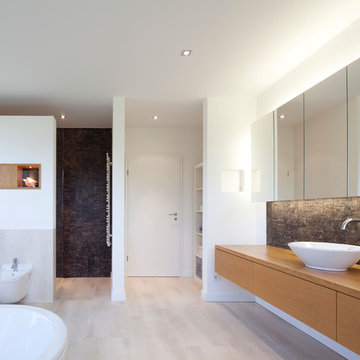
Roland Borgmann
Ispirazione per un'ampia stanza da bagno minimal con lavabo a bacinella, ante lisce, ante in legno chiaro, top in legno, vasca freestanding, WC sospeso, piastrelle marroni, pareti bianche, doccia alcova, piastrelle a listelli e top marrone
Ispirazione per un'ampia stanza da bagno minimal con lavabo a bacinella, ante lisce, ante in legno chiaro, top in legno, vasca freestanding, WC sospeso, piastrelle marroni, pareti bianche, doccia alcova, piastrelle a listelli e top marrone
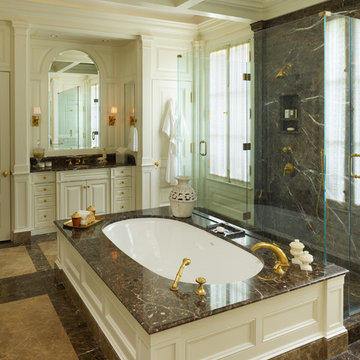
Ispirazione per un'ampia stanza da bagno padronale chic con ante con bugna sagomata, ante bianche, piastrelle marroni, piastrelle di marmo, top in marmo e top marrone
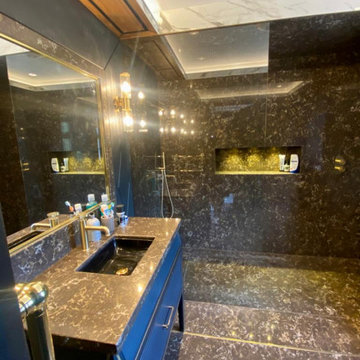
Beautiful ensuite guest bathroom with walk in shower and bespoke vanity unit.
Esempio di una stanza da bagno padronale minimal di medie dimensioni con consolle stile comò, ante nere, doccia alcova, WC sospeso, lastra di pietra, pareti nere, pavimento in marmo, top in marmo, pavimento marrone, doccia aperta, top marrone, un lavabo, mobile bagno freestanding e soffitto ribassato
Esempio di una stanza da bagno padronale minimal di medie dimensioni con consolle stile comò, ante nere, doccia alcova, WC sospeso, lastra di pietra, pareti nere, pavimento in marmo, top in marmo, pavimento marrone, doccia aperta, top marrone, un lavabo, mobile bagno freestanding e soffitto ribassato
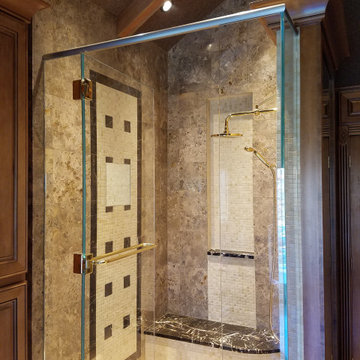
Transitional Custom Gentleman's Bathroom with Custom Designed Pediment | Glass Shower with Detailed Design, Heated Flooring | Built-in Bench & Fog Free Shaving Mirror in Shower...
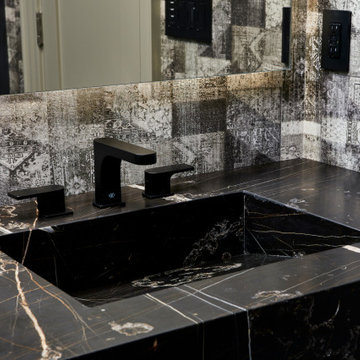
Idee per una piccola stanza da bagno con doccia design con doccia ad angolo, pareti marroni, lavabo integrato, top in marmo, porta doccia a battente, top marrone, un lavabo, mobile bagno freestanding e carta da parati

The cloakroom WC in our apartment renovation in Kensington, London. We wanted to create a feeling of space in this small room; this was achieved by installing full-height mirrors above the sink. We ran a deep mitred marble vanity top along the full width of the room and the mirror was underlit with LED lighting. The white under-mounted sink created a nice contrast to the dark marble vanity top.⠀
I love the wallpaper in this room; a rich dark taupe-coloured seagrass wallpaper that added texture and depth to the walls. The vanity unit has a simple deep drawer made in a dark wood wenge material with a stunning horn and nickel handle by @ochreochre, with accessories by @jomalonelondon⠀
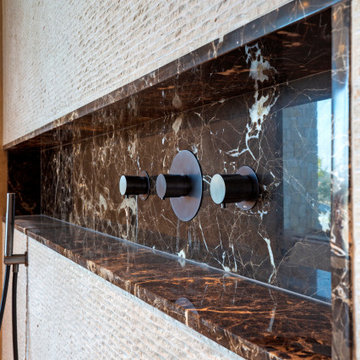
Idee per una grande stanza da bagno padronale contemporanea con doccia a filo pavimento, piastrelle beige, piastrelle di pietra calcarea, top in marmo e top marrone

Bagno: area lavabo. Pareti e volta in mosaico marmoreo, piano e cornici in marmo "emperador brown", laccatura in "Grigio di Parma". Lavabo da appoggio con troppo-pieno incorporato (senza foro).
---
Bathroom: sink area. Marble mosaic finished walls and vault, "emperador brown" marble top and light blue lacquering. Countertop washbasin with built-in overflow (no hole needed).
---
Photographer: Luca Tranquilli
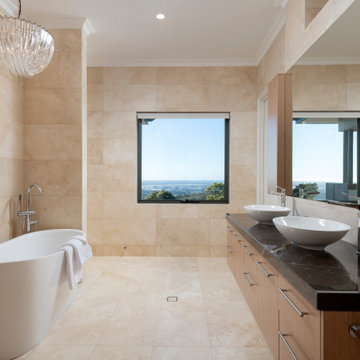
Cabinetry - Briggs Biscotti Veneer; Handles - 264mm SS Bar Handles from Zanda; Basins - Dado Peru; Tiles - Alabastrino (Asciano) 800 x 400 x 15mm by Milano Stone
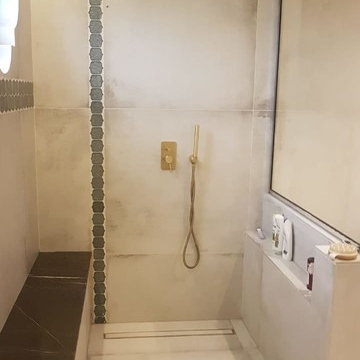
Ispirazione per una grande stanza da bagno padronale minimalista con ante a persiana, ante bianche, vasca freestanding, doccia doppia, WC monopezzo, piastrelle grigie, piastrelle di cemento, pareti grigie, pavimento in cementine, lavabo a consolle, top in marmo, pavimento grigio, doccia aperta e top marrone
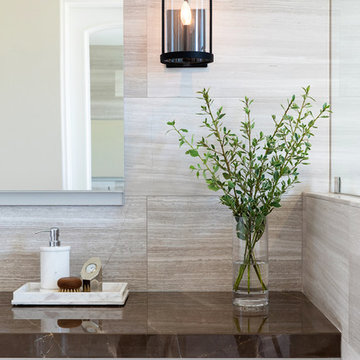
Photography: Jenny Siegwart
Idee per una stanza da bagno padronale chic di medie dimensioni con ante a filo, ante bianche, vasca ad angolo, doccia ad angolo, bidè, piastrelle bianche, piastrelle di marmo, pareti bianche, pavimento in marmo, lavabo sottopiano, top in marmo, pavimento bianco, porta doccia a battente e top marrone
Idee per una stanza da bagno padronale chic di medie dimensioni con ante a filo, ante bianche, vasca ad angolo, doccia ad angolo, bidè, piastrelle bianche, piastrelle di marmo, pareti bianche, pavimento in marmo, lavabo sottopiano, top in marmo, pavimento bianco, porta doccia a battente e top marrone
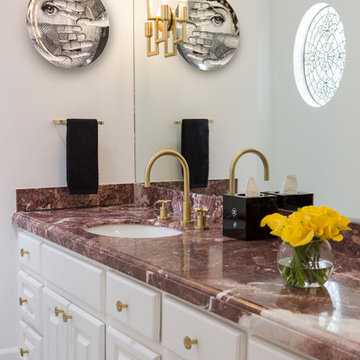
Esempio di una grande stanza da bagno minimal con ante lisce, ante bianche, pareti bianche, pavimento in marmo, top in marmo, pavimento bianco e top marrone
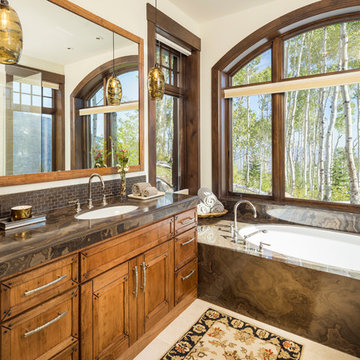
Joshua Caldwell
Foto di un'ampia stanza da bagno rustica con top in marmo, ante con riquadro incassato, ante in legno scuro, vasca sottopiano, piastrelle marroni, piastrelle a mosaico, pareti bianche, lavabo sottopiano, pavimento beige e top marrone
Foto di un'ampia stanza da bagno rustica con top in marmo, ante con riquadro incassato, ante in legno scuro, vasca sottopiano, piastrelle marroni, piastrelle a mosaico, pareti bianche, lavabo sottopiano, pavimento beige e top marrone
Stanze da Bagno con top marrone - Foto e idee per arredare
5