Stanze da Bagno con top marrone e mobile bagno freestanding - Foto e idee per arredare
Filtra anche per:
Budget
Ordina per:Popolari oggi
121 - 140 di 1.196 foto
1 di 3
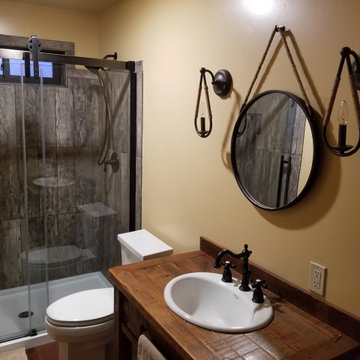
Immagine di una stanza da bagno con doccia rustica di medie dimensioni con ante in legno scuro, doccia alcova, WC a due pezzi, pareti beige, lavabo da incasso, top in legno, porta doccia scorrevole, top marrone, un lavabo e mobile bagno freestanding
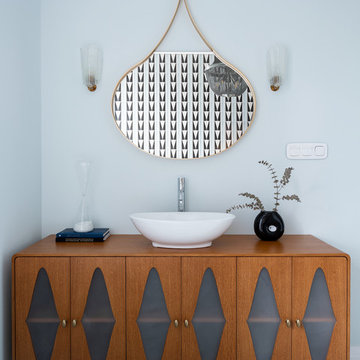
Ispirazione per una stanza da bagno moderna con ante di vetro, ante in legno scuro, lavabo a bacinella, top marrone, un lavabo e mobile bagno freestanding
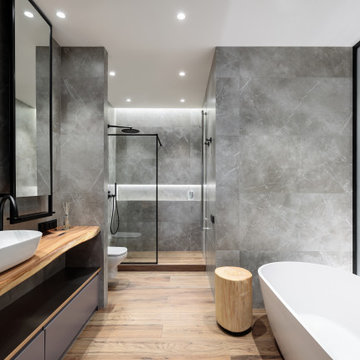
Ванная комната со световым окном и регулирующимся затемнением.
Immagine di una stanza da bagno padronale nordica di medie dimensioni con ante lisce, ante grigie, vasca freestanding, doccia alcova, WC sospeso, piastrelle grigie, piastrelle in gres porcellanato, pareti grigie, pavimento con piastrelle effetto legno, lavabo a bacinella, top in legno, pavimento marrone, doccia con tenda, top marrone, un lavabo e mobile bagno freestanding
Immagine di una stanza da bagno padronale nordica di medie dimensioni con ante lisce, ante grigie, vasca freestanding, doccia alcova, WC sospeso, piastrelle grigie, piastrelle in gres porcellanato, pareti grigie, pavimento con piastrelle effetto legno, lavabo a bacinella, top in legno, pavimento marrone, doccia con tenda, top marrone, un lavabo e mobile bagno freestanding
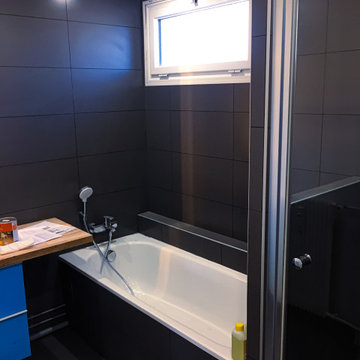
Immagine di una stanza da bagno con doccia design di medie dimensioni con ante a filo, ante blu, vasca da incasso, piastrelle nere, piastrelle in ceramica, pareti nere, pavimento con piastrelle in ceramica, top in legno, pavimento nero, top marrone, un lavabo e mobile bagno freestanding

Rustic master bath spa with beautiful cabinetry, pebble tile and Helmsley Cambria Quartz. Topped off with Kohler Bancroft plumbing in Oil Rubbed Finish.

Idee per una stanza da bagno padronale contemporanea di medie dimensioni con doccia a filo pavimento, piastrelle grigie, piastrelle in ceramica, pareti grigie, pavimento con piastrelle in ceramica, lavabo a bacinella, top in legno, pavimento grigio, due lavabi, mobile bagno freestanding, ante lisce, ante in legno scuro, top marrone e soffitto a volta

Esempio di una stanza da bagno con doccia stile americano di medie dimensioni con ante in legno scuro, pareti bianche, lavabo a bacinella, top in legno, pavimento multicolore, top marrone, un lavabo, mobile bagno freestanding e nessun'anta

A basement bathroom for a teen boy was custom made to his personal aesthetic. a floating vanity gives more space for a matt underneath and makes the room feel even bigger. a shower with black hardware and fixtures is a dramatic look. The wood tones of the vanity warm up the dark fixtures and tiles.

Esempio di una grande stanza da bagno padronale con ante con finitura invecchiata, vasca freestanding, doccia ad angolo, WC a due pezzi, pareti bianche, pavimento con piastrelle in ceramica, lavabo da incasso, top in legno, pavimento grigio, porta doccia a battente, top marrone, toilette, due lavabi e mobile bagno freestanding

Ванная комната со световым окном и регулирующимся затемнением.
Ispirazione per una stanza da bagno padronale nordica di medie dimensioni con ante lisce, ante grigie, vasca freestanding, doccia alcova, WC sospeso, piastrelle grigie, piastrelle in gres porcellanato, pareti grigie, pavimento con piastrelle effetto legno, top in legno, pavimento marrone, doccia con tenda, top marrone, un lavabo e mobile bagno freestanding
Ispirazione per una stanza da bagno padronale nordica di medie dimensioni con ante lisce, ante grigie, vasca freestanding, doccia alcova, WC sospeso, piastrelle grigie, piastrelle in gres porcellanato, pareti grigie, pavimento con piastrelle effetto legno, top in legno, pavimento marrone, doccia con tenda, top marrone, un lavabo e mobile bagno freestanding
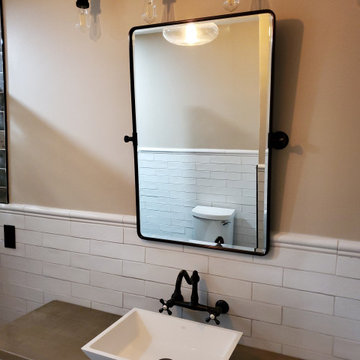
Client wanted a "zen" farmhouse bathroom.
Ispirazione per una stanza da bagno con doccia country di medie dimensioni con consolle stile comò, ante beige, doccia aperta, WC monopezzo, piastrelle bianche, piastrelle in gres porcellanato, pareti beige, pavimento in gres porcellanato, lavabo a bacinella, top in legno, pavimento grigio, doccia aperta, top marrone, un lavabo e mobile bagno freestanding
Ispirazione per una stanza da bagno con doccia country di medie dimensioni con consolle stile comò, ante beige, doccia aperta, WC monopezzo, piastrelle bianche, piastrelle in gres porcellanato, pareti beige, pavimento in gres porcellanato, lavabo a bacinella, top in legno, pavimento grigio, doccia aperta, top marrone, un lavabo e mobile bagno freestanding
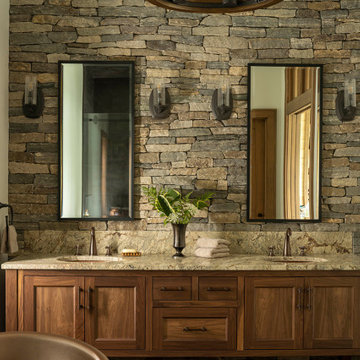
Foto di una stanza da bagno padronale rustica di medie dimensioni con ante lisce, ante in legno scuro, vasca freestanding, doccia a filo pavimento, WC monopezzo, pareti bianche, pavimento in ardesia, lavabo sottopiano, top in granito, pavimento grigio, porta doccia a battente, top marrone, panca da doccia, due lavabi, mobile bagno freestanding e soffitto in legno
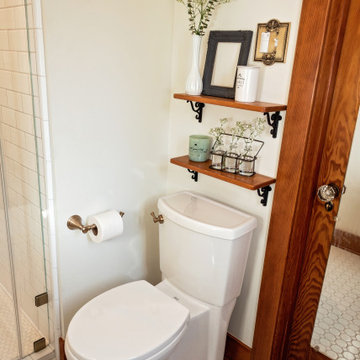
Esempio di una piccola stanza da bagno con doccia vittoriana con consolle stile comò, ante in legno bruno, doccia alcova, WC a due pezzi, piastrelle bianche, piastrelle diamantate, pareti bianche, pavimento in gres porcellanato, lavabo a bacinella, top in legno, pavimento bianco, porta doccia a battente, top marrone, nicchia, un lavabo e mobile bagno freestanding
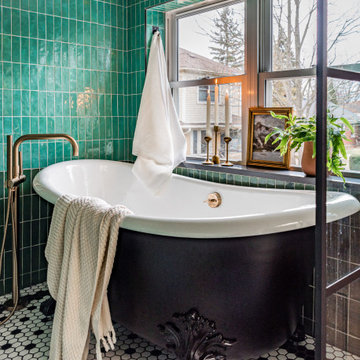
Bold color in a turn-of-the-century home with an odd layout, and beautiful natural light. A two-tone shower room with Kohler fixtures, and a custom walnut vanity shine against traditional hexagon floor pattern. Photography: @erinkonrathphotography Styling: Natalie Marotta Style
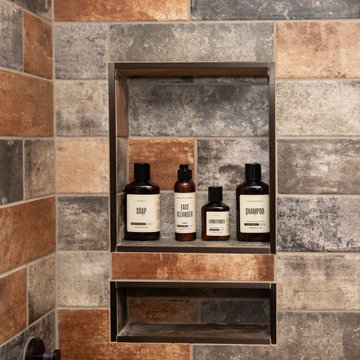
Rustic master bath spa with beautiful cabinetry, pebble tile and Helmsley Cambria Quartz. Topped off with Kohler Bancroft plumbing in Oil Rubbed Finish.
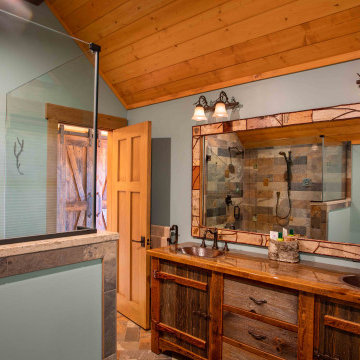
We love it when a home becomes a family compound with wonderful history. That is exactly what this home on Mullet Lake is. The original cottage was built by our client’s father and enjoyed by the family for years. It finally came to the point that there was simply not enough room and it lacked some of the efficiencies and luxuries enjoyed in permanent residences. The cottage is utilized by several families and space was needed to allow for summer and holiday enjoyment. The focus was on creating additional space on the second level, increasing views of the lake, moving interior spaces and the need to increase the ceiling heights on the main level. All these changes led for the need to start over or at least keep what we could and add to it. The home had an excellent foundation, in more ways than one, so we started from there.
It was important to our client to create a northern Michigan cottage using low maintenance exterior finishes. The interior look and feel moved to more timber beam with pine paneling to keep the warmth and appeal of our area. The home features 2 master suites, one on the main level and one on the 2nd level with a balcony. There are 4 additional bedrooms with one also serving as an office. The bunkroom provides plenty of sleeping space for the grandchildren. The great room has vaulted ceilings, plenty of seating and a stone fireplace with vast windows toward the lake. The kitchen and dining are open to each other and enjoy the view.
The beach entry provides access to storage, the 3/4 bath, and laundry. The sunroom off the dining area is a great extension of the home with 180 degrees of view. This allows a wonderful morning escape to enjoy your coffee. The covered timber entry porch provides a direct view of the lake upon entering the home. The garage also features a timber bracketed shed roof system which adds wonderful detail to garage doors.
The home’s footprint was extended in a few areas to allow for the interior spaces to work with the needs of the family. Plenty of living spaces for all to enjoy as well as bedrooms to rest their heads after a busy day on the lake. This will be enjoyed by generations to come.
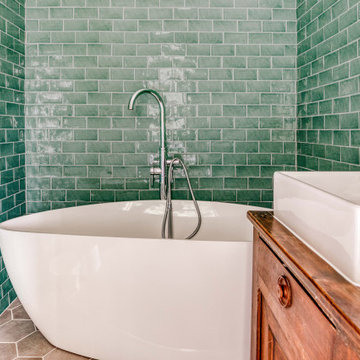
Esempio di una stanza da bagno padronale tradizionale di medie dimensioni con vasca da incasso, piastrelle verdi, pavimento con piastrelle in ceramica, top in legno, pavimento grigio, ante a filo, ante in legno bruno, vasca/doccia, WC monopezzo, piastrelle in ceramica, pareti verdi, lavabo da incasso, doccia aperta, top marrone, un lavabo e mobile bagno freestanding

2-story addition to this historic 1894 Princess Anne Victorian. Family room, new full bath, relocated half bath, expanded kitchen and dining room, with Laundry, Master closet and bathroom above. Wrap-around porch with gazebo.
Photos by 12/12 Architects and Robert McKendrick Photography.

Luxury en-suite with full size rain shower, pedestal freestanding bathtub. Wood, slate & limestone tiles creating an opulent environment. Wood theme is echoed in the feature wall fresco of Tropical Forests and verdant interior planting creating a sense of calm and peace. Subtle bathroom lighting, downlights and floor uplights cast light against the wall and floor for evening bathing.
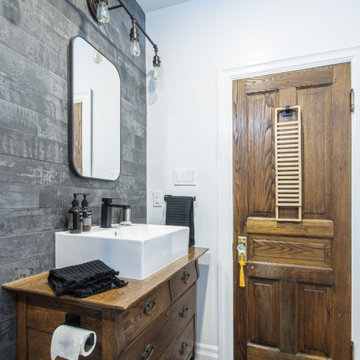
Ispirazione per una stanza da bagno con doccia nordica di medie dimensioni con consolle stile comò, ante in legno scuro, vasca ad alcova, doccia ad angolo, WC monopezzo, piastrelle grigie, piastrelle in gres porcellanato, pareti bianche, pavimento in ardesia, lavabo a bacinella, top in legno, pavimento nero, doccia con tenda, top marrone, un lavabo e mobile bagno freestanding
Stanze da Bagno con top marrone e mobile bagno freestanding - Foto e idee per arredare
7